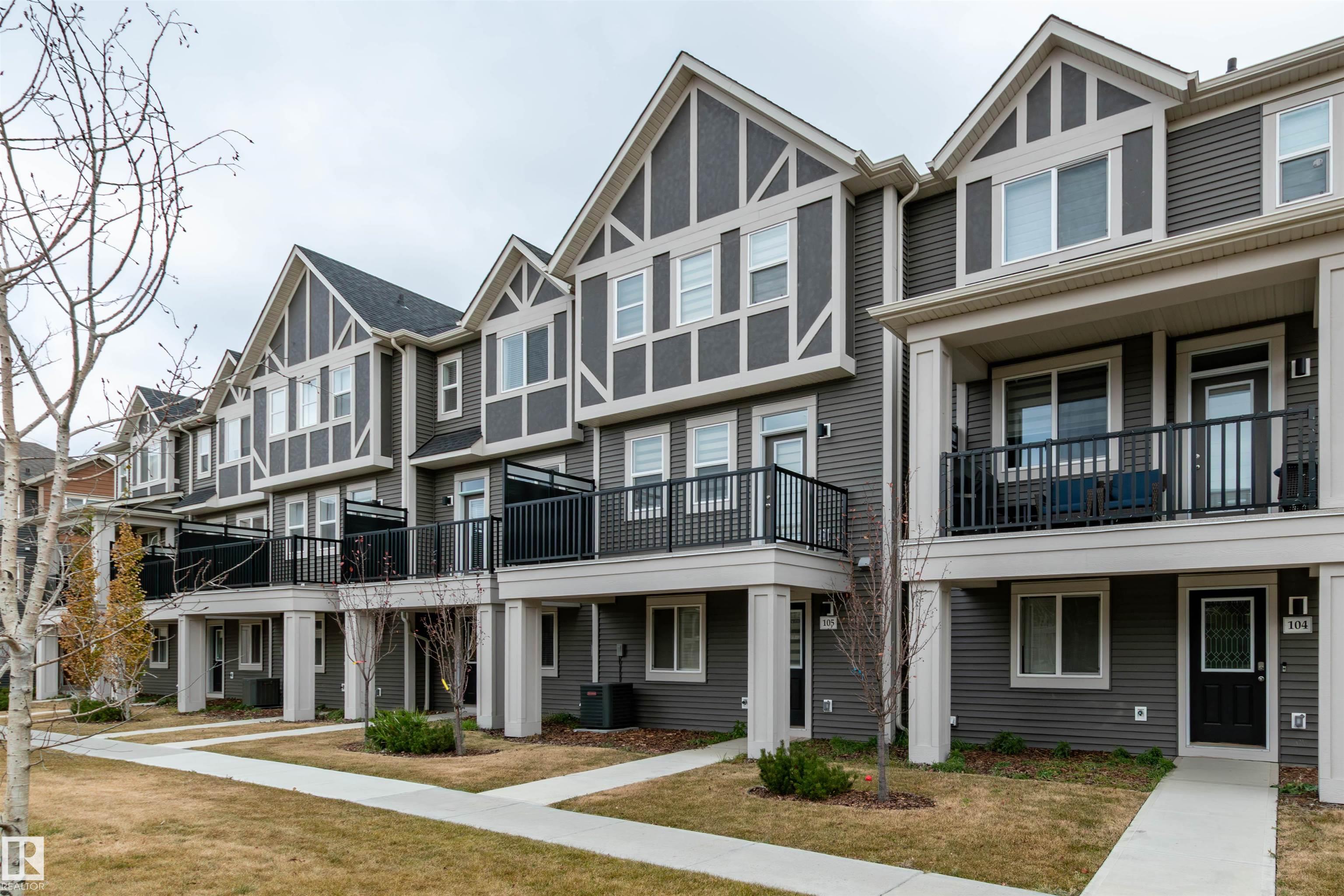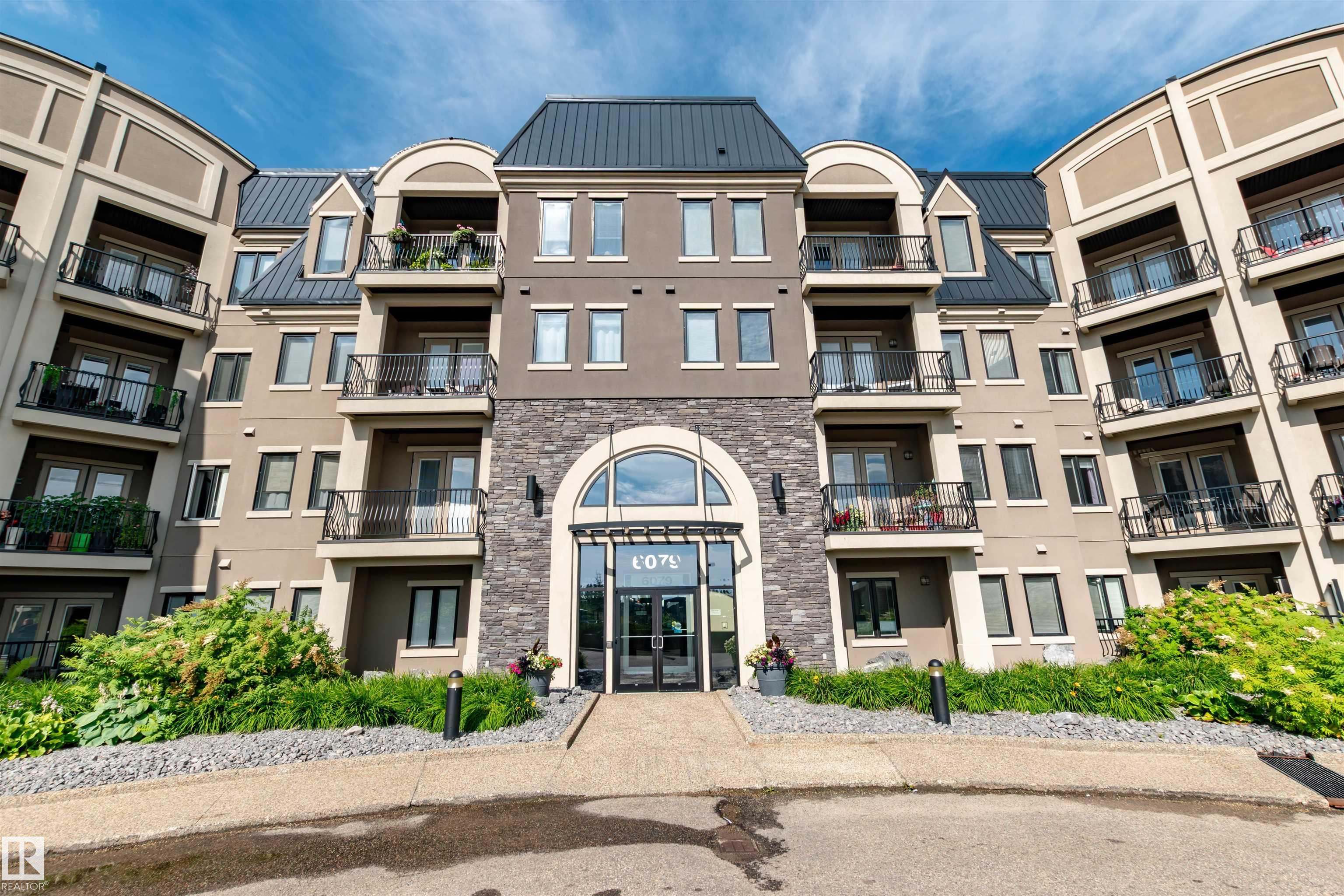|
Your search has found 60 properties.
Data Last Updated
|
|
|
|
|
|
|
|
|
|
|
|
|
|
|
|
|
|
|
|
|
|
|
|
|
|
|
|
|
|
|
|
Professionally Marketed by Angie Aspin. Realtor
|

|
|
|
|
|
|
MLS® System #: E4463005
Address: 105 2072 WONNACOTT Way
Size: 1666 sq. ft.
|
|
|
Welcome to this Walker Lakes! Mattamy's Titan Townhouse. This 1600+ SQ.FT Townhouse has 3 BEDROOMS, DEN/FLEX ROOM, 2.5 BATHROOMS, ATTACHED DOUBLE GARAGE, CENTRAL A/C, 9 FOOT CEILINGS AND LOW CONDO FEES OF $190/month!! As you enter your front door, you have access to your double garage and you also have an office/flex room. Going up to your second level you are greeted with a stunning kitchen with 11 FOOT QUARTZ ISLAND, SS appliances, built-in microwave oven and vinyl plank flooring, laundry area, and powder room. The third level has 3 spacious bedrooms, including a large primary suite with walk-in closet and full ensuite with quartz tops. The other 2 bedrooms have their own full bathroom with quartz tops. Pride of ownership is evident throughout; this one won't last!! SHOWS 10/10. Enjoy walking trails, playgrounds, shopping, schools, the airport, & recreation centres. Located a 5 minute walk from Shauna May Seneca School K-9. Welcome home!
|
|
|
|
|
|
|
|
|
|
|
|
|
|
|
|
|
|
|
|
MacTaggart
Single Level Apartment
|
$309,000
|
|
|
|
|
|
|
|
|
|
|
|
|
|
|
Professionally Marketed by Angie Aspin. Realtor
|

|
|
|
|
|
|
MLS® System #: E4463010
Address: 140 6079 MAYNARD Way
Size: 917 sq. ft.
|
|
|
Welcome to the Waterstone, a quality complex in the heart of MacTaggart. This STUNNING unit features 2 spacious bedrooms, 2 bathrooms, a chefs kitchen with ample cabinet space, granite countertops and an open concept living/dining space. Central AIR CONDITIONING and INSUITE LAUNDRY are also included for your comfort and convenience. Perfect for 1st tie buyers, a retiree looking to downsize, am investor, or someone who needs quick access to YEG. Just down the hall you will find the amazing amenities this building has to offer including the GYM, PARTY/SOCIAL ROOM, GUEST SUITE for your out of town guests and community gardens. Heated underground parking w/storage cage. Pet Friendly building. Walk out the front door to enjoy the network of walking trails MacTaggart has to offer starting with the ones around the gorgeous pond that The Waterstone is located by.
|
|
|
|
|
|
|
|
|
|
|
|
Copyright 2026 by the REALTORS® Association of Edmonton. All Rights Reserved. Data is deemed reliable but is not guaranteed accurate by the REALTORS® Association of Edmonton. Data was last updated February 25, 2026, 5:58 pm. |
|


