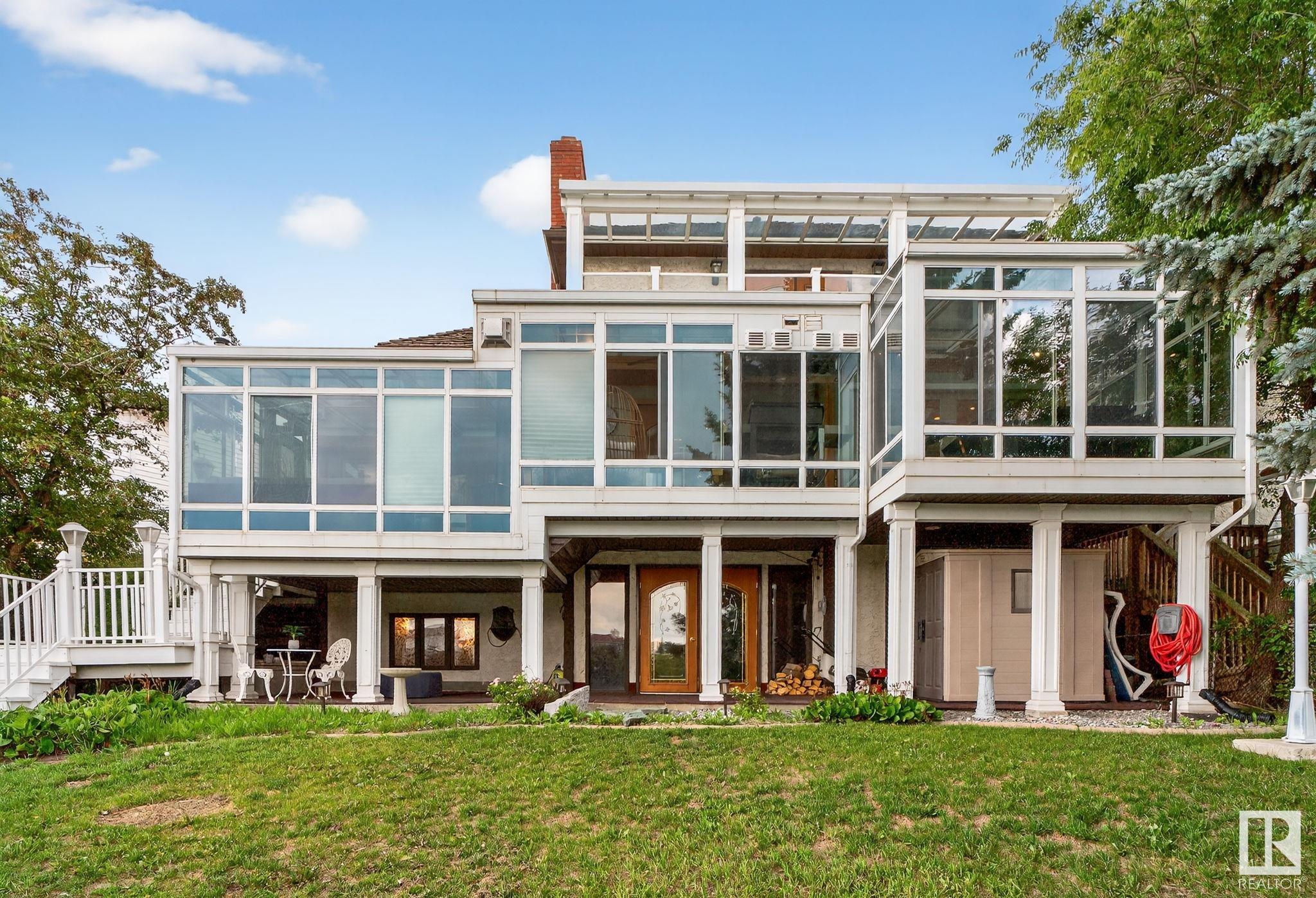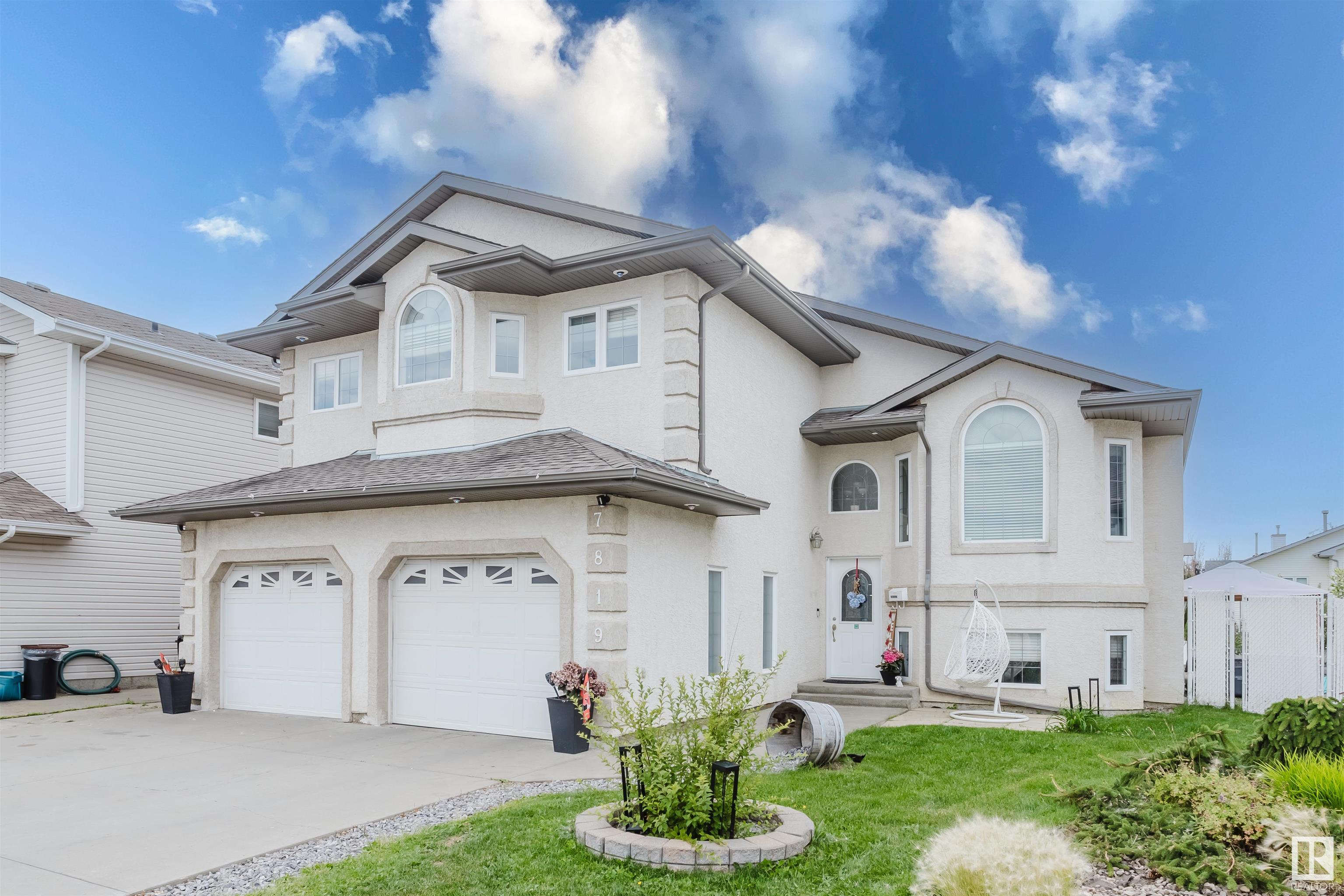|
|
|
|
Courtesy of Afonso Paul of MaxWell Progressive
|
|
|
|
|
|
|
|
 |
|
|
|
|
|
|
|
|
|
Cancel our plans, honey--we're staying in! This showstopper of a home is an entertainer's dream, featuring a chef's kitchen with a massive granite island that's perfect for hosting. The four...
View Full Comments
|
|
|
|
|
|
Courtesy of Ahmad Moe of Sable Realty
|
|
|
|
|
|
|
|
 |
|
|
|
|
|
|
|
|
|
Immaculate 4-bedroom + Den, 3 Bath home on a Pie-Shaped Lot in the desirable community of Mayliewan! This beautifully maintained 2-storey home offers a bright, welcoming layout perfect for f...
View Full Comments
|
|
|
|
|
|
Courtesy of Estephan David of RE/MAX Elite
|
|
|
|
|
|
|
|
 |
|
|
|
|
|
|
|
|
|
GORGEOUS FAMILY BI-LEVEL! Meticulously maintained ORIGINAL OWNER bi-level in sought-after Ozerna, tucked away in a quiet cul-de-sac. Bright and airy with vaulted ceilings, this 5-bed, 3-bat...
View Full Comments
|
|
|
|
|
|
Courtesy of Ahmad Moe of Sable Realty
|
|
|
|
|
|
|
|
 |
|
|
|
|
|
|
|
|
|
Nestled in a quiet cul-de-sac, this spacious 4-BEDROOM UP, 3.5-bathroom home offers exceptional living inside and out. With over 7,200 sqft of outdoor space, the generous pie-shaped lot feat...
View Full Comments
|
|
|
|
|
|
Courtesy of Quach Luke of RE/MAX River City
|
|
|
|
|
|
|
|
 |
|
|
|
|
|
|
|
|
|
Executive 3 Bedroom, 3 Bathroom two storey, 1889 sqft home features a rare triple heated Garage with 220 Wiring, Hardwood Floors, large open kitchen, oak cabinets, main floor Laundry, firepl...
View Full Comments
|
|
|
|
|
|
Courtesy of Borojevic Sasa of Sterling Real Estate
|
|
|
|
|
|
|
|
 |
|
|
|
|
|
|
|
|
|
Immaculately maintained and fully developed on all levels, this spacious bi-level home in the desirable community of Mayliewan offers 4 large bedrooms, 3 full bathrooms, and vaulted ceilings...
View Full Comments
|
|
|
|
|
|
Courtesy of Miller Chris, Clark Thomas of Your Home Sold Guaranteed Realty YEG
|
|
|
|
|
|
|
|
 |
|
|
|
|
|
|
|
|
|
Located in a cul-de-sac, this amazing 3 bedroom, 4 bathroom home with a 3 season sunroom has been loved and is ready for a new family. With over 1,800 sq ft above grade, this spacious home i...
View Full Comments
|
|
|
|
|
|
Courtesy of Li Stephen of Real Broker
|
|
|
|
|
|
|
|
 |
|
|
|
|
|
|
|
|
|
Welcome to your next home! This beautifully maintained 1,300 sq ft bi-level residence offers a perfect blend of comfort, functionality, and outdoor living. 4 generous bedrooms - ideal for fa...
View Full Comments
|
|
|
|
|
|
Courtesy of Mudliar Sada of RE/MAX River City
|
|
|
|
|
|
|
|
 |
|
|
|
|
|
|
|
|
|
Excellent 1,283 sq. ft. bungalow backing onto parks, school playground and located within easy commute to all amenities. This 3 bedroom house is in great shape with pride of ownership, Main ...
View Full Comments
|
|
|
|
|
|
Courtesy of Clemens Fred of ComFree
|
|
|
|
|
|
|
|
 |
|
|
|
|
|
|
|
|
|
SPACIOUS bungalow with over 2000sq.ft of total living space in a QUIET neighbourhood! House features a FULLY-FINISHED BASEMENT with a LARGE family room, corner gas fireplace, and a large rec...
View Full Comments
|
|
|
|
|
|
|
|
|

