|
|
Courtesy of Gajula Sai of Venus Realty
|
|
|
|
|
|
|
|
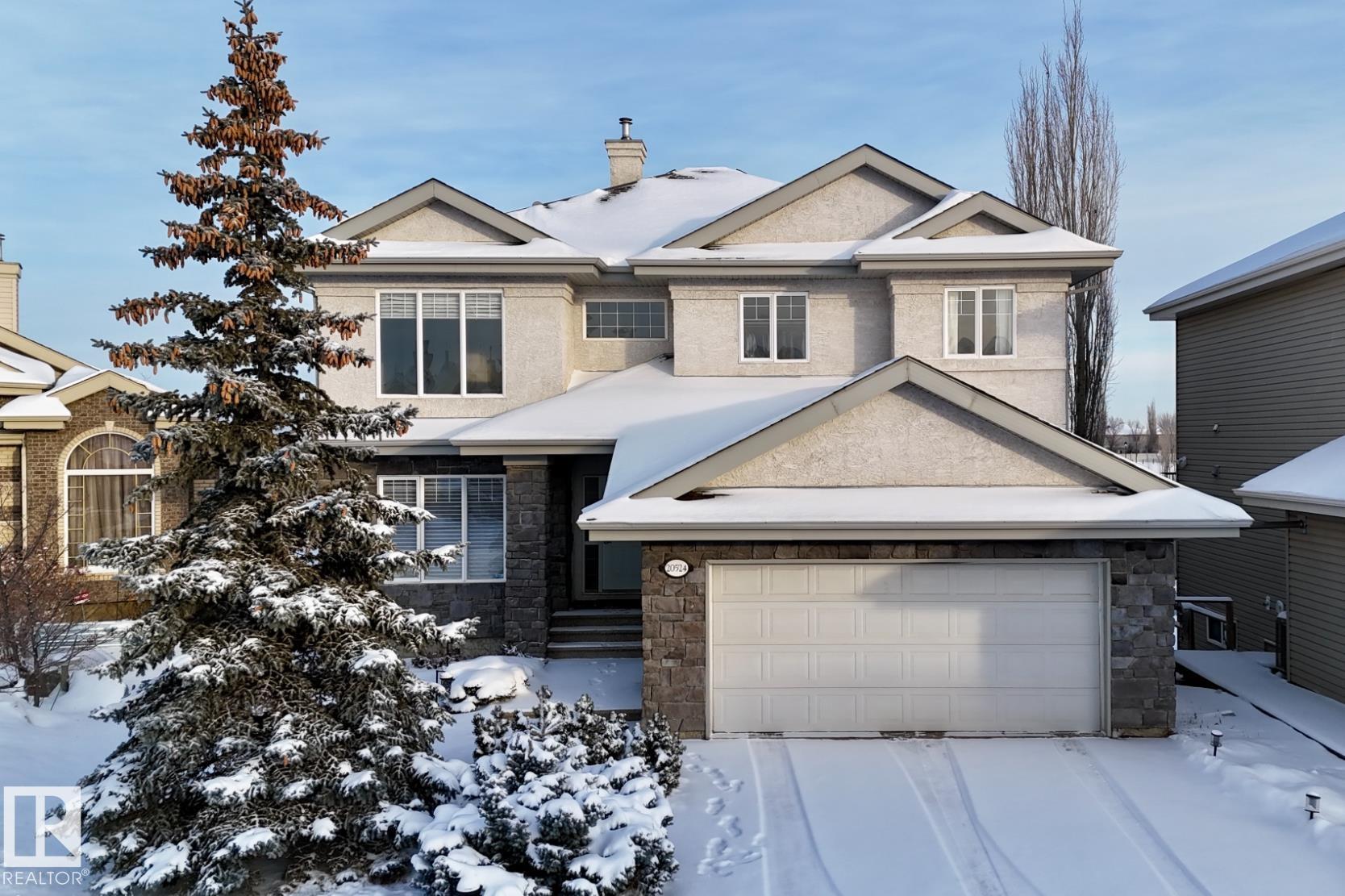 |
|
|
|
|
|
|
|
|
|
Stunning POND view! Check out the outstanding views from this well-maintained walkout two-storey offering approximately 2700 sqft of space. This home features 3+1 sized bedrooms and a main-f...
View Full Comments
|
|
|
|
|
|
Courtesy of Eisen Erik, Eisen Jennifer of Century 21 All Stars Realty Ltd
|
|
|
|
|
|
|
|
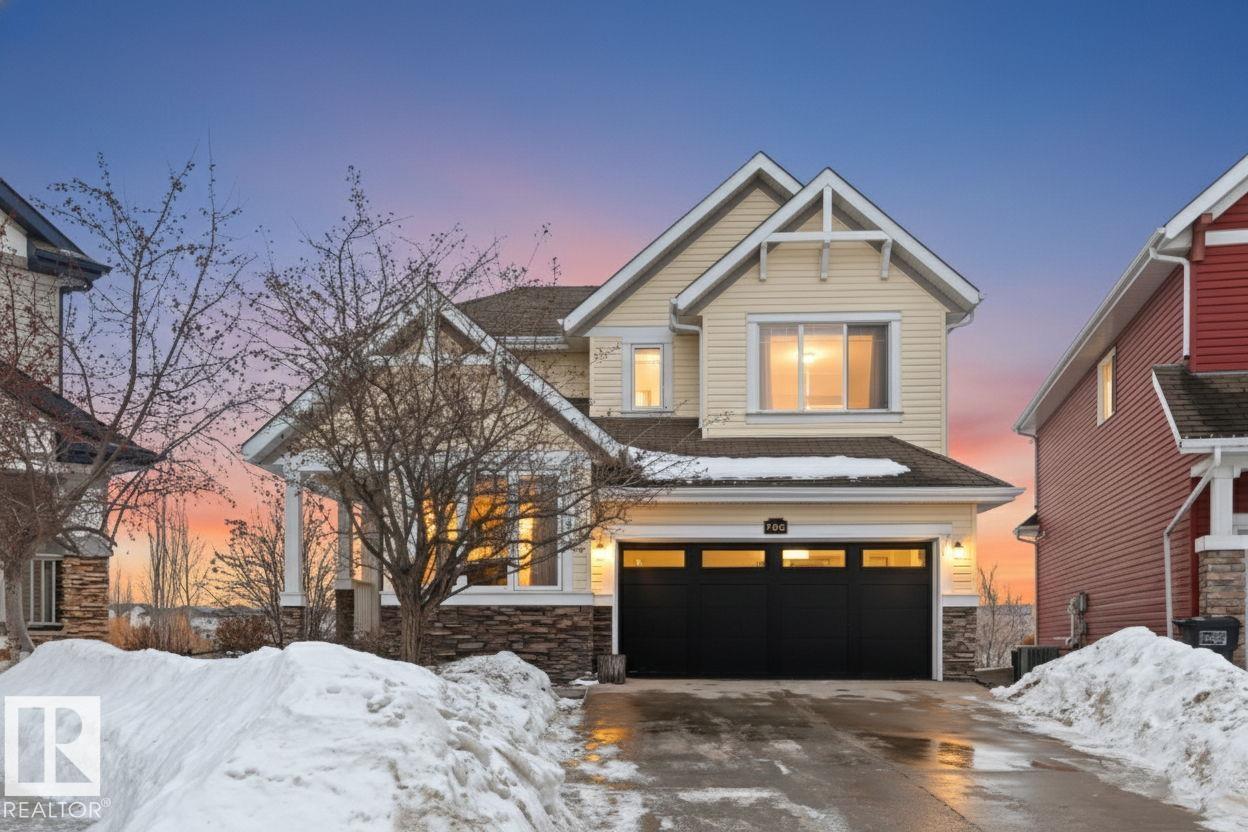 |
|
|
|
|
MLS® System #: E4472331
Address: 766 Hardy Point(e)
Size: 2174 sq. ft.
Days on Website:
ACCESS Days on Website
|
|
|
|
|
|
|
|
|
|
|
Backing directly onto a protected natural reserve with 3 interconnected ponds, this original owner home is set on one of The Hamptons' most exclusive no through streets, where homes rarely c...
View Full Comments
|
|
|
|
|
|
Courtesy of Werner Lana of RE/MAX Excellence
|
|
|
|
|
|
|
|
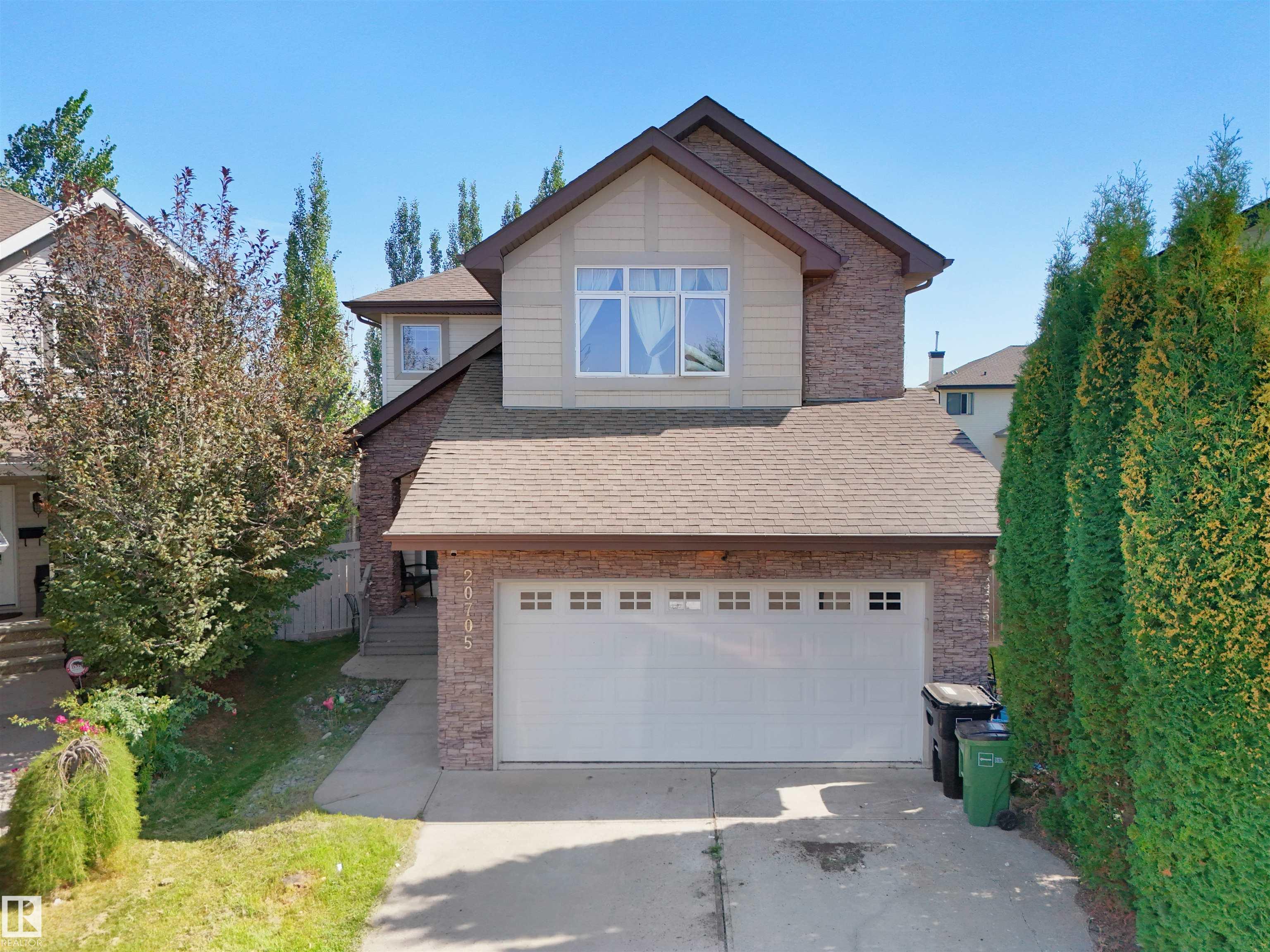 |
|
|
|
|
|
|
|
|
|
Welcome to this beautiful family home located in the prestigious community of The Hamptons. Perfectly situated just steps from a large community park and playground, and within walking dista...
View Full Comments
|
|
|
|
|
|
Courtesy of Rashkovetsky Natalia of RE/MAX Excellence
|
|
|
|
|
|
|
|
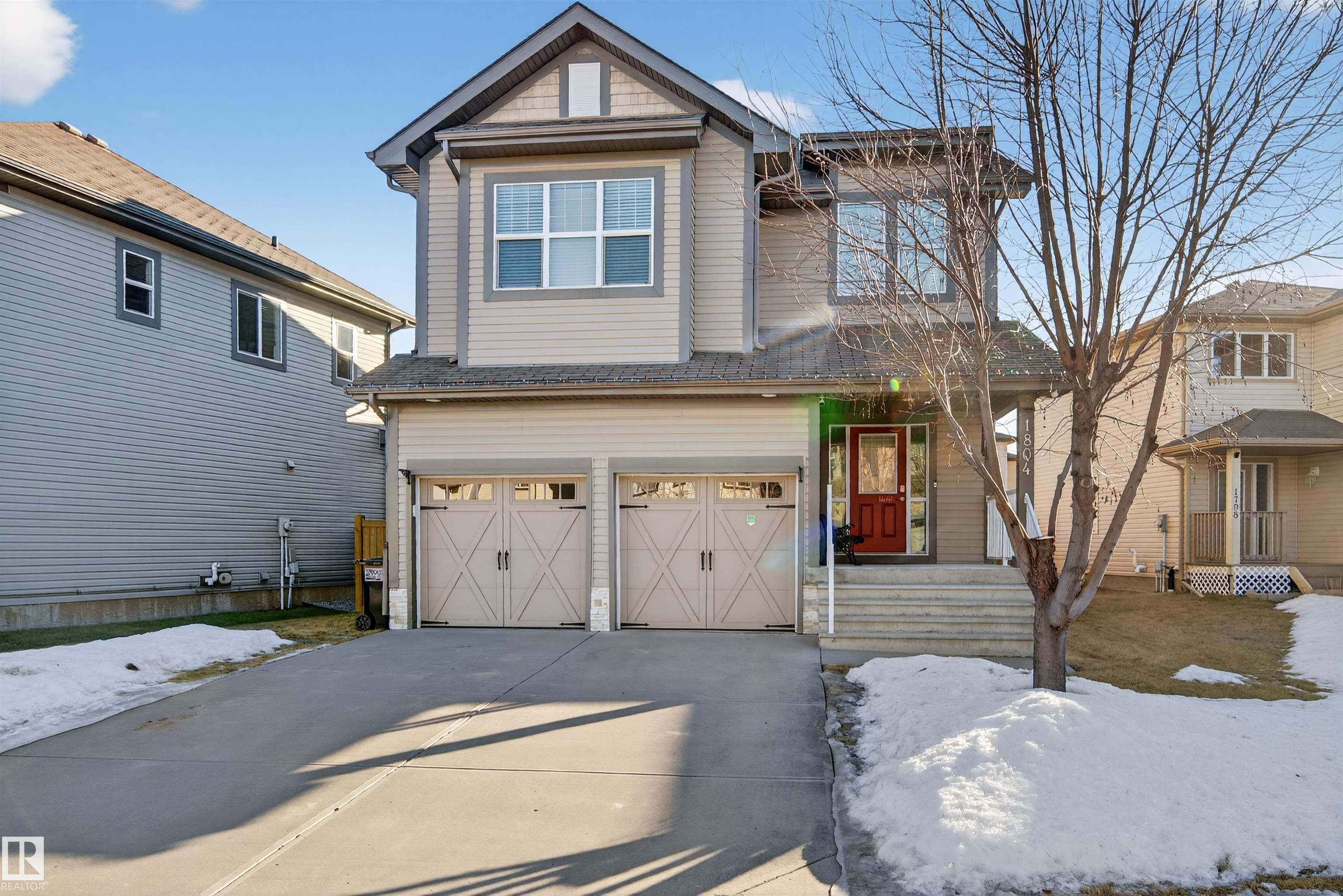 |
|
|
|
|
MLS® System #: E4473394
Address: 1804 HAMMOND Crescent
Size: 2145 sq. ft.
Days on Website:
ACCESS Days on Website
|
|
|
|
|
|
|
|
|
|
|
Welcome to this beautifully home where style, comfort, and thoughtful design come together seamlessly. A spacious entryway opens into an impressive living room anchored by a striking two-sid...
View Full Comments
|
|
|
|
|
|
Courtesy of Smayda Marty of RE/MAX Real Estate
|
|
|
|
|
|
|
|
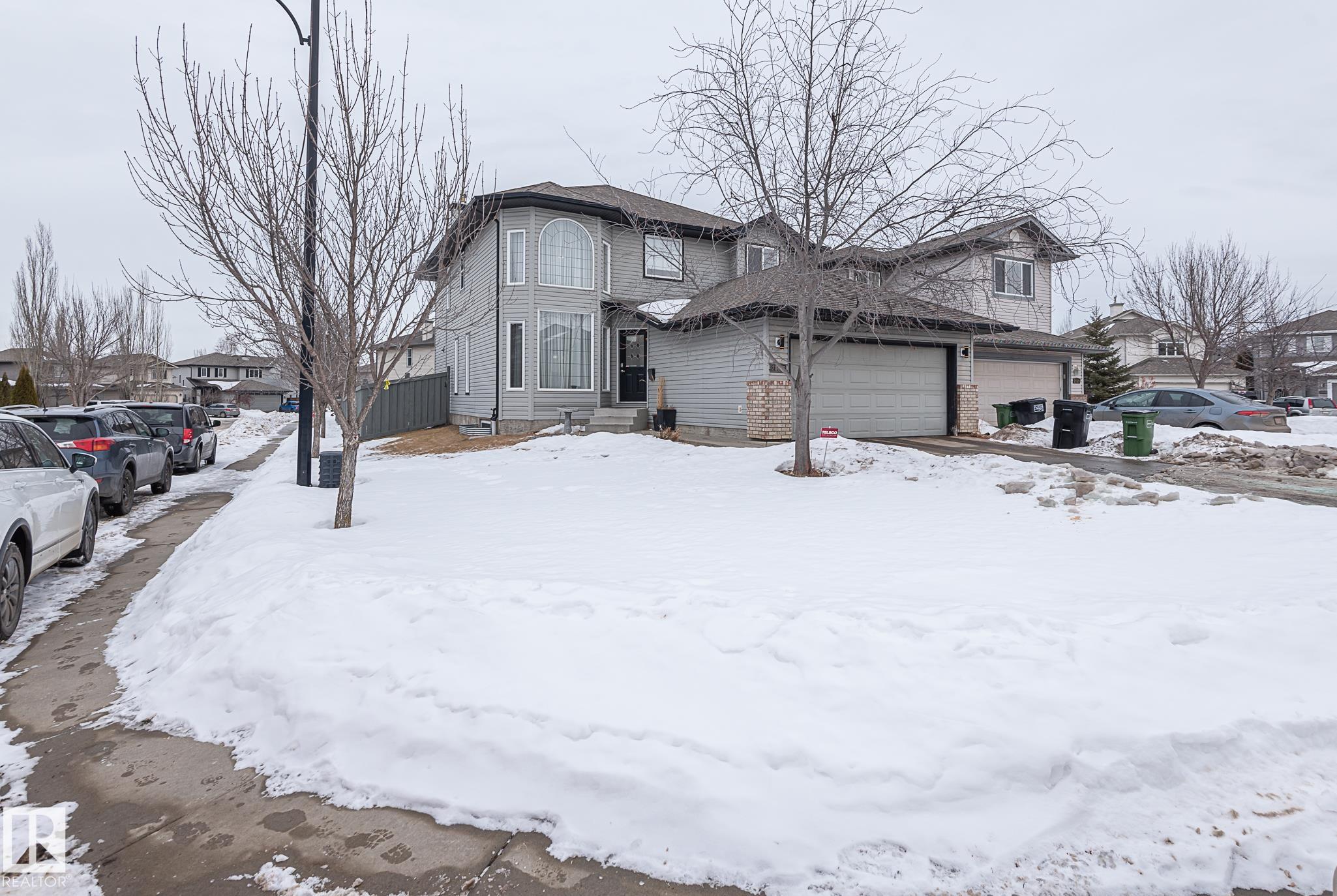 |
|
|
|
|
|
|
|
|
|
Welcome to this fully developed 2,153 sq.ft. upscale residence located in the prestigious Hamptons community. Thoughtfully designed and move-in ready, this south-facing home offers Vaulted L...
View Full Comments
|
|
|
|
|
|
Courtesy of Fenn Tracey of Initia Real Estate
|
|
|
|
|
|
|
|
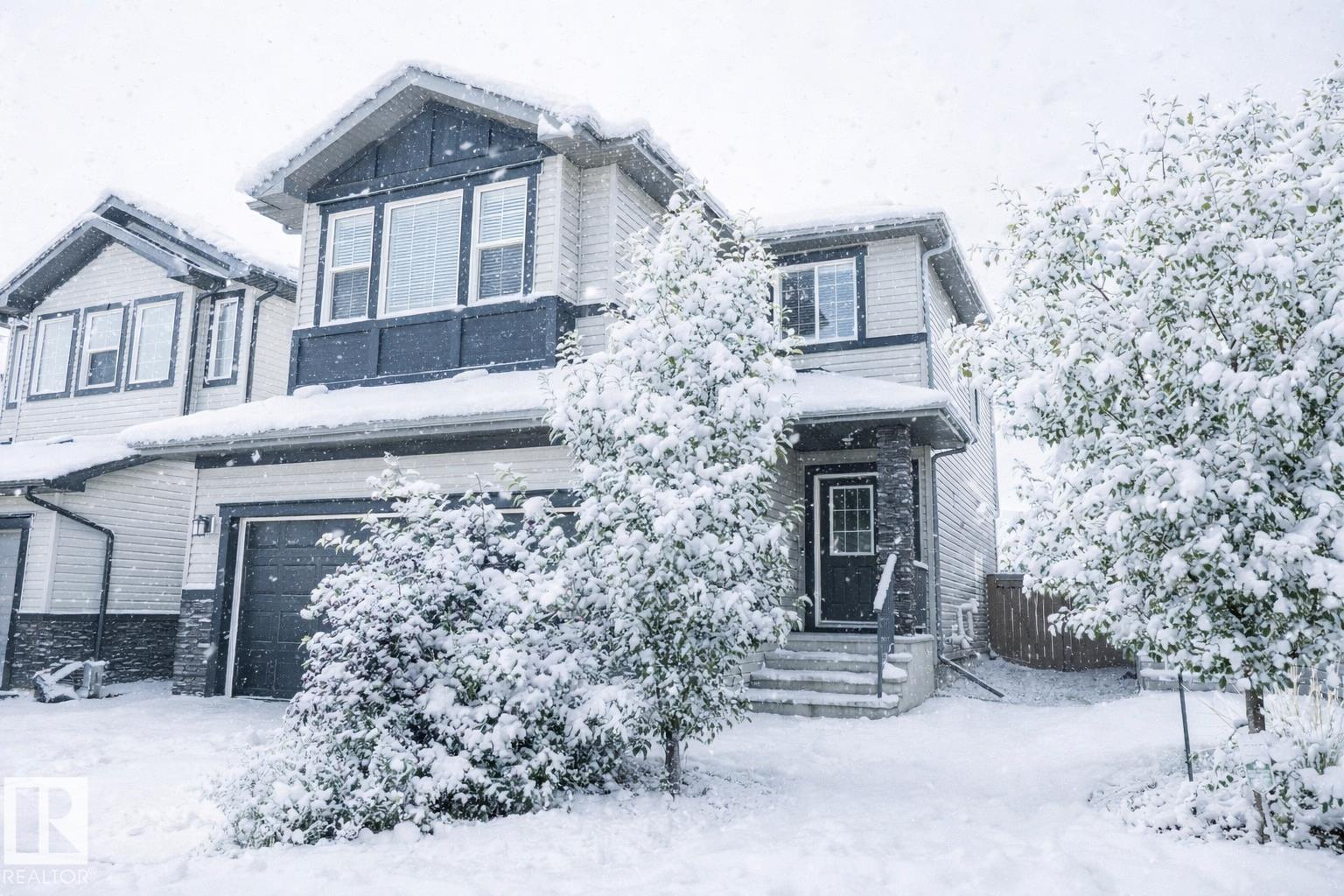 |
|
|
|
|
MLS® System #: E4473391
Address: 3307 HILTON Crescent
Size: 2224 sq. ft.
Days on Website:
ACCESS Days on Website
|
|
|
|
|
|
|
|
|
|
|
Welcome to The Hamptons, one of Edmonton's most desirable communities. Proudly owned by the original owner, this well maintained 2,100 plus sq ft two storey home offers space, comfort, and a...
View Full Comments
|
|
|
|
|
|
Courtesy of Plach Michelle of HonestDoor Inc
|
|
|
|
|
|
|
|
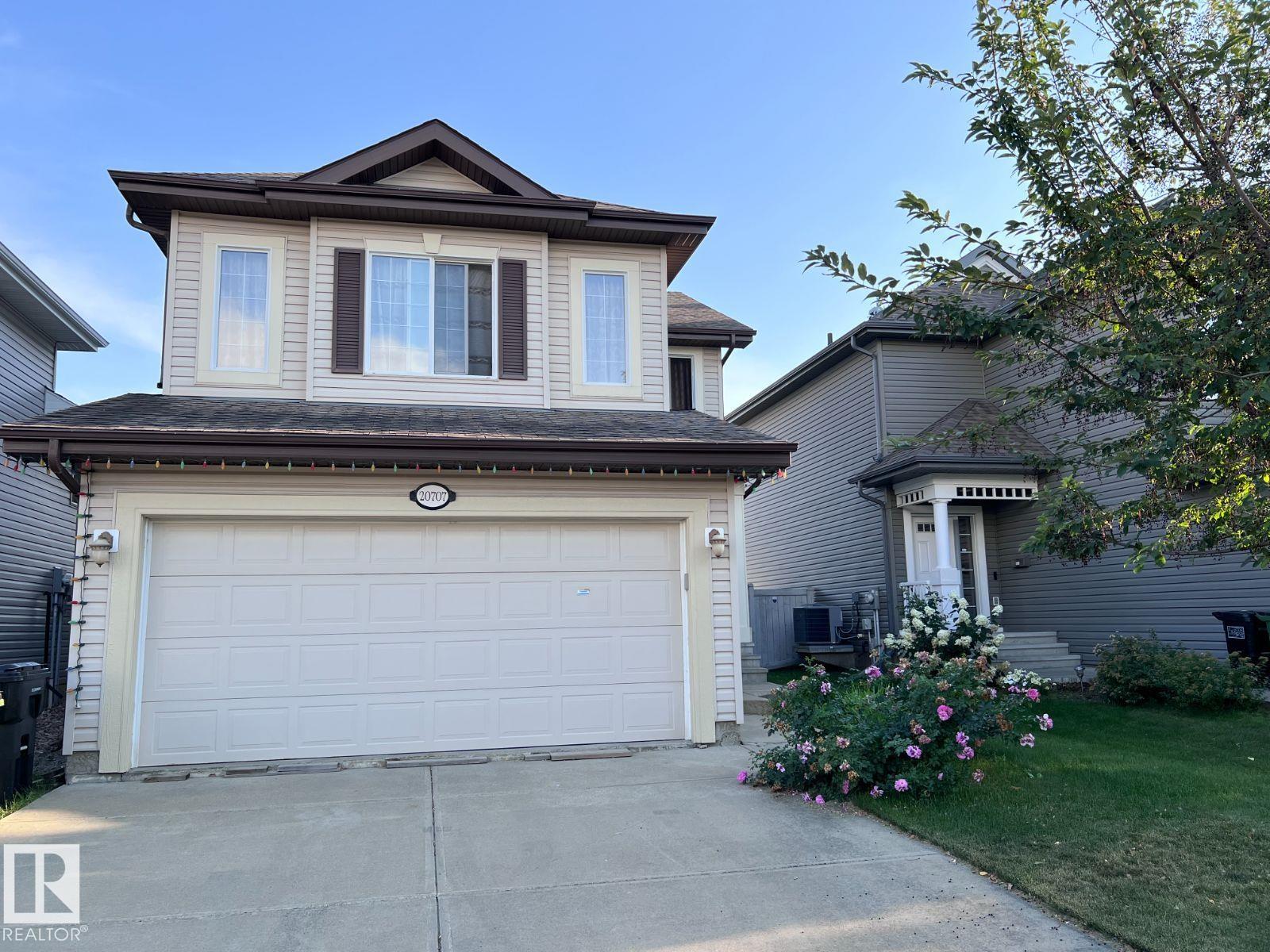 |
|
|
|
|
|
|
|
|
|
Visit the Listing Brokerage (and/or listing REALTOR©) website to obtain additional information. Welcome home to this beautiful open concept home with southern exposure for lots of natural l...
View Full Comments
|
|
|
|
|
|
Courtesy of Aujla Ricky, Gill Puneet of Century 21 Bravo Realty
|
|
|
|
|
|
|
|
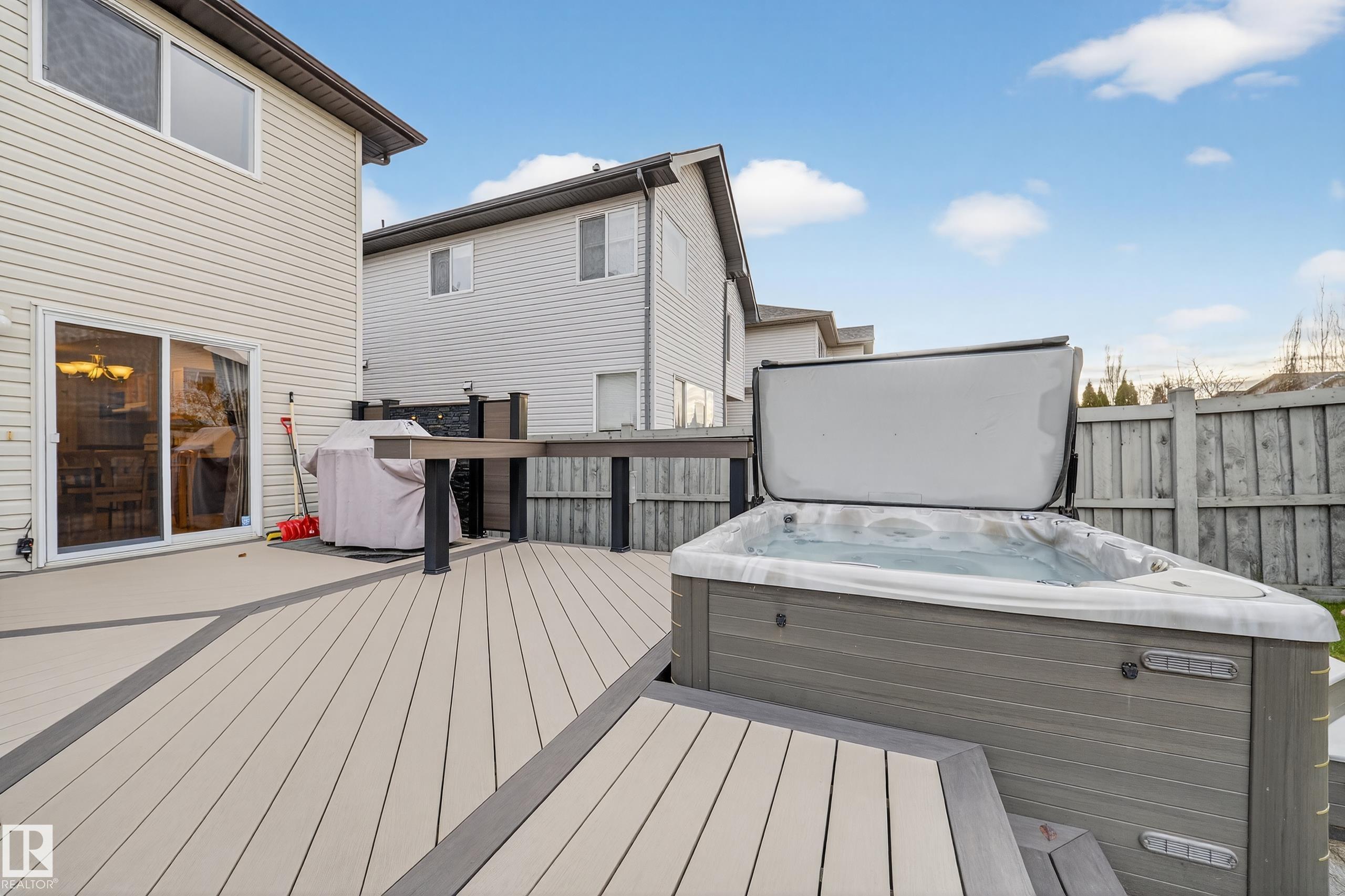 |
|
|
|
|
|
|
|
|
|
Imagine coming home and actually wanting to stay there. This 1854 SF two storey is designed for everyday comfort and those quiet moments that make a house feel like home. Step outside to a b...
View Full Comments
|
|
|
|
|
|
Courtesy of Demian David of RE/MAX Real Estate
|
|
|
|
|
|
|
|
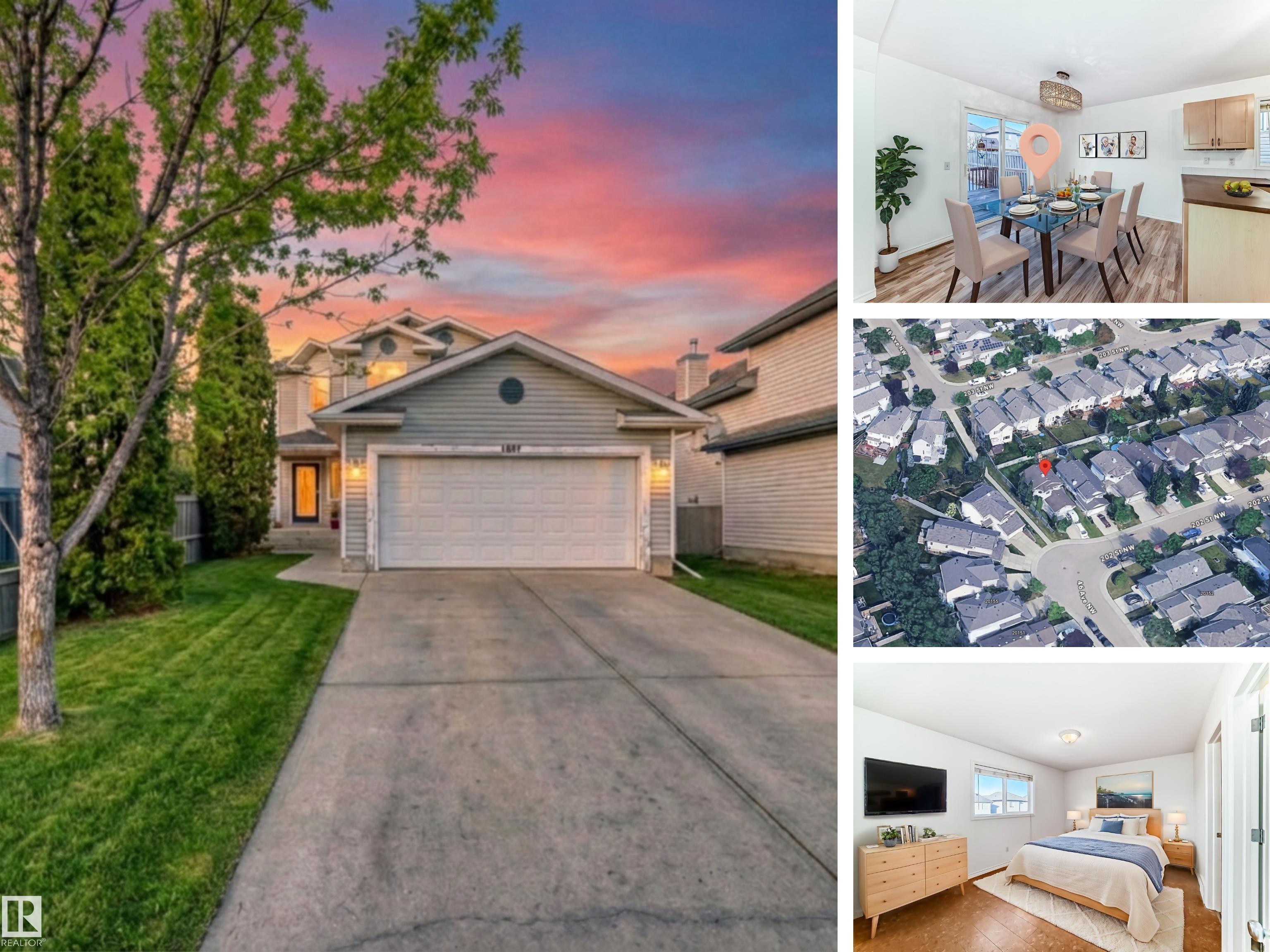 |
|
|
|
|
|
|
|
|
|
HAMPTONS | CORNER LOT | FINISHED BASEMENT | MOVE-IN READY Welcome to this bright and beautifully maintained family home, located on a quiet crescent in the sought-after community of The Ham...
View Full Comments
|
|
|
|
|
|
Courtesy of Roa Simon of Century 21 Leading
|
|
|
|
|
|
|
|
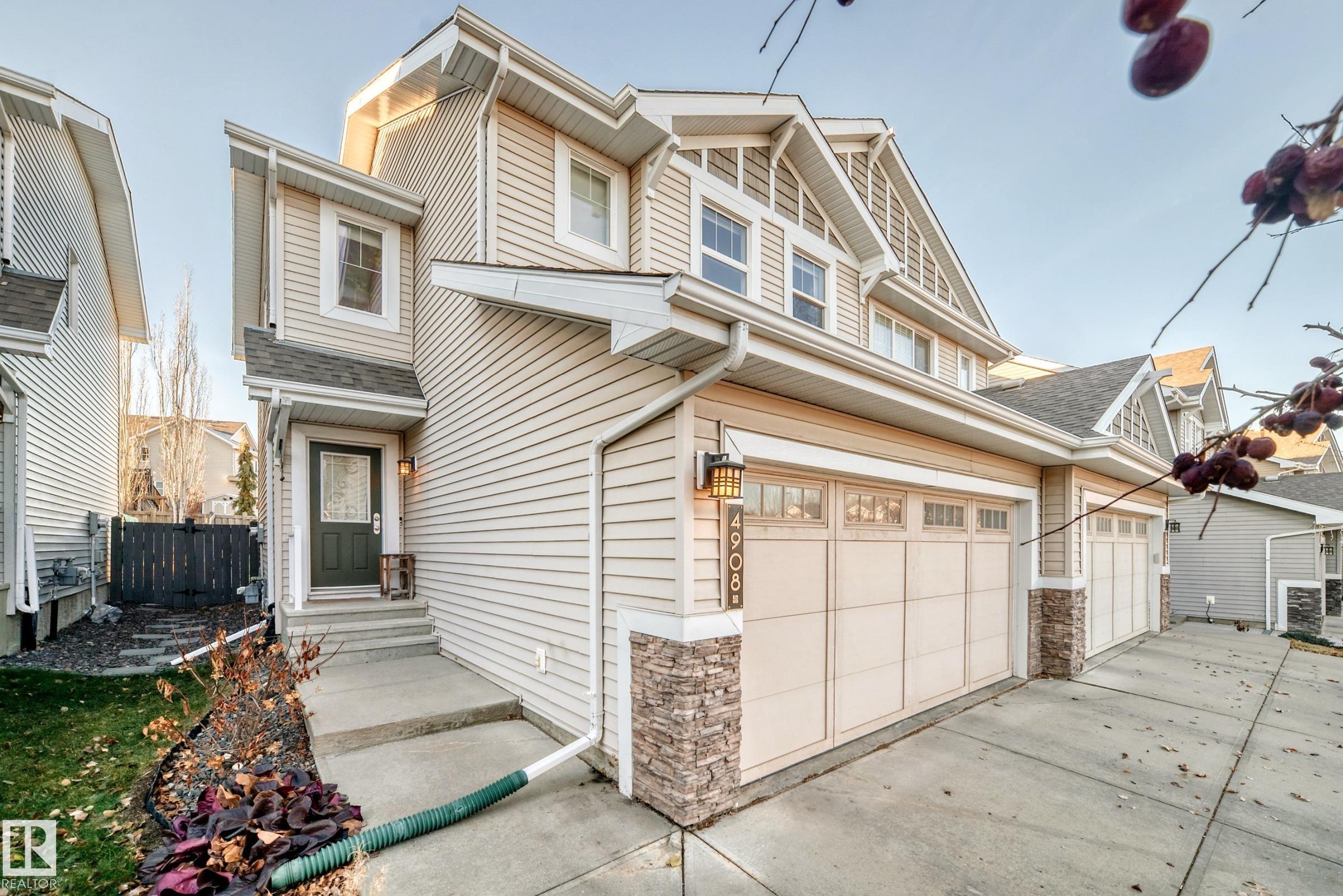 |
|
|
|
|
MLS® System #: E4467235
Address: 4908 213 Street NW
Size: 1455 sq. ft.
Days on Website:
ACCESS Days on Website
|
|
|
|
|
|
|
|
|
|
|
Absolutely Pristine in the ultra-desirable upscale area of Copperwood in The Hamptons! Double attached garage. No Condo Fee! The main floor features a bright, open floor plan with a nicely a...
View Full Comments
|
|
|
|
|
|
Courtesy of Terence Moture Sakwe of Initia Real Estate
|
|
|
|
|
|
|
|
 |
|
|
|
|
MLS® System #: E4466669
Address: 1717 Hammond Crescent NW
Size: 1553 sq. ft.
Days on Website:
ACCESS Days on Website
|
|
|
|
|
|
|
|
|
|
|
AWESOME opportunity to move to a FULLY DEVELOPED and upgraded half duplex in the "The Hamptons". The spacious kitchen is highlighted by a large island, modern backsplash and New stainless ...
View Full Comments
|
|
|
|
|
|
|
|
|
Courtesy of Yovel Ben of Exp Realty
|
|
|
|
|
|
|
|
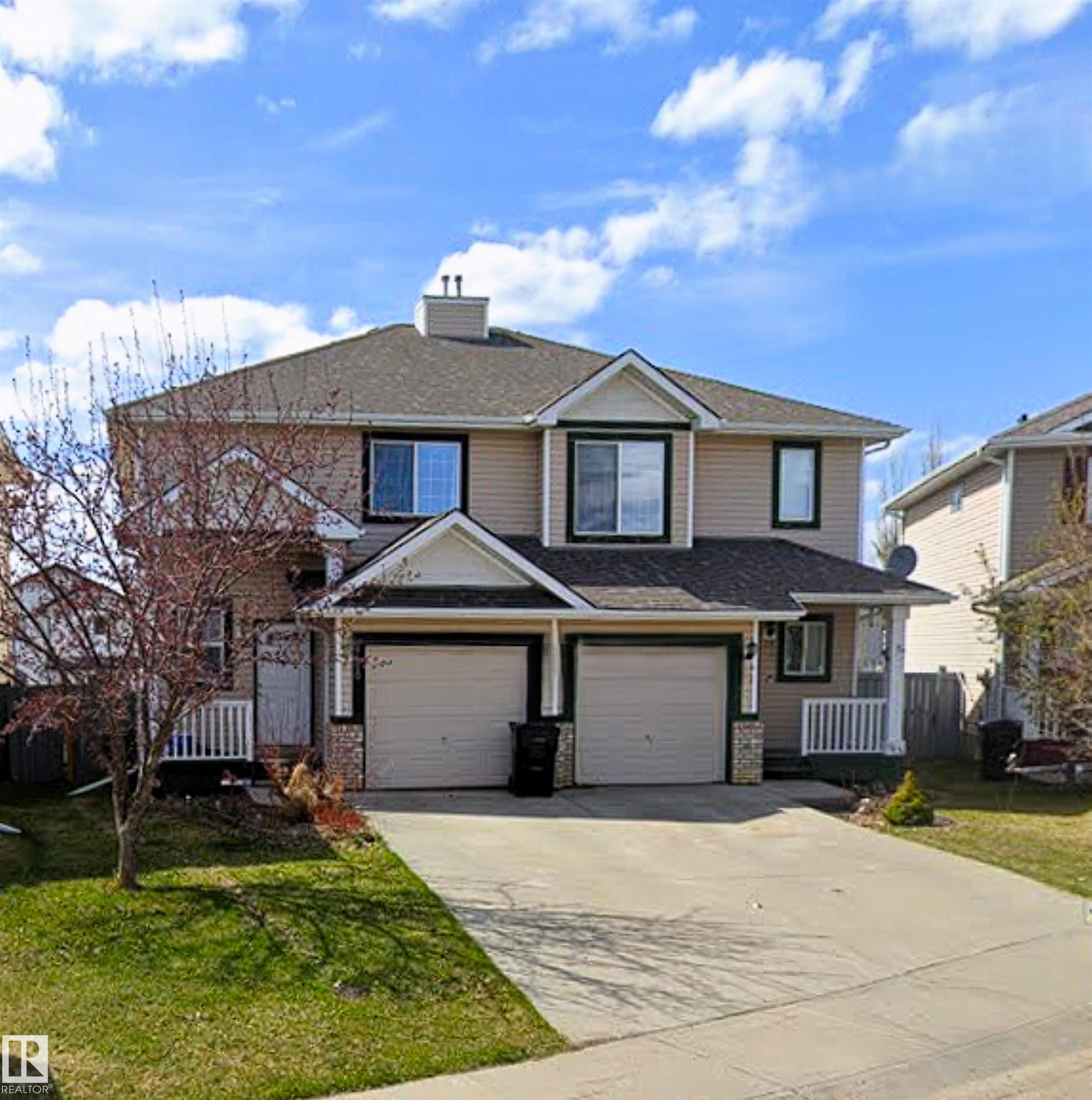 |
|
|
|
|
|
|
|
|
|
Welcome to The Hamptons, a perfect place to grow and raise a family. This bright, well-maintained 2 storey half duplex is tucked into a quiet cul-de-sac and offers outstanding value with NO ...
View Full Comments
|
|
|
|
|
|
Courtesy of Nasir Mujtaba of Exp Realty
|
|
|
|
|
|
|
|
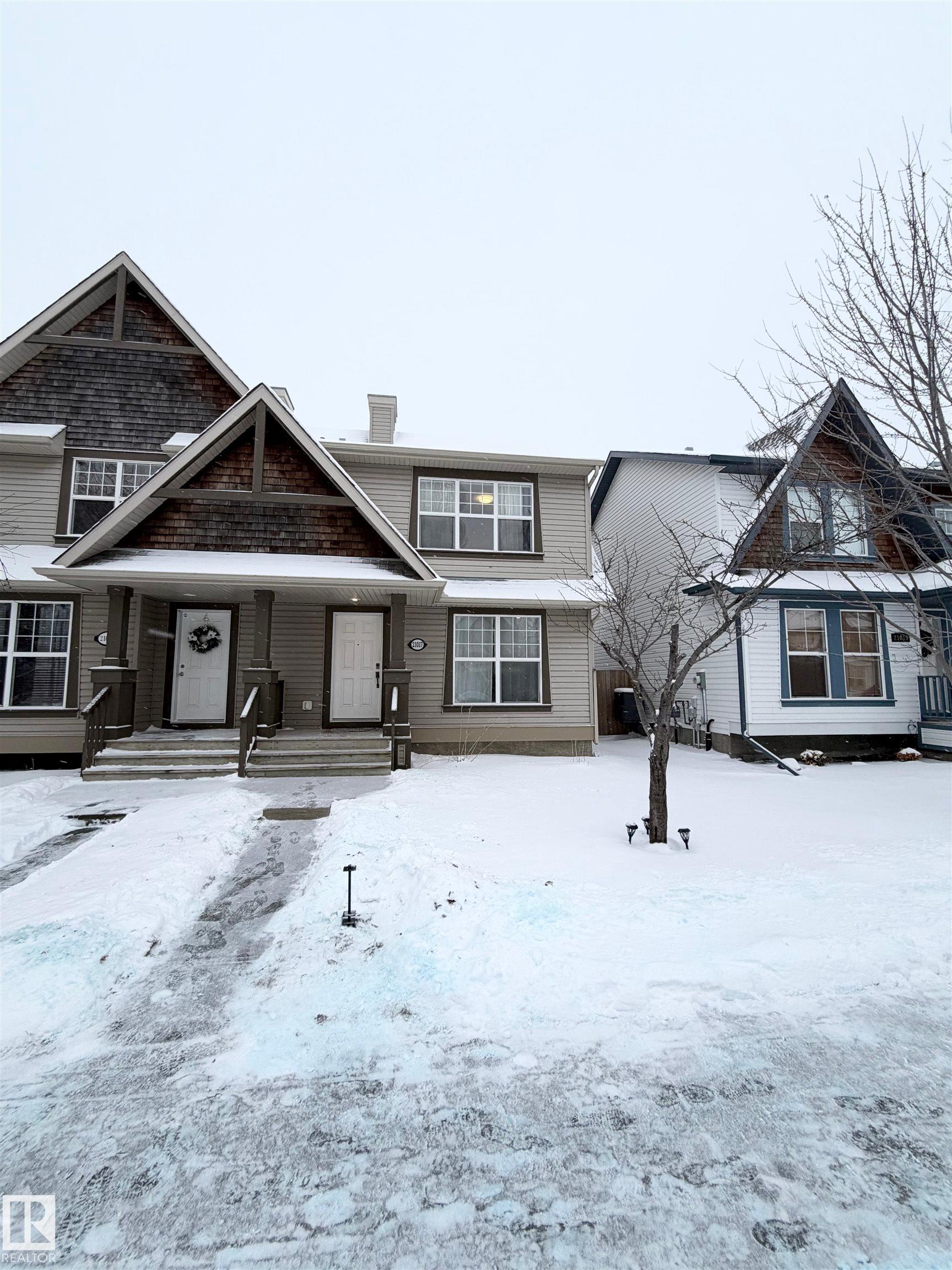 |
|
|
|
|
|
|
|
|
|
Welcome to this well-kept half duplex in The Hamptons with NO CONDO FEES, FINISHED BASEMENT, DOUBLE HEATED GARGE and move-in ready condition. This 1,205sqft home offers 4 bedrooms and 3.5 ba...
View Full Comments
|
|
|
|
|


 Why Sell With Me
Why Sell With Me