|
|
Courtesy of Sylvester Corey of Real Broker
|
|
|
|
|
|
|
|
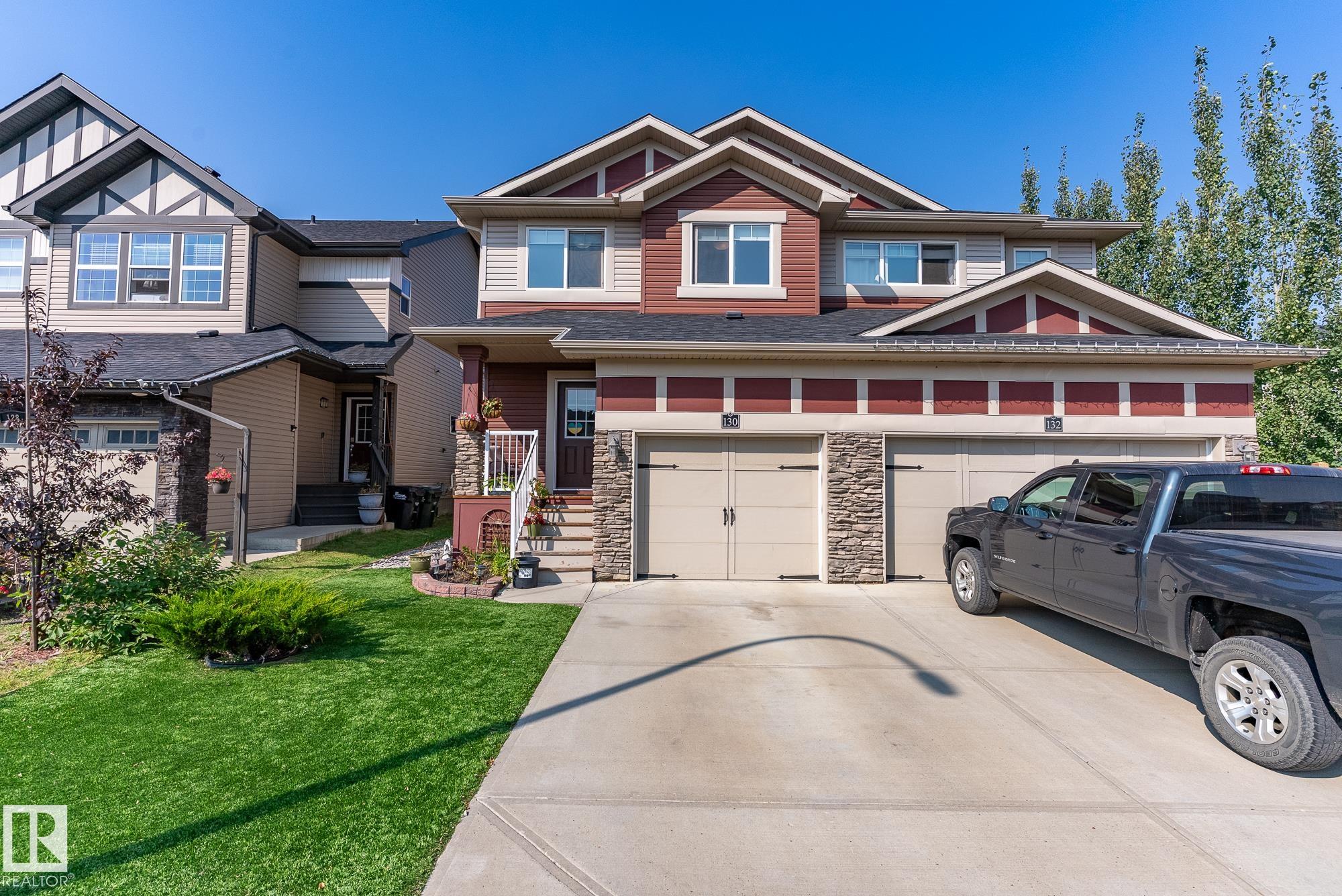 |
|
|
|
|
|
|
|
|
|
Welcome to 130 Abbey Road, nestled in the sought-after community of Aspen Trails. This bright and spacious half duplex offers 4 bedrooms, 2.5 bathrooms, and a single attached garage, making ...
View Full Comments
|
|
|
|
|
|
Courtesy of Murji Shaz of Initia Real Estate
|
|
|
|
|
|
|
|
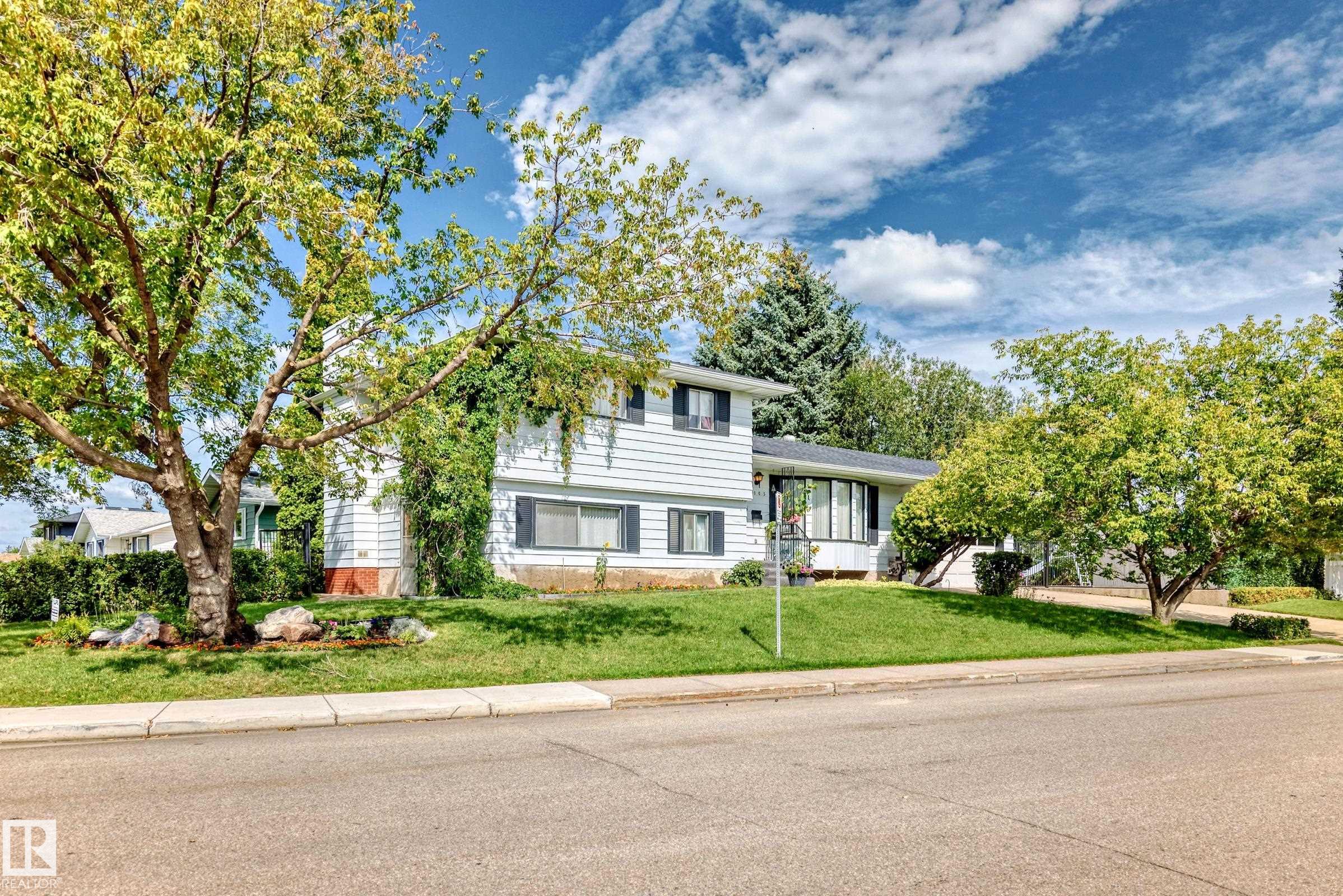 |
|
|
|
|
MLS® System #: E4454067
Address: 1005 STRATHCONA Drive
Size: 1193 sq. ft.
Days on Website:
ACCESS Days on Website
|
|
|
|
|
|
|
|
|
|
|
Welcome to this charming 3-bedroom, 3-level split home with over 2000 sq ft of living space in the highly sought-after community of Westboro, Sherwood Park. Situated on a spacious corner lot...
View Full Comments
|
|
|
|
|
|
Courtesy of Burrell Russell of MaxWell Devonshire Realty
|
|
|
|
|
|
|
|
 |
|
|
|
|
|
|
|
|
|
Location location location only minutes to Sherwood Park just south of Wye Road on Range Road 224 3 acres treed private lot ready to build on nice flat land Note: some of the lands are prot...
View Full Comments
|
|
|
|
|
|
Courtesy of Nielsen Tarah, Horne Jaclyn of MaxWell Progressive
|
|
|
|
|
|
|
|
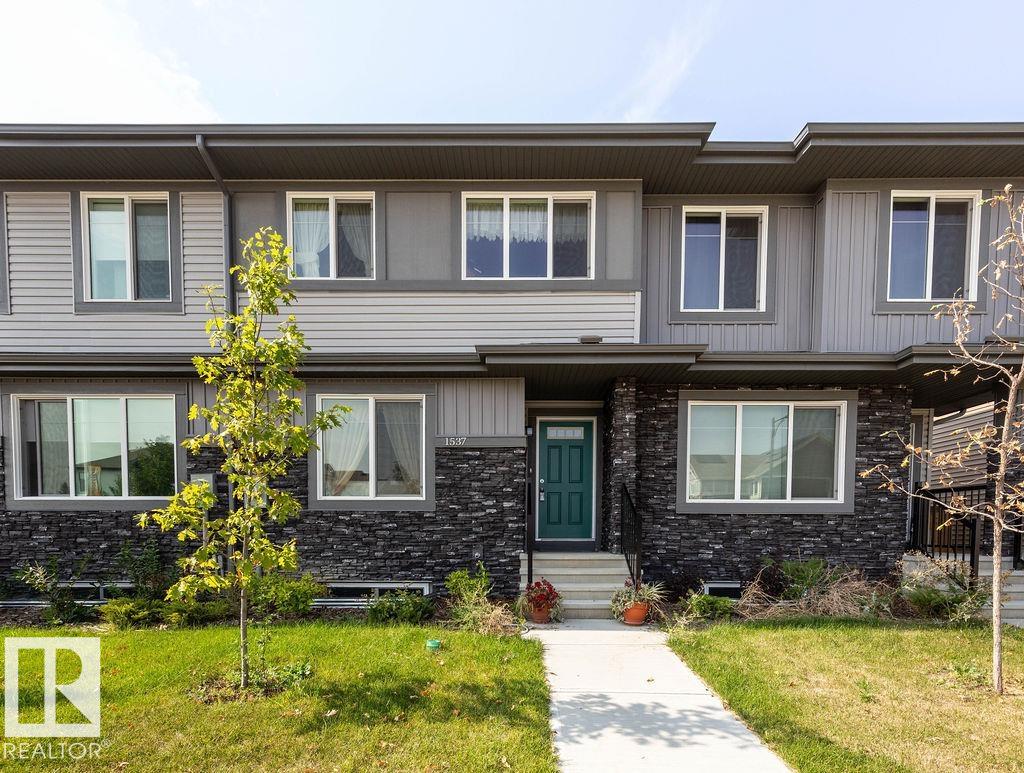 |
|
|
|
|
MLS® System #: E4456015
Address: 1537 SANDSTONE Boulevard
Size: 1395 sq. ft.
Days on Website:
ACCESS Days on Website
|
|
|
|
|
|
|
|
|
|
|
Come and fall in love with Summerwood. This 3 bdrm 2.5 bath modern home features vinyl plank floor, quartz counters, and fresh paint throughout. The chef's kitchen boasts a large island, p...
View Full Comments
|
|
|
|
|
|
Courtesy of Rizzoli Daniel of MaxWell Devonshire Realty
|
|
|
|
|
Village on the Lake
|
469,900
|
|
|
|
|
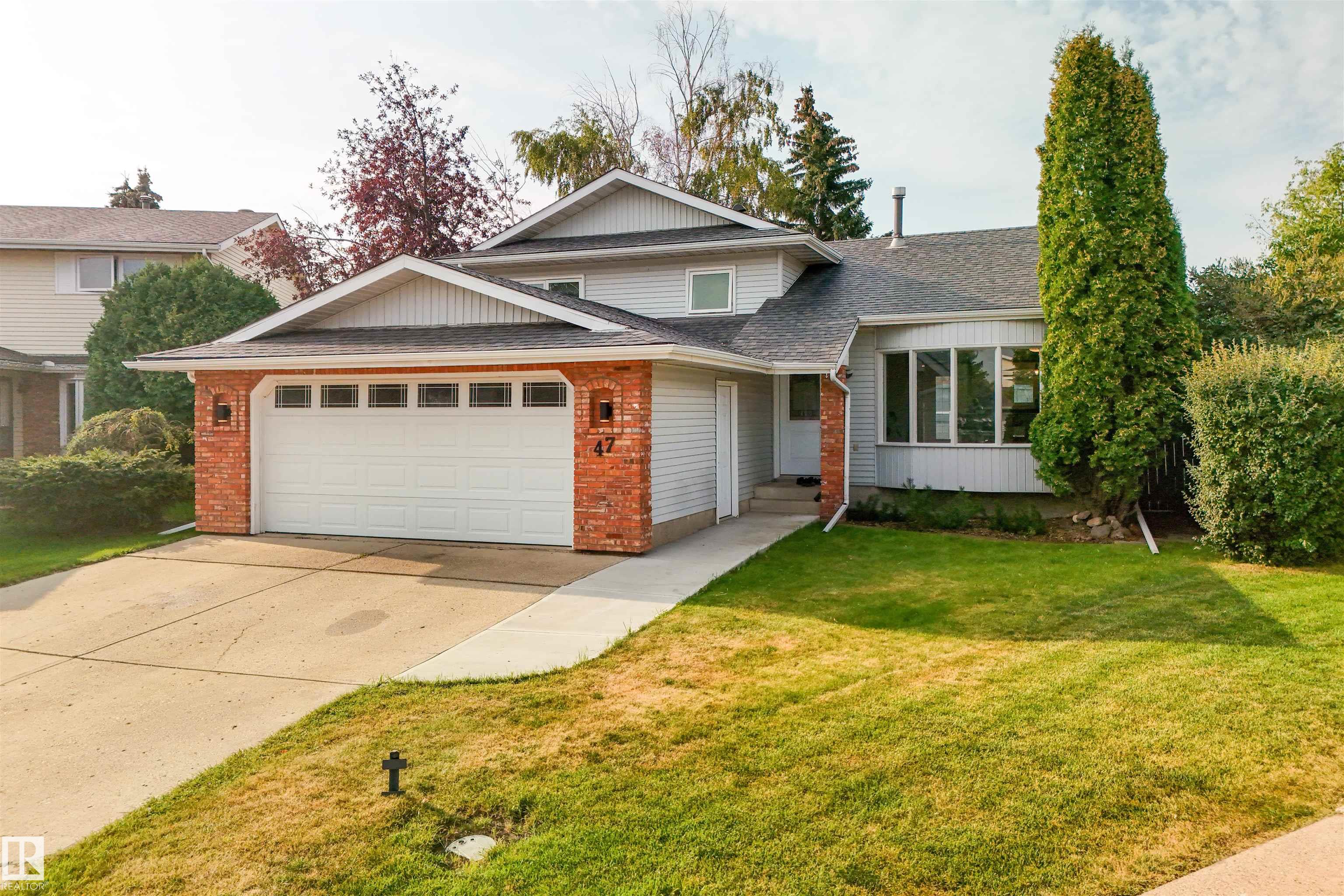 |
|
|
|
|
|
|
|
|
|
This well-kept family home on a quiet cul-de-sac in Village on the Lake has been significantly upgraded; check out the modern kitchen with black stainless steel appliances, massive island, s...
View Full Comments
|
|
|
|
|
|
Courtesy of Karout Wally of Royal Lepage Arteam Realty
|
|
|
|
|
|
|
|
 |
|
|
|
|
MLS® System #: E4426158
Address: 267 Savoy Crescent
Size: 1398 sq. ft.
Days on Website:
ACCESS Days on Website
|
|
|
|
|
|
|
|
|
|
|
Welcome to the "Aspire" built by the award-winning builder Pacesetter Homes. This is the perfect place and is perfect for a young couple of a young family. Beautiful parks and green space th...
View Full Comments
|
|
|
|
|
|
Courtesy of Karout Wally of Royal Lepage Arteam Realty
|
|
|
|
|
|
|
|
 |
|
|
|
|
MLS® System #: E4426159
Address: 271 Savoy Crescent
Size: 1398 sq. ft.
Days on Website:
ACCESS Days on Website
|
|
|
|
|
|
|
|
|
|
|
Welcome to the "Aspire" built by the award-winning builder Pacesetter Homes. This is the perfect place and is perfect for a young couple of a young family. Beautiful parks and green space th...
View Full Comments
|
|
|
|
|
|
Courtesy of Goodchild David of Royal LePage Prestige Realty
|
|
|
|
|
Clarkdale Meadows
|
469,000
|
|
|
|
|
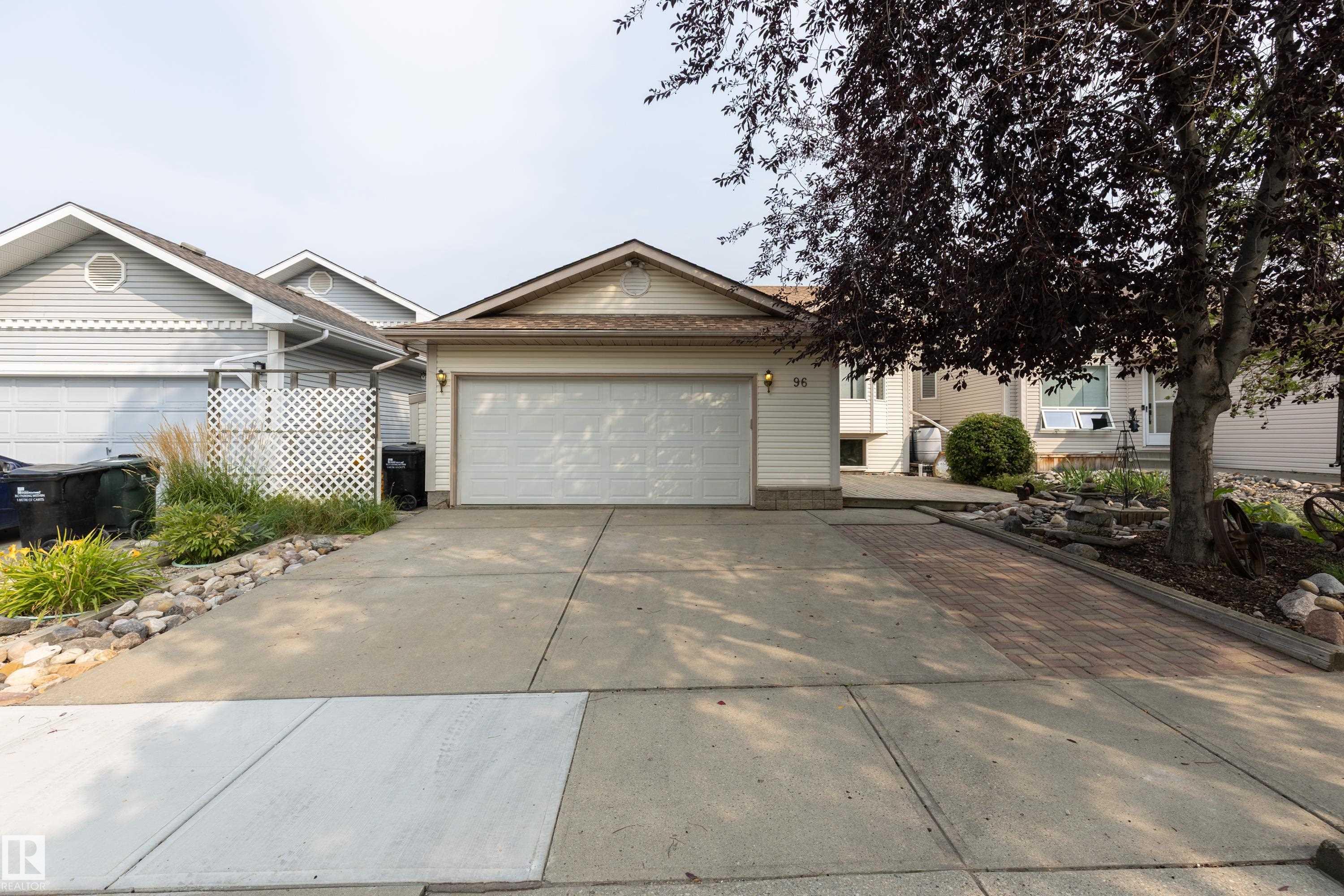 |
|
|
|
|
MLS® System #: E4456426
Address: 96 Blueberry Crescent
Size: 1246 sq. ft.
Days on Website:
ACCESS Days on Website
|
|
|
|
|
|
|
|
|
|
|
Welcome to this 1,250 sq ft bi-level in Clarkdale Meadows offering 4 bedrooms and 3 baths. The functional kitchen opens to the eating area with access to a covered, enclosed deck. The main f...
View Full Comments
|
|
|
|
|
|
Courtesy of Mohr Megan, Hodges Trina of RE/MAX Excellence
|
|
|
|
|
|
|
|
 |
|
|
|
|
|
|
|
|
|
Located in Cambrian, Rohit Homes offers The Talo, a 1448 sqft, 2 Storey duplex featuring 3 bedrooms, 2.5 baths, DOUBLE GARAGE & sits on a corner lot. Finished in an Ethereal Zen Designer Int...
View Full Comments
|
|
|
|
|
|
Courtesy of Mohr Megan, Hodges Trina of RE/MAX Excellence
|
|
|
|
|
|
|
|
 |
|
|
|
|
|
|
|
|
|
Located in Cambrian, Rohit Homes offers The Talo, a 1448 sqft, 2 Storey duplex featuring 3 bedrooms, 2.5 baths & DOUBLE GARAGE. Finished in an Ethereal Zen Designer Interior, where soft hues...
View Full Comments
|
|
|
|
|
|
Courtesy of Karout Wally of Royal Lepage Arteam Realty
|
|
|
|
|
|
|
|
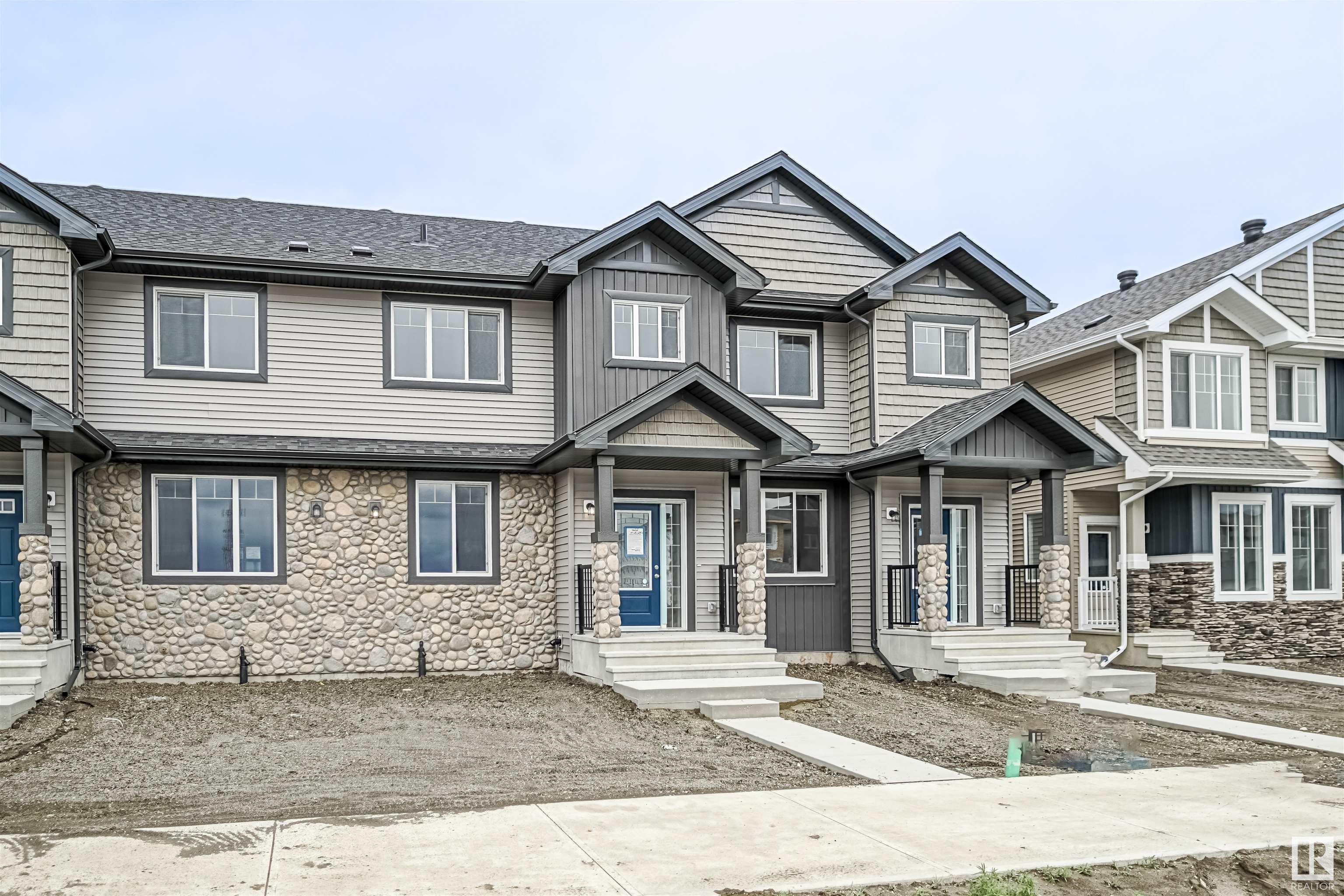 |
|
|
|
|
MLS® System #: E4448856
Address: 160 Savoy Crescent
Size: 1357 sq. ft.
Days on Website:
ACCESS Days on Website
|
|
|
|
|
|
|
|
|
|
|
NO CONDO FEES and AMAZING VALUE! You read that right welcome to this brand new townhouse unit the "Saratoga Built by the award winning builder Pacesetter homes and is located in one of Sherw...
View Full Comments
|
|
|
|
|
|
|
|
|
Courtesy of Lofthaug David of Bode
|
|
|
|
|
|
|
|
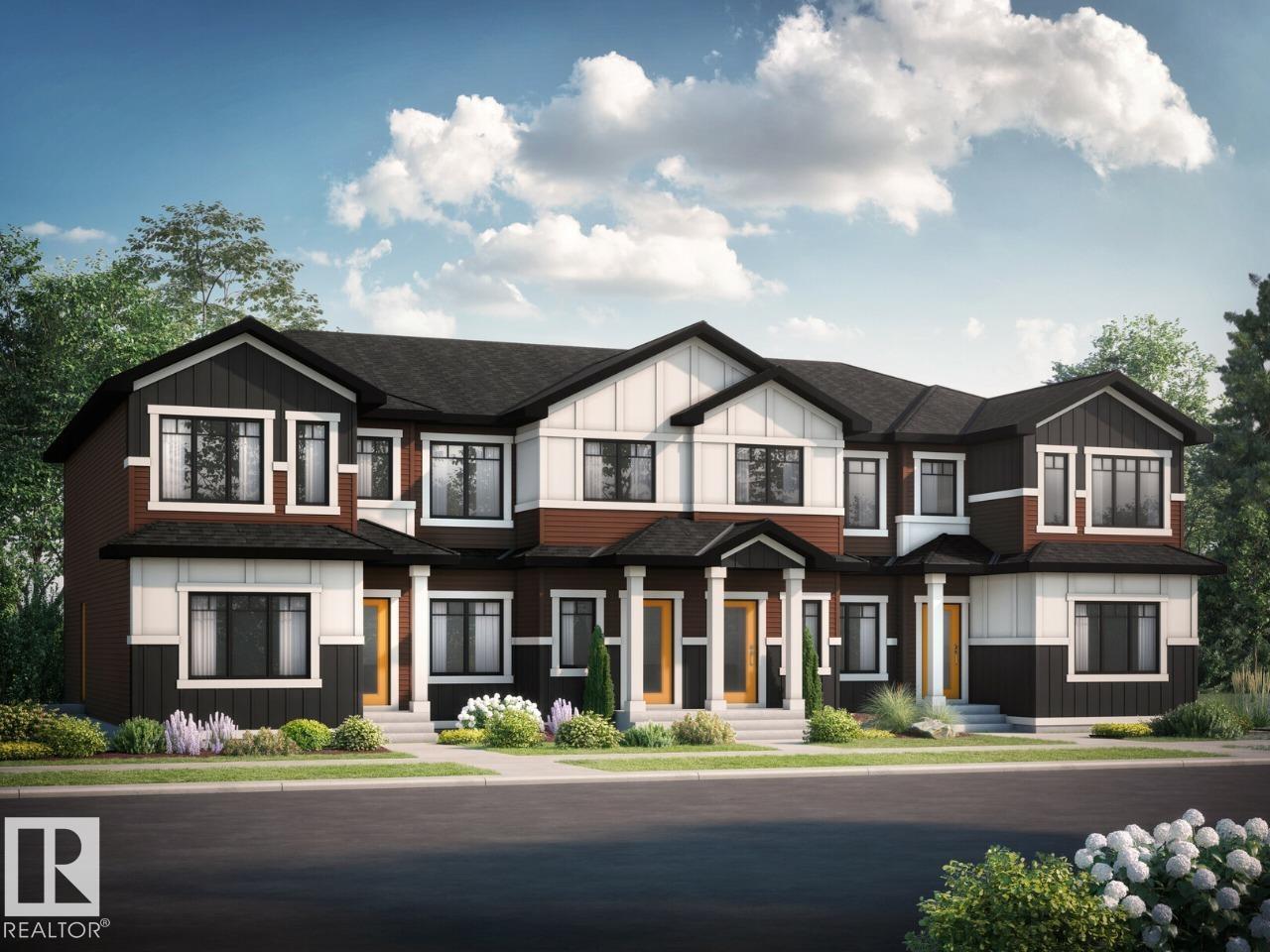 |
|
|
|
|
MLS® System #: E4452362
Address: 703 Cambrian Boulevard
Size: 1461 sq. ft.
Days on Website:
ACCESS Days on Website
|
|
|
|
|
|
|
|
|
|
|
Open-Concept Main Floor: Enjoy a spacious kitchen with a large island, double-door pantry, and extended 41" upper cabinets. Seamless flow to the dinette and great room, ideal for family time...
View Full Comments
|
|
|
|
|
|
Courtesy of Lofthaug David of Bode
|
|
|
|
|
|
|
|
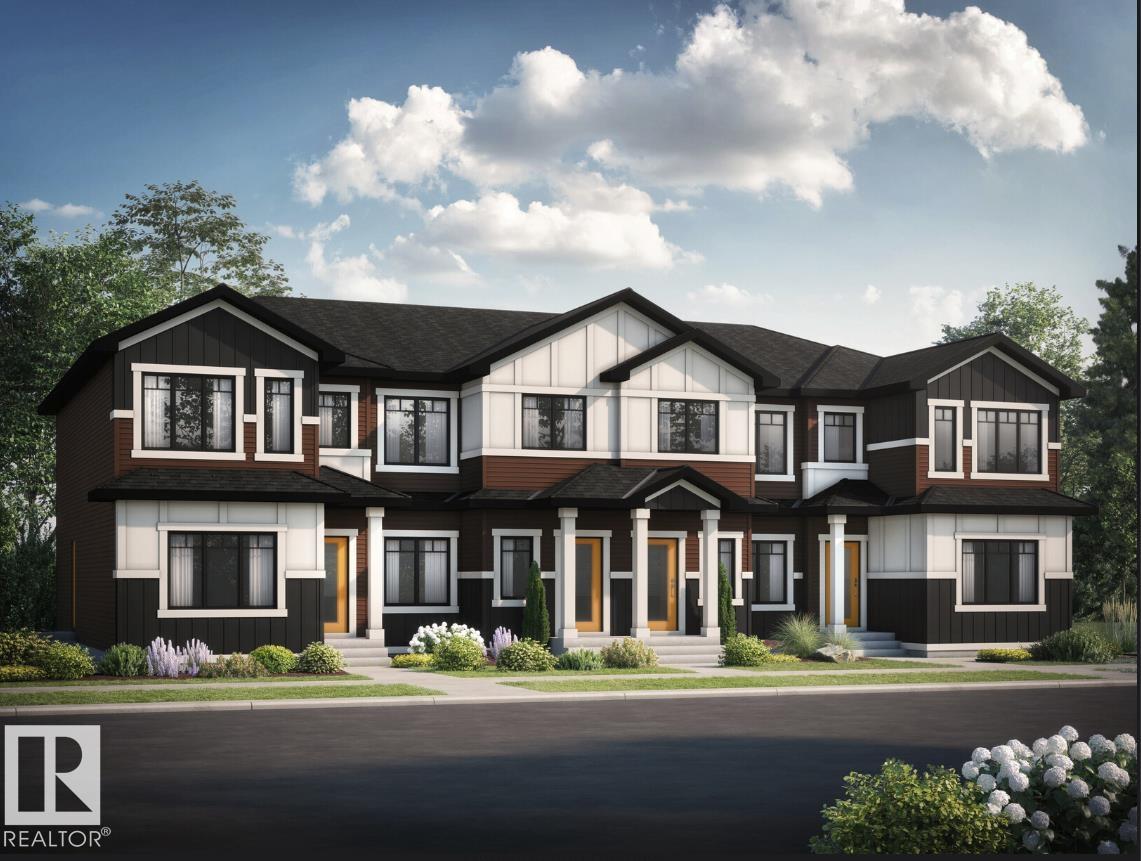 |
|
|
|
|
MLS® System #: E4457820
Address: 715 Cambrian Boulevard W
Size: 1461 sq. ft.
Days on Website:
ACCESS Days on Website
|
|
|
|
|
|
|
|
|
|
|
Open-Concept Main Floor: Enjoy a spacious kitchen with a large island, double-door pantry, and extended 41"" upper cabinets. Seamless flow to the dinette and great room, ideal for family tim...
View Full Comments
|
|
|
|
|
|
Courtesy of Karout Wally of Royal Lepage Arteam Realty
|
|
|
|
|
|
|
|
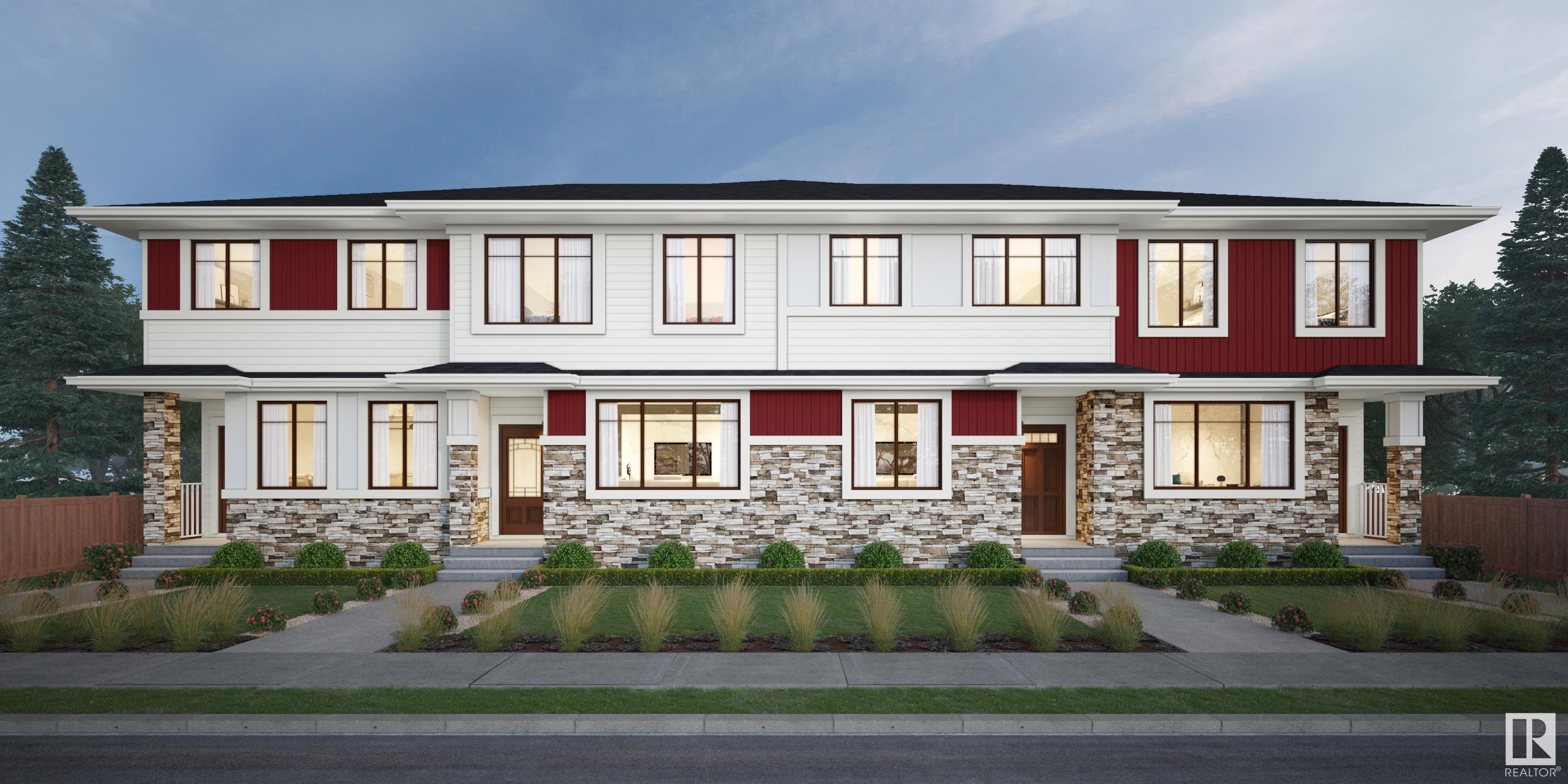 |
|
|
|
|
MLS® System #: E4448855
Address: 164 Savoy Crescent
Size: 1386 sq. ft.
Days on Website:
ACCESS Days on Website
|
|
|
|
|
|
|
|
|
|
|
NO CONDO FEES and AMAZING VALUE! You read that right welcome to this brand new townhouse unit the "Santa Anita" Built by the award winning builder Pacesetter homes and is located in one of S...
View Full Comments
|
|
|
|
|
|
Courtesy of Holowach Erin of ComFree
|
|
|
|
|
Maplewood (Sherwood Park)
|
465,000
|
|
|
|
|
 |
|
|
|
|
|
|
|
|
|
WELL CARED FOR HOME,WITH HUGE BACKYARD,LIVING ROOM/KITCHEN NEW PAINT /FLOORING LAST YEAR,GREAT LOCATION....
View Full Comments
|
|
|
|
|
|
Courtesy of Mohr Megan, Hodges Trina of RE/MAX Excellence
|
|
|
|
|
|
|
|
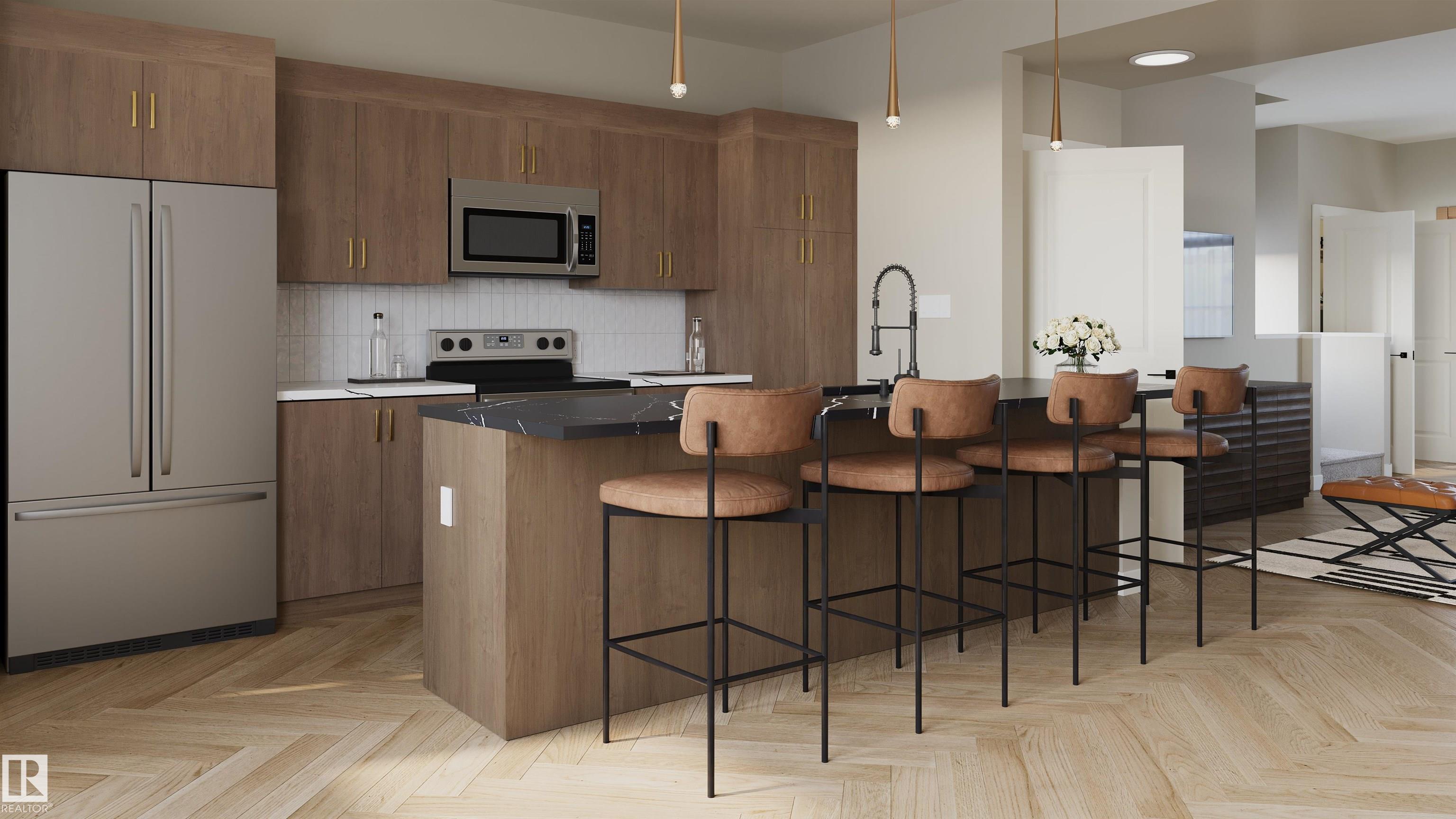 |
|
|
|
|
|
|
|
|
|
Located in Cambrian, Rohit Homes offers The Talo, a 1448 sqft, 2 Storey duplex featuring 3 bedrooms, 2.5 baths & DOUBLE GARAGE. Finished in a NeoClassical Revival Designer Interior, with ric...
View Full Comments
|
|
|
|
|
|
Courtesy of Clemens Fred of ComFree
|
|
|
|
|
|
|
|
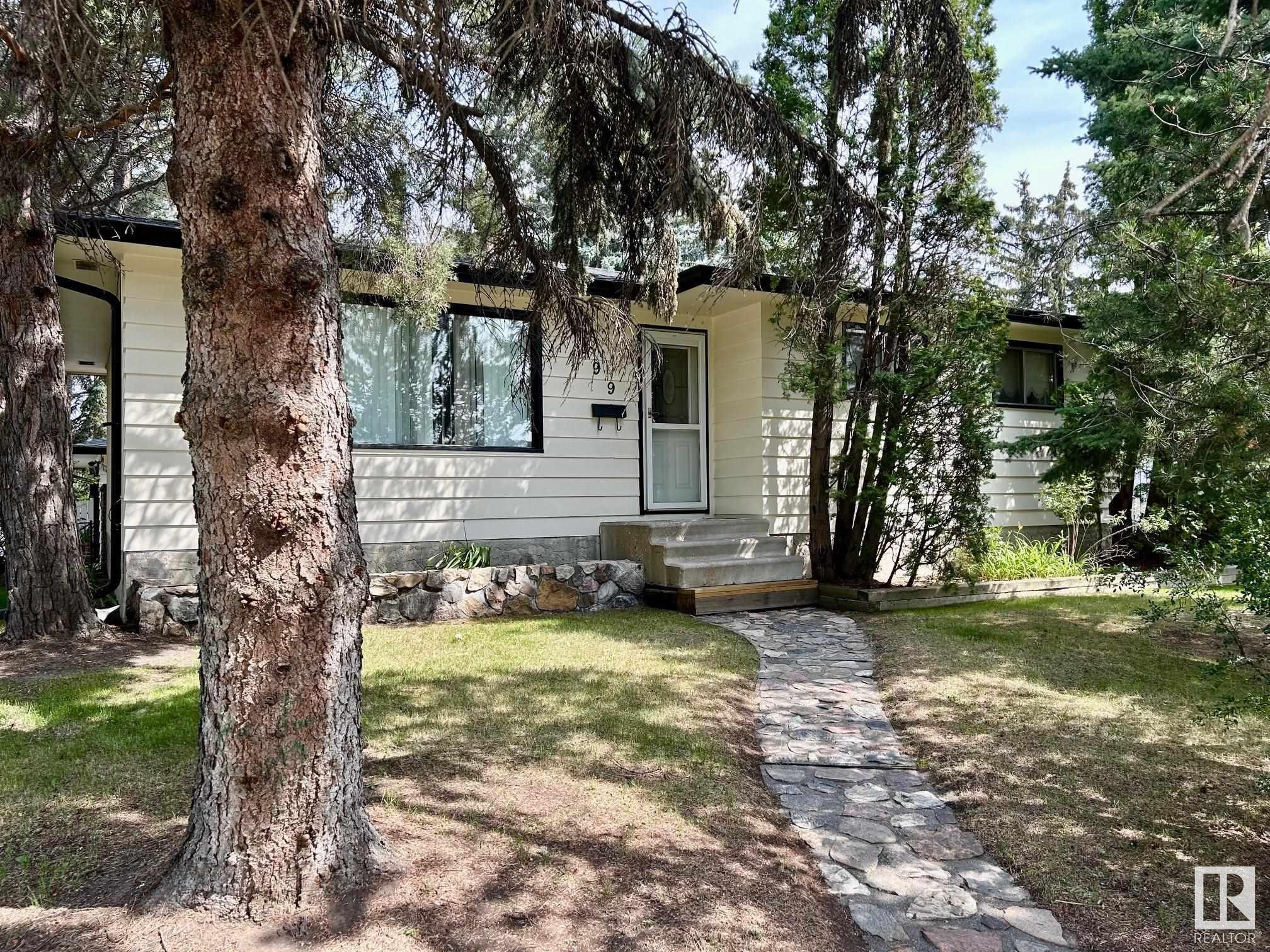 |
|
|
|
|
|
|
|
|
|
Beautiful stone walking path to front door, large corner lot with mature trees. New shingles, vents & eavestroughs on house/garage 2024. Exterior house & trim painted, interior partially pai...
View Full Comments
|
|
|
|
|
|
Courtesy of Secret Teresa of Royal LePage Noralta Real Estate
|
|
|
|
|
Rural Leduc County
|
460,000
|
|
|
|
|
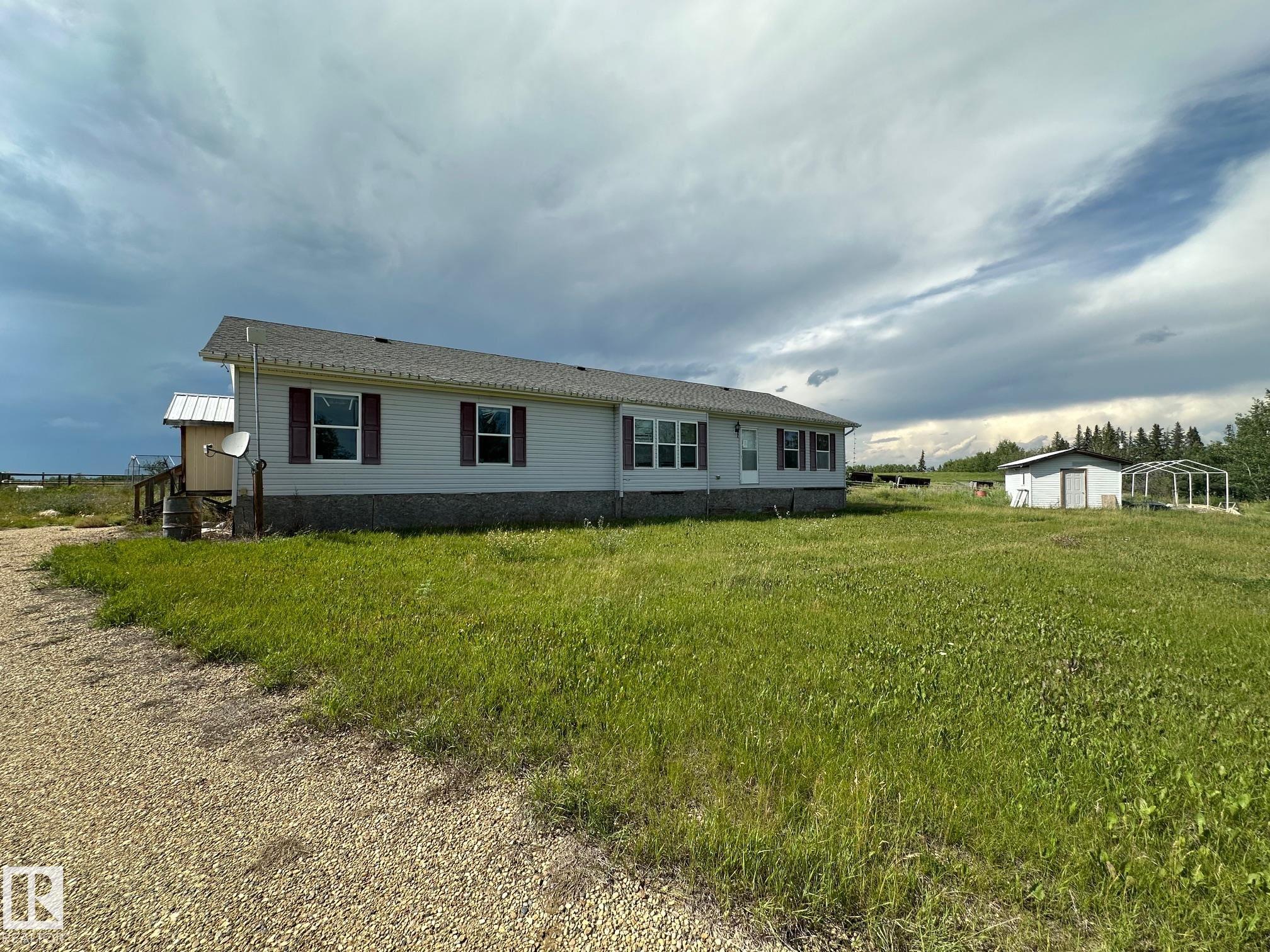 |
|
|
 |
3 |
 |
2.0 |
|
|
|
MLS® System #: E4454631
Address: 50566 RR 220
Size: 2058 sq. ft.
Days on Website:
ACCESS Days on Website
|
|
|
|
|
|
|
|
|
|
|
Great location on this 15.87 acre property. Inside the modular home there are 3 bedrooms, 2 full bathrooms. Big entry with lots of room for storage, laundry, 4 piece main bathroom, 2 bedroom...
View Full Comments
|
|
|
|
|
|
Courtesy of Richards Andrew of Royal LePage Noralta Real Estate
|
|
|
|
|
Crystal Heights (Sherwood Park)
|
459,000
|
|
|
|
|
 |
|
|
|
|
MLS® System #: E4444869
Address: 10 65 CRANFORD Drive
Size: 1628 sq. ft.
Days on Website:
ACCESS Days on Website
|
|
|
|
|
|
|
|
|
|
|
Excellent upgraded adult 45+ bungalow in Summit Pointe. Perfect for down sizing or right sizing, recent upgrades include vinyl plank flooring, luxurious steam shower in the Master ensuite an...
View Full Comments
|
|
|
|
|
|
Courtesy of Sommert Lyndon of Exp Realty
|
|
|
|
|
|
|
|
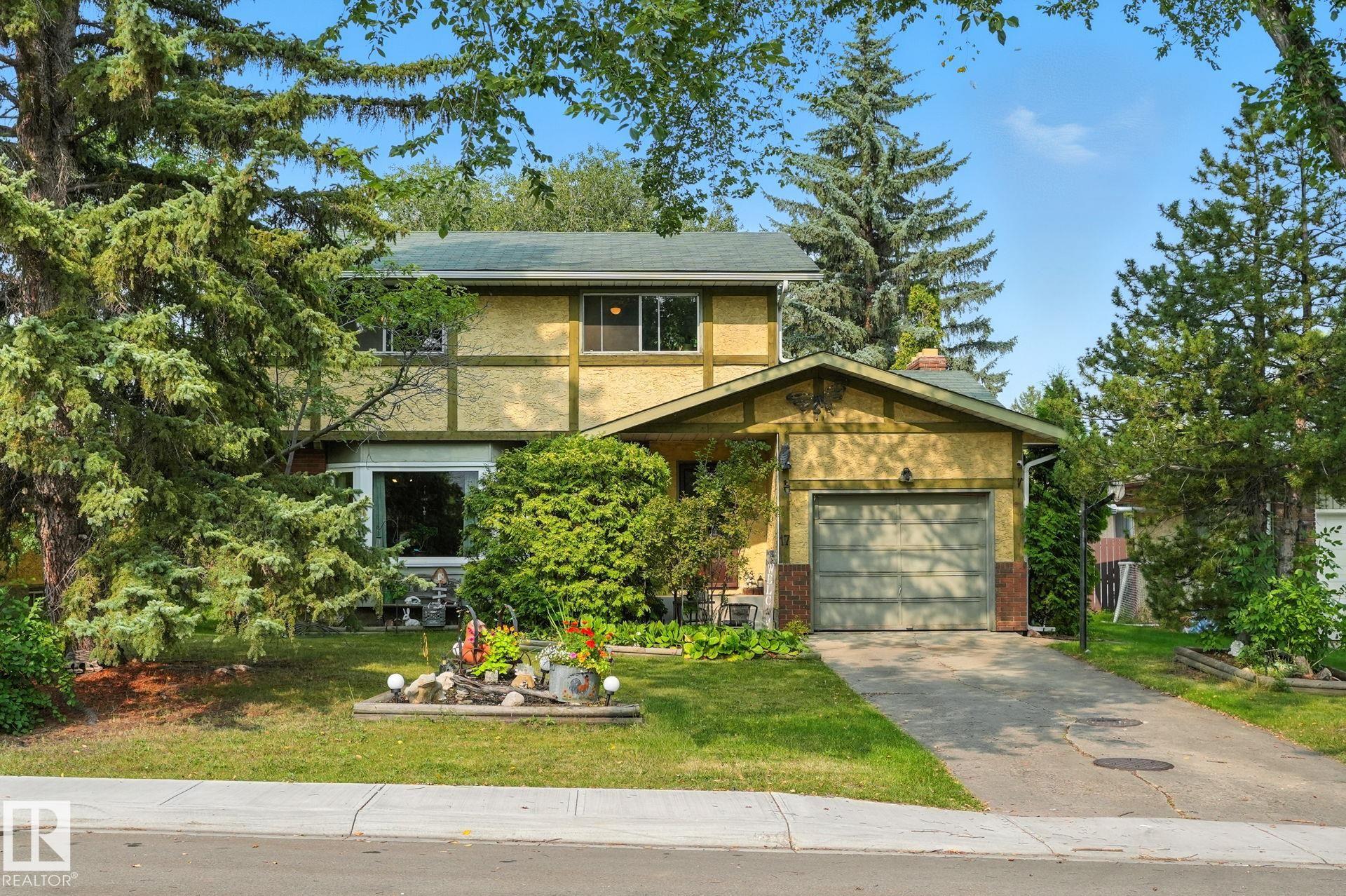 |
|
|
|
|
|
|
|
|
|
Welcome to this unique 6 bedroom home with 4 upstairs and 2 in the developed basement. Being mostly original the house could use some updating but there is a new front bay window in the fire...
View Full Comments
|
|
|
|
|
|
Courtesy of Karout Wally of Royal Lepage Arteam Realty
|
|
|
|
|
|
|
|
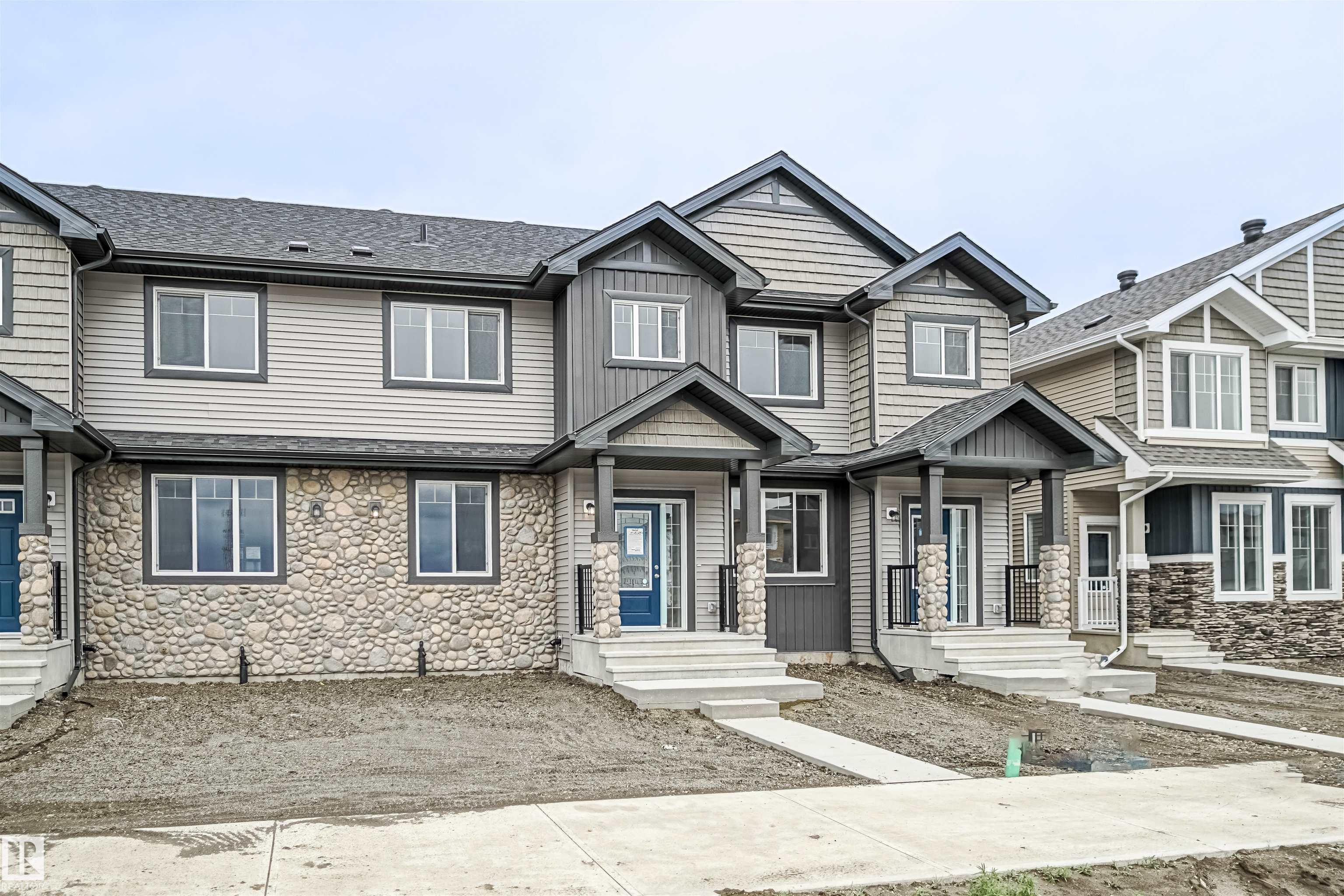 |
|
|
|
|
MLS® System #: E4451365
Address: 204 Savoy Crescent
Size: 1357 sq. ft.
Days on Website:
ACCESS Days on Website
|
|
|
|
|
|
|
|
|
|
|
NO CONDO FEES and AMAZING VALUE! You read that right welcome to this brand new townhouse unit the "Saratoga Built by the award winning builder Pacesetter homes and is located in one of Sherw...
View Full Comments
|
|
|
|
|
|
|
|
|
Courtesy of Karampelas Chris, Kitzan Mohammed Jennifer of MaxWell Polaris
|
|
|
|
|
|
|
|
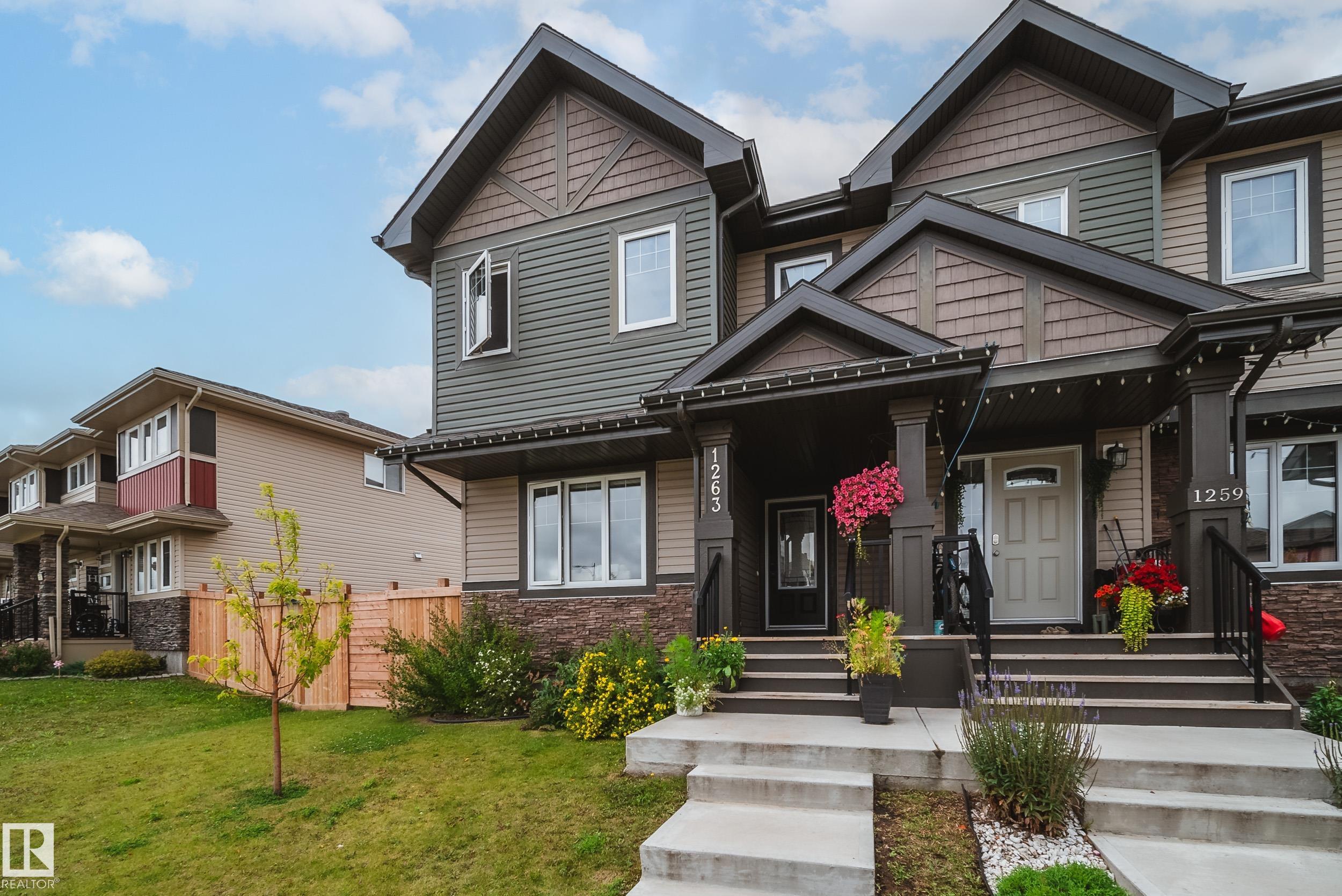 |
|
|
|
|
MLS® System #: E4453431
Address: 1263 SANDSTONE Boulevard
Size: 1414 sq. ft.
Days on Website:
ACCESS Days on Website
|
|
|
|
|
|
|
|
|
|
|
LOCATION, LOCATION! Stunning CORNER UNIT in the sought after community of Summerwood! This 1,400+ sqft 2-storey townhome with NO CONDO FEES boasts abundant windows flooding the home with nat...
View Full Comments
|
|
|
|
|
|
Courtesy of Minogue Robert of MaxWell Polaris
|
|
|
|
|
Centre In The Park
|
453,000
|
|
|
|
|
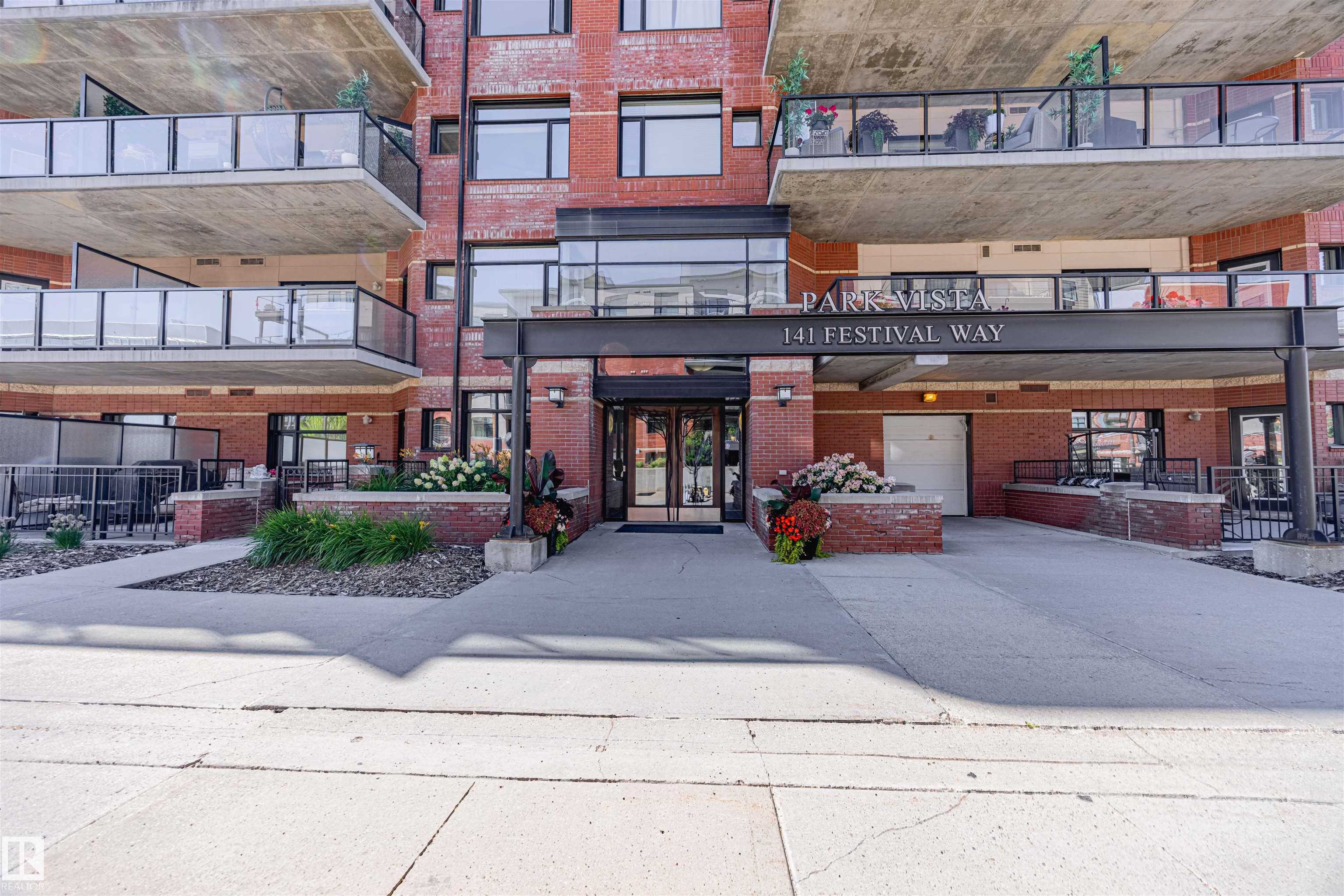 |
|
|
|
|
MLS® System #: E4453583
Address: 412 141 FESTIVAL Way
Size: 1345 sq. ft.
Days on Website:
ACCESS Days on Website
|
|
|
|
|
|
|
|
|
|
|
Welcome to this stunning 4th-floor condo in the highly sought-after Park Vista complex in Sherwood Park. With 1345 sq. ft. of spacious living, this 2-bedroom, 2-bathroom unit offers expansiv...
View Full Comments
|
|
|
|
|
|
Courtesy of Nguyen Cathy of Liv Real Estate
|
|
|
|
|
|
|
|
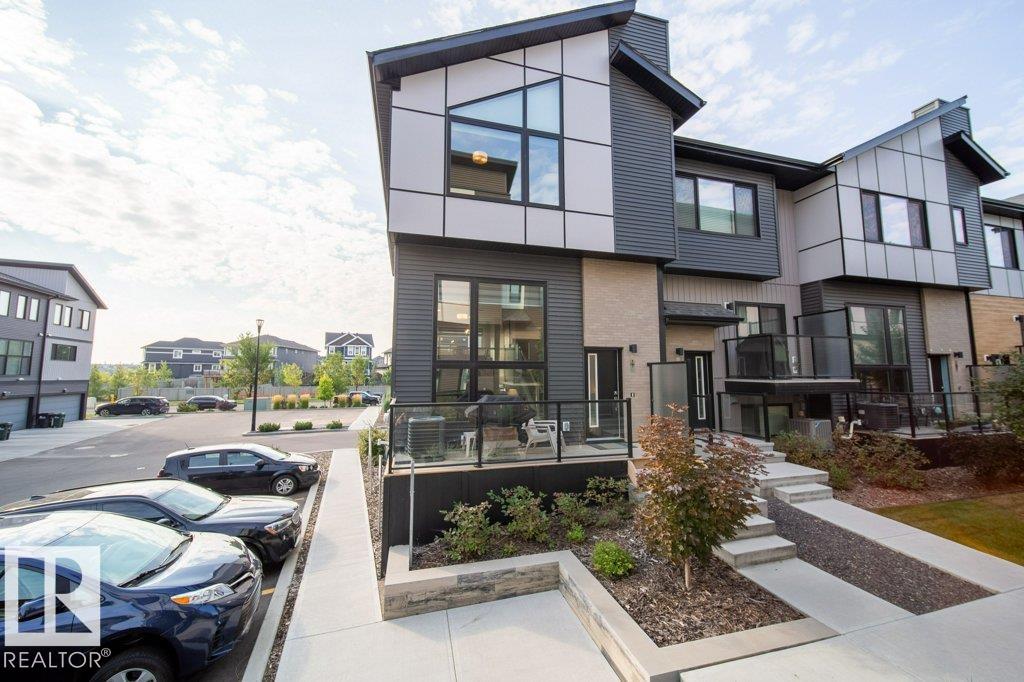 |
|
|
|
|
MLS® System #: E4457677
Address: 73 50 EBONY Boulevard
Size: 1593 sq. ft.
Days on Website:
ACCESS Days on Website
|
|
|
|
|
|
|
|
|
|
|
Immaculate & meticulously well maintained END UNIT stylish townhome in the heart of Emerald Hills. With all your favourite shops, restaurants, and amenities just steps away, this home has ev...
View Full Comments
|
|
|
|
|
|
Courtesy of Dua Pankaj of MaxWell Polaris
|
|
|
|
|
|
|
|
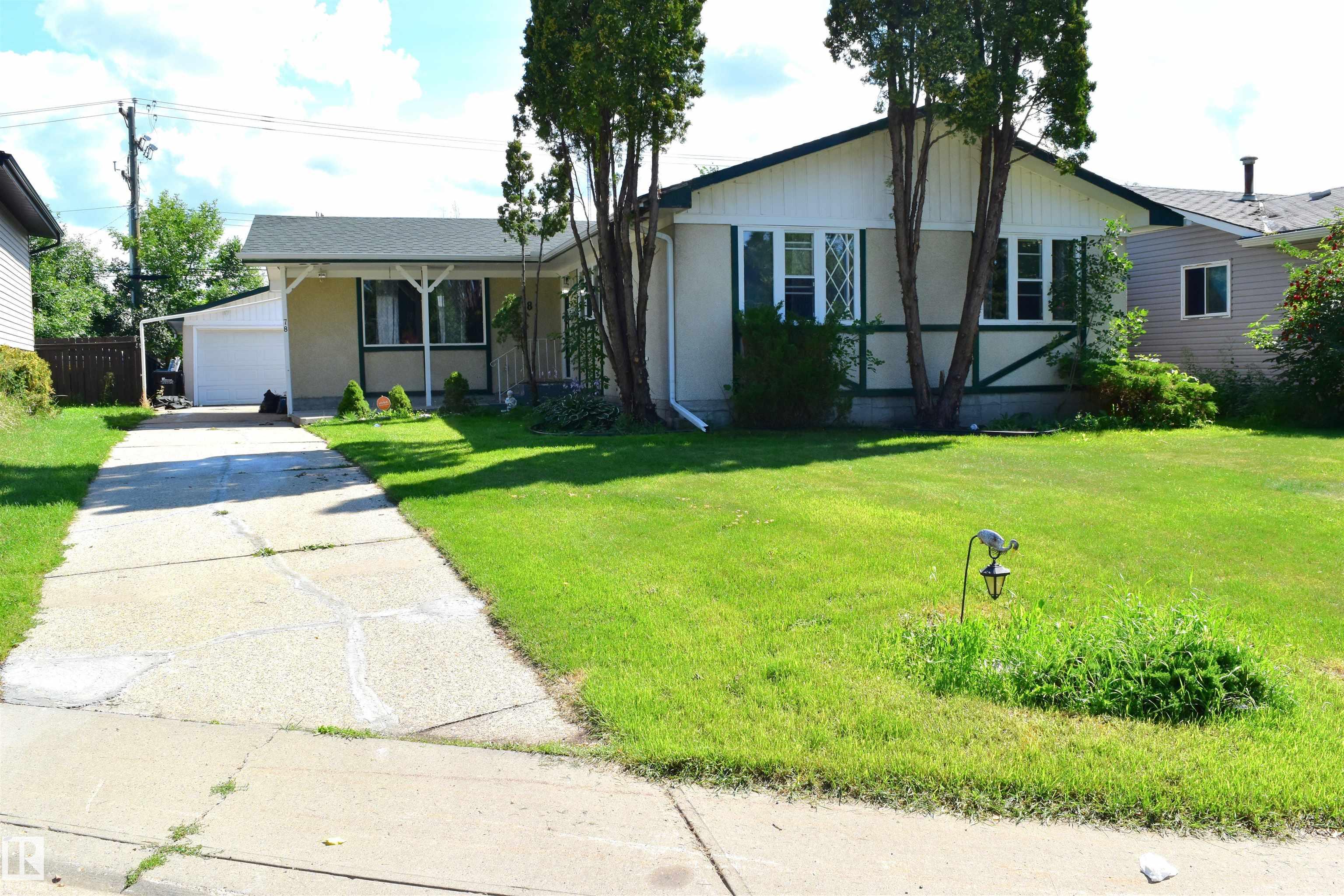 |
|
|
|
|
|
|
|
|
|
HUGE LOT of 7750 Sq.ft. Over 2200 SQ/FT of Living space, this recently renovated BUNGALOW sits on a QUIET, FAMILY-FRIENDLY STREET with a PARK-LIKE SETTING out front. Recent renos: NEW PAINT...
View Full Comments
|
|
|
|
|


 Why Sell With Me ?
Why Sell With Me ?