|
|
Courtesy of Beauvais Deni of RE/MAX River City
|
|
|
|
|
Sherwood Industrial Estates
|
449,900
|
|
|
|
|
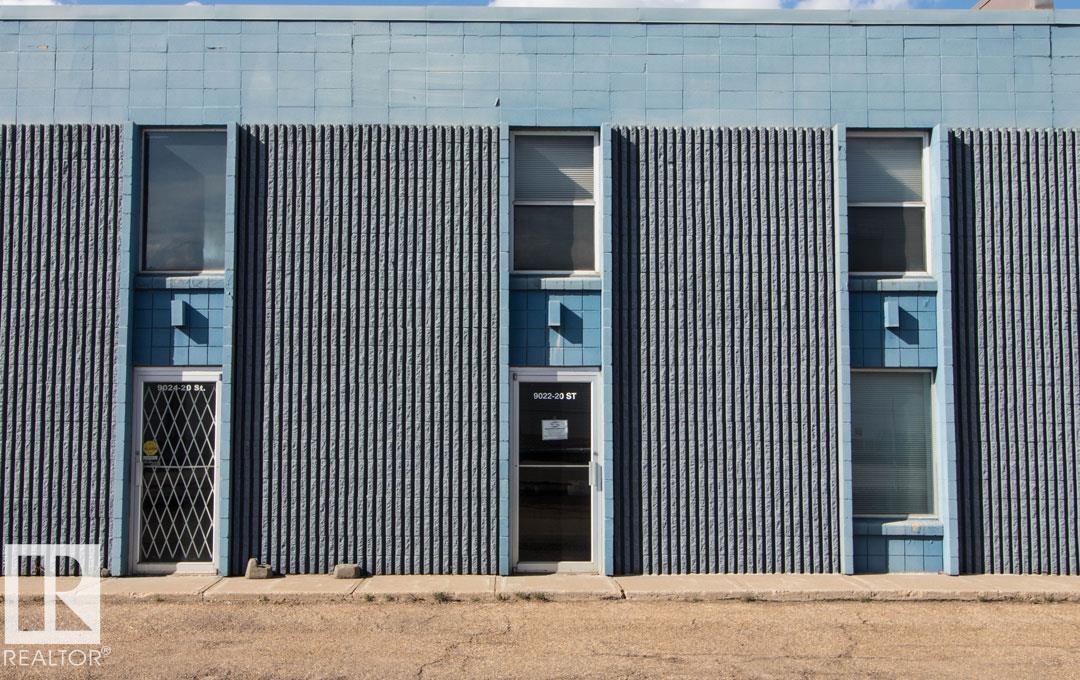 |
|
|
|
|
|
|
|
|
|
Located in the heart of the Sherwood Industrial Estates, here's an industrial bay Condo with 3750 sq ft (1250 sq ft being mezzanine) with an established Printing Business since 1964! Step i...
View Full Comments
|
|
|
|
|
|
Courtesy of Tarabay Sonia of RE/MAX Elite
|
|
|
|
|
|
|
|
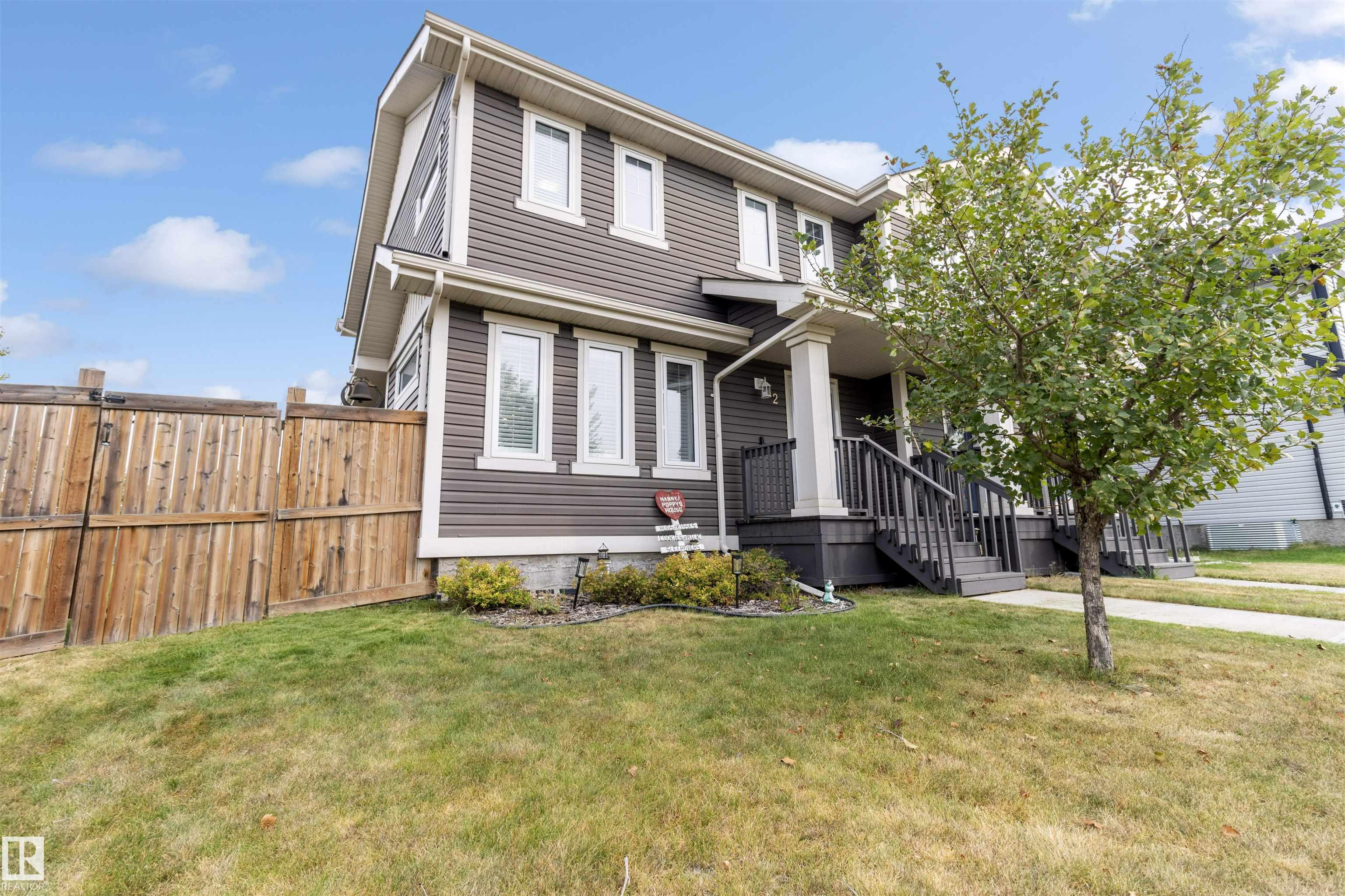 |
|
|
|
|
|
|
|
|
|
MASSIVE LOT! MODERN LAYOUT! NO CONDO FEES! Come see this perfect half duplex home in popular, Aspen Trails in Sherwood Park! Offering 1423 square feet plus an almost fully finished basement....
View Full Comments
|
|
|
|
|
|
Courtesy of Zimmerling Trisha, Stobbe Justin of Royal LePage Prestige Realty
|
|
|
|
|
|
|
|
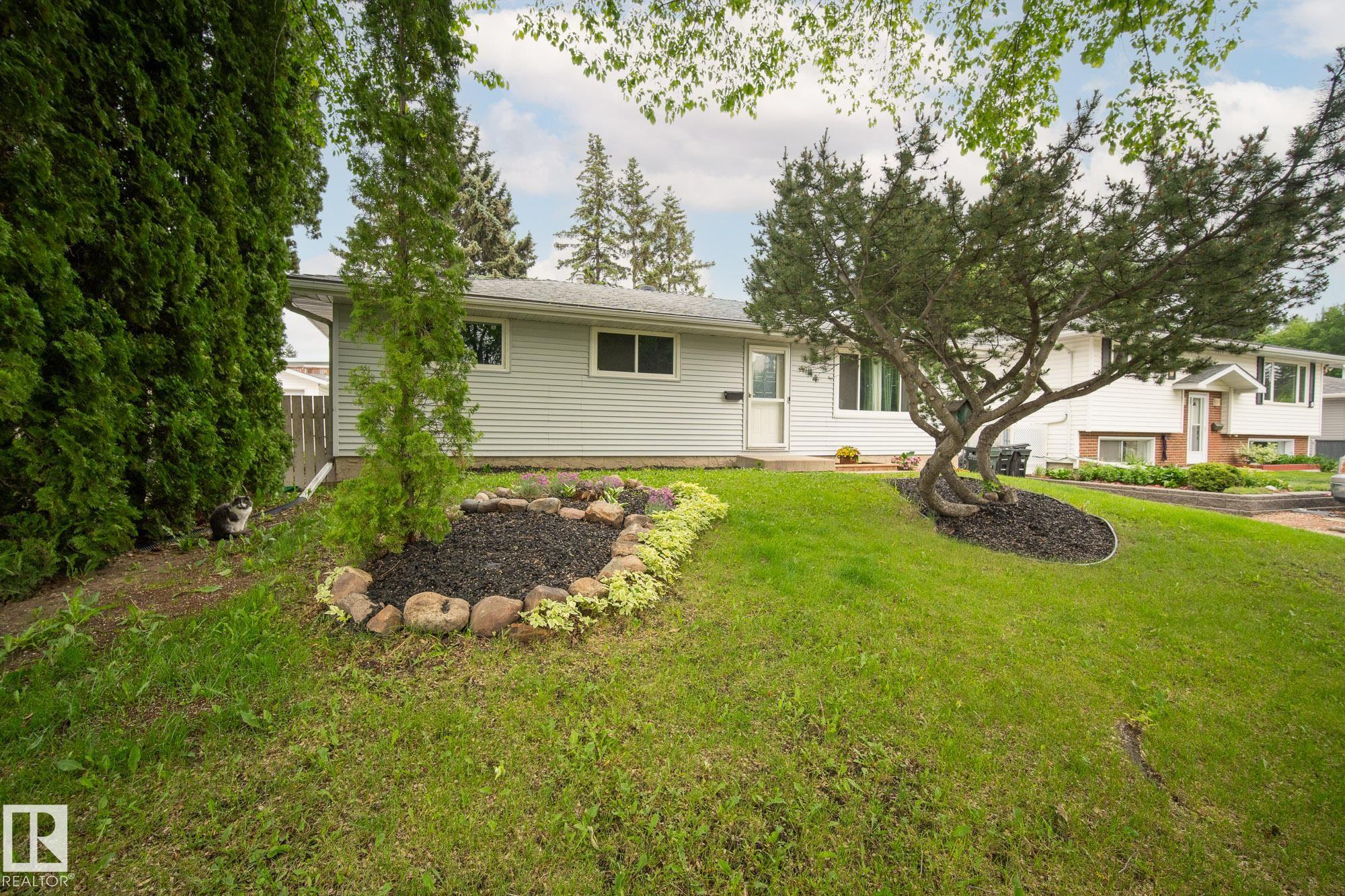 |
|
|
|
|
|
|
|
|
|
Exclusive Opportunity in Mills Haven! This updated bungalow has one of the largest backyards in the area, surrounded by old-growth trees--offering rare space and privacy not found in newer b...
View Full Comments
|
|
|
|
|
|
Courtesy of Pfund Darya of Easy List Realty
|
|
|
|
|
|
|
|
 |
|
|
|
|
|
|
|
|
|
For more information, please click on "View Listing on Realtor Website". Welcome to this conveniently located 2015 half duplex nestled nicely in Sherwood Parks, family-friendly community of...
View Full Comments
|
|
|
|
|
|
Courtesy of Gannon Cindy of RE/MAX Real Estate
|
|
|
|
|
|
|
|
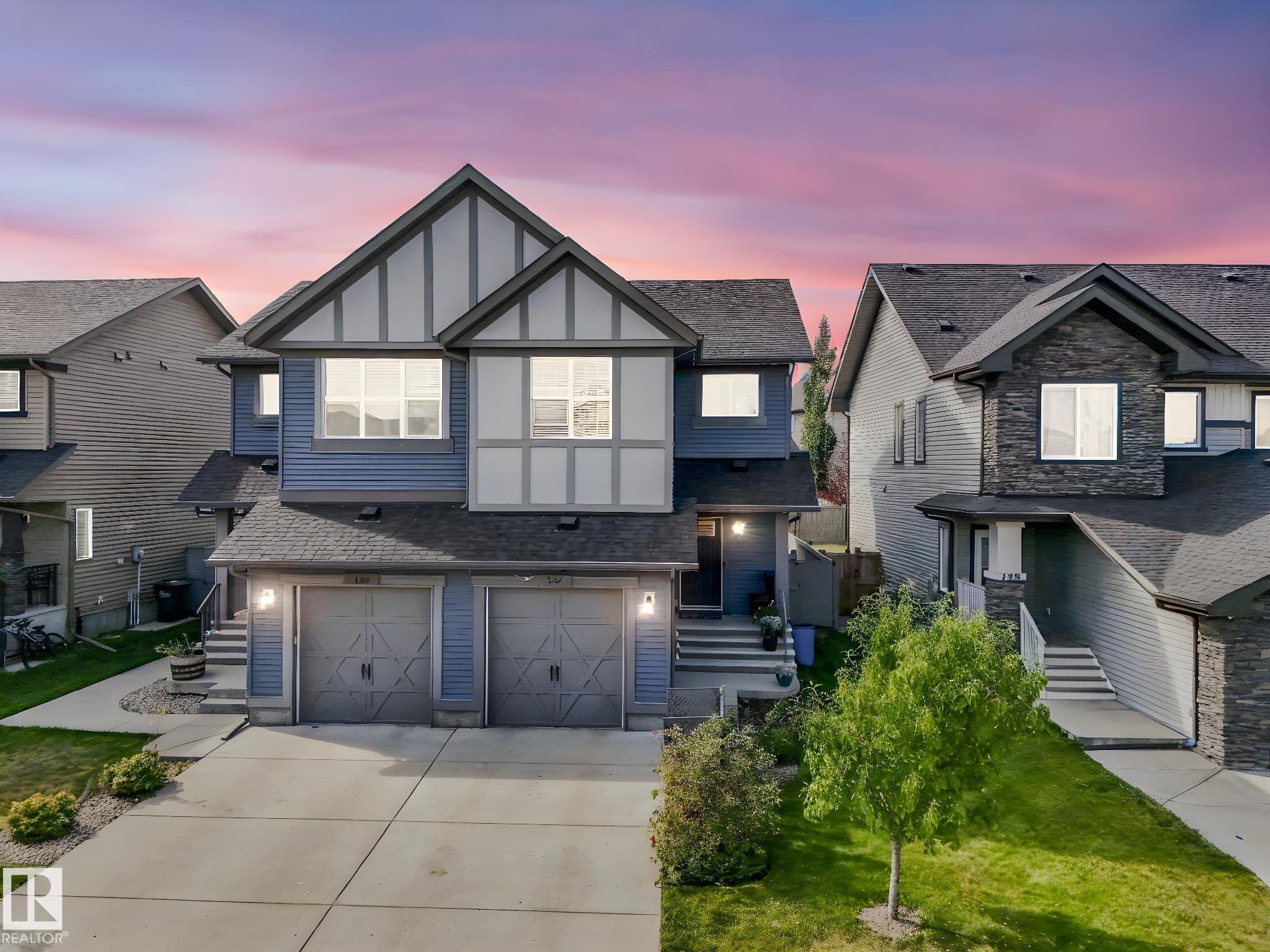 |
|
|
|
|
|
|
|
|
|
Contemporary comfort meets everyday convenience in this bright 2 storey half duplex with an attached single garage. The main floor showcases clean, modern finishes: granite counters, stainle...
View Full Comments
|
|
|
|
|
|
Courtesy of Ritter Duane of RE/MAX Real Estate
|
|
|
|
|
|
|
|
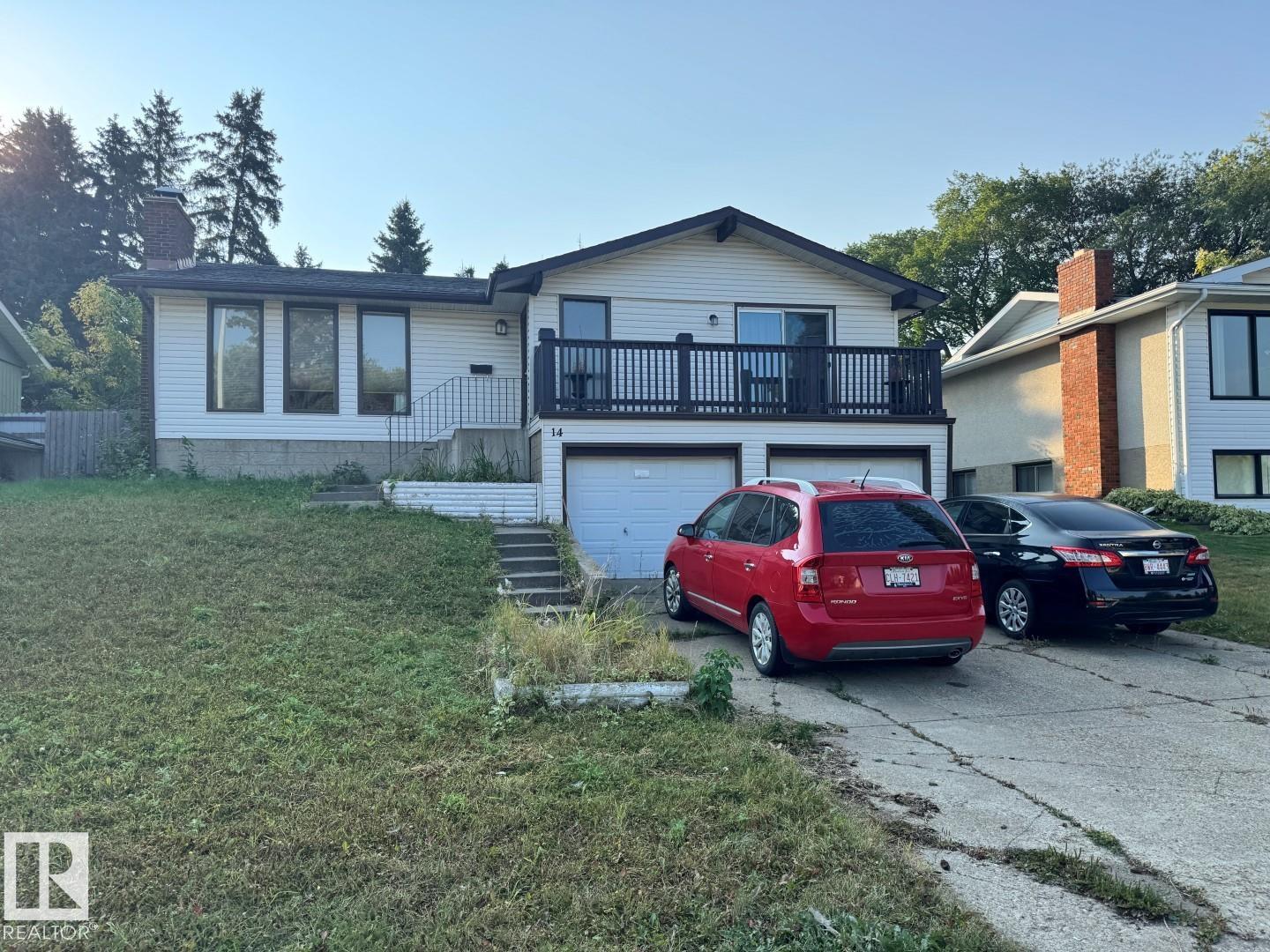 |
|
|
|
|
MLS® System #: E4457496
Address: 14 GARFIELD Crescent
Size: 1281 sq. ft.
Days on Website:
ACCESS Days on Website
|
|
|
|
|
|
|
|
|
|
|
*Please note* property is sold "as is where is at time of possession". No warranties or representations...
View Full Comments
|
|
|
|
|
|
Courtesy of Damphouse Gary of Homes & Gardens Real Estate Limited
|
|
|
|
|
|
|
|
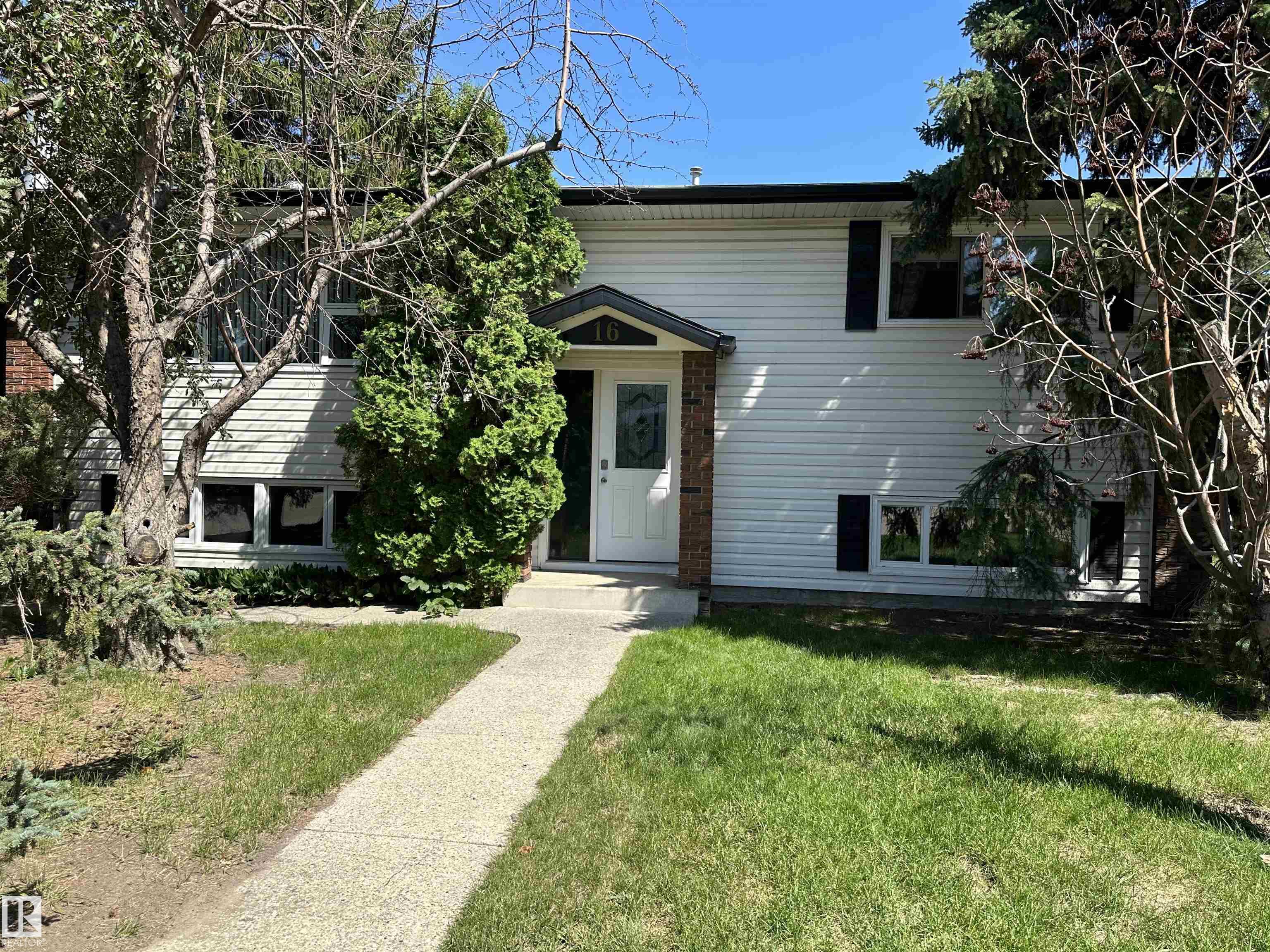 |
|
|
|
|
MLS® System #: E4457324
Address: 16 MILBURN Crescent NW
Size: 1122 sq. ft.
Days on Website:
ACCESS Days on Website
|
|
|
|
|
|
|
|
|
|
|
Amazing location for this Mills Haven Bi-level. Very spacious and plenty of floor and living space, 4 total bedrooms all good sizes for the growing family! Walk around kitchen with neutral c...
View Full Comments
|
|
|
|
|
|
Courtesy of Karout Wally of Royal Lepage Arteam Realty
|
|
|
|
|
|
|
|
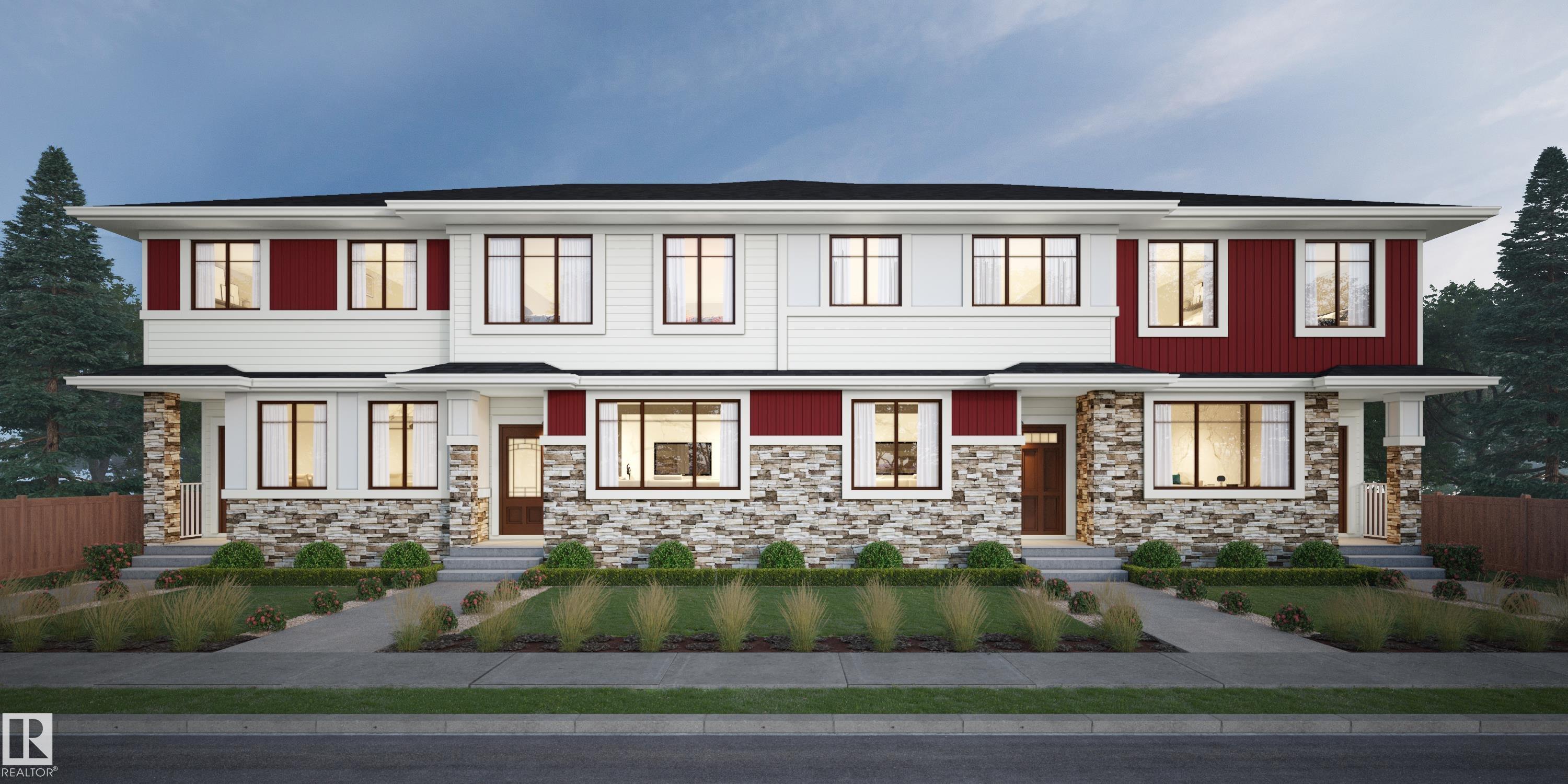 |
|
|
|
|
MLS® System #: E4451413
Address: 200 Savoy Crescent
Size: 1375 sq. ft.
Days on Website:
ACCESS Days on Website
|
|
|
|
|
|
|
|
|
|
|
NO CONDO FEES and AMAZING VALUE! You read that right welcome to this brand new townhouse unit the "Santa Anita" Built by the award winning builder Pacesetter homes and is located in one of S...
View Full Comments
|
|
|
|
|
|
Courtesy of Zimmerling Trisha, Stobbe Justin of Royal LePage Prestige Realty
|
|
|
|
|
Strathcona Village
|
444,000
|
|
|
|
|
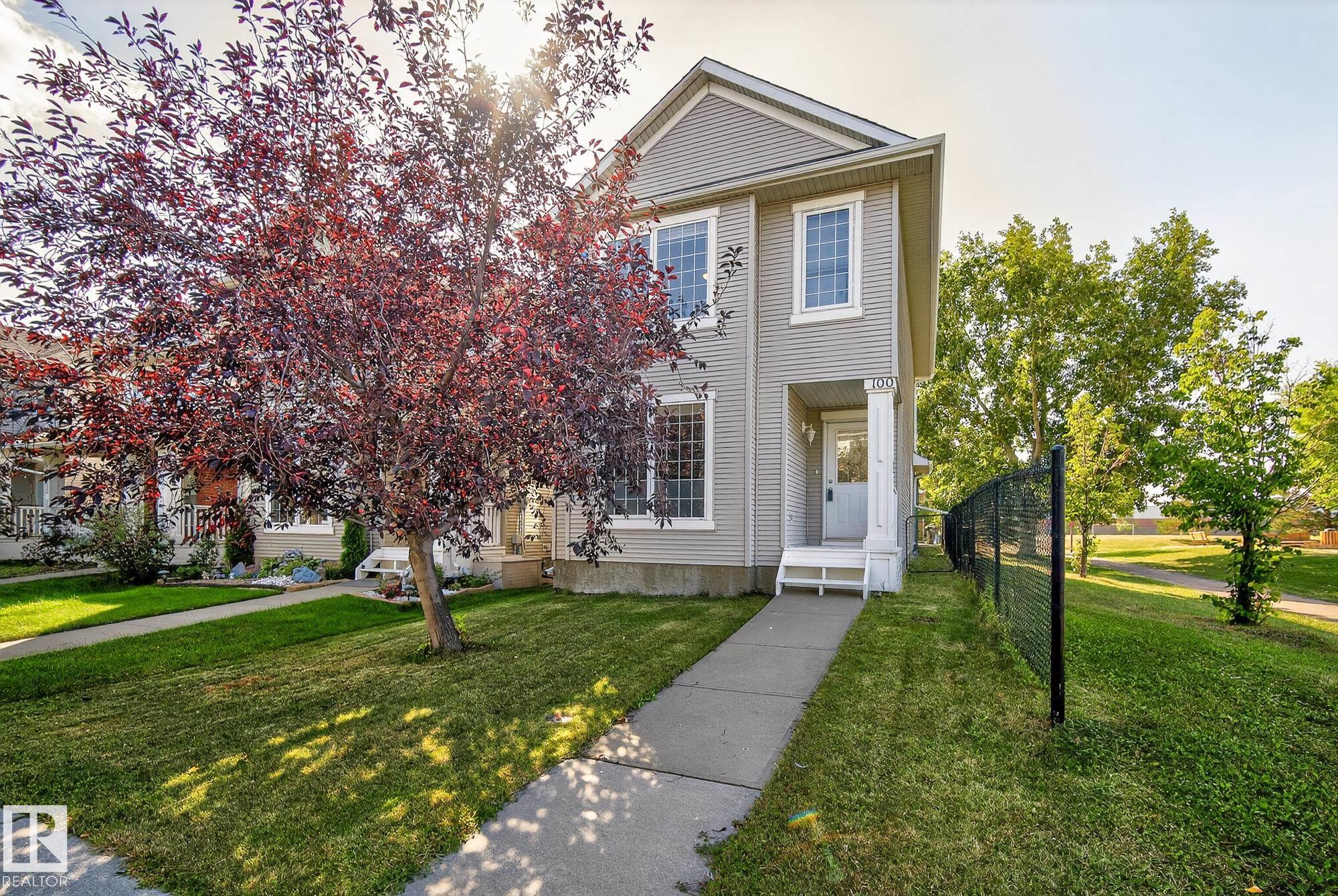 |
|
|
|
|
MLS® System #: E4456425
Address: 100 BOTHWELL Place
Size: 1409 sq. ft.
Days on Website:
ACCESS Days on Website
|
|
|
|
|
|
|
|
|
|
|
Welcome to this beautiful 2-storey home in the highly desirable community of Strathcona Village in Sherwood Park! Situated on a spacious corner lot directly beside a park and playground, thi...
View Full Comments
|
|
|
|
|
|
Courtesy of Karout Wally of Royal Lepage Arteam Realty
|
|
|
|
|
|
|
|
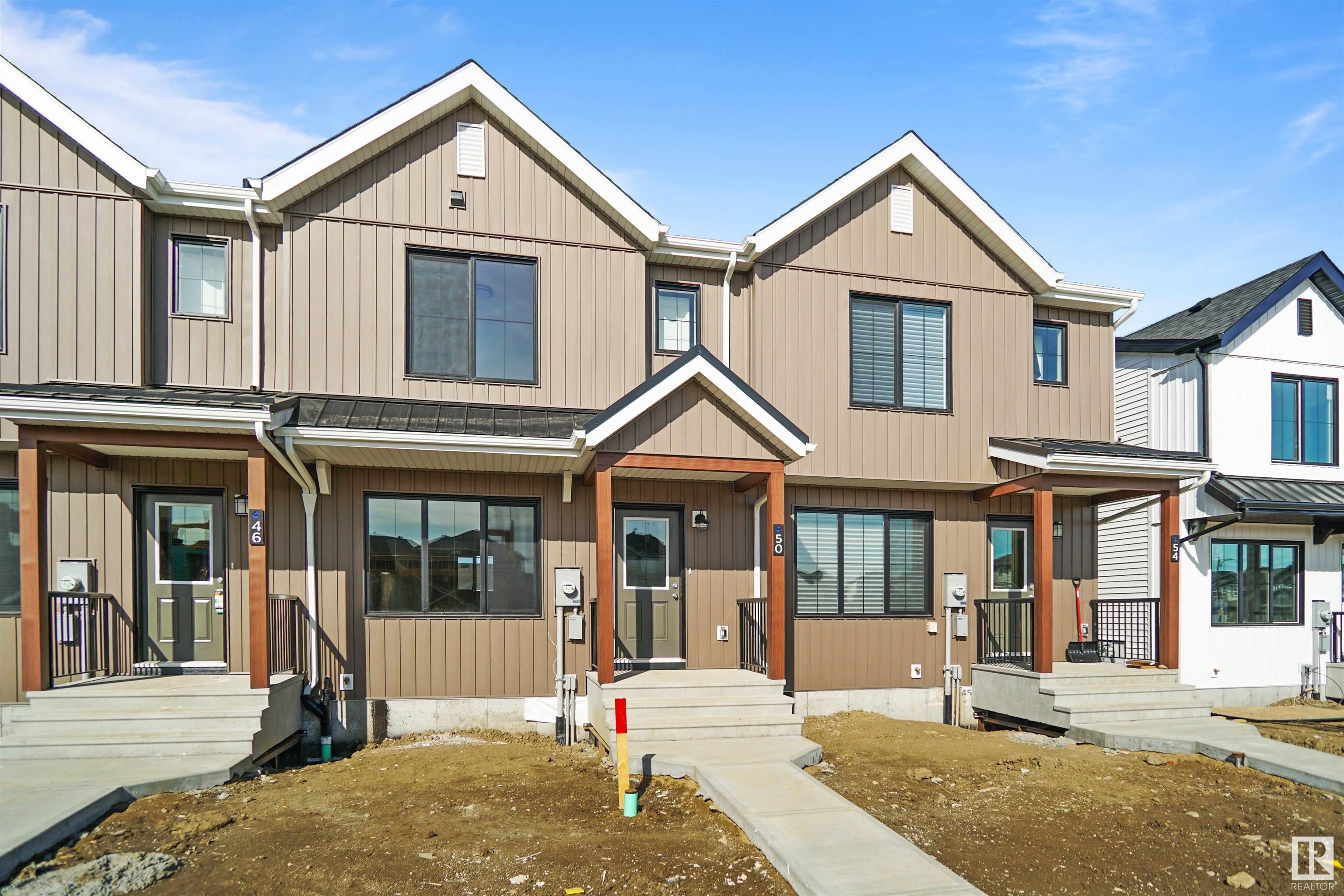 |
|
|
|
|
MLS® System #: E4450248
Address: 244 Savoy Crescent
Size: 1279 sq. ft.
Days on Website:
ACCESS Days on Website
|
|
|
|
|
|
|
|
|
|
|
NO CONDO FEES and AMAZING VALUE! You read that right welcome to this brand new townhouse unit the "Georgia" Built by StreetSide Developments and is located in one of Sherwood Park's newest p...
View Full Comments
|
|
|
|
|
|
Courtesy of Mohr Megan, Hodges Trina of RE/MAX Excellence
|
|
|
|
|
|
|
|
 |
|
|
|
|
MLS® System #: E4432771
Address: 625 Cambrian Boulevard
Size: 1457 sq. ft.
Days on Website:
ACCESS Days on Website
|
|
|
|
|
|
|
|
|
|
|
Rohit Homes presents, The Talo Townhouse, a 1457 sqft, 2 Storey END UNIT featuring 9' ceilings, 3 bedrooms, 2.5 baths, DOUBLE Garage & NO CONDO FEES. Finished in an Ethereal Zen Designer Int...
View Full Comments
|
|
|
|
|
|
|
|
|
Courtesy of Mohr Megan, Hodges Trina of RE/MAX Excellence
|
|
|
|
|
|
|
|
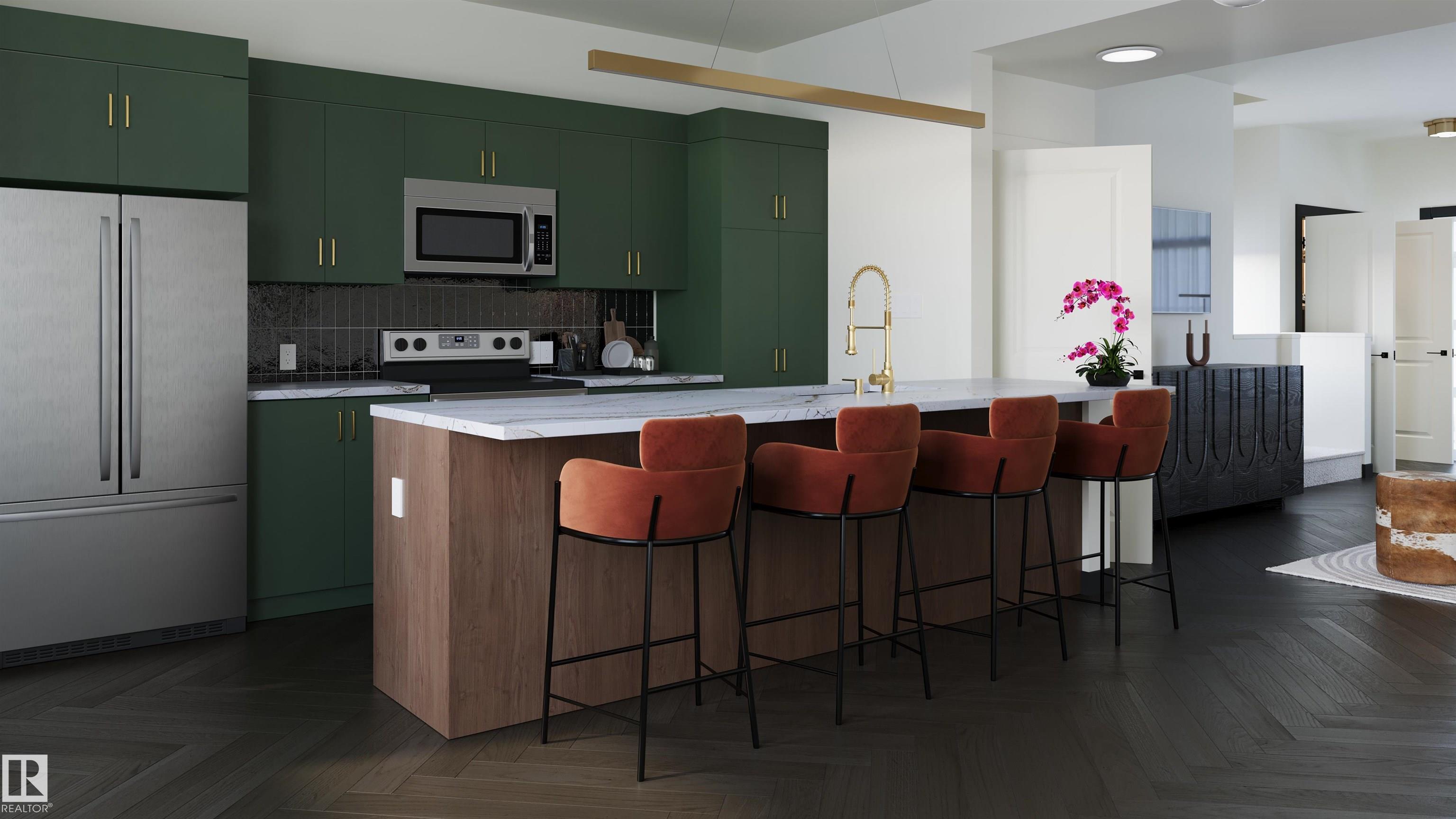 |
|
|
|
|
MLS® System #: E4453488
Address: 637 Cambrian Boulevard
Size: 1457 sq. ft.
Days on Website:
ACCESS Days on Website
|
|
|
|
|
|
|
|
|
|
|
Rohit Homes presents, The Talo Townhouse, a 1457 sqft, 2 Storey END UNIT featuring 9' ceilings, 3 bedrooms, 2.5 baths, DOUBLE Garage & NO CONDO FEES. Finished in a Haute Contemporary Designe...
View Full Comments
|
|
|
|
|
|
Courtesy of Verhagen Andy of RE/MAX Elite
|
|
|
|
|
|
|
|
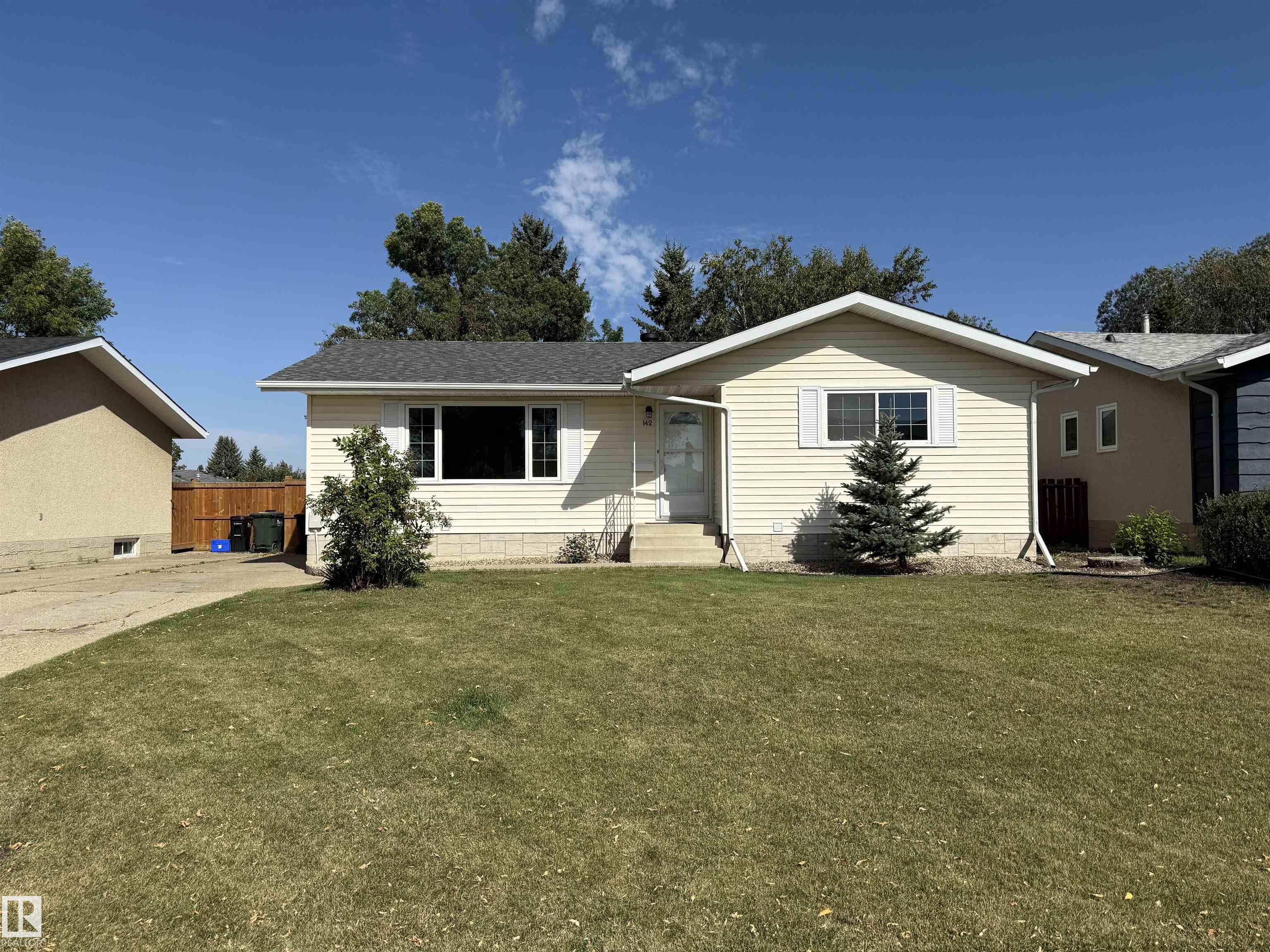 |
|
|
|
|
|
|
|
|
|
Location location on this 1222 sq ft 3+2 bedroom bungalow located on a quiet street in Glen Allan. Upgrades include new shingles April 2025, Open concept kitchen with new quartz countertops...
View Full Comments
|
|
|
|
|
|
Courtesy of Clemens Fred of ComFree
|
|
|
|
|
|
|
|
 |
|
|
|
|
MLS® System #: E4445086
Address: 22 50 EBONY Boulevard
Size: 1532 sq. ft.
Days on Website:
ACCESS Days on Website
|
|
|
|
|
|
|
|
|
|
|
Welcome to this modern townhome that offers the perfect blend of function, style, and comfort. Located in a southeast-facing position, home is bathed in natural light year-round & features a...
View Full Comments
|
|
|
|
|
|
Courtesy of Winegarden Brett of Royal Lepage Arteam Realty
|
|
|
|
|
Durham Town Square
|
435,000
|
|
|
|
|
 |
|
|
|
|
|
|
|
|
|
45+ adult living end unit bungalow close to shopping & services! This updated home is well kept, clean and ready to move in. Beautiful sunny south-facing backyard with deck and patio with a ...
View Full Comments
|
|
|
|
|
|
Courtesy of Tchir Danny of MaxWell Devonshire Realty
|
|
|
|
|
|
|
|
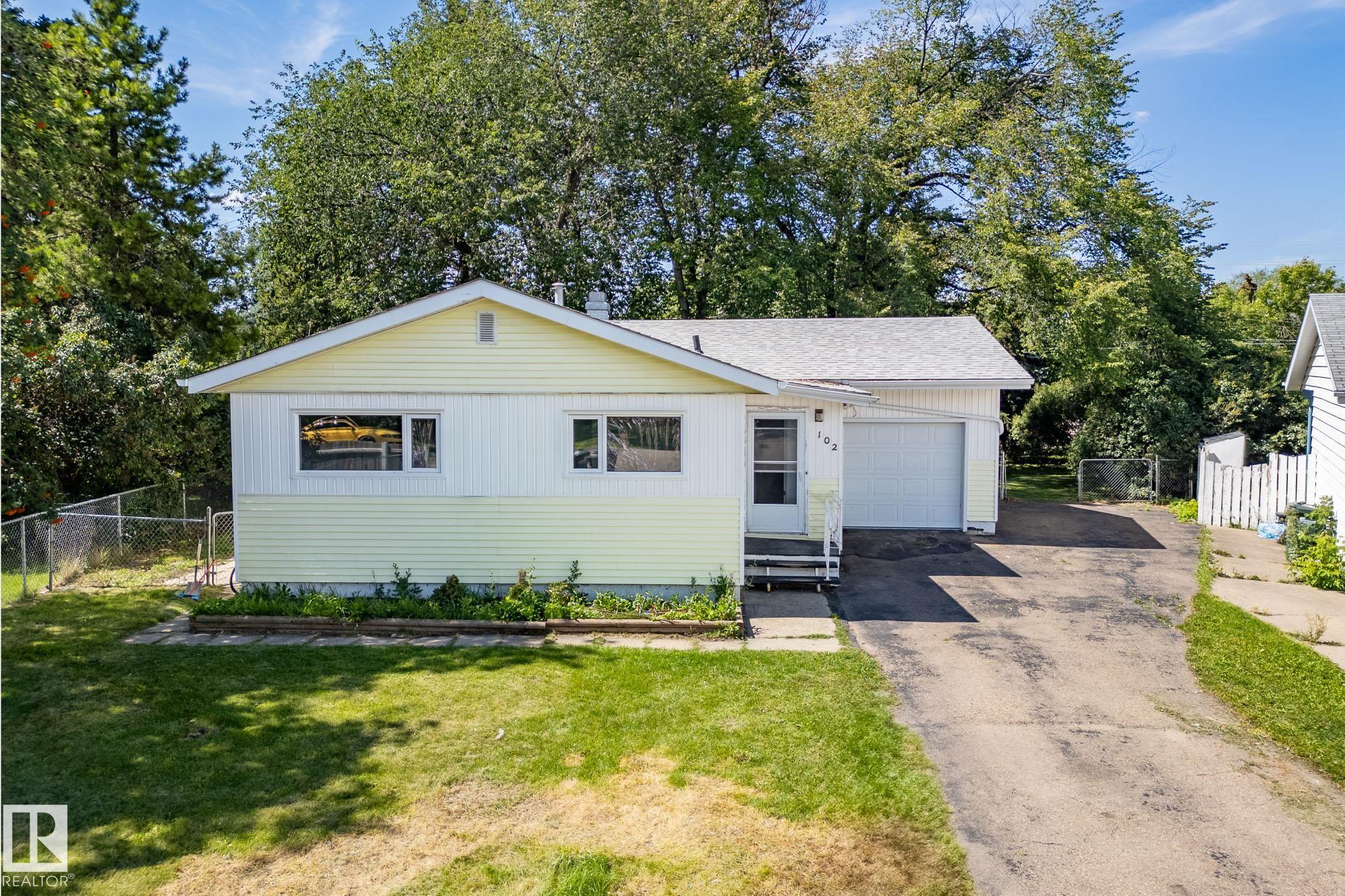 |
|
|
|
|
|
|
|
|
|
MASSIVE 0.4 ACRE LOT IN SHERWOOD PARK WITH BEAUTIFUL, HUGE, MATURE TREES!! WOW! Very, VERY Rare OPPORTUNITY to Acquire an "Acreage Feeling" 0.4 acre lot in town, with a move-in ready bungal...
View Full Comments
|
|
|
|
|
|
Courtesy of Zaharia Samantha of NOW Real Estate Group
|
|
|
|
|
|
|
|
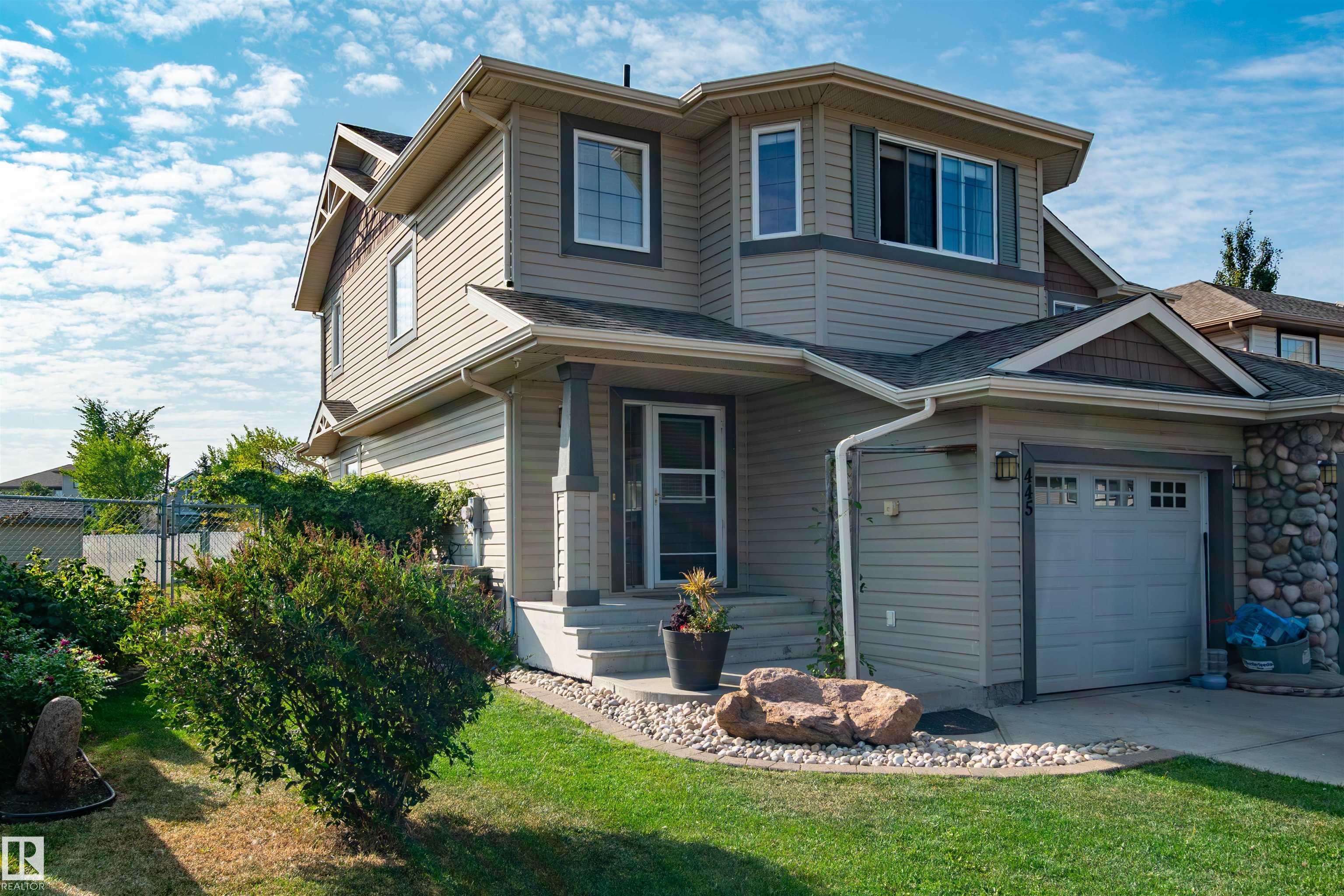 |
|
|
|
|
MLS® System #: E4457721
Address: 445 CHARLOTTE Crescent
Size: 1366 sq. ft.
Days on Website:
ACCESS Days on Website
|
|
|
|
|
|
|
|
|
|
|
This fabulous property is situated on a prime corner lot and backing onto a beautiful park! This home offers an exceptional layout designed for both family living and entertaining. The open ...
View Full Comments
|
|
|
|
|
|
Courtesy of Van De Walle George of RE/MAX Professionals
|
|
|
|
|
Hearthstone (Strathcona)
|
433,000
|
|
|
|
|
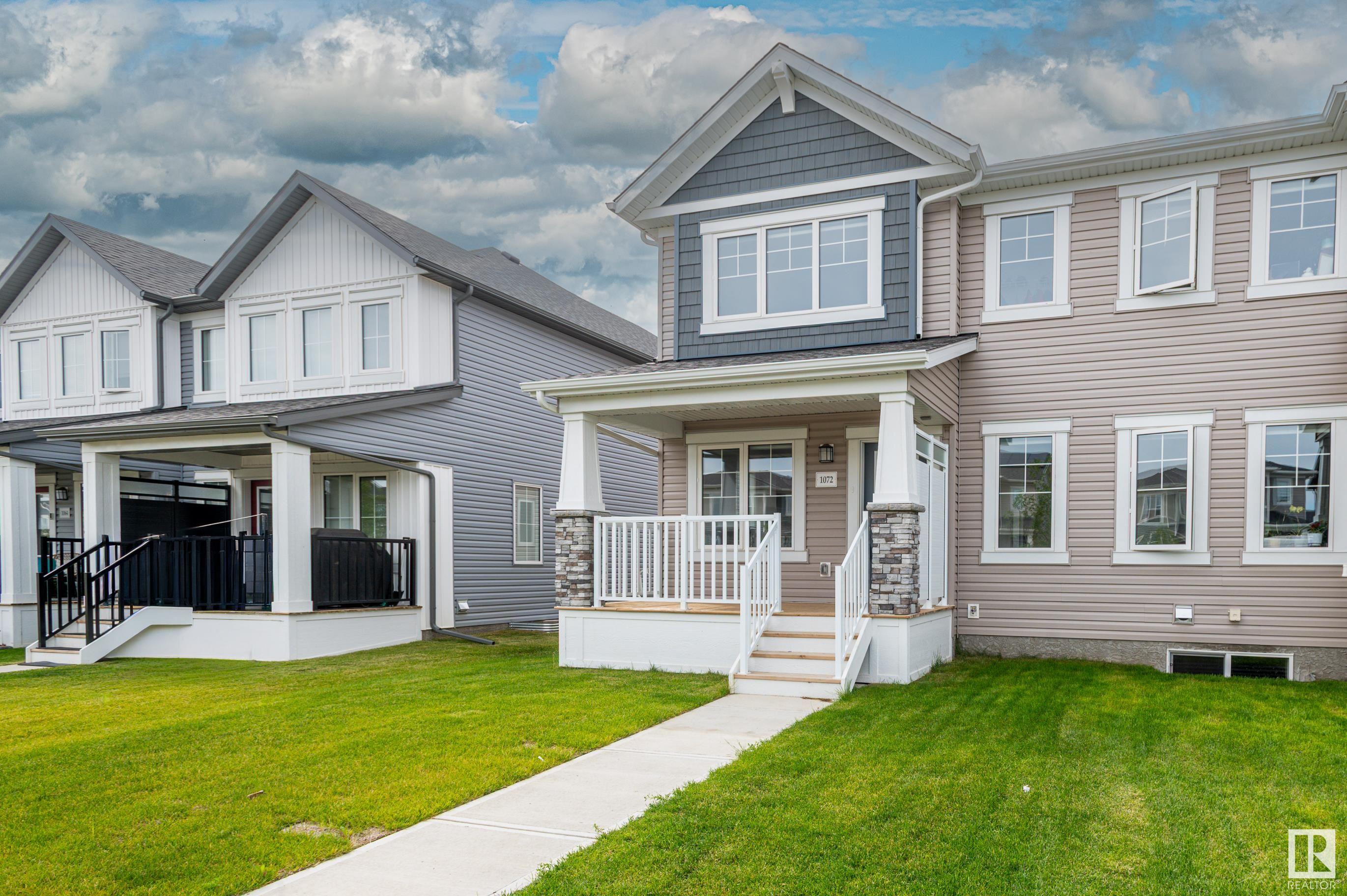 |
|
|
|
|
MLS® System #: E4450337
Address: 1072 Crestview Terrace
Size: 1519 sq. ft.
Days on Website:
ACCESS Days on Website
|
|
|
|
|
|
|
|
|
|
|
Amazing open concept large 1518 sq. ft. 2 Storey RIPLEY townhome END UNIT features 3 bedrooms and 2 1/2 bathrooms in Hearthstone. This 2024 home is move in ready with stainless appliances ...
View Full Comments
|
|
|
|
|
|
Courtesy of Lofthaug David of Bode
|
|
|
|
|
|
|
|
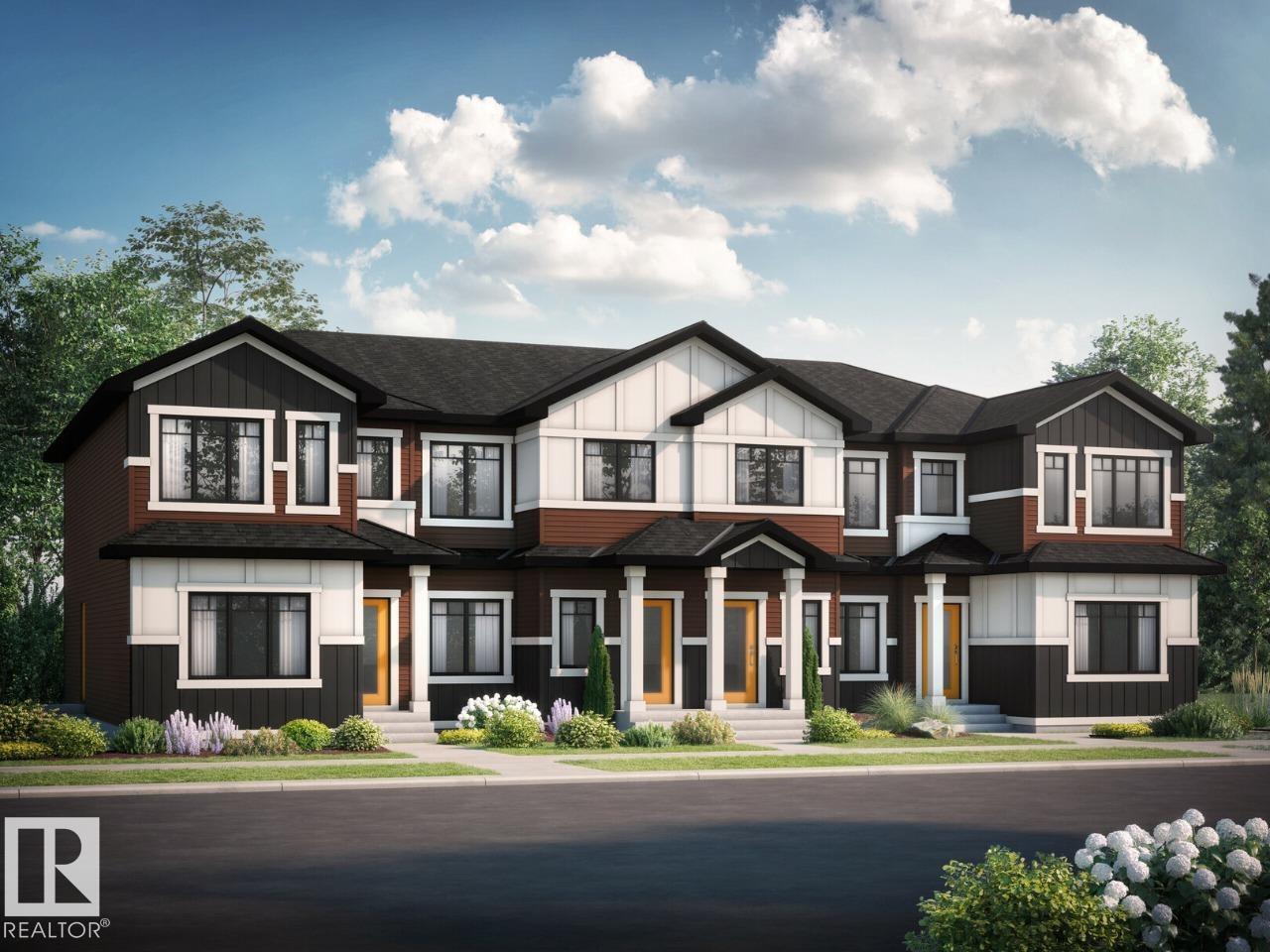 |
|
|
|
|
MLS® System #: E4451617
Address: 707 Cambrian Boulevard
Size: 1370 sq. ft.
Days on Website:
ACCESS Days on Website
|
|
|
|
|
|
|
|
|
|
|
Modern Finishes Throughout: Luxury Vinyl Plank flooring spans the main floor and all bathrooms. The kitchen and bathrooms are elegantly finished with quartz countertops and under-mount sinks...
View Full Comments
|
|
|
|
|
|
Courtesy of Damphouse Gary of Homes & Gardens Real Estate Limited
|
|
|
|
|
|
|
|
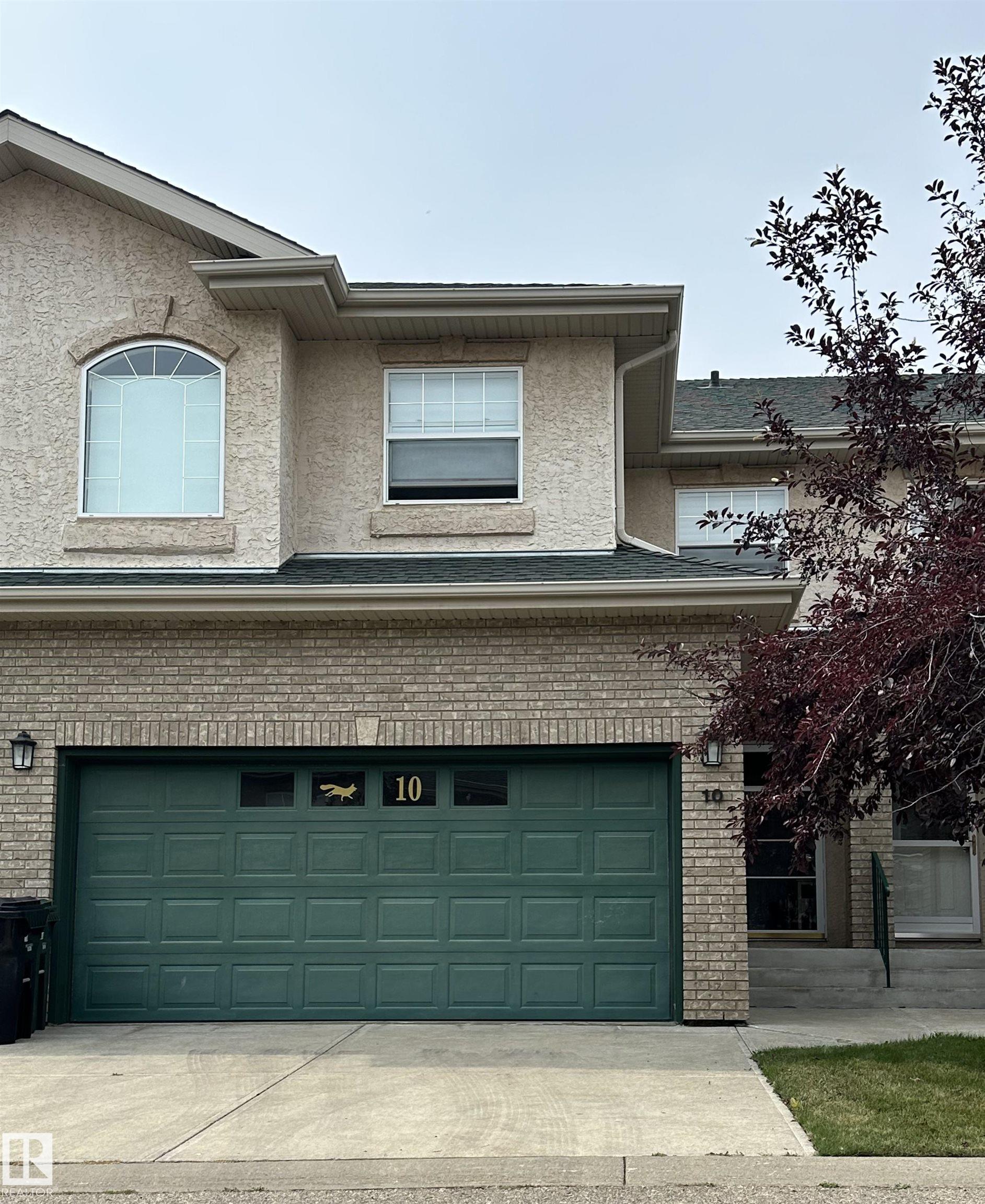 |
|
|
|
|
MLS® System #: E4457758
Address: 10 1401 CLOVER BAR Road
Size: 1490 sq. ft.
Days on Website:
ACCESS Days on Website
|
|
|
|
|
|
|
|
|
|
|
Welcome to this beautiful townhouse in Foxhaven! On the main floor an open concept area awaits you with an amazing 2 story vaulted ceiling. There is an abundance of natural light with the up...
View Full Comments
|
|
|
|
|
|
Courtesy of Sleiman Abe, Sleiman Anwar of Royal Lepage Arteam Realty
|
|
|
|
|
|
|
|
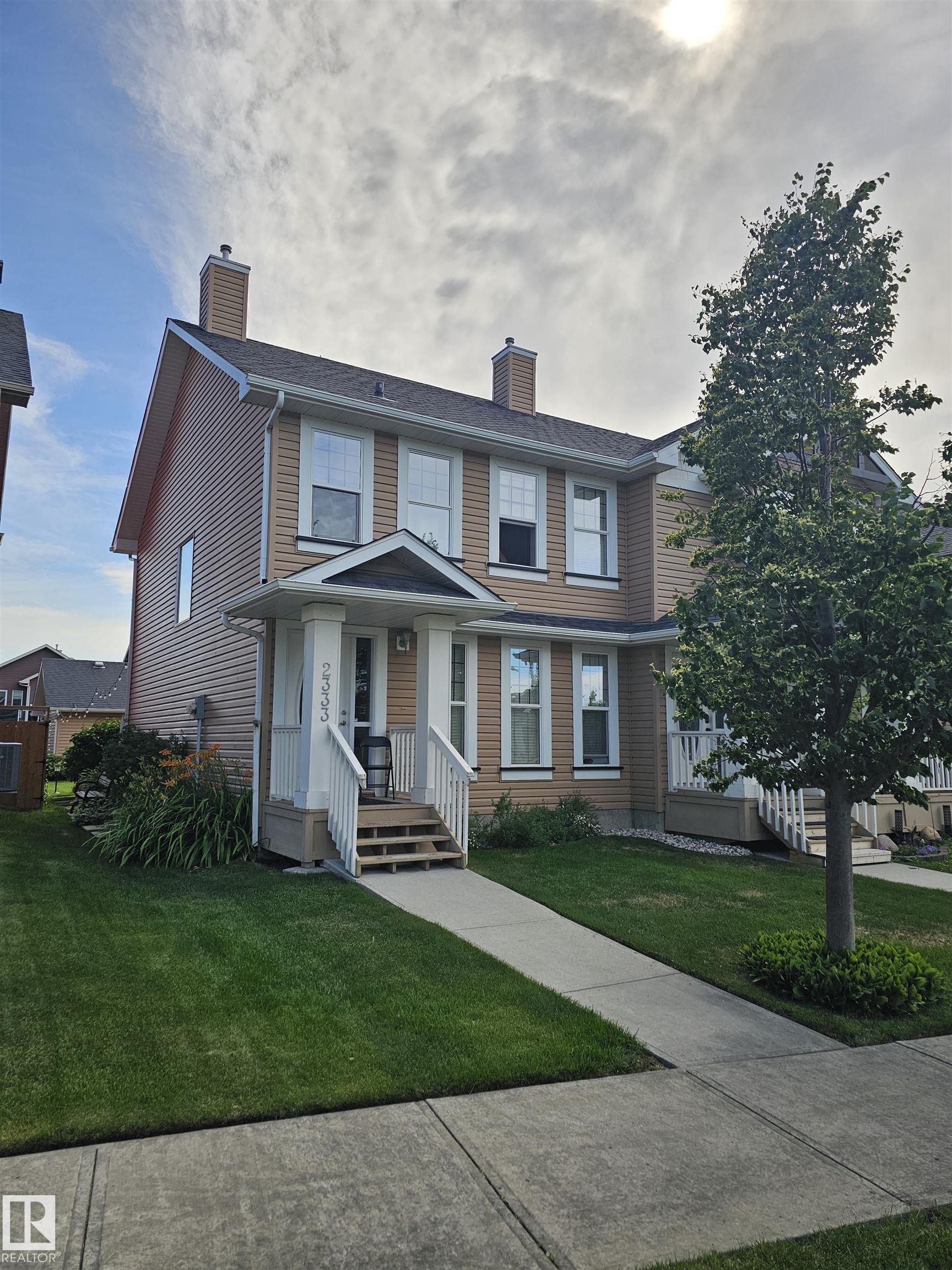 |
|
|
|
|
|
|
|
|
|
NO CONDO FEES. Wonderful 2-Storey duplex in the Sherwood Park community of Aspen Trails. This home features a desirable floor plan; upper level includes 3 bedrooms and 2 bathrooms. The large...
View Full Comments
|
|
|
|
|
|
|
|
|
Courtesy of Mundle Rich of RE/MAX Elite
|
|
|
|
|
Centre In The Park
|
425,000
|
|
|
|
|
 |
|
|
|
|
MLS® System #: E4444440
Address: 203 121 FESTIVAL Way
Size: 1208 sq. ft.
Days on Website:
ACCESS Days on Website
|
|
|
|
|
|
|
|
|
|
|
ATTENTION ! If you are considering a lifestyle change...then don't miss out on this rare find at Centre In The Park. Festival Estates apartment style adult condominiums are located in heart ...
View Full Comments
|
|
|
|
|
|
Courtesy of Malcolm Mark of RE/MAX River City
|
|
|
|
|
Strathcona Village
|
424,900
|
|
|
|
|
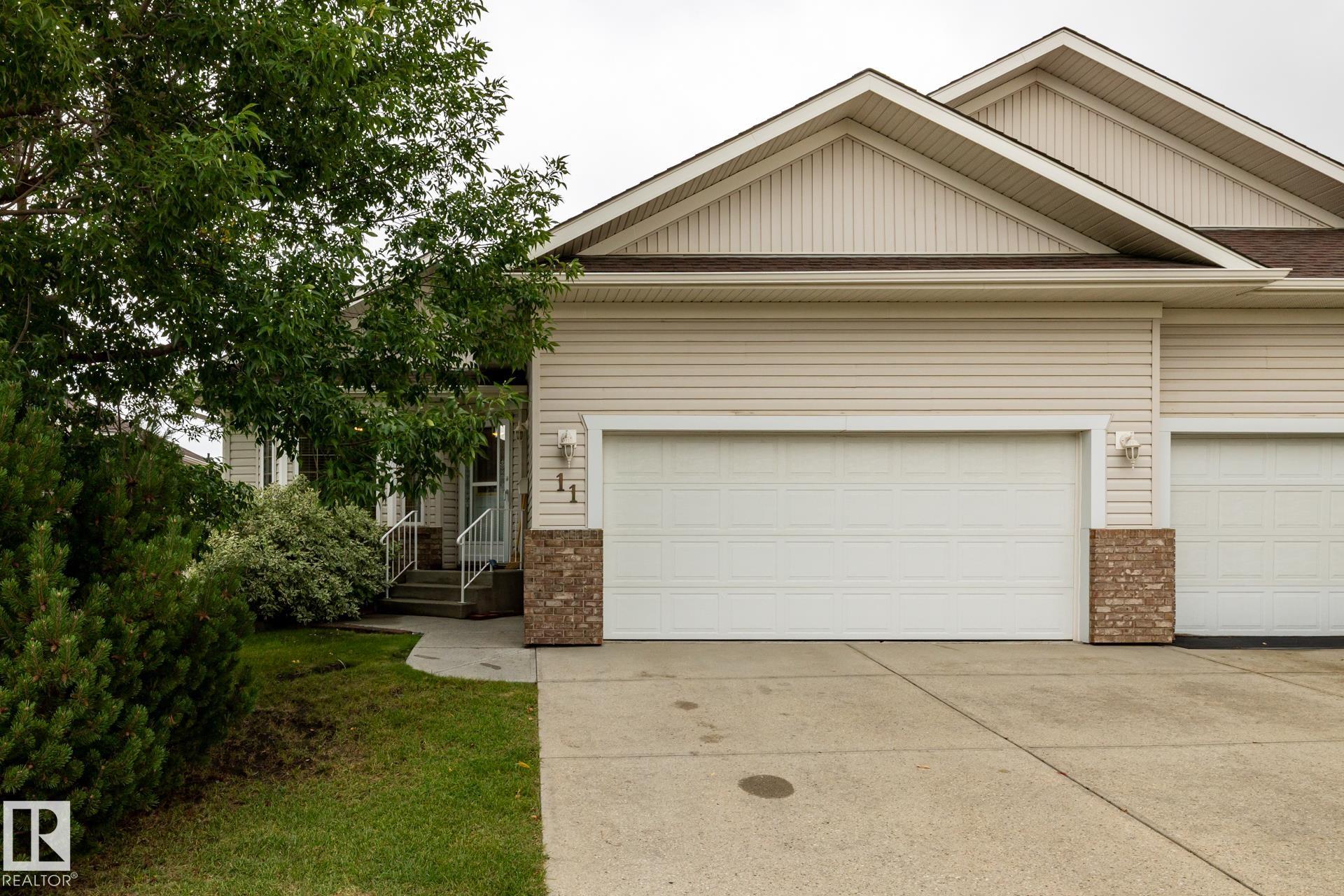 |
|
|
|
|
MLS® System #: E4452627
Address: 11 201 BOTHWELL Drive
Size: 1054 sq. ft.
Days on Website:
ACCESS Days on Website
|
|
|
|
|
|
|
|
|
|
|
Welcome to Sunrise Park, offering adult living (45+), LOW CONDO FEES & a very convenient location. The main floor offers 2 bedrooms with a 3pcs. ensuite in the primary bedroom, which is a ge...
View Full Comments
|
|
|
|
|
|
Courtesy of Fahmy George, Pavesi Nia of Mozaic Realty Group
|
|
|
|
|
Hearthstone (Strathcona)
|
422,990
|
|
|
|
|
 |
|
|
|
|
MLS® System #: E4433227
Address: 1050 Hearthstone Boulevard
Size: 1418 sq. ft.
Days on Website:
ACCESS Days on Website
|
|
|
|
|
|
|
|
|
|
|
Brand New Home by Mattamy Homes in the master planned community of Hearthstone. This stunning FISHER townhome offers 3 bedrooms & 2 1/2 bathrooms. The open concept and inviting main floor fe...
View Full Comments
|
|
|
|
|
|
Courtesy of Josan Brahm of Initia Real Estate
|
|
|
|
|
Salisbury Village
|
422,500
|
|
|
|
|
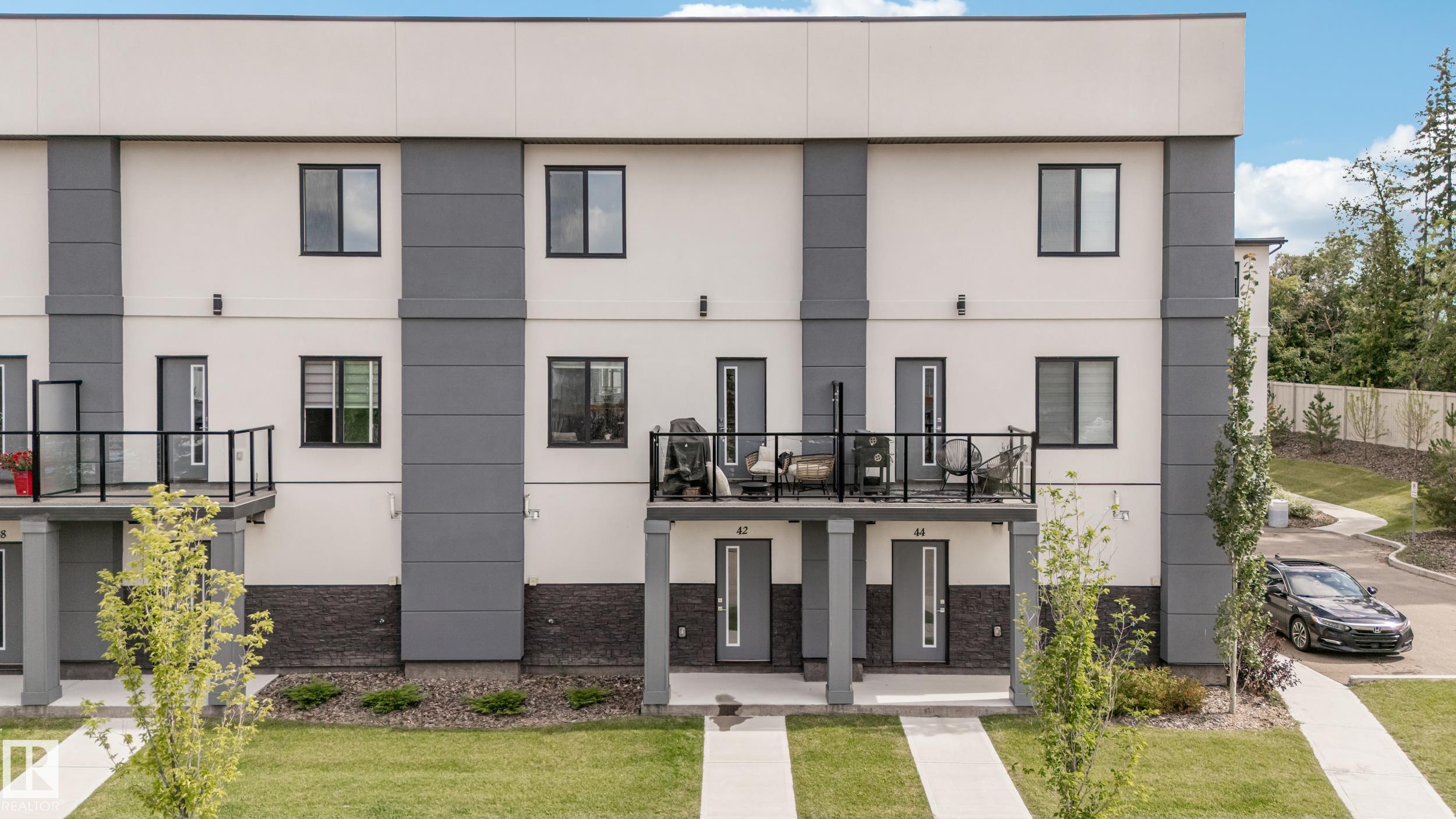 |
|
|
|
|
MLS® System #: E4455067
Address: 42 10 SALISBURY Way
Size: 1727 sq. ft.
Days on Website:
ACCESS Days on Website
|
|
|
|
|
|
|
|
|
|
|
Welcome to Unit 42, 10 Salisbury Way in Sherwood Park! This fully finished 3-level townhome offers a warm and inviting layout with quartz countertops, electric fireplace, 3 spacious bedrooms...
View Full Comments
|
|
|
|
|


 Why Sell With Me ?
Why Sell With Me ?