|
|
Courtesy of Mohr Megan, Hodges Trina of RE/MAX Excellence
|
|
|
|
|
|
|
|
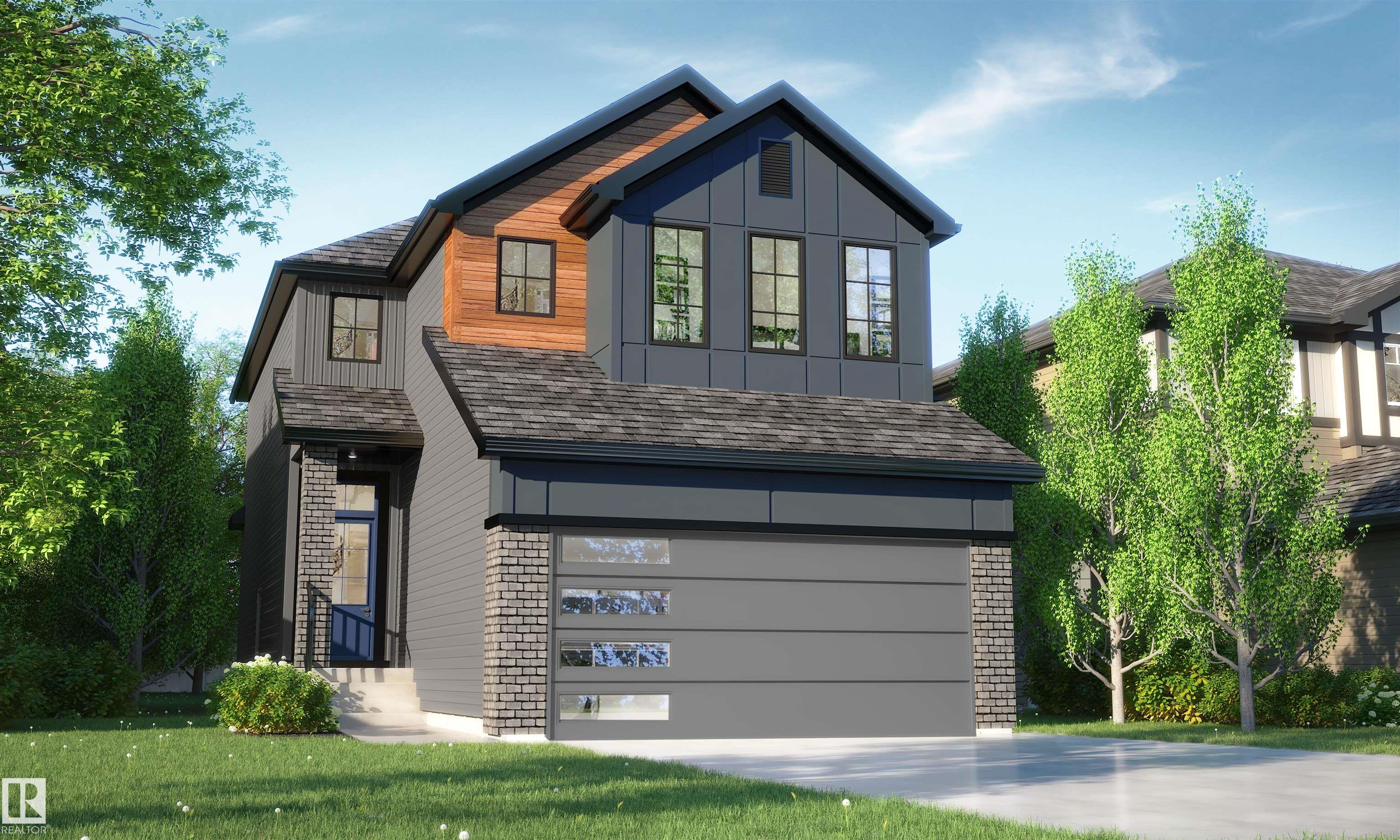 |
|
|
|
|
|
|
|
|
|
Welcome to The Willow, by Rohit - Award Winning Builder, located in the newest Sherwood Park Community of Cambrian. This 1868 sqft, 2 Storey home offers 3 bedrooms, 2.5 baths & DOUBLE garage...
View Full Comments
|
|
|
|
|
|
Courtesy of Estephan Peter of RE/MAX Elite
|
|
|
|
|
|
|
|
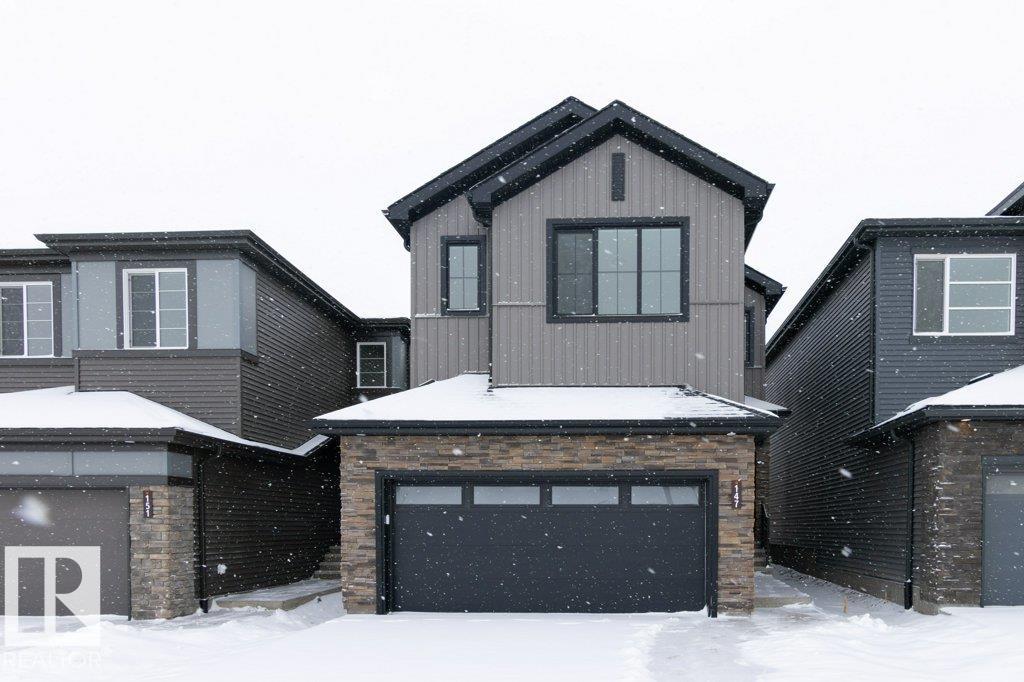 |
|
|
|
|
MLS® System #: E4467678
Address: 147 CATRIA Point(e)
Size: 1959 sq. ft.
Days on Website:
ACCESS Days on Website
|
|
|
|
|
|
|
|
|
|
|
STUNNING EXECUTIVE HOME! Welcome to The Durnin by San Rufo Homes -- a beautifully crafted 2 storey offering luxury, functionality & a SEPARATE ENTRANCE for future possibilities. Step into a ...
View Full Comments
|
|
|
|
|
|
Courtesy of Karout Wally of Royal Lepage Arteam Realty
|
|
|
|
|
|
|
|
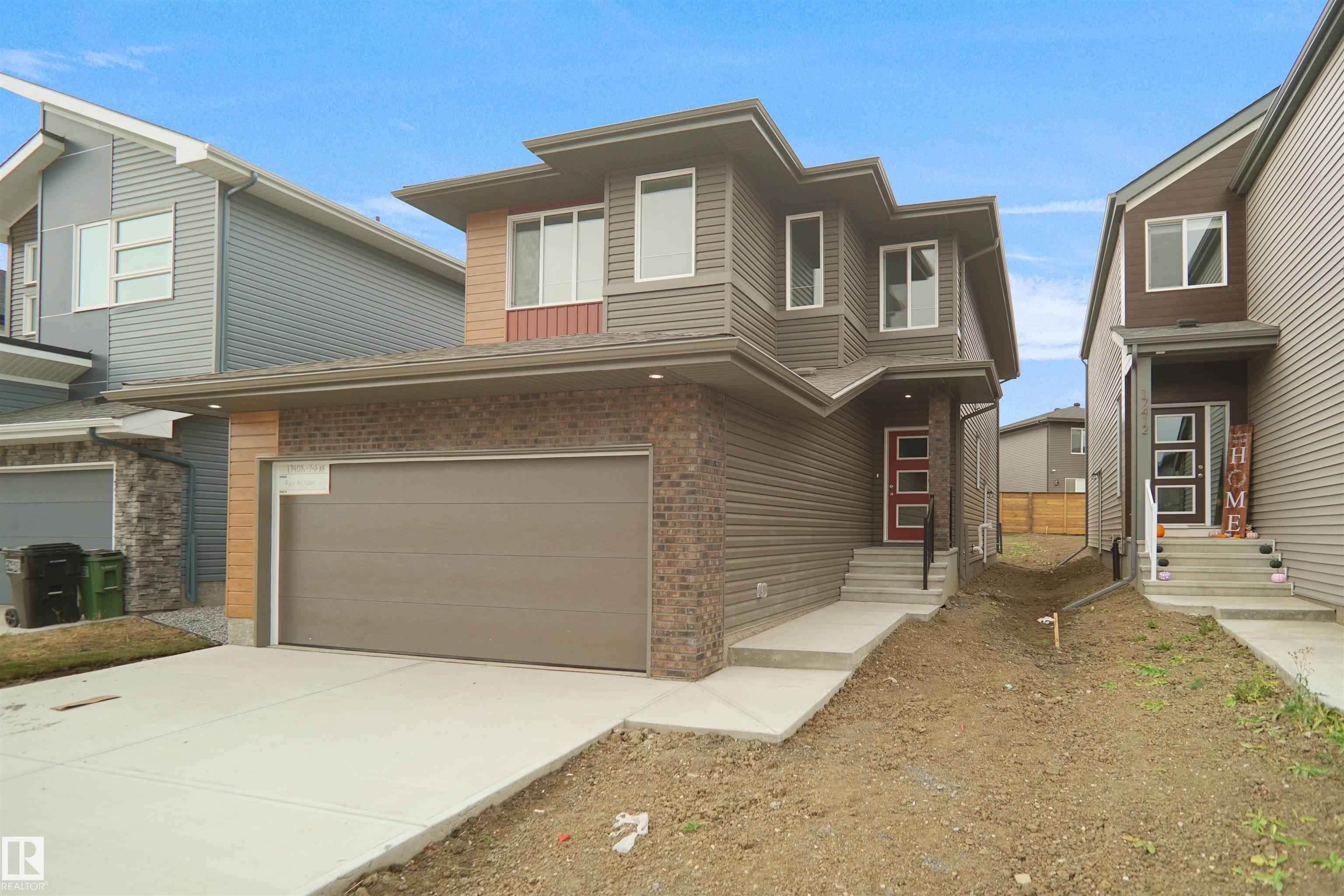 |
|
|
|
|
|
|
|
|
|
Welcome to the "Columbia" built by the award winning Pacesetter homes and is located on a quiet street in the heart Summerwood. This unique property in Summerwood offers nearly 2165 sq ft of...
View Full Comments
|
|
|
|
|
|
Courtesy of Karout Wally of Royal Lepage Arteam Realty
|
|
|
|
|
|
|
|
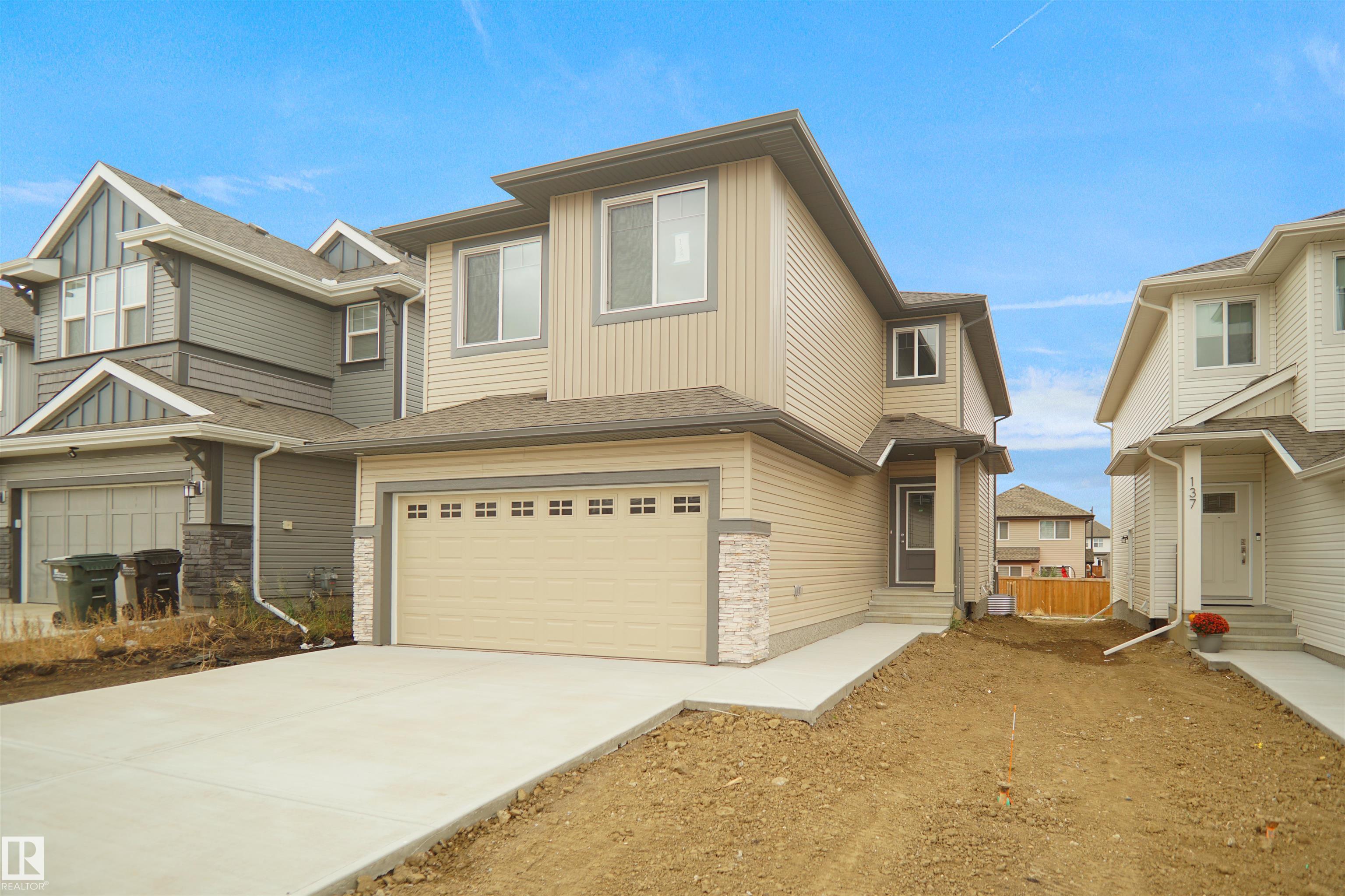 |
|
|
|
|
|
|
|
|
|
Welcome to the "Chelsea" built by the award-winning builder Pacesetter homes located in the heart of Summerwood and just steps to the walking trails and parks. As you enter the home you are ...
View Full Comments
|
|
|
|
|
|
Courtesy of Holowach Erin of ComFree
|
|
|
|
|
|
|
|
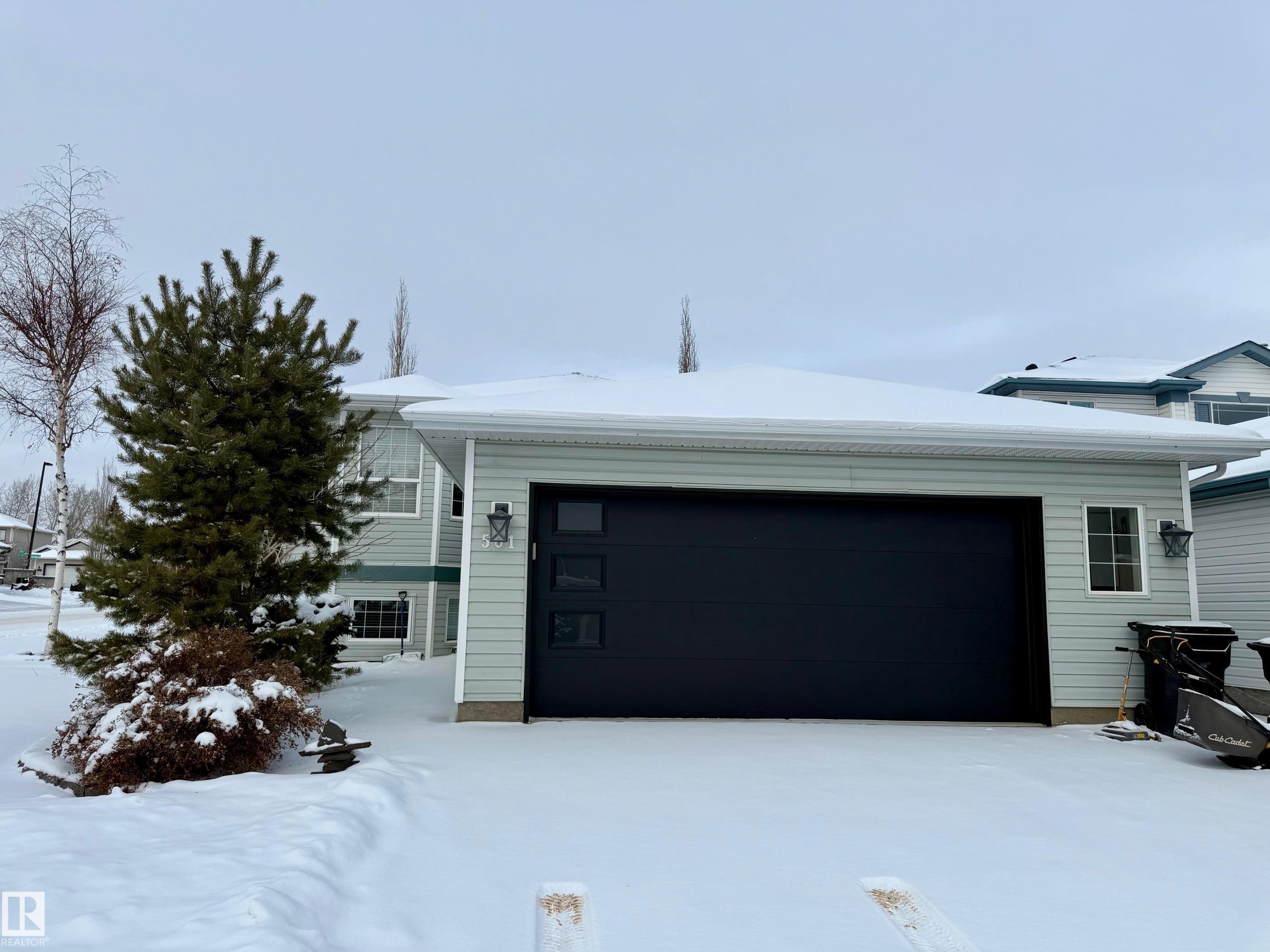 |
|
|
|
|
|
|
|
|
|
Beautifully maintained 1,175 sq. ft. 3+1 bedroom, bi-level home on a desirable corner lot. This home features an oversized double attached garage and a fully finished lower level, offering p...
View Full Comments
|
|
|
|
|
|
Courtesy of Karout Wally of Royal Lepage Arteam Realty
|
|
|
|
|
|
|
|
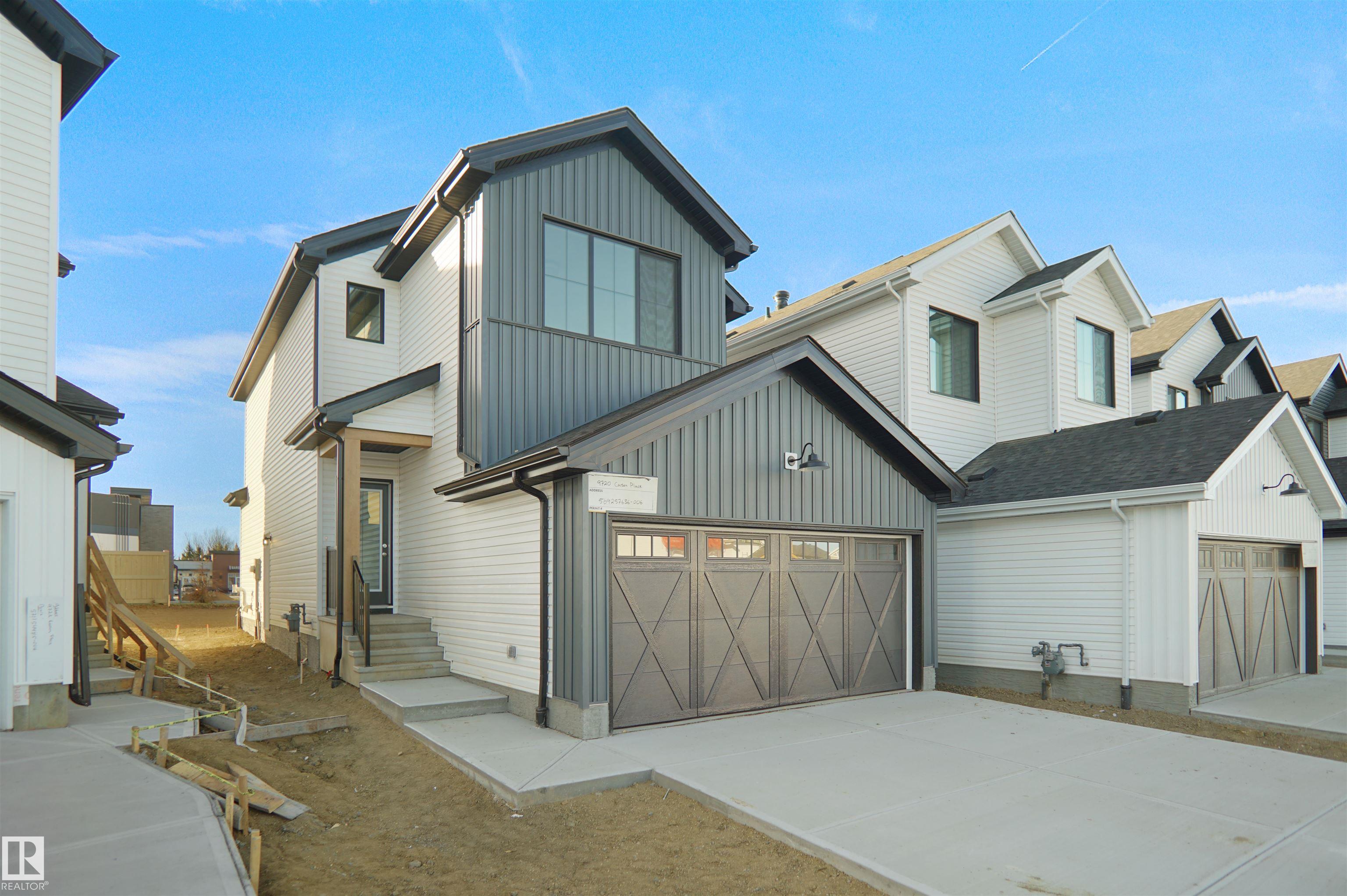 |
|
|
|
|
|
|
|
|
|
Welcome to the "Willow" built by the award-winning builder Pacesetter homes and is located in the heart of Summerwood and just steps to the walking trails. As you enter the home you are gree...
View Full Comments
|
|
|
|
|
|
Courtesy of Plach Michelle of HonestDoor Inc
|
|
|
|
|
Hearthstone (Strathcona)
|
595,990
|
|
|
|
|
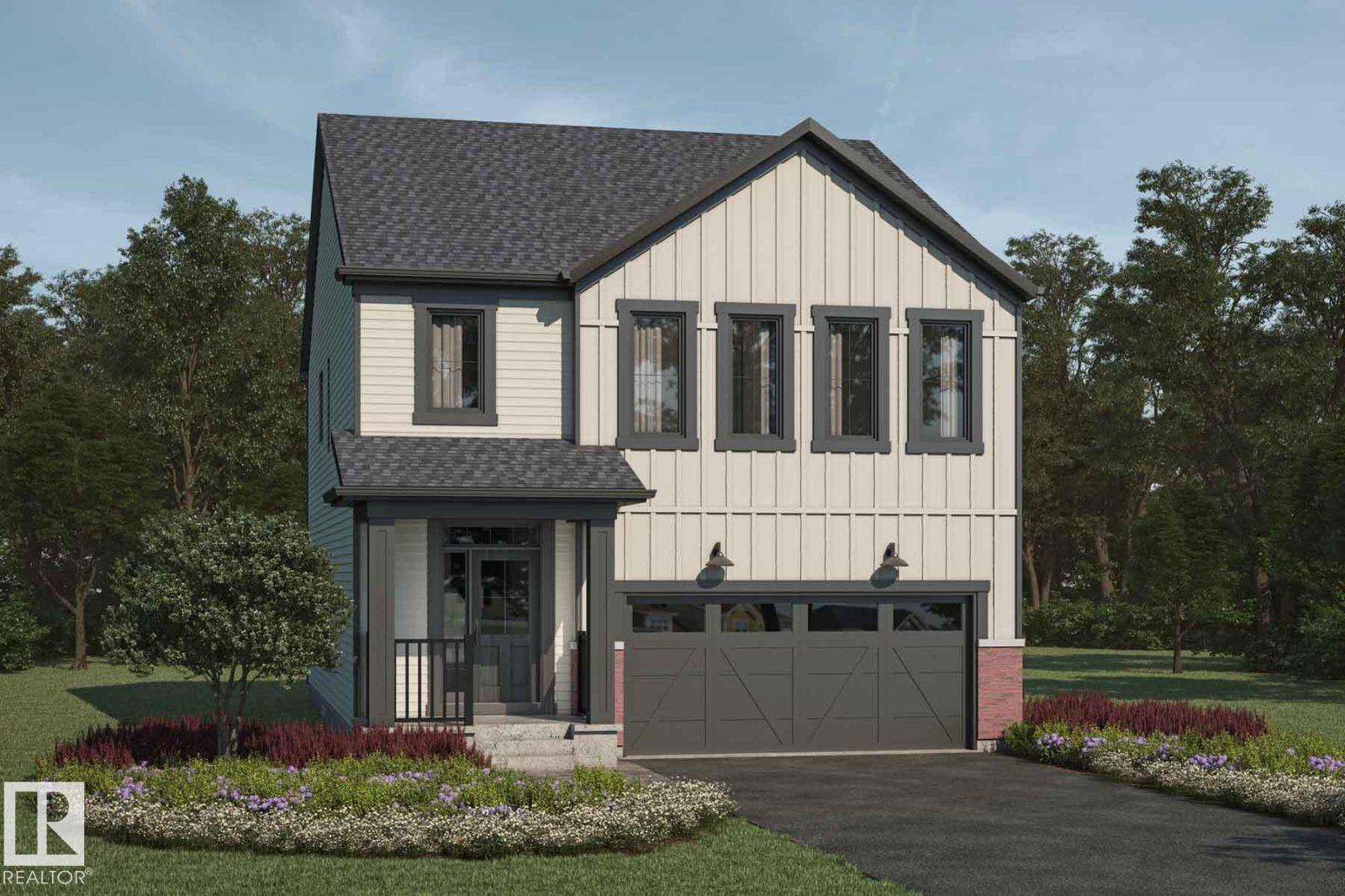 |
|
|
|
|
MLS® System #: E4470801
Address: 1030 Cornerstone Way
Size: 2235 sq. ft.
Days on Website:
ACCESS Days on Website
|
|
|
|
|
|
|
|
|
|
|
The Whistler's front porch and foyer welcomes you into this comfortable family home. The large, open concept main floor is ideal for simple mornings around the breakfast bar, lively family m...
View Full Comments
|
|
|
|
|
|
Courtesy of Ly Hai of Royal Lepage Arteam Realty
|
|
|
|
|
South Cooking Lake
|
579,900
|
|
|
|
|
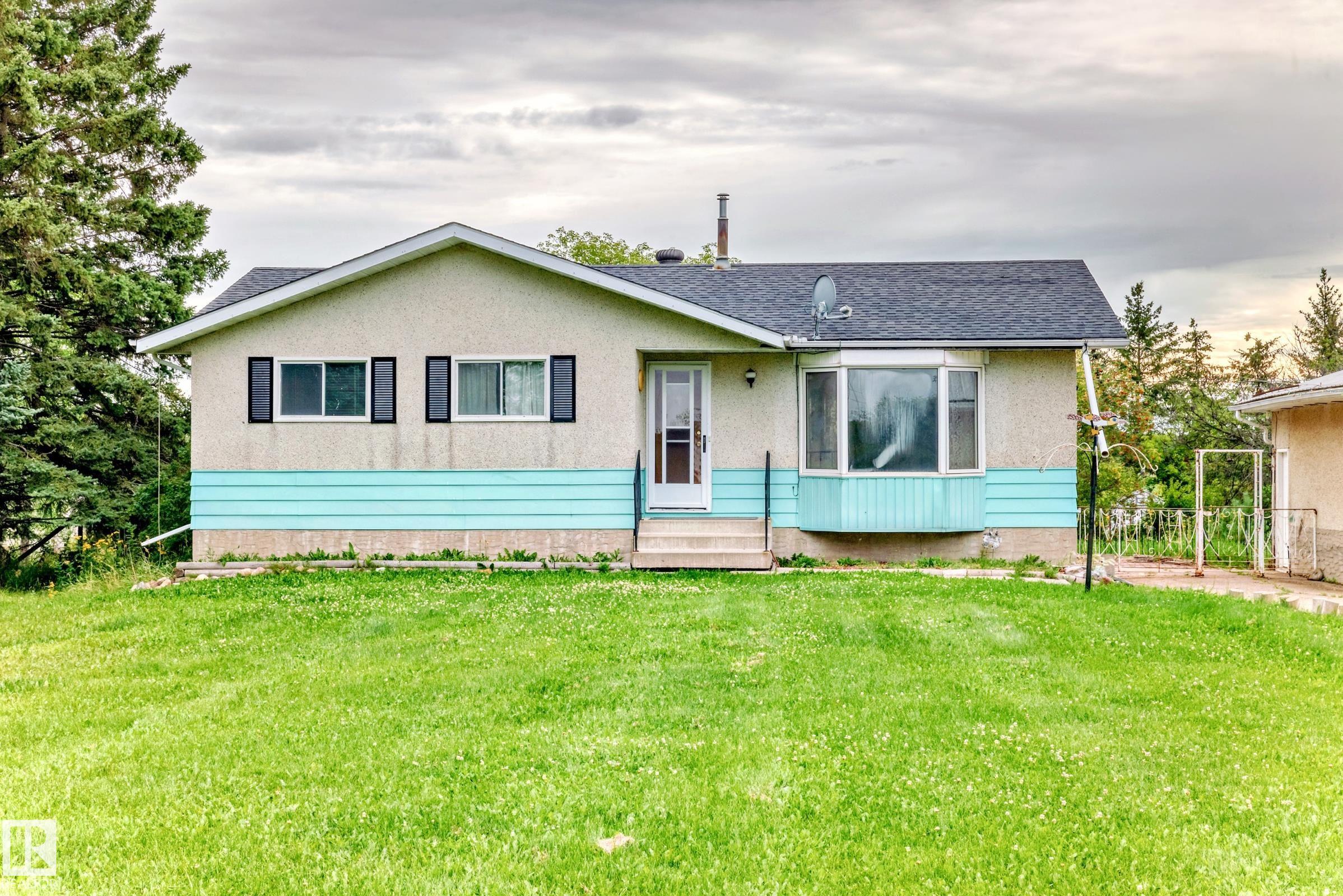 |
|
|
 |
2 |
 |
1.0 |
|
|
|
MLS® System #: E4453469
Address: 51349 RGE ROAD 222
Size: 1084 sq. ft.
Days on Website:
ACCESS Days on Website
|
|
|
|
|
|
|
|
|
|
|
Endless Possibilities Awaits on 4.99 Acres - Just 15 MINUTES from Sherwood Park! This "HANDYMAN SPECIAL" is your chance to create the acreage lifestyle you've always dreamed of. Nestled on n...
View Full Comments
|
|
|
|
|
|
Courtesy of LaHaie Mona of RE/MAX Elite
|
|
|
|
|
|
|
|
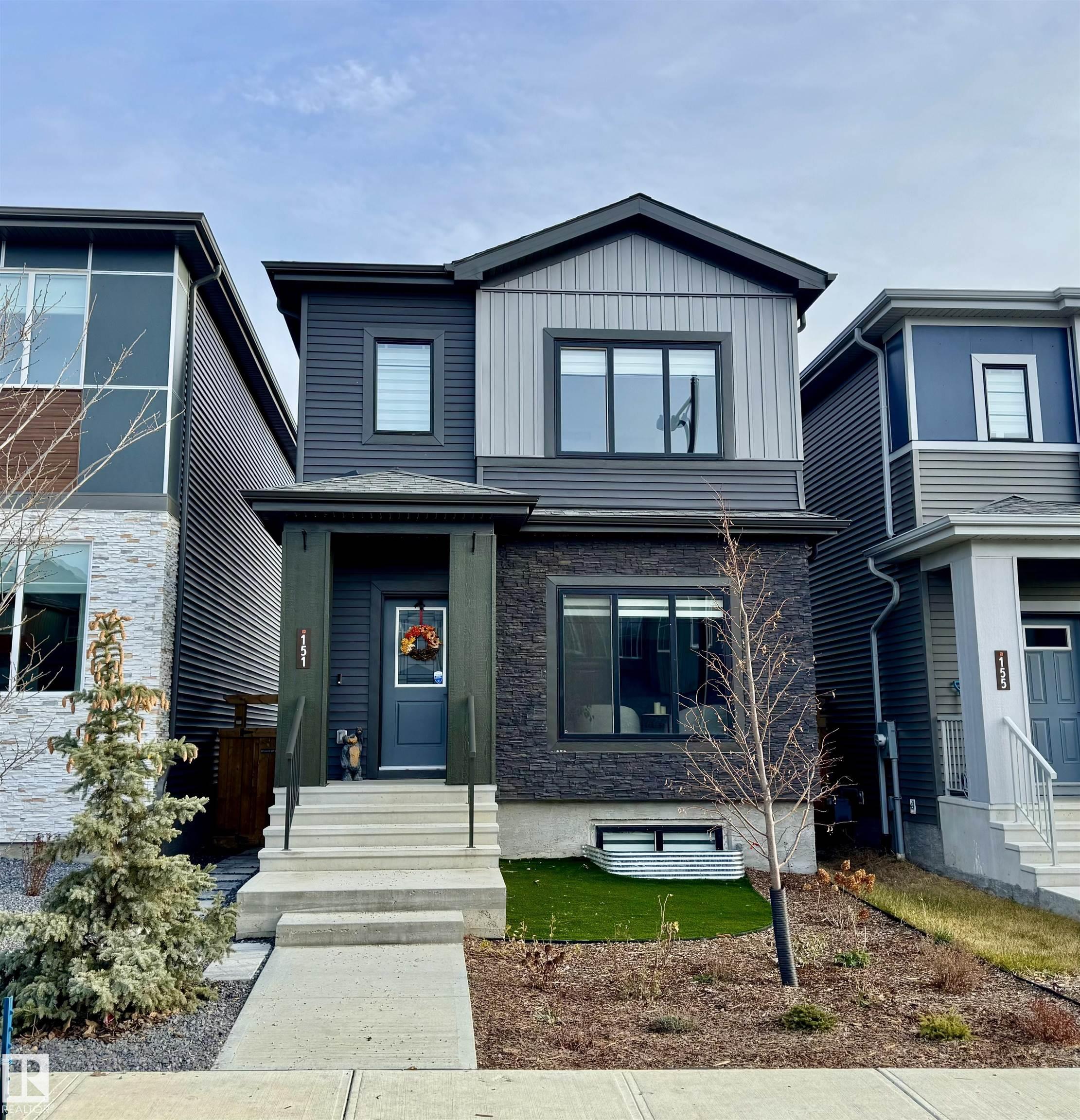 |
|
|
|
|
|
|
|
|
|
WOW! PICTURE PERFECT, just LIKE NEW & all the work is done, just move in and enjoy this lovely 1618 sq. ft. 2 storey with 9' CEILINGS on all 3 levels, a main floor den, a BEAUTIFULLY DEVELOP...
View Full Comments
|
|
|
|
|
|
Courtesy of Bhatti Harman of Royal Lepage Arteam Realty
|
|
|
|
|
|
|
|
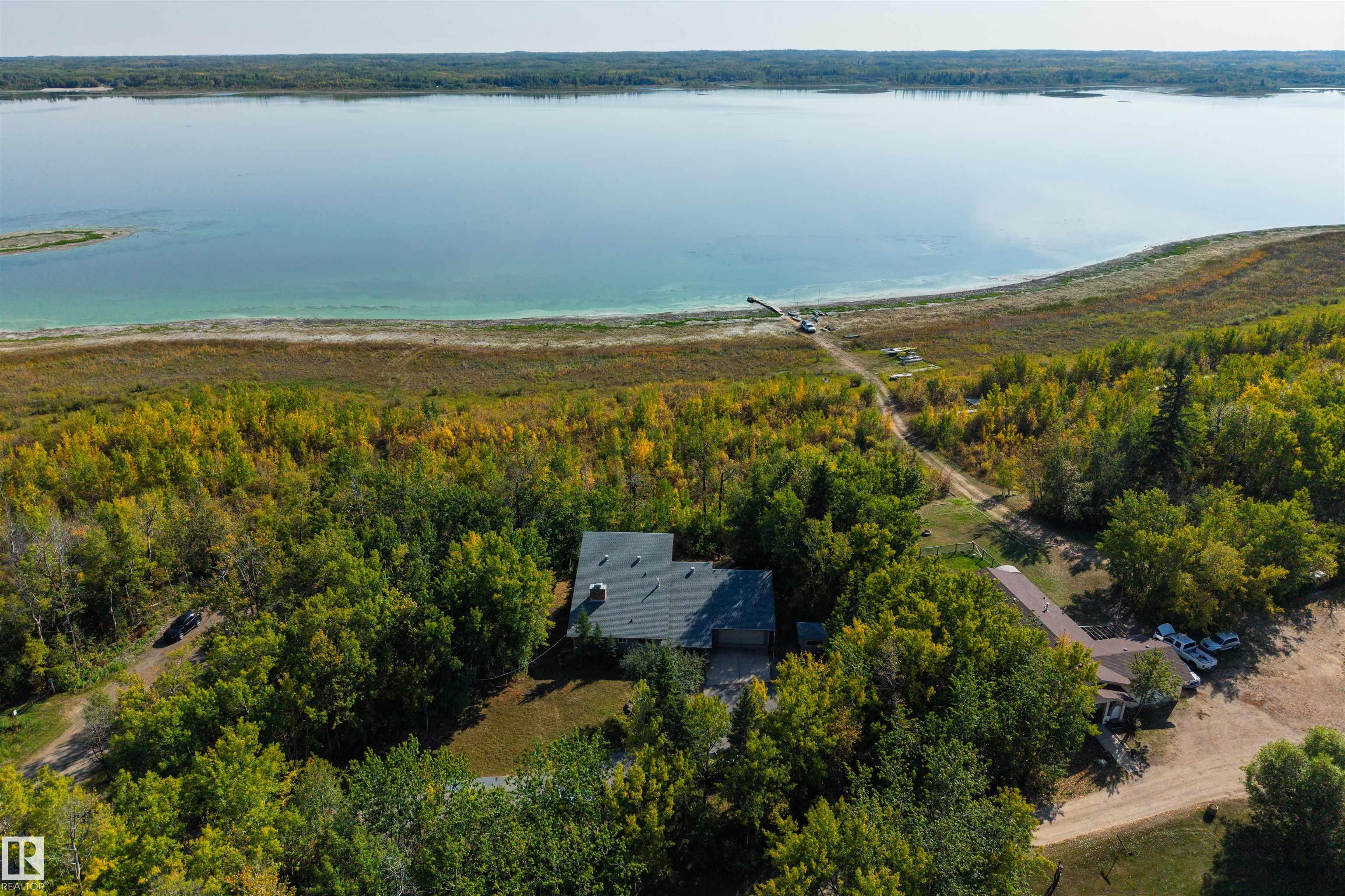 |
|
|
 |
4 |
 |
1.0 |
|
|
|
MLS® System #: E4469113
Address: 51380 RGE ROAD 205
Size: 2127 sq. ft.
Days on Website:
ACCESS Days on Website
|
|
|
|
|
|
|
|
|
|
|
Lakefront Living at Hastings Lake! Just 20 mins east of Sherwood Park, this 4-bedroom, 2,000+ sq. ft. home blends a peaceful cabin feel with modern upgrades. Enjoy lake views from nearly eve...
View Full Comments
|
|
|
|
|
|
Courtesy of Holowach Erin of ComFree
|
|
|
|
|
|
|
|
 |
|
|
|
|
|
|
|
|
|
This elegant bungalow has a total of 2474 ft2 living space. The main floor has 1.5 baths & 3 bedrooms, a large primary w/ensuite & WIC. The spacious kitchen has a beverage fridge, stainless ...
View Full Comments
|
|
|
|
|
|
|
|
|
Courtesy of Van Dyke Christy of Local Real Estate
|
|
|
|
|
Rural Strathcona County
|
550,000
|
|
|
|
|
 |
|
|
|
|
|
|
|
|
|
Welcome Home! Make your dream a reality on these quiet lots and build your dream home. ONE LOT LEFT!!!! 48 Acre Lot Located on: Paved roads in Strathcona County on the corner of TWP RD 534...
View Full Comments
|
|
|
|
|
|
Courtesy of Mohr Megan, Hodges Trina of RE/MAX Excellence
|
|
|
|
|
|
|
|
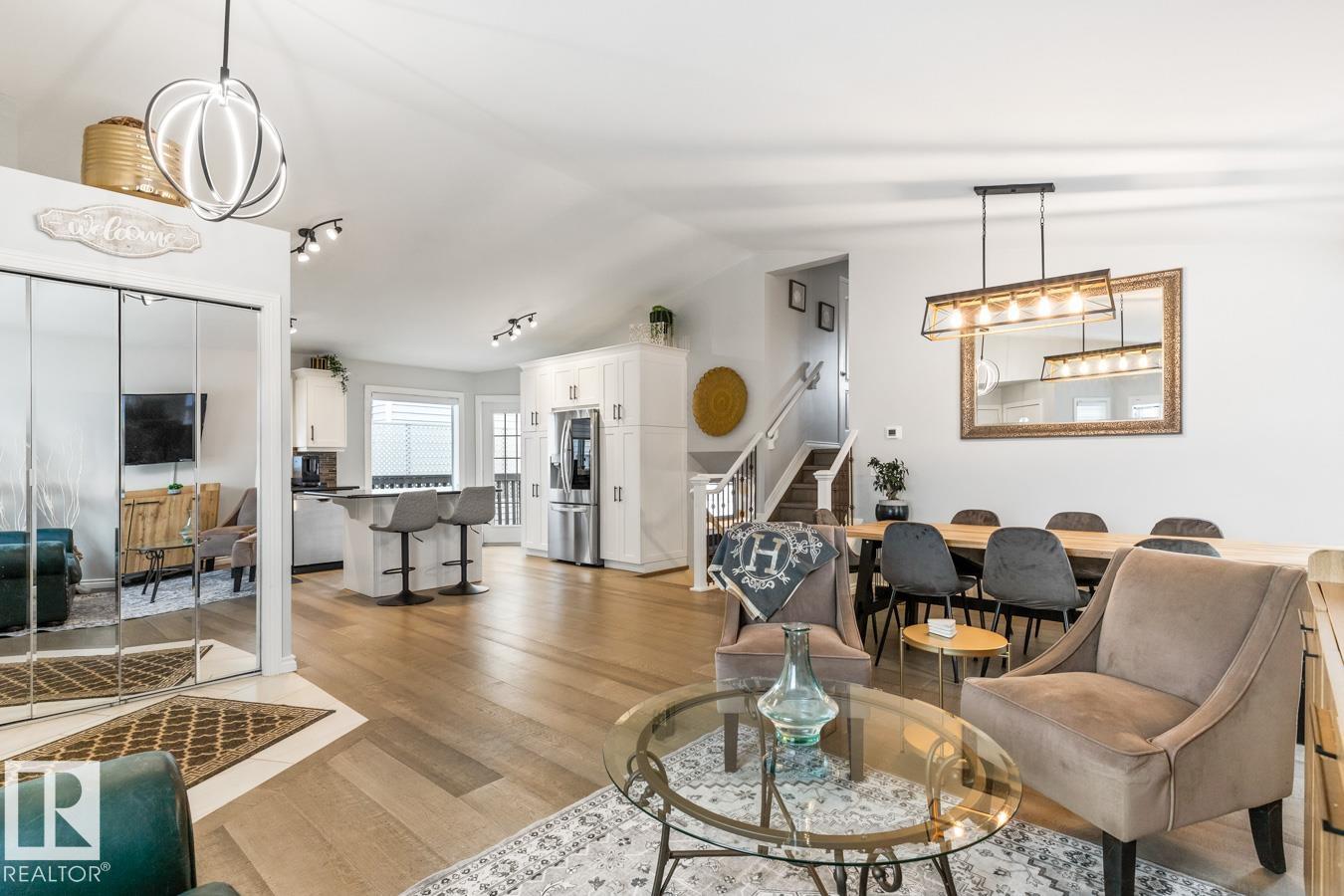 |
|
|
|
|
MLS® System #: E4470278
Address: 20 DARLINGTON Drive
Size: 1159 sq. ft.
Days on Website:
ACCESS Days on Website
|
|
|
|
|
|
|
|
|
|
|
Beautifully updated family home in desirable Davidson Creek! Ideally located just steps from parks and schools, this move-in ready home features A/C, 5 bedrooms & 3 baths. A spacious entry w...
View Full Comments
|
|
|
|
|
|
Courtesy of Caputo JR of Exp Realty
|
|
|
|
|
|
|
|
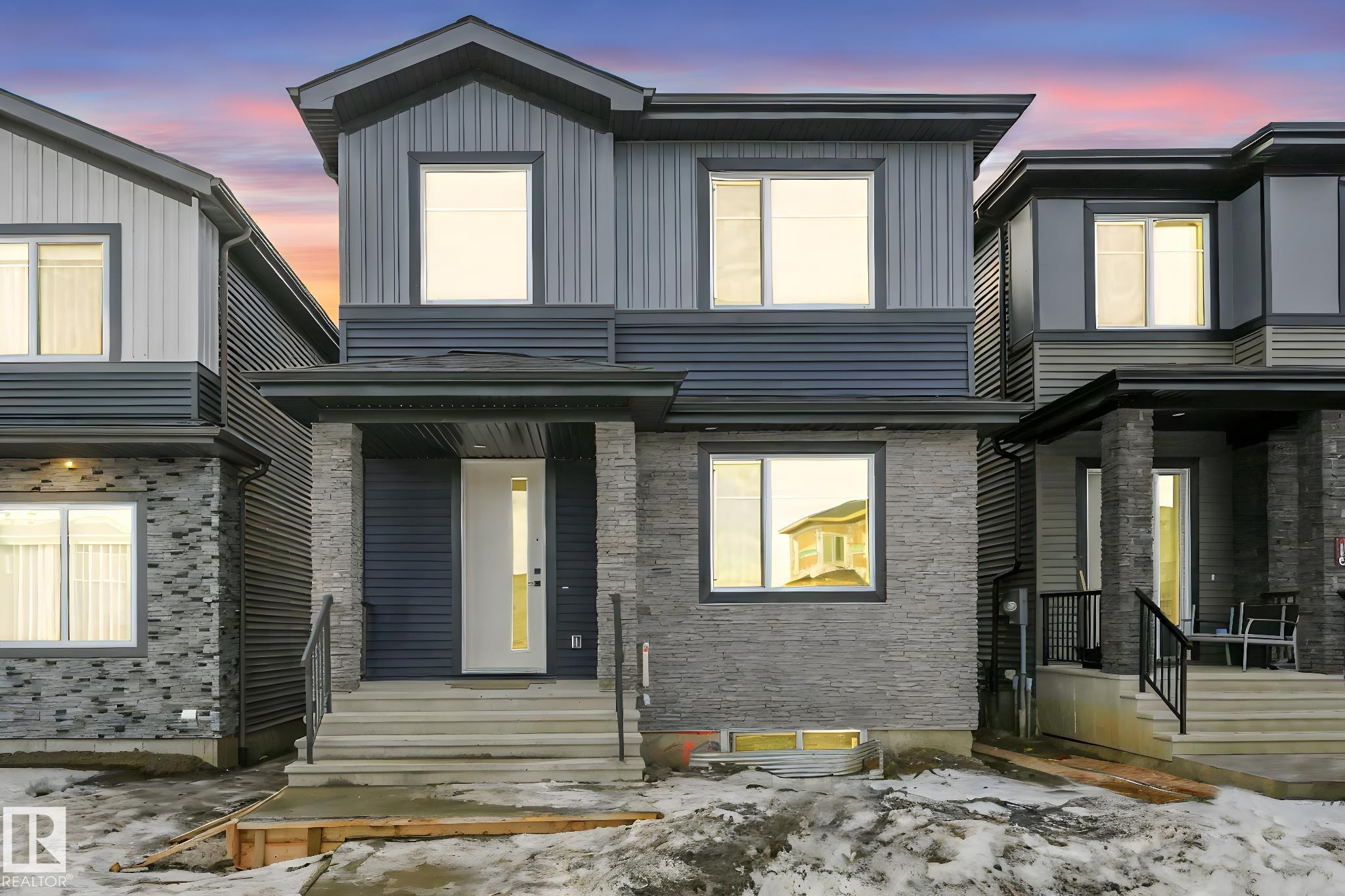 |
|
|
|
|
|
|
|
|
|
Welcome to modern luxury in Cambrian--one of Sherwood Park's newest and most vibrant communities. This thoughtfully designed home offers 3 bedrooms, a main floor office or den, 3 full bathro...
View Full Comments
|
|
|
|
|
|
Courtesy of Plach Michelle of HonestDoor Inc
|
|
|
|
|
Hearthstone (Strathcona)
|
541,990
|
|
|
|
|
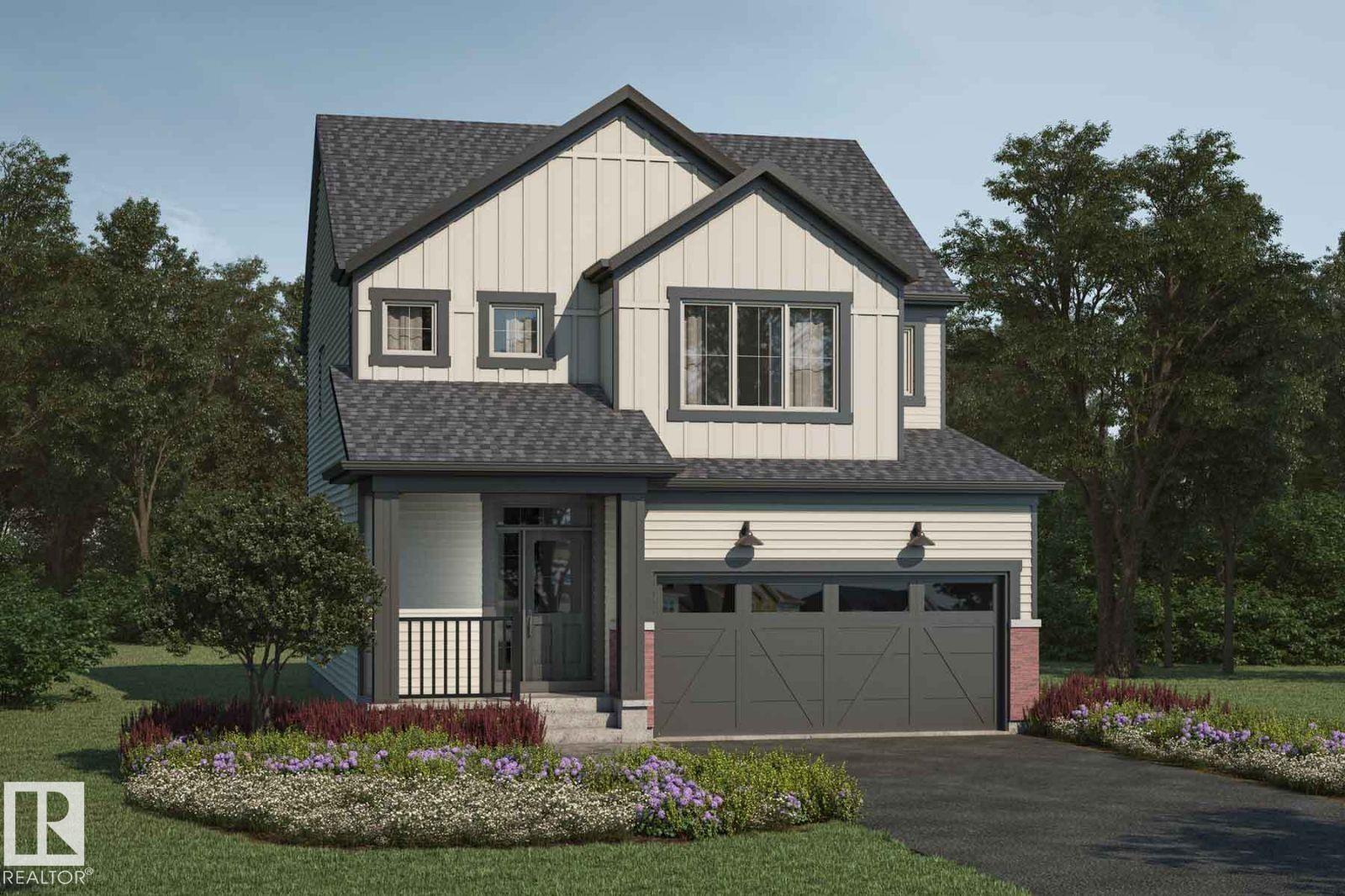 |
|
|
|
|
MLS® System #: E4470796
Address: 1038 Cornerstone Way
Size: 1879 sq. ft.
Days on Website:
ACCESS Days on Website
|
|
|
|
|
|
|
|
|
|
|
As part of Mattamy's WideLotTM collection, the Fairview was uniquely designed to reimagine livability, with shorter hallways, brighter windows and a grand foyer leading to a charming open co...
View Full Comments
|
|
|
|
|
|
Courtesy of Frandsen Dennis, David Jonathan of PG Direct Realty Ltd.
|
|
|
|
|
Brentwood (Sherwood Park)
|
533,900
|
|
|
|
|
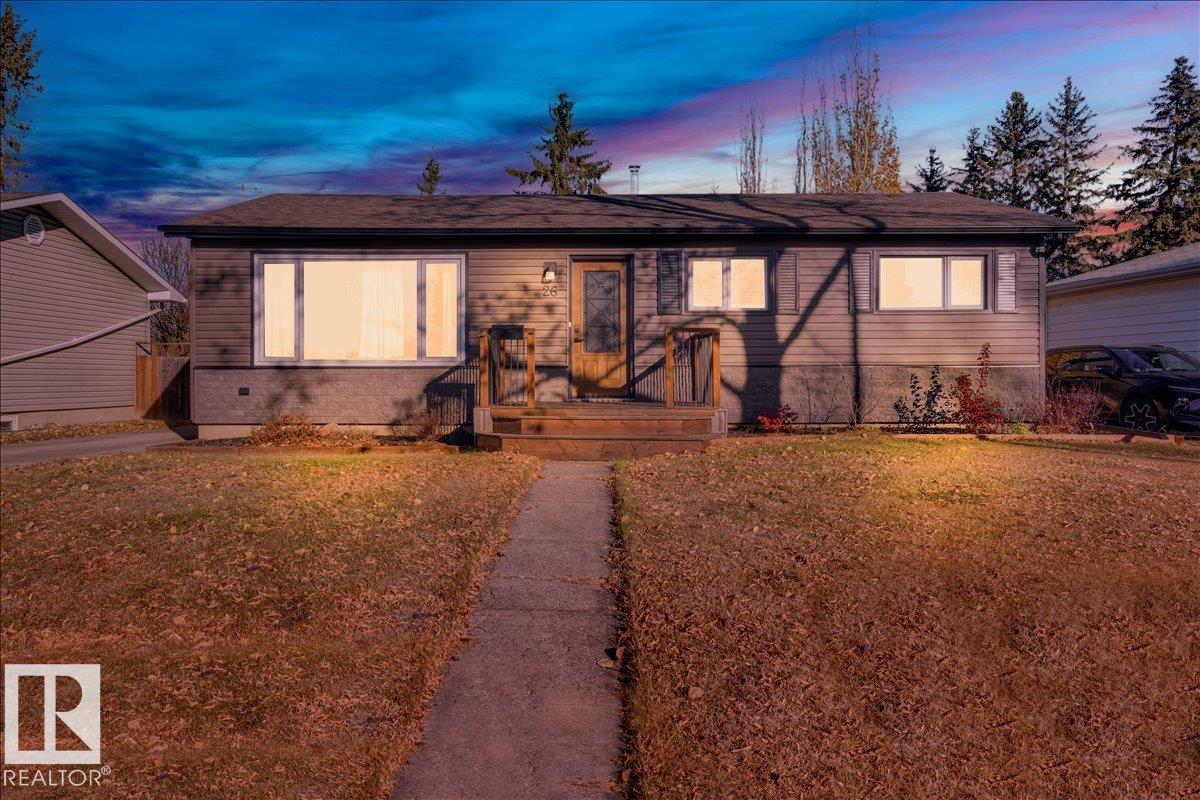 |
|
|
|
|
|
|
|
|
|
Visit REALTOR© website for additional information. Welcome to this BEAUTIFULLY RENOVATED 2+1 bedroom, 2 bath home in the sought-after community of BRENTWOOD! Offering style, comfort, and pr...
View Full Comments
|
|
|
|
|
|
Courtesy of Smith Brad, MacIntyre Marissa of Royal LePage Prestige Realty
|
|
|
|
|
Centre In The Park
|
529,998
|
|
|
|
|
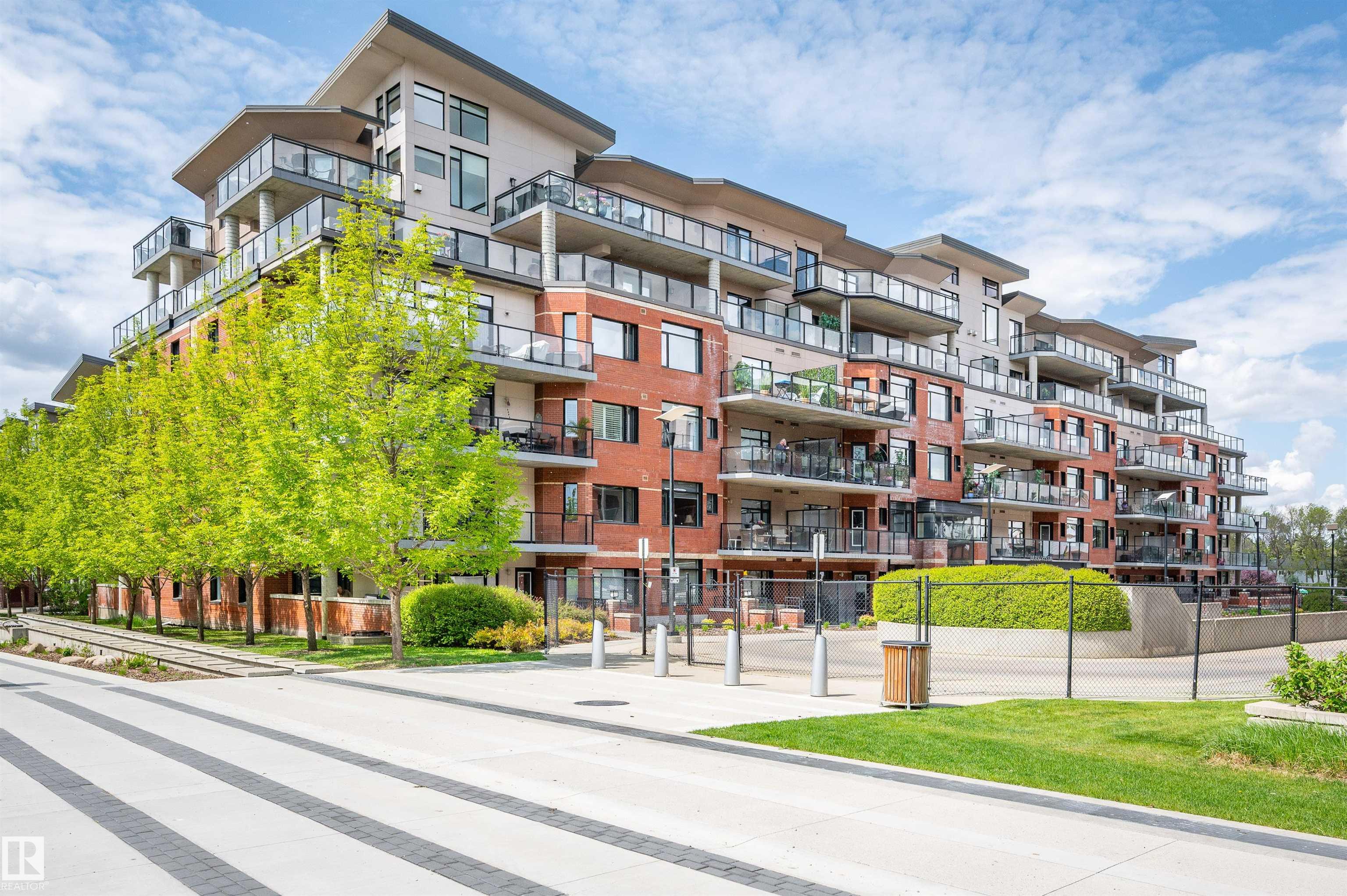 |
|
|
|
|
MLS® System #: E4469035
Address: 504 141 FESTIVAL Way
Size: 1367 sq. ft.
Days on Website:
ACCESS Days on Website
|
|
|
|
|
|
|
|
|
|
|
Unbeatable location situated in the centre of Sherwood Park--welcome to Park Vista. This stunning unit offers a private, titled underground double garage with additional storage--a rare find...
View Full Comments
|
|
|
|
|
|
Courtesy of McKay Don of Royal LePage Prestige Realty
|
|
|
|
|
|
|
|
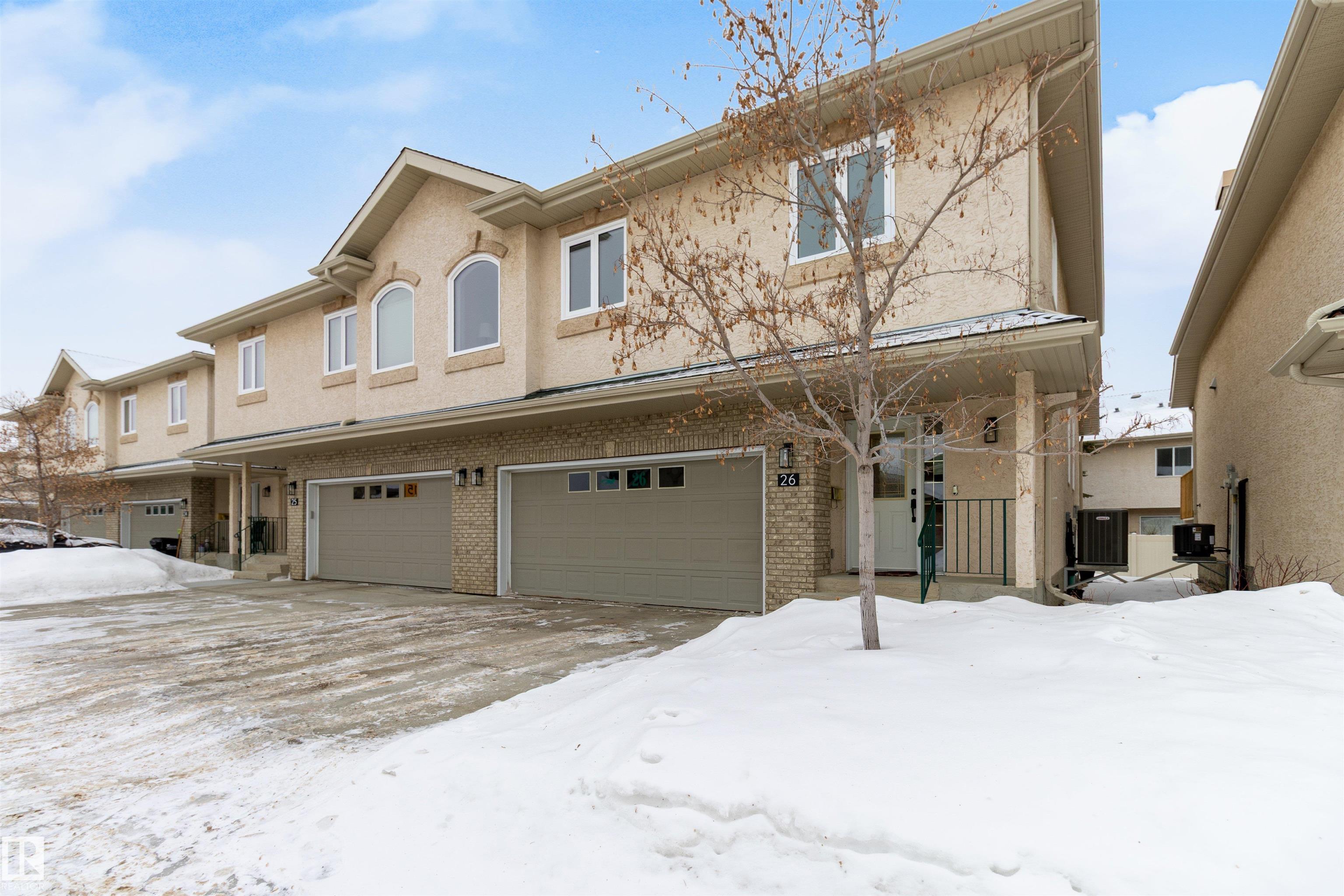 |
|
|
|
|
MLS® System #: E4471628
Address: 26 1601 CLOVER BAR Road
Size: 1447 sq. ft.
Days on Website:
ACCESS Days on Website
|
|
|
|
|
|
|
|
|
|
|
Welcome to this gorgeous adult half-duplex townhouse, ideally tucked away in a quiet cul-de-sac within an exceptional, well-maintained development. Enjoy a peaceful lifestyle with direct acc...
View Full Comments
|
|
|
|
|
|
Courtesy of Strang Darlene, Cote Alexander of RE/MAX Real Estate
|
|
|
|
|
|
|
|
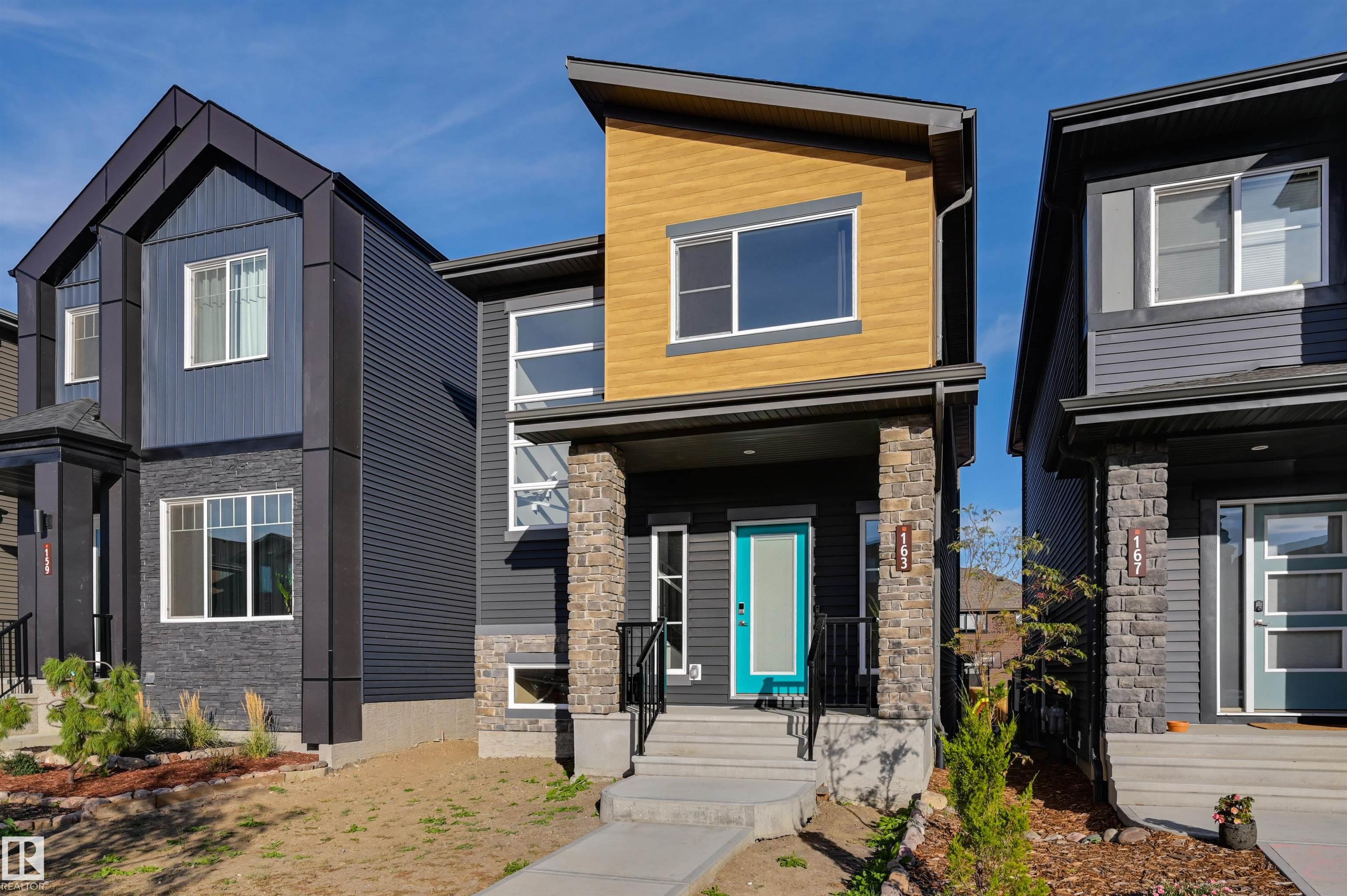 |
|
|
|
|
|
|
|
|
|
Built by Bedrock Homes in the new Sherwood Park community of Cambrian, this charming detached two-story home offers 3 bedrooms, 2.5 bathrooms, and a double detached garage. Designed for mode...
View Full Comments
|
|
|
|
|
|
Courtesy of Rosin Terri of Royal LePage Prestige Realty
|
|
|
|
|
|
|
|
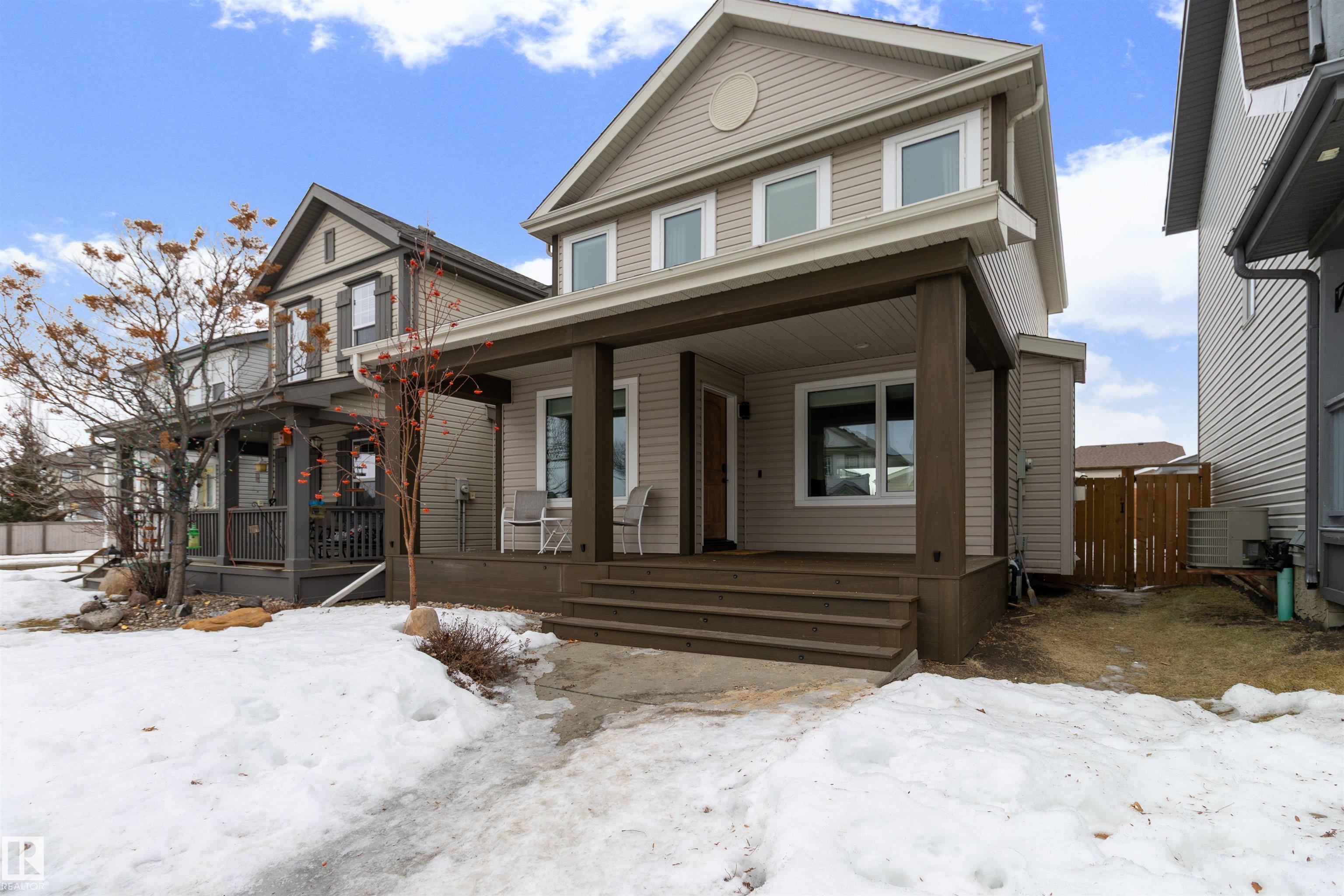 |
|
|
|
|
|
|
|
|
|
TURN-KEY, top-to-bottom UPGRADED 2-storey in sought-after Summerwood with over $120,000 in HIGH IMPACT RENOVATIONS--this one hits hard. From the moment you arrive, the brand-new composite fr...
View Full Comments
|
|
|
|
|
|
Courtesy of Parmar Gurpreet of Spalk Real Estate
|
|
|
|
|
Centre In The Park
|
519,000
|
|
|
|
|
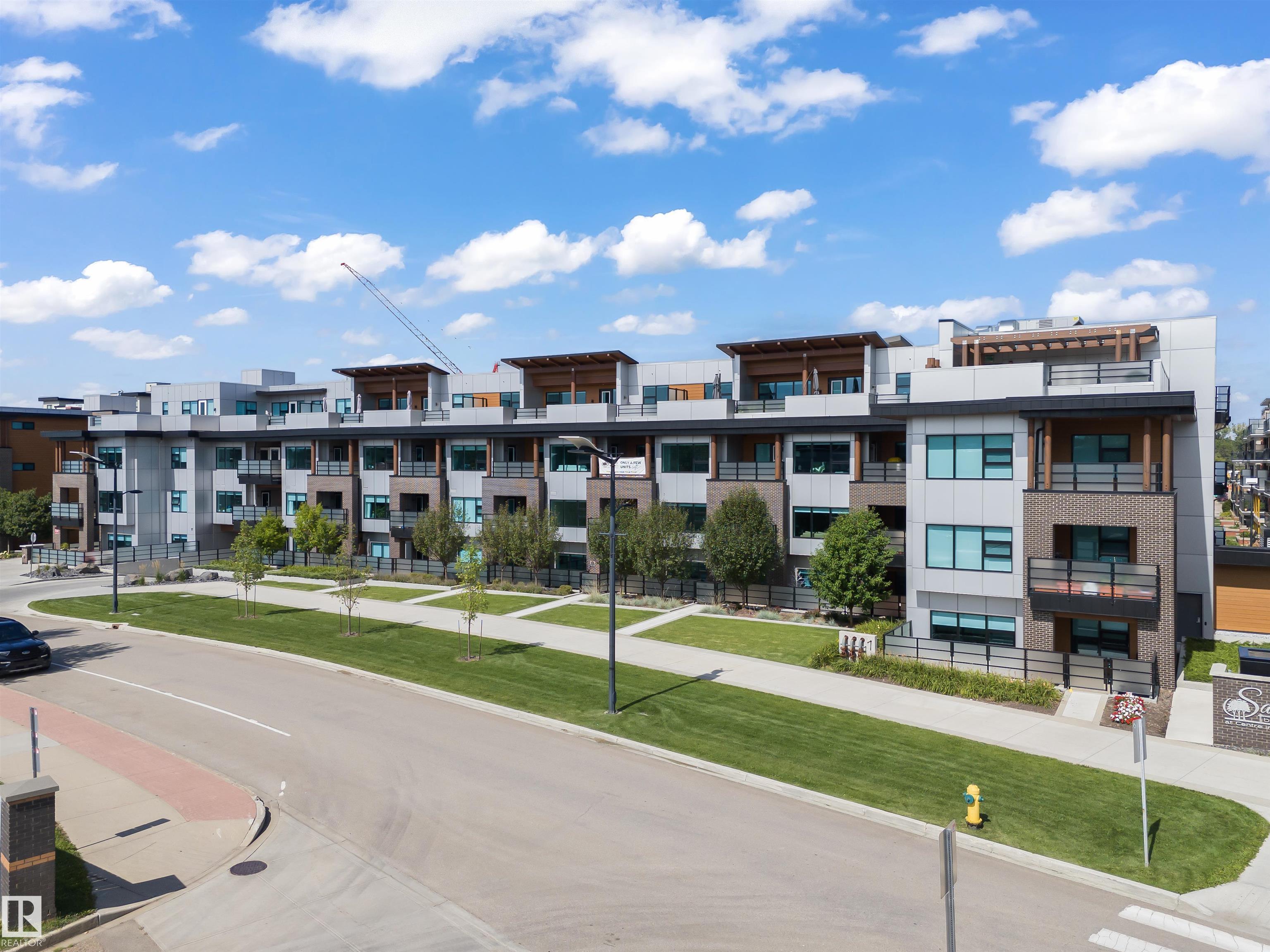 |
|
|
|
|
MLS® System #: E4459430
Address: 301 71 FESTIVAL Way
Size: 1006 sq. ft.
Days on Website:
ACCESS Days on Website
|
|
|
|
|
|
|
|
|
|
|
Where luxury meets convenience! This stunning 2-bedroom, 2-bathroom condo offers over 1,000 sqft of modern living space. Featuring gorgeous hardwood floors throughout, the open-concept layou...
View Full Comments
|
|
|
|
|
|
|
|
|
Courtesy of Plach Michelle of HonestDoor Inc
|
|
|
|
|
Hearthstone (Strathcona)
|
517,990
|
|
|
|
|
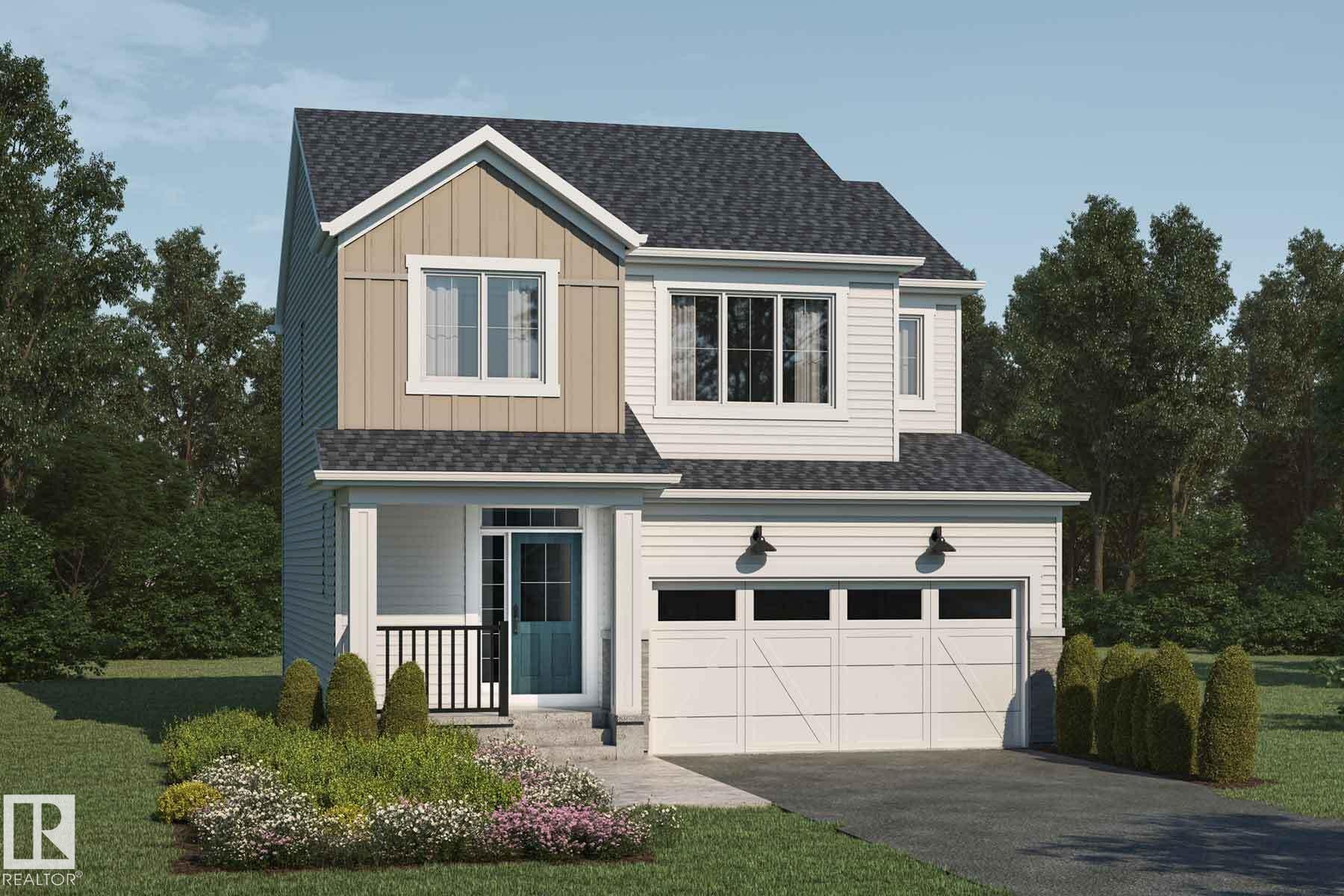 |
|
|
|
|
MLS® System #: E4470793
Address: 1033 Cornerstone Way
Size: 1674 sq. ft.
Days on Website:
ACCESS Days on Website
|
|
|
|
|
|
|
|
|
|
|
The Yamnuska was uniquely designed to fill your home with sunlight from brighter windows, shorter hallways, and a charming open concept main floor. This floorplan is a stunner, with a welcom...
View Full Comments
|
|
|
|
|
|
Courtesy of McDonald Ryan of Century 21 Masters
|
|
|
|
|
|
|
|
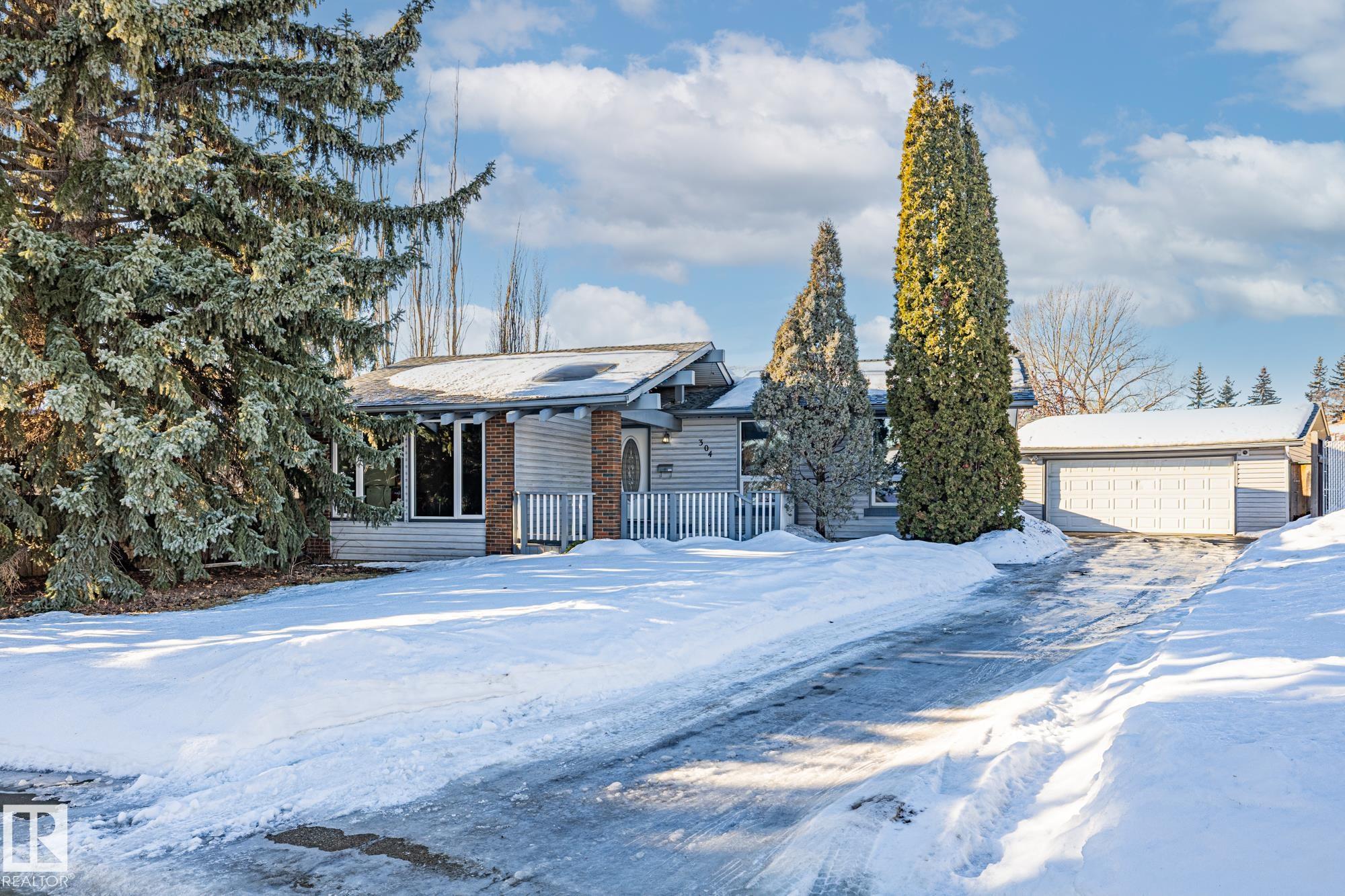 |
|
|
|
|
|
|
|
|
|
Welcome to this well cared for 1508 sqft bungalow tucked into a quiet cul de sac in Sherwood Park on a pie shaped lot. The big ticket upgrades are already complete including triple pane argo...
View Full Comments
|
|
|
|
|
|
Courtesy of Plach Michelle of HonestDoor Inc
|
|
|
|
|
Hearthstone (Strathcona)
|
506,990
|
|
|
|
|
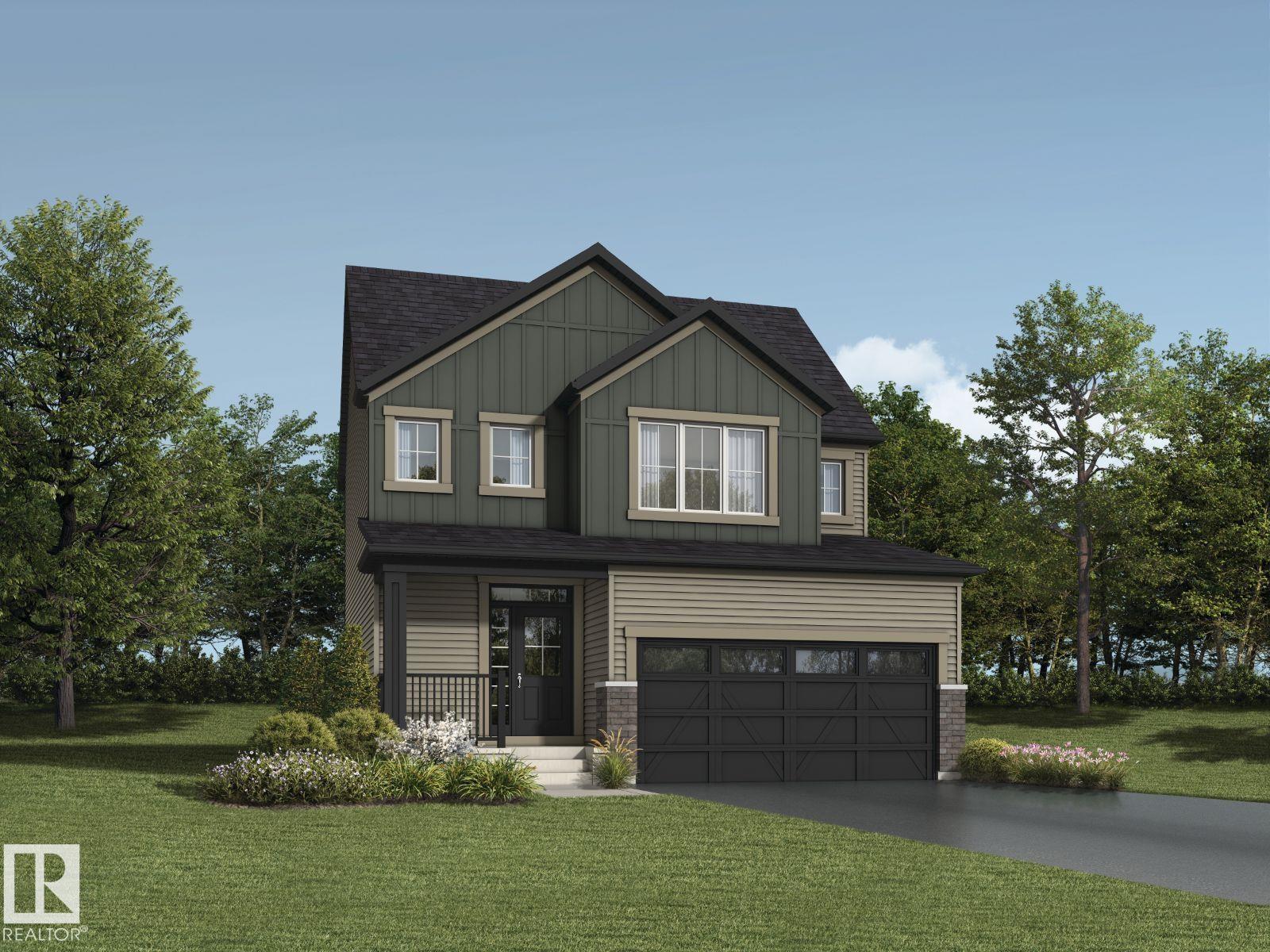 |
|
|
|
|
MLS® System #: E4470803
Address: 1065 Cornerstone Way
Size: 1539 sq. ft.
Days on Website:
ACCESS Days on Website
|
|
|
|
|
|
|
|
|
|
|
The Cypress is uniquely designed to reimagine livability, with shorter hallways, brighter windows and a grand foyer leading to a charming open-concept luxury vinyl plank main floor and upgra...
View Full Comments
|
|
|
|
|
|
Courtesy of McNeilly Brendan of Royal Lepage Arteam Realty
|
|
|
|
|
Rural Leduc County
|
499,999
|
|
|
|
|
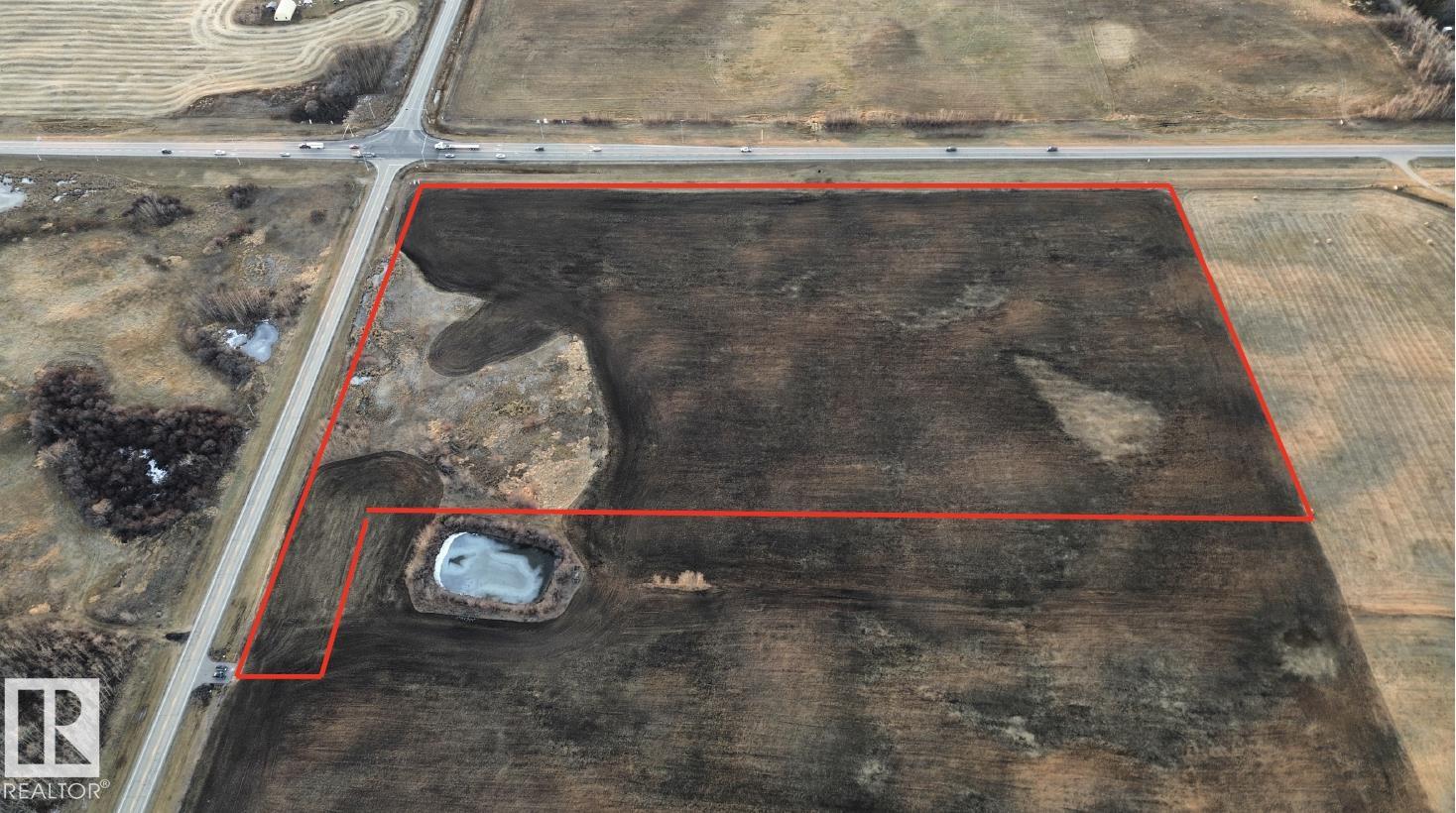 |
|
|
|
|
|
|
|
|
|
20-acre parcel with direct paved access off Highway 21 on TWP 504, just 15 minutes to Sherwood Park and 22 minutes to south Edmonton. Tons of Highway 21 frontage, power and gas at the proper...
View Full Comments
|
|
|
|
|


 Why Sell With Me ?
Why Sell With Me ?