|
|
Courtesy of Moravec Dallas of RE/MAX Real Estate
|
|
|
|
|
|
|
|
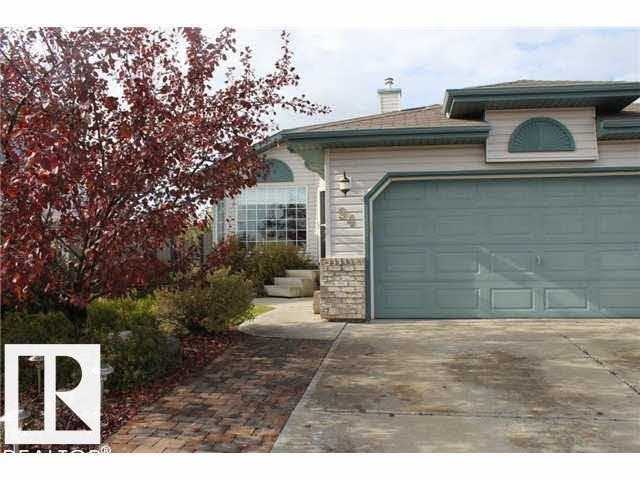 |
|
|
|
|
|
|
|
|
|
Welcome to one of the largest lots in Davidson Creek, tucked into a cul-de-sac and packed with updates! This spacious and functional 4-level split offers nearly 2,400 sq ft of finished livin...
View Full Comments
|
|
|
|
|
|
Courtesy of Tarabay Sonia of RE/MAX Elite
|
|
|
|
|
Regency Park (Sherwood Park)
|
499,707
|
|
|
|
|
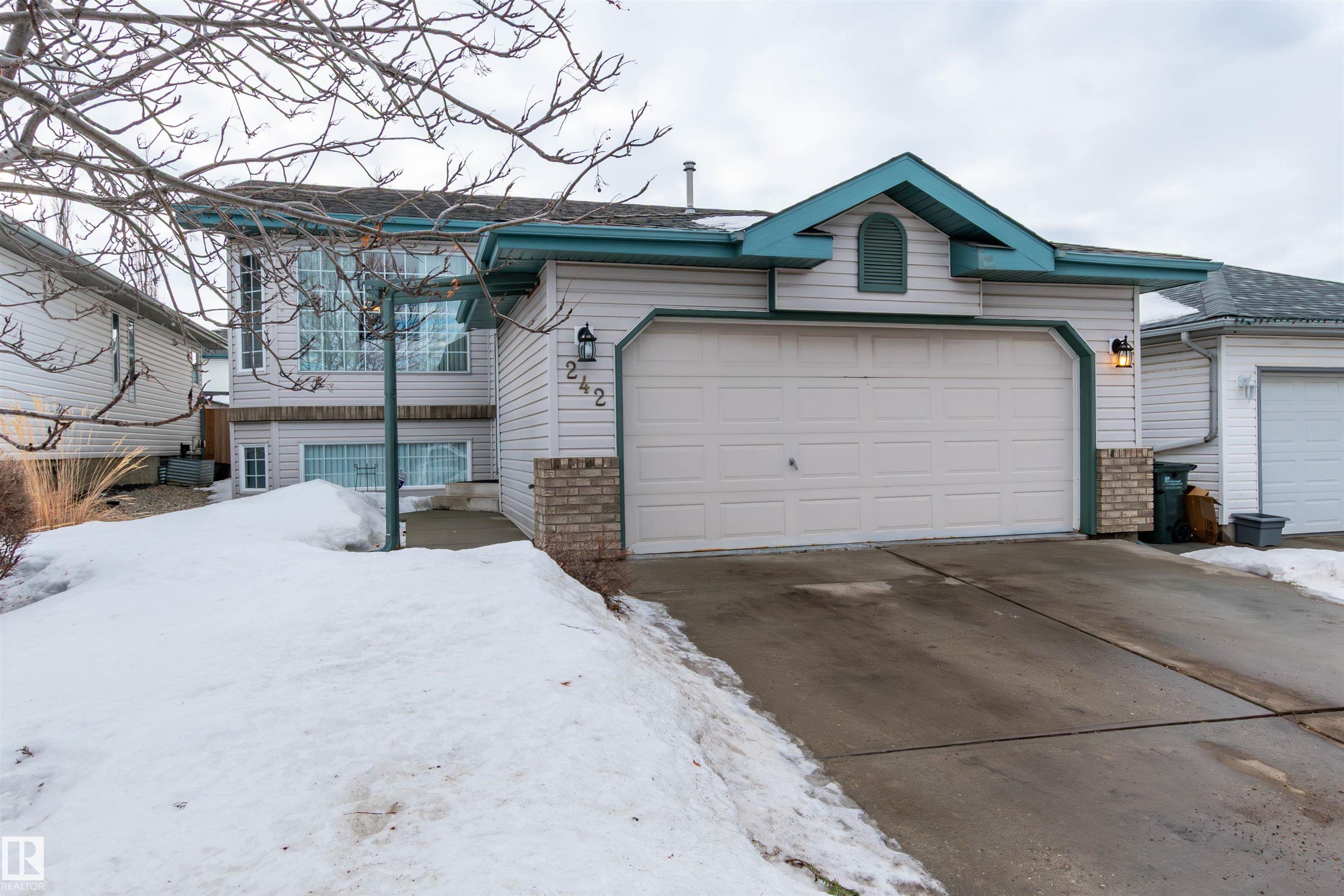 |
|
|
|
|
MLS® System #: E4471963
Address: 242 RAINBOW Crescent
Size: 1259 sq. ft.
Days on Website:
ACCESS Days on Website
|
|
|
|
|
|
|
|
|
|
|
WELCOME to 242 Rainbow Crescent! This lovely custom-built bi-level offers a wonderful open floor plan with vaulted ceilings, hardwood floors, 4 bedrooms and 3 bathrooms. Spacious living room...
View Full Comments
|
|
|
|
|
|
Courtesy of Macmillan Jay of RE/MAX Elite
|
|
|
|
|
Grange Country Estates
|
499,702
|
|
|
|
|
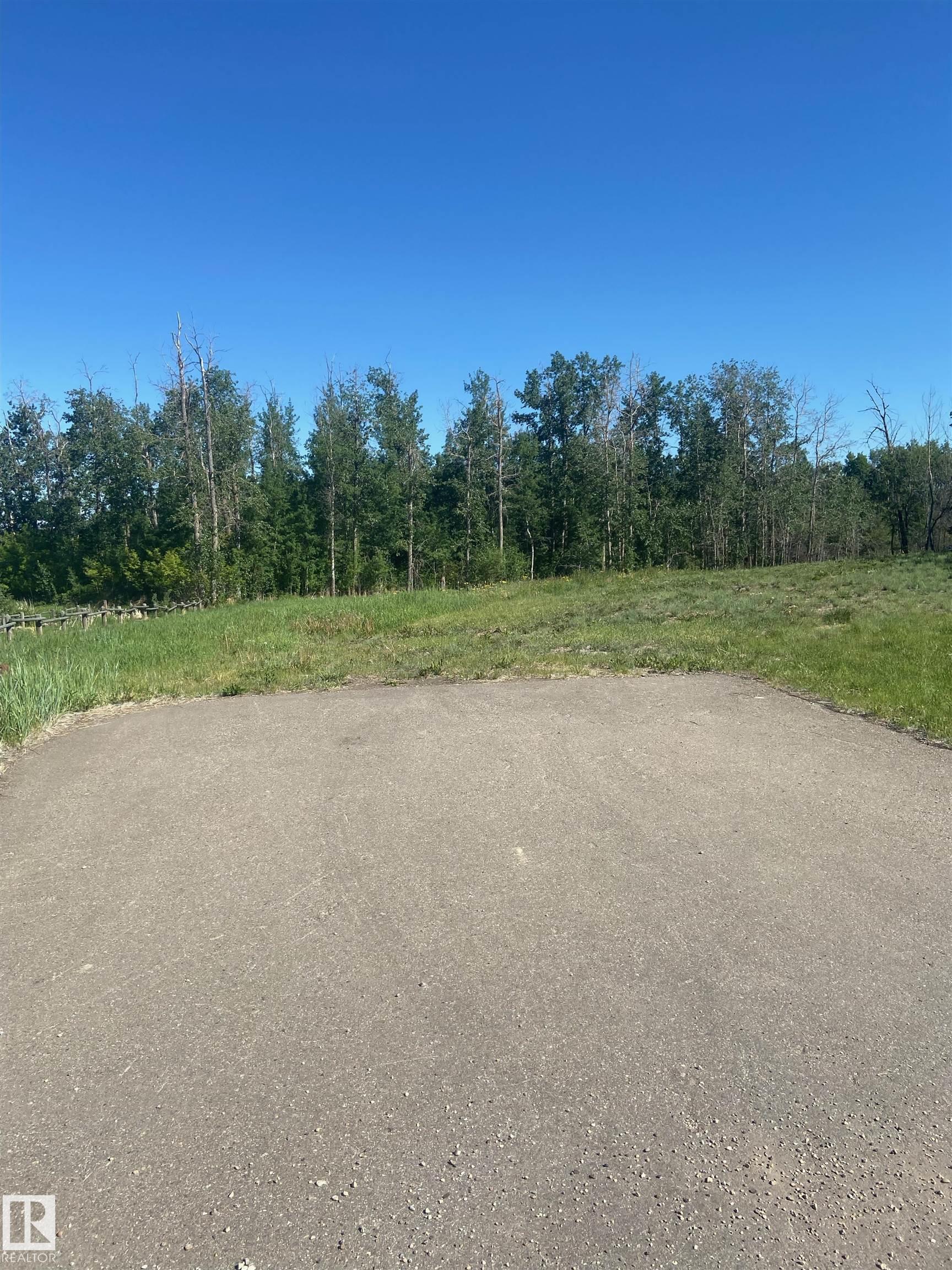 |
|
|
|
|
|
|
|
|
|
UNICORN...ONE OF THE LAST LOTS TO BUILD ON CLOSE TO SHERWOOD PARK....STUNNING EXECUTIVE ACREAGE LOCATED JUST 3 MINUTES TO Sherwood Park.... If you love wildlife you will love The Grange Coun...
View Full Comments
|
|
|
|
|
|
Courtesy of Aspin Angie of NOW Real Estate Group
|
|
|
|
|
|
|
|
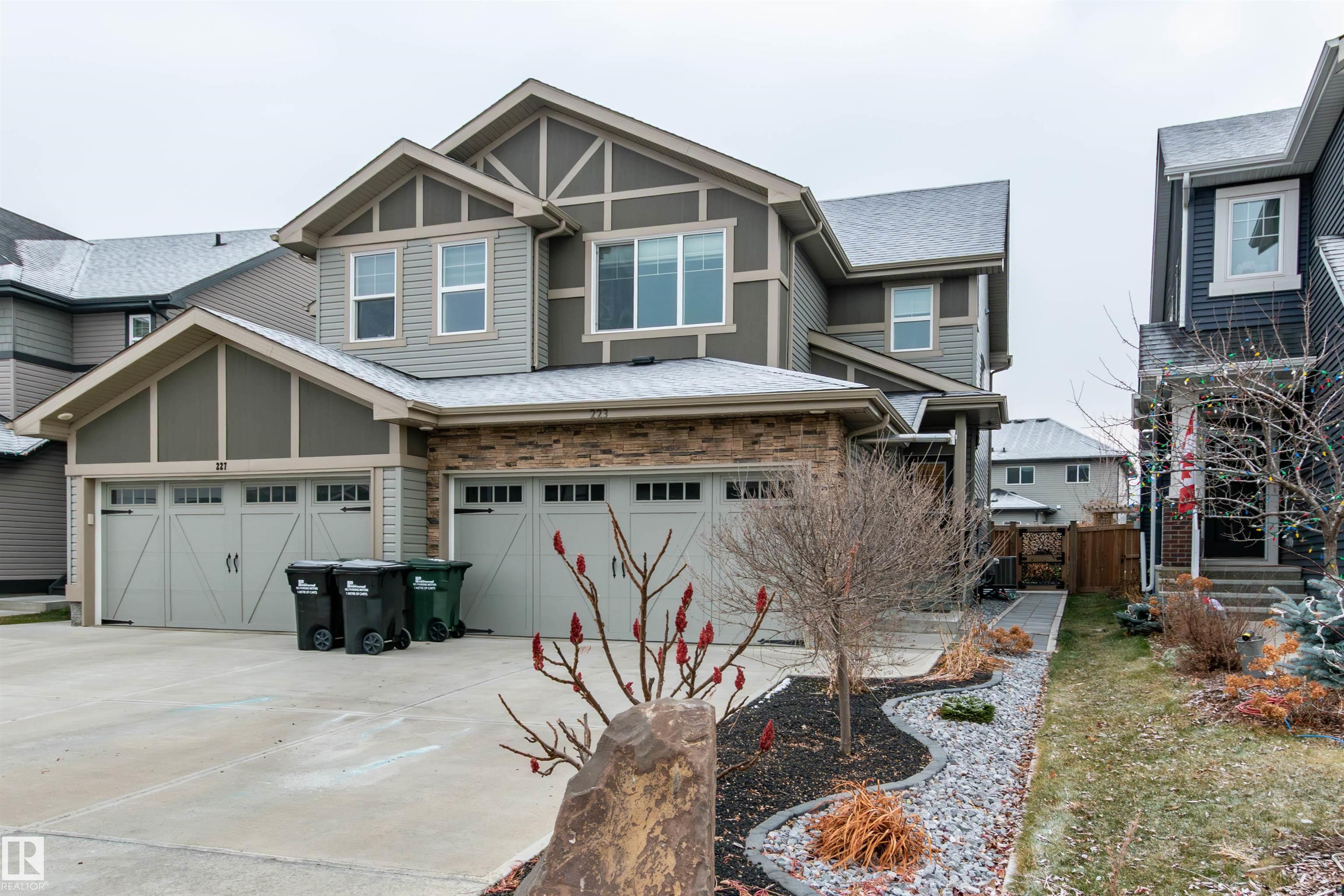 |
|
|
|
|
MLS® System #: E4470318
Address: 223 ABERDEEN Crescent
Size: 1437 sq. ft.
Days on Website:
ACCESS Days on Website
|
|
|
|
|
|
|
|
|
|
|
Built by Daytona Homes open-concept half duplex that offers a perfect combination of size, style & price! Boasting 1400+ sq/ft of quality finishings. Extensive laminate flooring extends thro...
View Full Comments
|
|
|
|
|
|
Courtesy of Karout Wally of Royal Lepage Arteam Realty
|
|
|
|
|
|
|
|
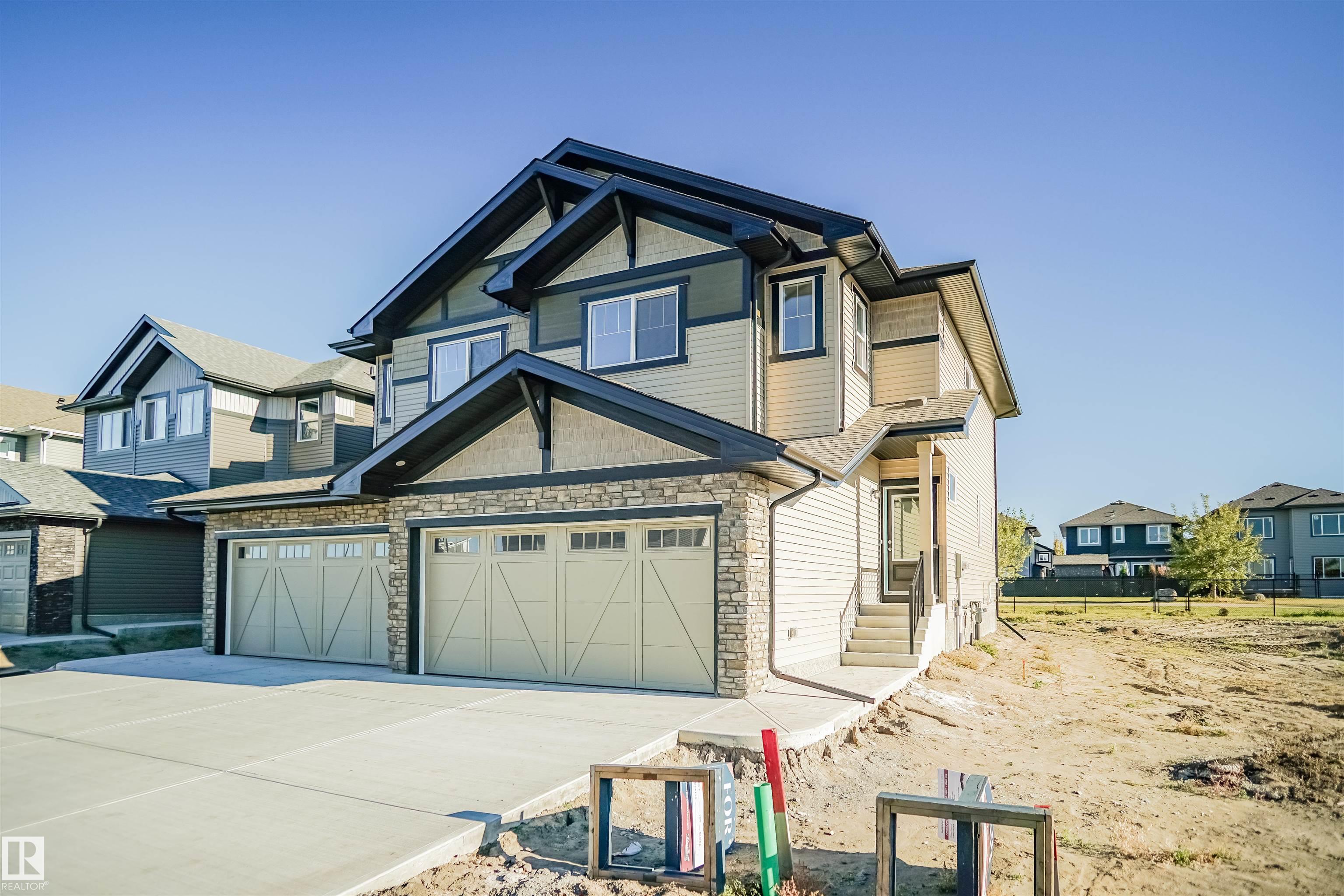 |
|
|
|
|
MLS® System #: E4464648
Address: 203 SAVOY Crescent
Size: 1607 sq. ft.
Days on Website:
ACCESS Days on Website
|
|
|
|
|
|
|
|
|
|
|
Welcome to the "Belgravia" built by the award-winning builder Pacesetter Homes. This is the perfect place and is perfect for a young couple of a young family. Beautiful parks and green space...
View Full Comments
|
|
|
|
|
|
Courtesy of Mohr Megan, Hodges Trina of RE/MAX Excellence
|
|
|
|
|
|
|
|
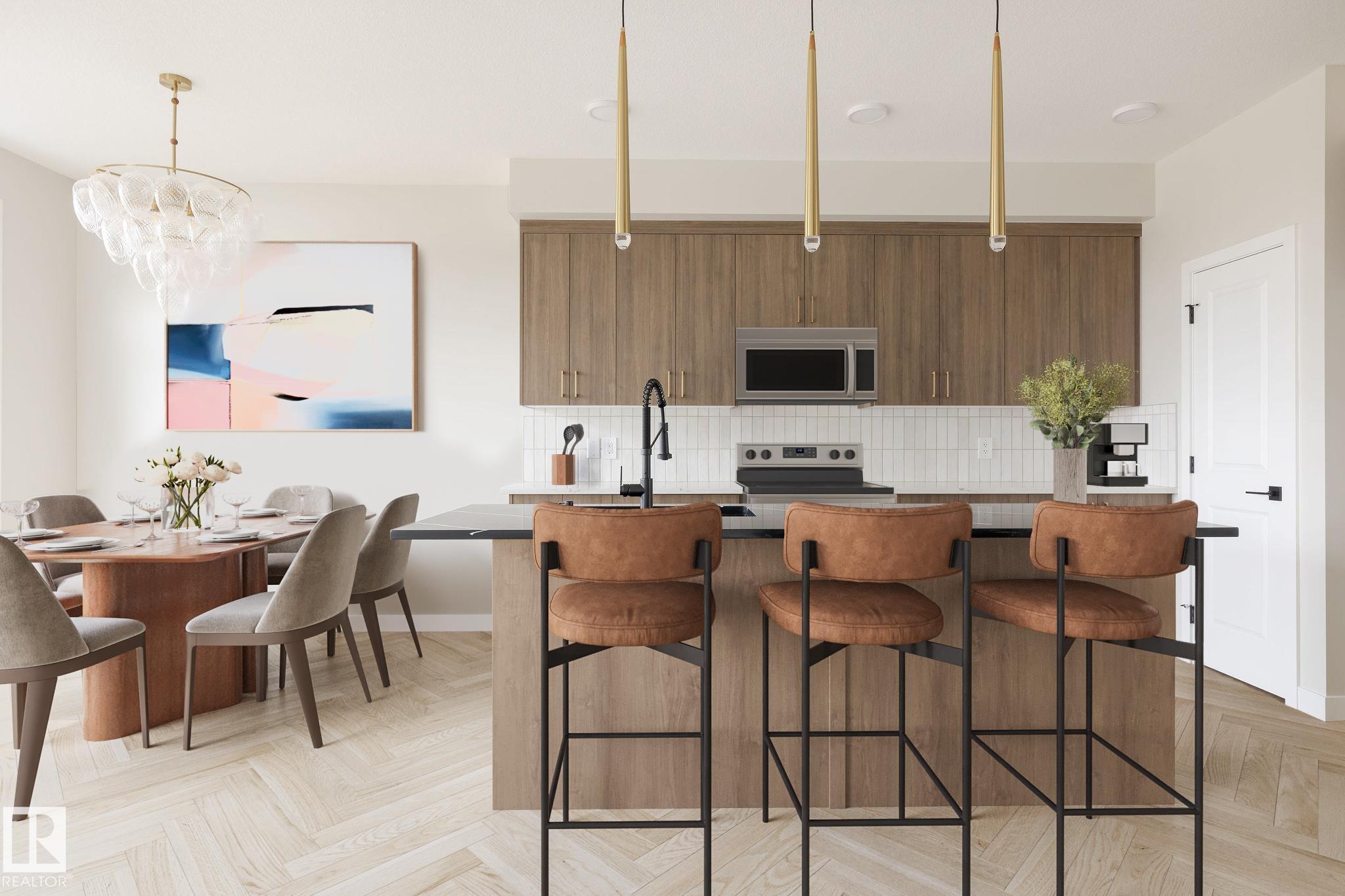 |
|
|
|
|
MLS® System #: E4467901
Address: 144 CATRIA Point(e)
Size: 1564 sq. ft.
Days on Website:
ACCESS Days on Website
|
|
|
|
|
|
|
|
|
|
|
Steps away from CAMBRIAN PLAYGROUND, you will find the Landon by award-winning builder Rohit Homes, a 1565sqft, 2 Storey home featuring 3 bdrms, 2.5 baths & DOUBLE garage. Finished in a NeoC...
View Full Comments
|
|
|
|
|
|
Courtesy of Mohr Megan, Hodges Trina of RE/MAX Excellence
|
|
|
|
|
|
|
|
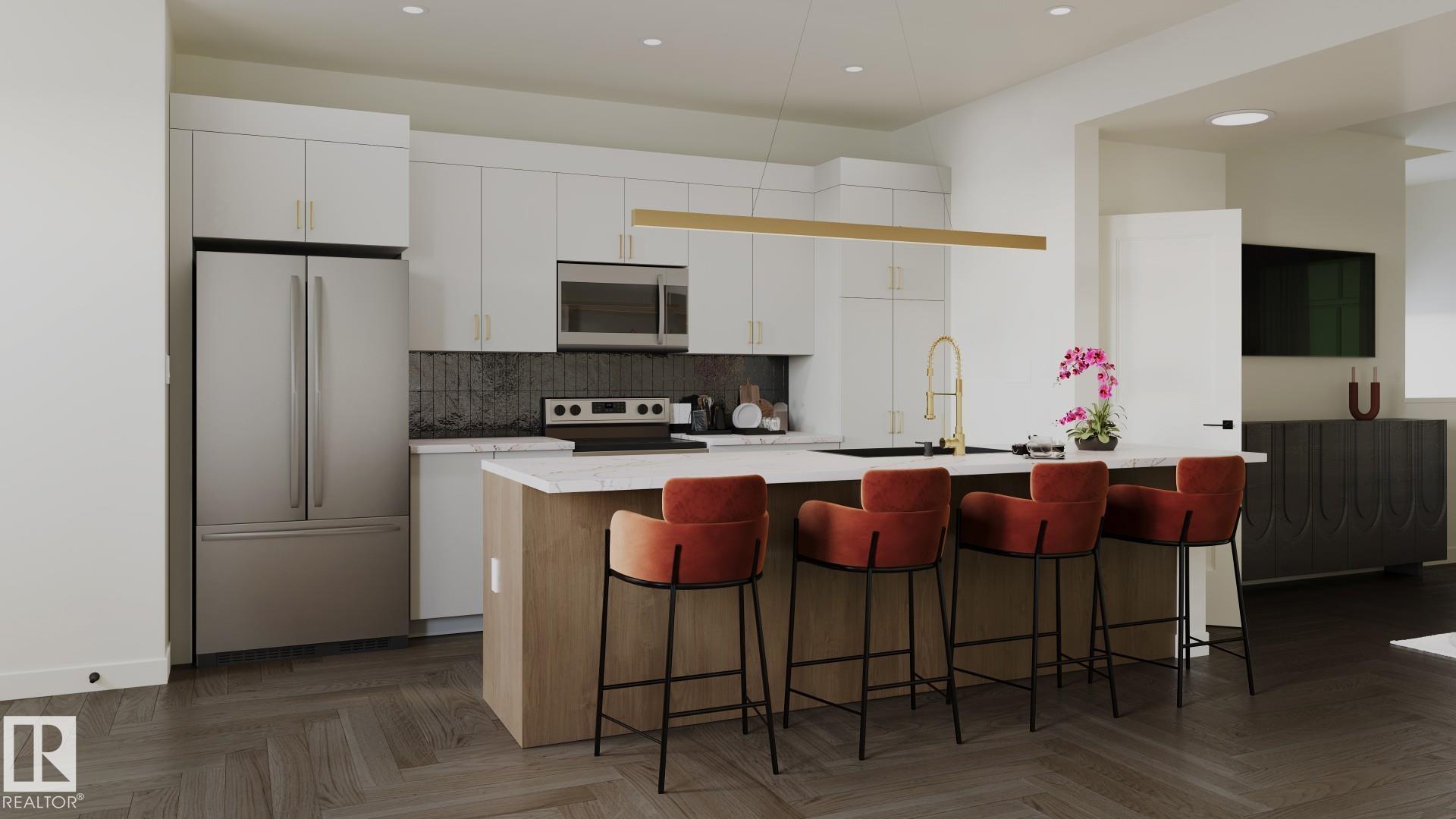 |
|
|
|
|
MLS® System #: E4468398
Address: 148 CATRIA Point(e)
Size: 1564 sq. ft.
Days on Website:
ACCESS Days on Website
|
|
|
|
|
|
|
|
|
|
|
Steps away from CAMBRIAN PLAYGROUND, you will find the Landon by award-winning builder Rohit Homes, a 1565sqft, 2 Storey home featuring 3 bdrms, 2.5 baths & DOUBLE garage. Finished in a Haut...
View Full Comments
|
|
|
|
|
|
Courtesy of Tarabay Sonia of RE/MAX Elite
|
|
|
|
|
|
|
|
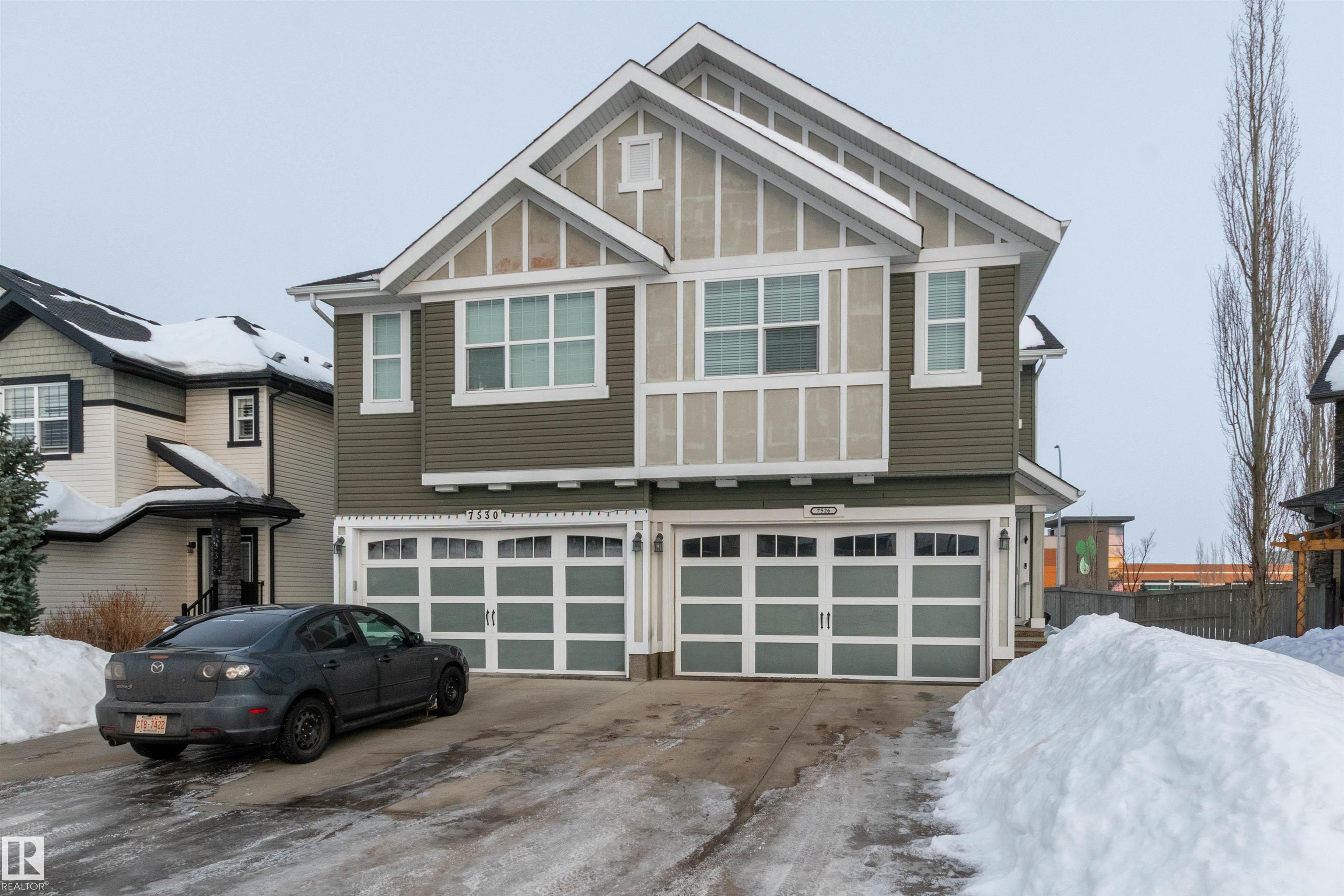 |
|
|
|
|
MLS® System #: E4468900
Address: 7526 ELLESMERE Way
Size: 1537 sq. ft.
Days on Website:
ACCESS Days on Website
|
|
|
|
|
|
|
|
|
|
|
Welcome to this BEAUTIFUL half duplex in Emerald Hills! Awesome location in Sherwood Park. Just a short walk to various shops and restaurants! NO condo fees to worry about! Features a modern...
View Full Comments
|
|
|
|
|
|
Courtesy of Mohr Megan, Hodges Trina of RE/MAX Excellence
|
|
|
|
|
|
|
|
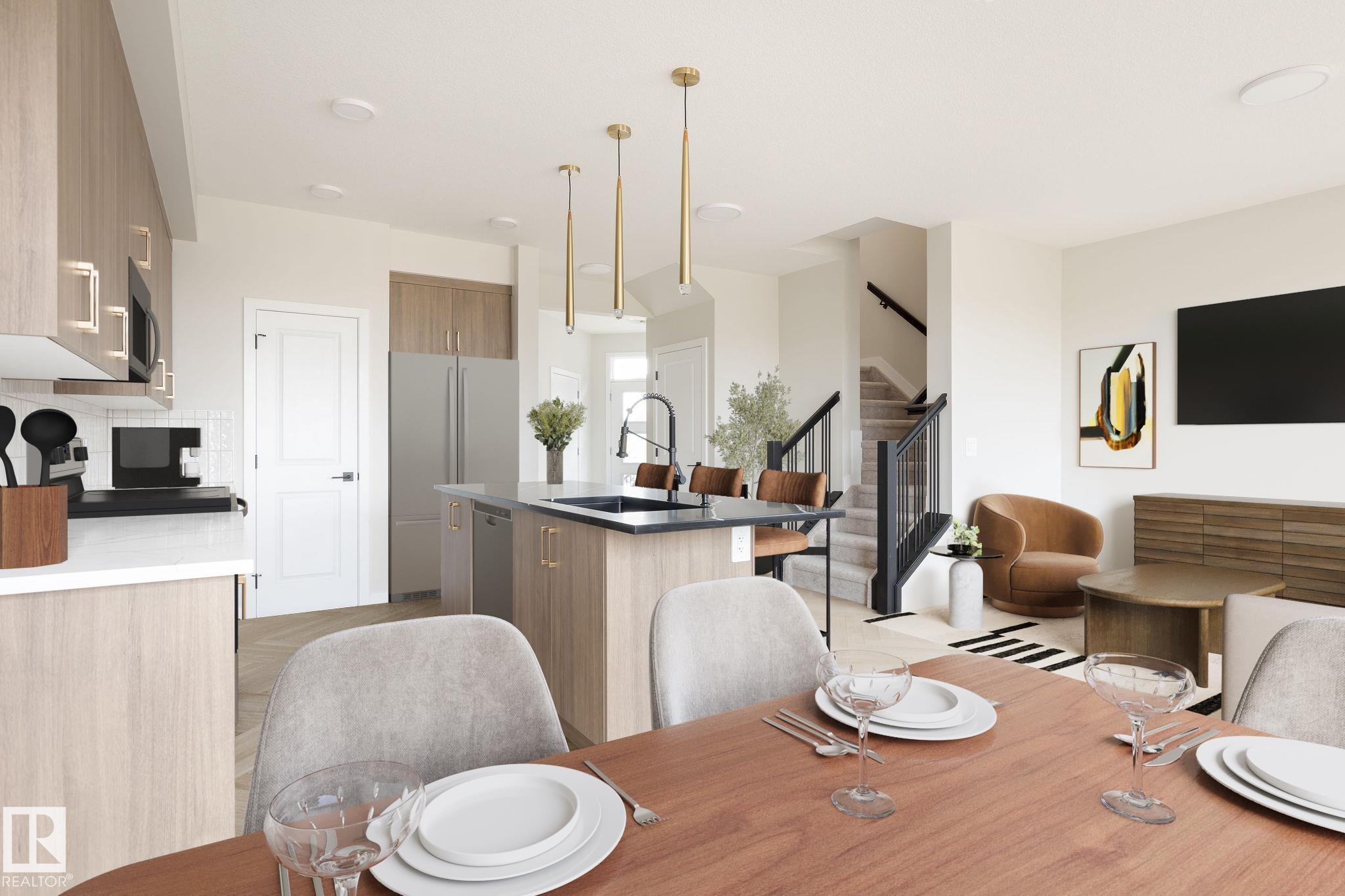 |
|
|
|
|
MLS® System #: E4470892
Address: 160 CATRIA Point(e)
Size: 1564 sq. ft.
Days on Website:
ACCESS Days on Website
|
|
|
|
|
|
|
|
|
|
|
Steps away from CAMBRIAN PLAYGROUND, you will find this 1565sqft, 2 Storey home featuring 3 bdrms, 2.5 baths & DOUBLE garage. The NeoClassical Revival design style & The Landon by award-winn...
View Full Comments
|
|
|
|
|
|
Courtesy of Kilkenny Clint of Century 21 All Stars Realty Ltd
|
|
|
|
|
|
|
|
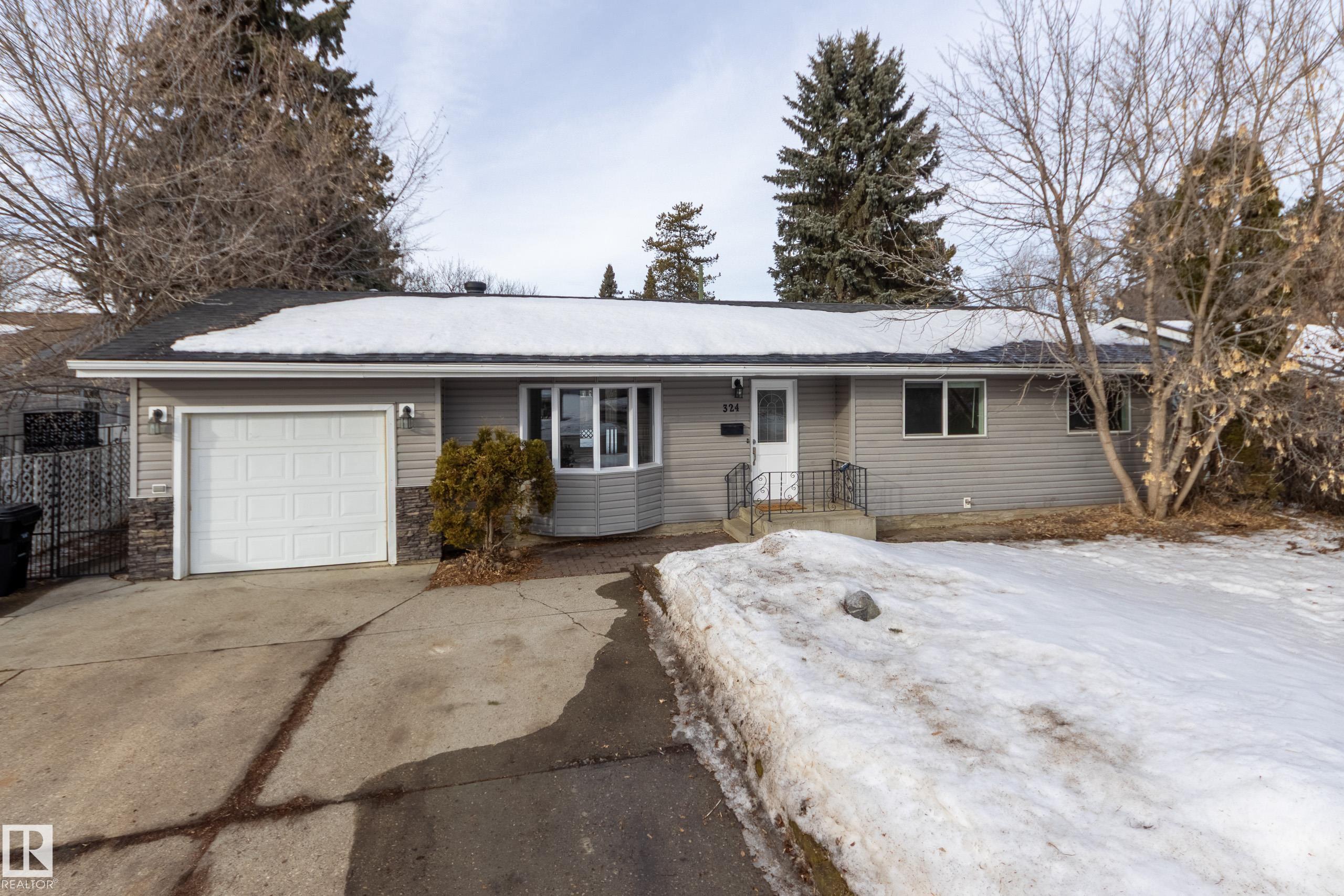 |
|
|
|
|
MLS® System #: E4472517
Address: 324 CONIFER Street
Size: 1245 sq. ft.
Days on Website:
ACCESS Days on Website
|
|
|
|
|
|
|
|
|
|
|
Do you love Big yards & Mature neighbourhoods, steps from all amenities? Well, have we got the home for you! Offering over 2,000 sq ft of beautifully updated living space, this home combines...
View Full Comments
|
|
|
|
|
|
Courtesy of Lofthaug David of Bode
|
|
|
|
|
|
|
|
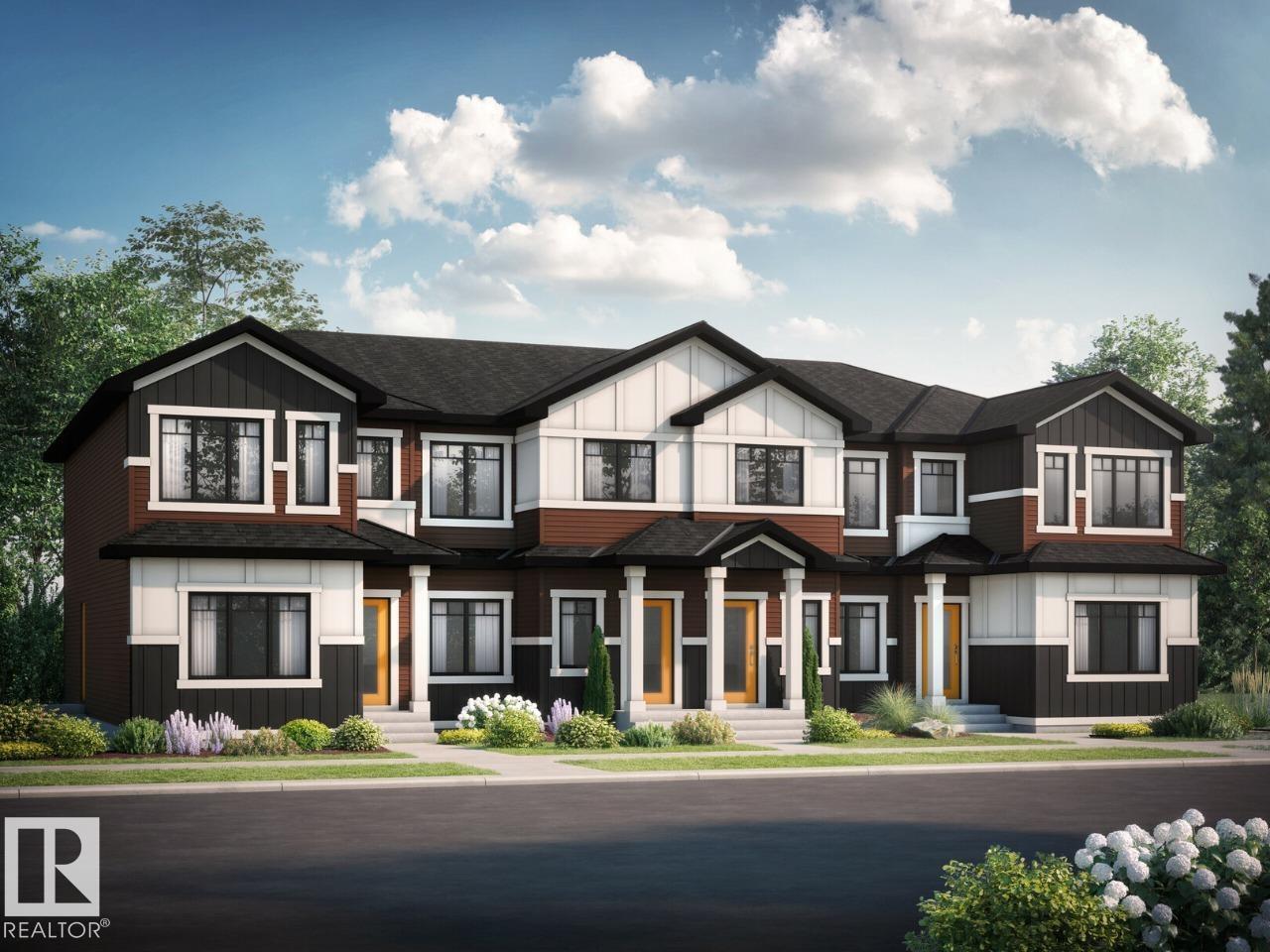 |
|
|
|
|
MLS® System #: E4471168
Address: 731 Cambrian Boulevard
Size: 1461 sq. ft.
Days on Website:
ACCESS Days on Website
|
|
|
|
|
|
|
|
|
|
|
Basement Development Potential: Includes a separate side entrance, 9-foot basement walls, and roughed-in plumbing. Perfect for future potential development or extra living space for a growin...
View Full Comments
|
|
|
|
|
|
|
|
|
Courtesy of Tarabay Sonia of RE/MAX Elite
|
|
|
|
|
|
|
|
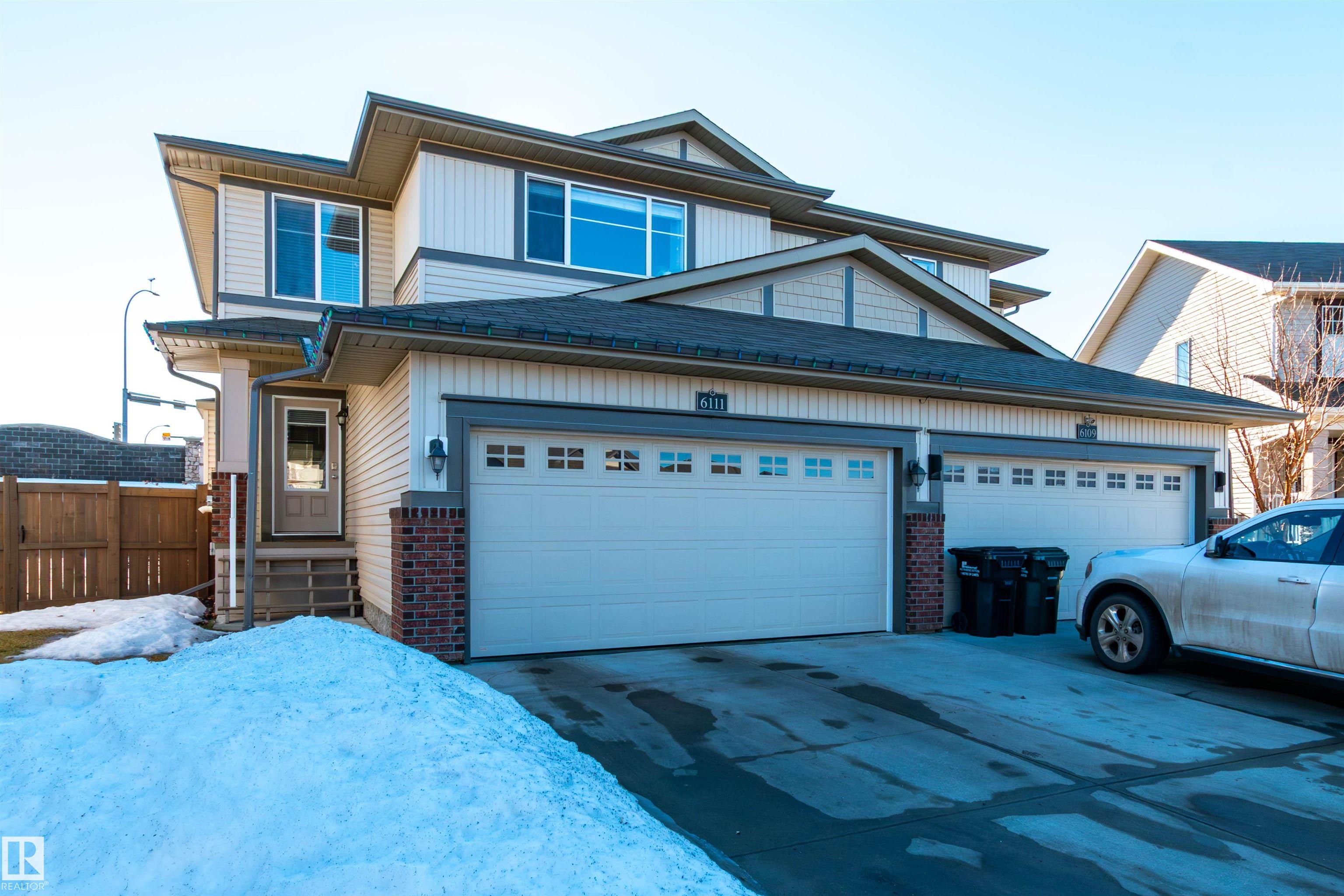 |
|
|
|
|
MLS® System #: E4472618
Address: 6111 Sunbrook Landing
Size: 1497 sq. ft.
Days on Website:
ACCESS Days on Website
|
|
|
|
|
|
|
|
|
|
|
BEAUTIFUL HALF DUPLEX IN SHERWOOD PARK! MASSIVE PIE LOT! NO CONDO FEES! Cul-de-sac location in Summerwood close to parks and walking trails. Nearly 1500 SQ FT PLUS FULLY FINISHED BASEMENT! D...
View Full Comments
|
|
|
|
|
|
Courtesy of Lai Brandon, Yip Stephen of RE/MAX Elite
|
|
|
|
|
|
|
|
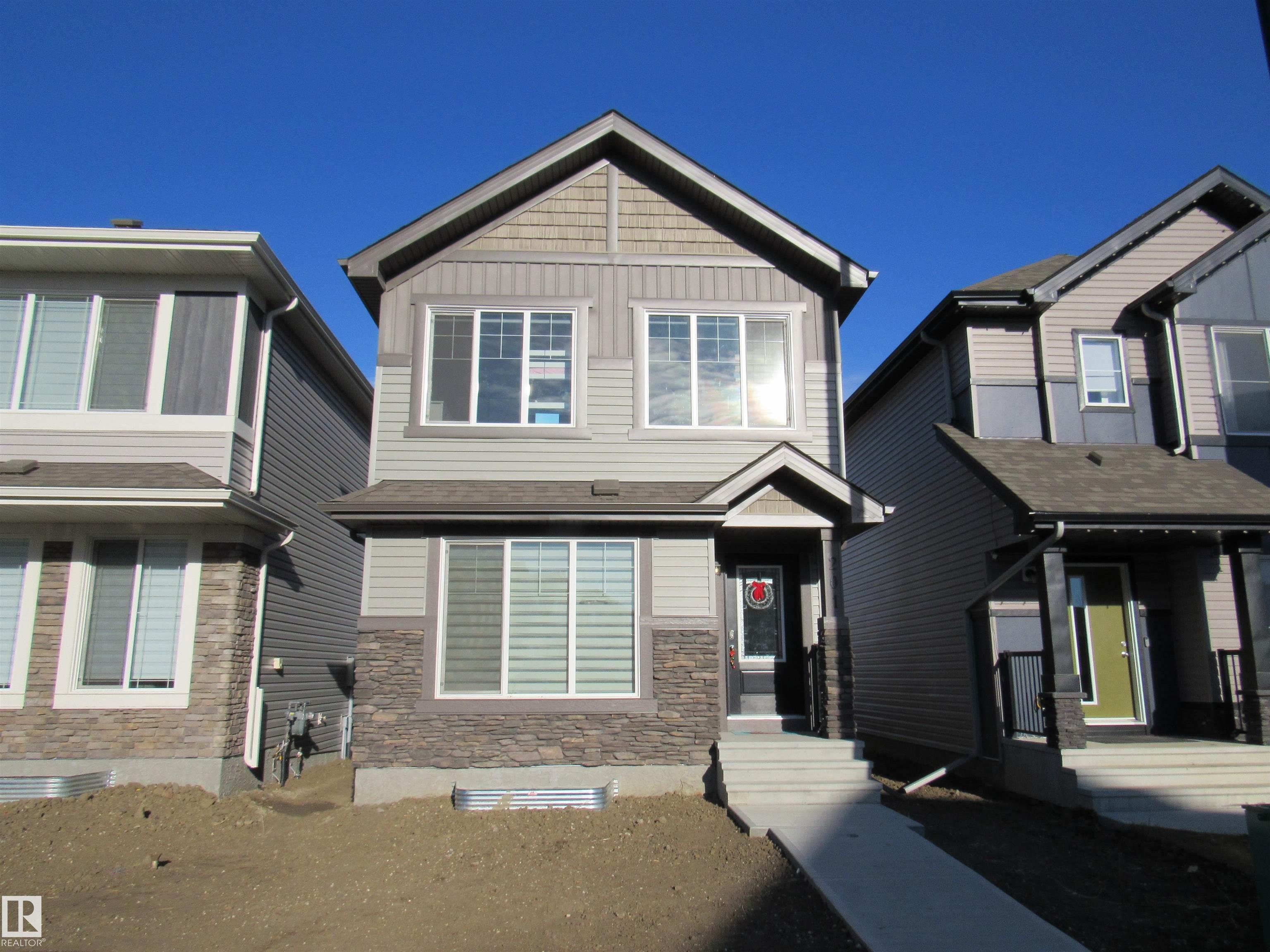 |
|
|
|
|
|
|
|
|
|
Bright and open 3 bedroom 2 storey located at the popular community of Summerwood in Sherwood Park. Better than new! Newly built double garage, deck and window coverings. Luxury vinyl plank...
View Full Comments
|
|
|
|
|
|
Courtesy of Mohr Megan, Hodges Trina of RE/MAX Excellence
|
|
|
|
|
|
|
|
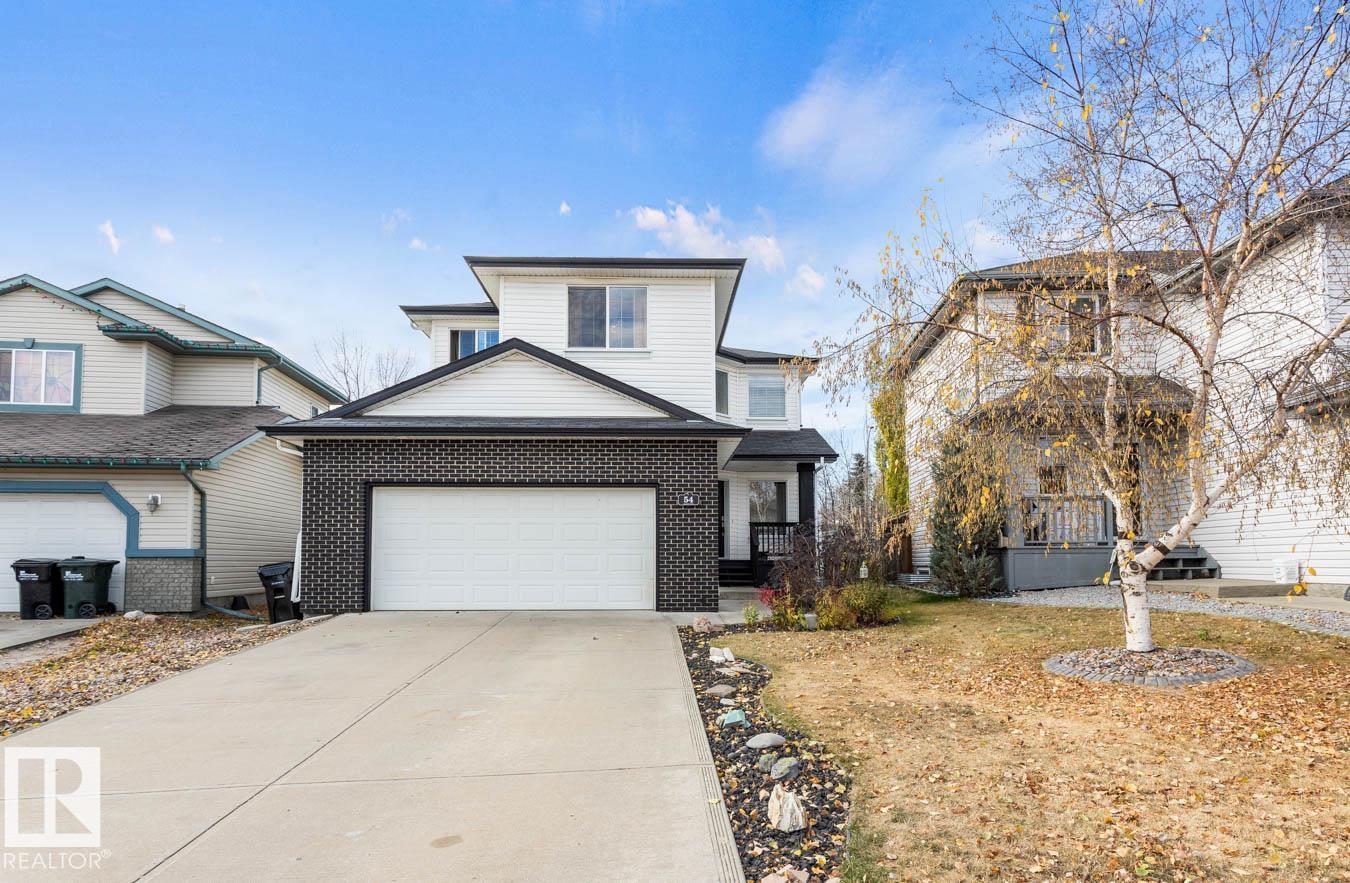 |
|
|
|
|
MLS® System #: E4471883
Address: 54 Highgrove Crescent
Size: 1687 sq. ft.
Days on Website:
ACCESS Days on Website
|
|
|
|
|
|
|
|
|
|
|
Located in the desirable community of Heritage Hills, this well-maintained home offers 3 bedrooms, 2.5 baths, and a NEW ROOF. Step inside to a bright, functional floor plan featuring luxury ...
View Full Comments
|
|
|
|
|
|
Courtesy of Pylypa Brant of MaxWell Progressive
|
|
|
|
|
Maplewood (Sherwood Park)
|
479,900
|
|
|
|
|
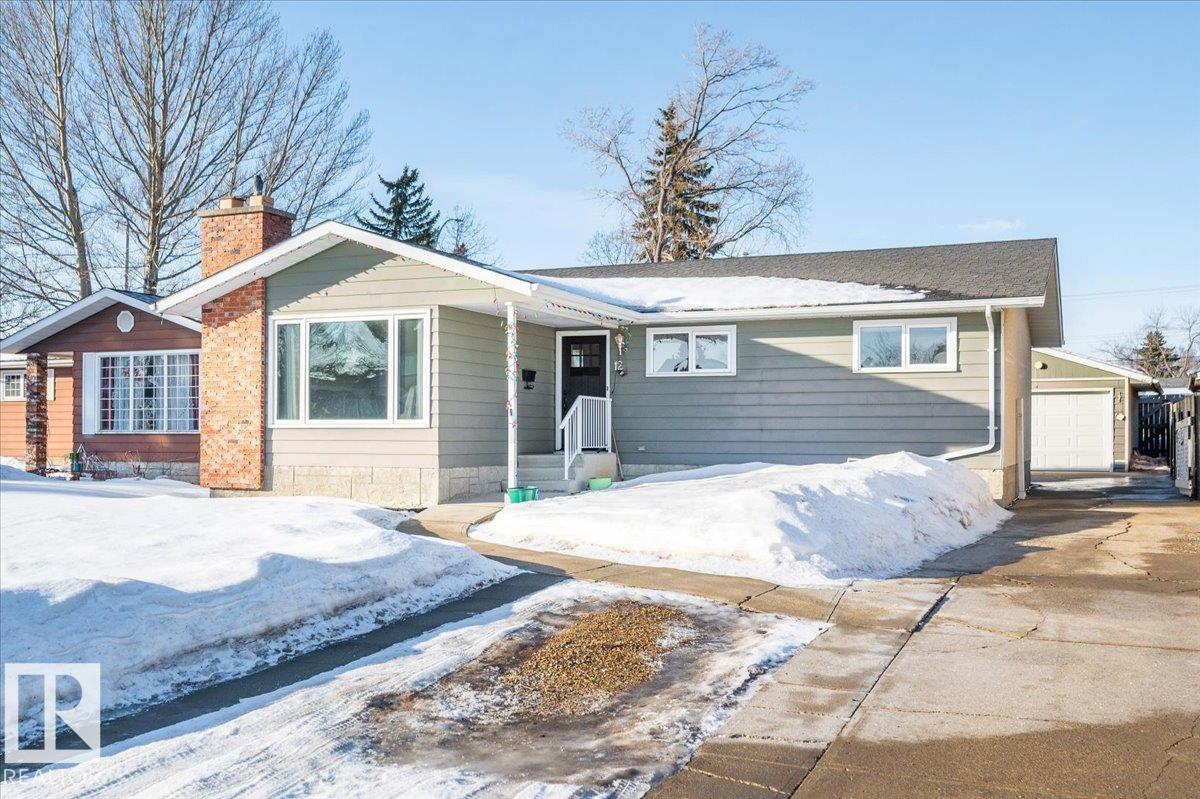 |
|
|
|
|
|
|
|
|
|
Absolutely lovely 1,206 sq ft 4 bedroom (3 up / 1 down), 2 1/2 bath bungalow nestled in a keyhole crescent in highly sought after Maplewood in Sherwood Park. This wonderfully cared for home ...
View Full Comments
|
|
|
|
|
|
Courtesy of Zapernick Darrell of MaxWell Challenge Realty
|
|
|
|
|
|
|
|
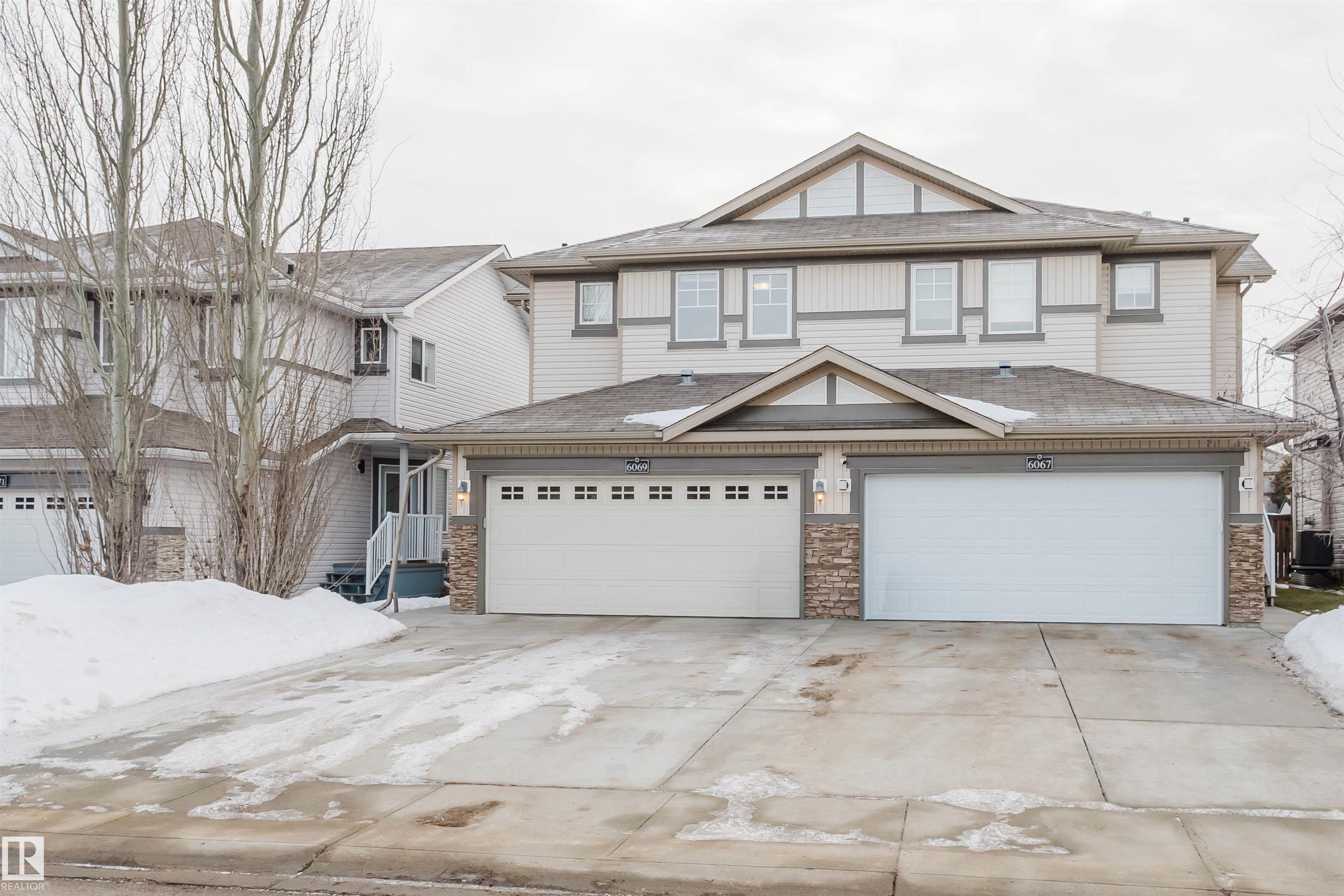 |
|
|
|
|
MLS® System #: E4470714
Address: 6069 SUNBROOK Landing
Size: 1363 sq. ft.
Days on Website:
ACCESS Days on Website
|
|
|
|
|
|
|
|
|
|
|
THIS IS THE HALF DUPLEX YOU HAVE BEEN WAITING FOR! On a quiet street in the desired community of Summerwood, this OUTSTANDING 2 Bedroom with a fully developed basement provides over 2,100 sf...
View Full Comments
|
|
|
|
|
|
Courtesy of Burrell Russell of MaxWell Devonshire Realty
|
|
|
|
|
|
|
|
 |
|
|
|
|
|
|
|
|
|
Location location location only minutes to Sherwood Park just south of Wye Road on Range Road 224 3 acres treed private lot ready to build on nice flat land Note: some of the lands are prot...
View Full Comments
|
|
|
|
|
|
Courtesy of Mohr Megan, Hodges Trina of RE/MAX Excellence
|
|
|
|
|
|
|
|
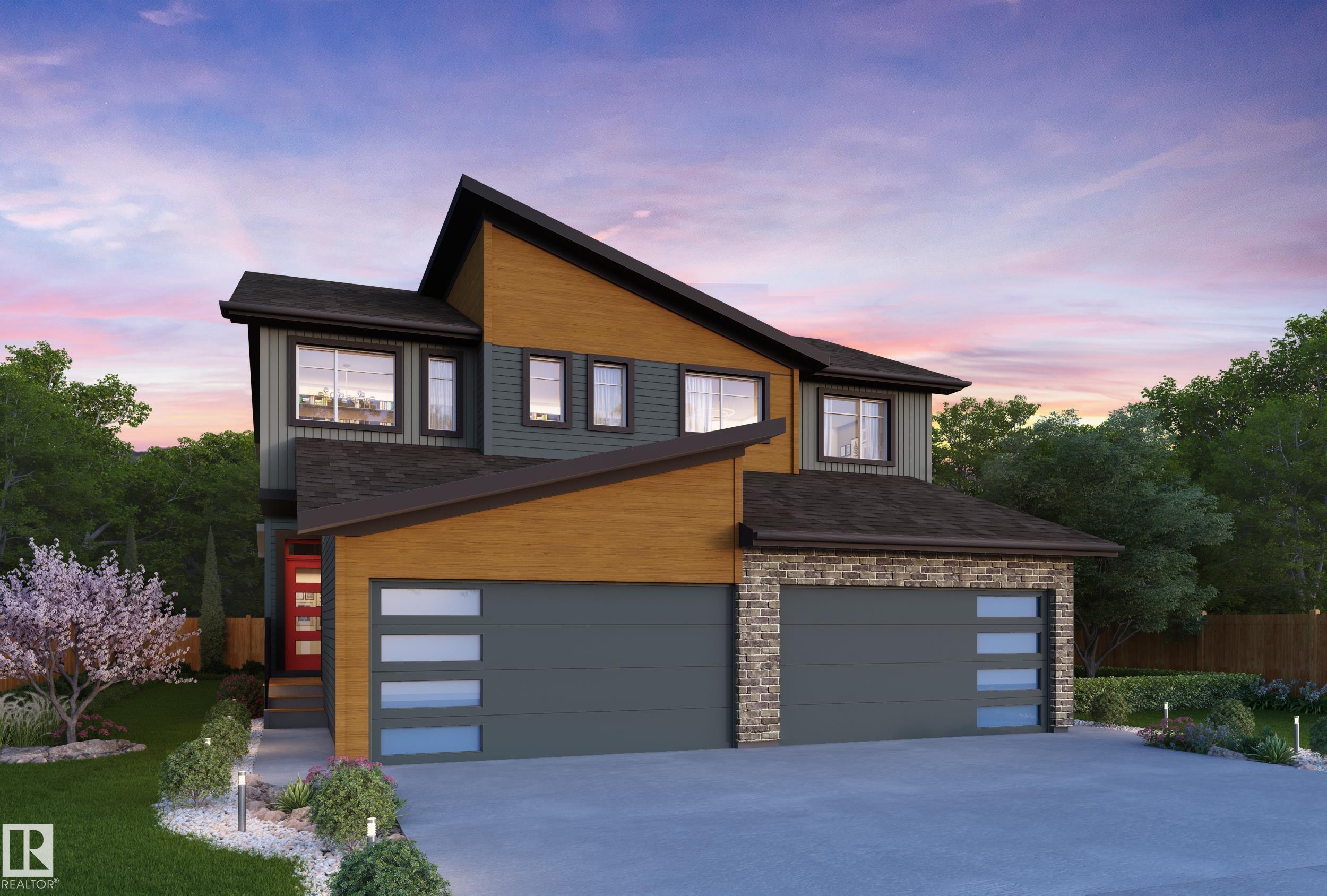 |
|
|
|
|
|
|
|
|
|
Welcome to The Cooper, by Rohit - located in Cambrian, Sherwood Park's newest community. This 1386 sqft, 2 Storey offers 3 bedrooms, 2.5 baths, DOUBLE Garage & NO CONDO FEES. The "Ethereal Z...
View Full Comments
|
|
|
|
|
|
Courtesy of Lofthaug David of Bode
|
|
|
|
|
|
|
|
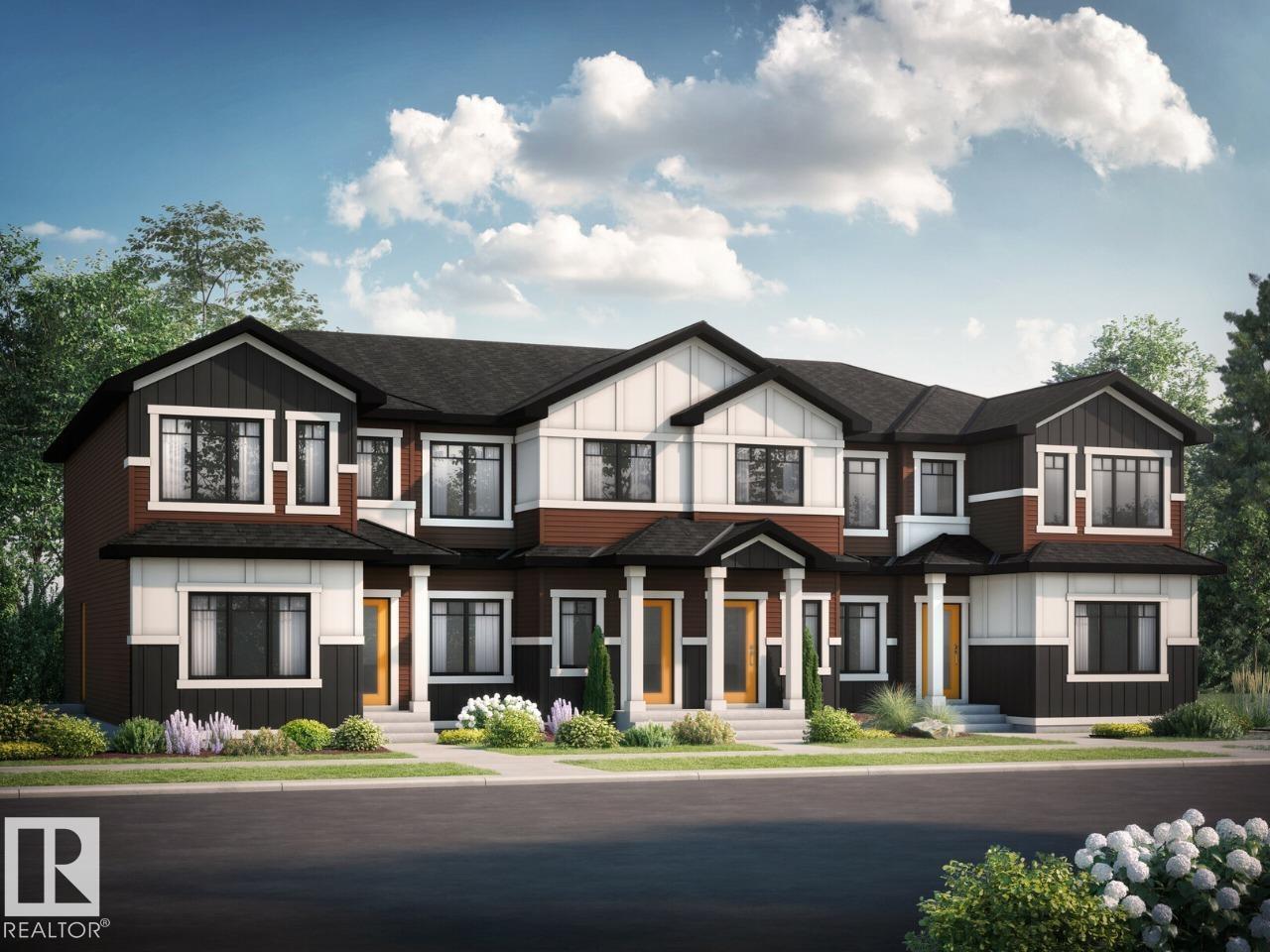 |
|
|
|
|
MLS® System #: E4452362
Address: 703 Cambrian Boulevard
Size: 1461 sq. ft.
Days on Website:
ACCESS Days on Website
|
|
|
|
|
|
|
|
|
|
|
Open-Concept Main Floor: Enjoy a spacious kitchen with a large island, double-door pantry, and extended 41" upper cabinets. Seamless flow to the dinette and great room, ideal for family time...
View Full Comments
|
|
|
|
|
|
Courtesy of Holowach Erin of ComFree
|
|
|
|
|
Maplewood (Sherwood Park)
|
465,000
|
|
|
|
|
 |
|
|
|
|
|
|
|
|
|
WELL CARED FOR HOME,WITH HUGE BACKYARD,LIVING ROOM/KITCHEN NEW PAINT /FLOORING LAST YEAR,GREAT LOCATION....
View Full Comments
|
|
|
|
|
|
Courtesy of Mohr Megan, Hodges Trina of RE/MAX Excellence
|
|
|
|
|
|
|
|
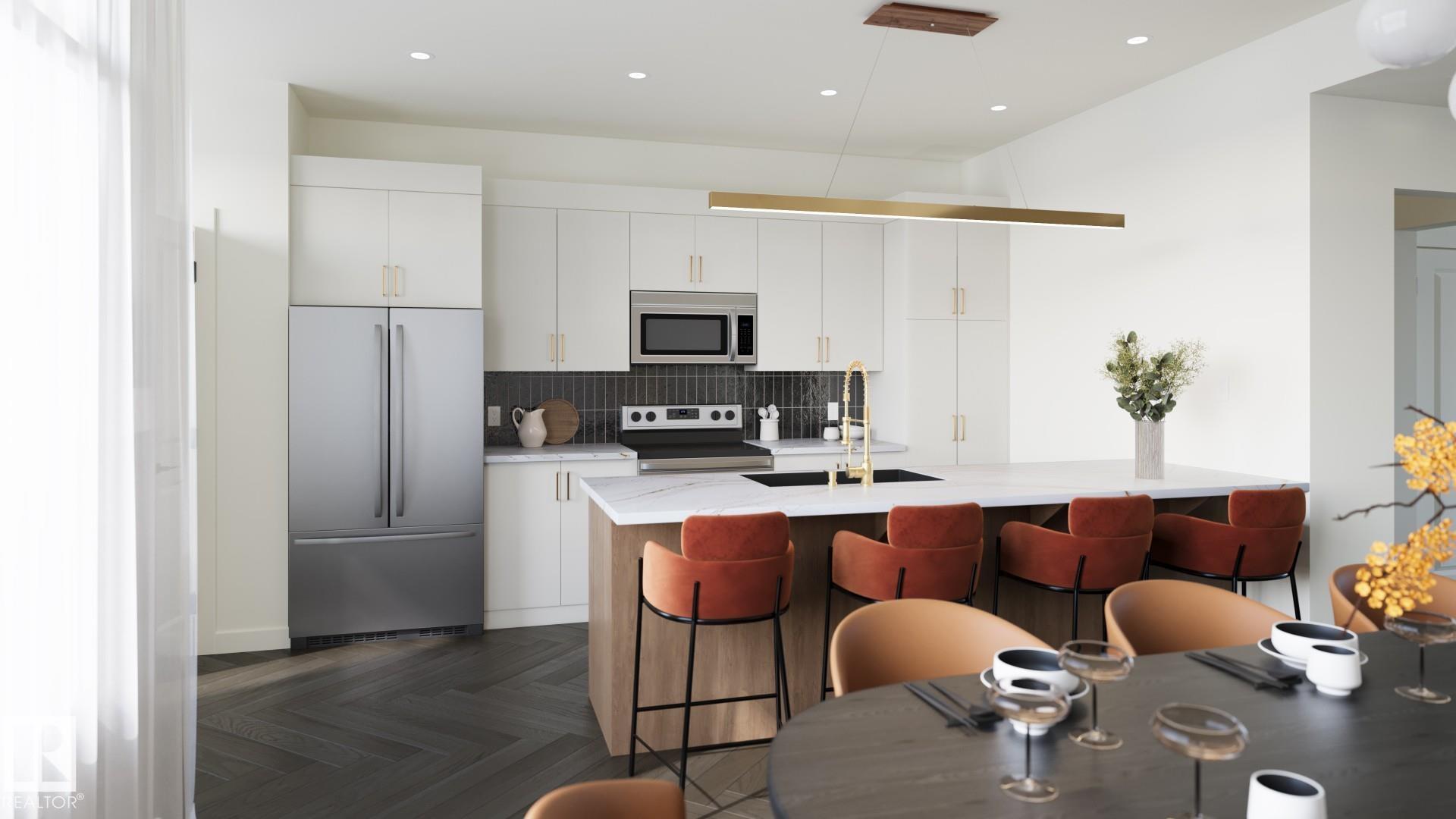 |
|
|
|
|
MLS® System #: E4467899
Address: 124 CATRIA Point(e)
Size: 1457 sq. ft.
Days on Website:
ACCESS Days on Website
|
|
|
|
|
|
|
|
|
|
|
Located in Cambrian, Rohit Homes offers The Talo, a 1448 sqft, 2 Storey duplex featuring 3 bedrooms, 2.5 baths & DOUBLE GARAGE. Finished in a Haute Contemporary Designer Interior, delivering...
View Full Comments
|
|
|
|
|
|
|
|
|
Courtesy of Mohr Megan, Hodges Trina of RE/MAX Excellence
|
|
|
|
|
|
|
|
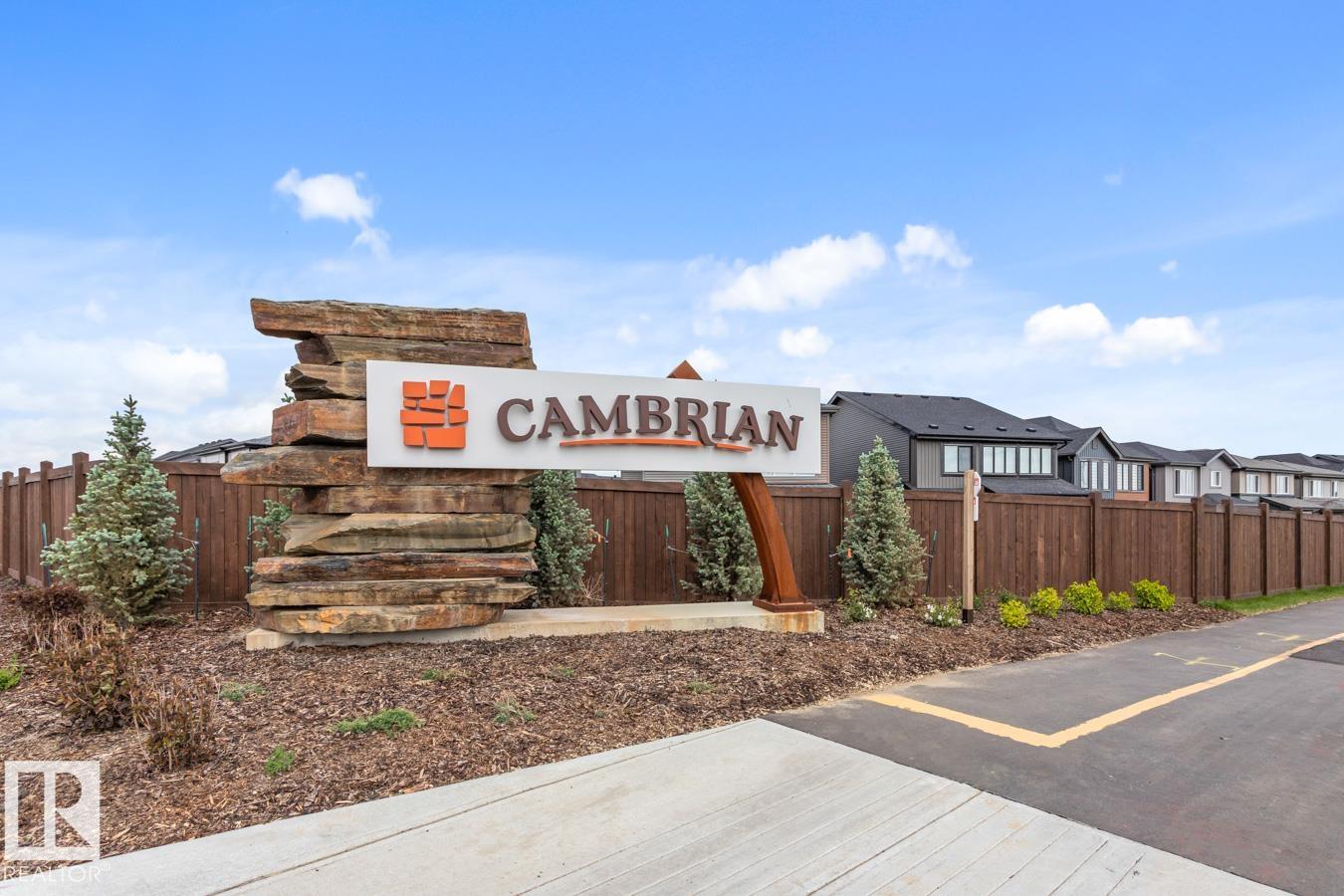 |
|
|
|
|
MLS® System #: E4468399
Address: 136 Catria Point(e)
Size: 1457 sq. ft.
Days on Website:
ACCESS Days on Website
|
|
|
|
|
|
|
|
|
|
|
Located in Cambrian, Rohit Homes offers The Talo, a 1448 sqft, 2 Storey duplex featuring 3 bedrooms, 2.5 baths & DOUBLE GARAGE. Finished in a Haute Contemporary Designer Interior, this home ...
View Full Comments
|
|
|
|
|
|
Courtesy of Mohr Megan, Hodges Trina of RE/MAX Excellence
|
|
|
|
|
|
|
|
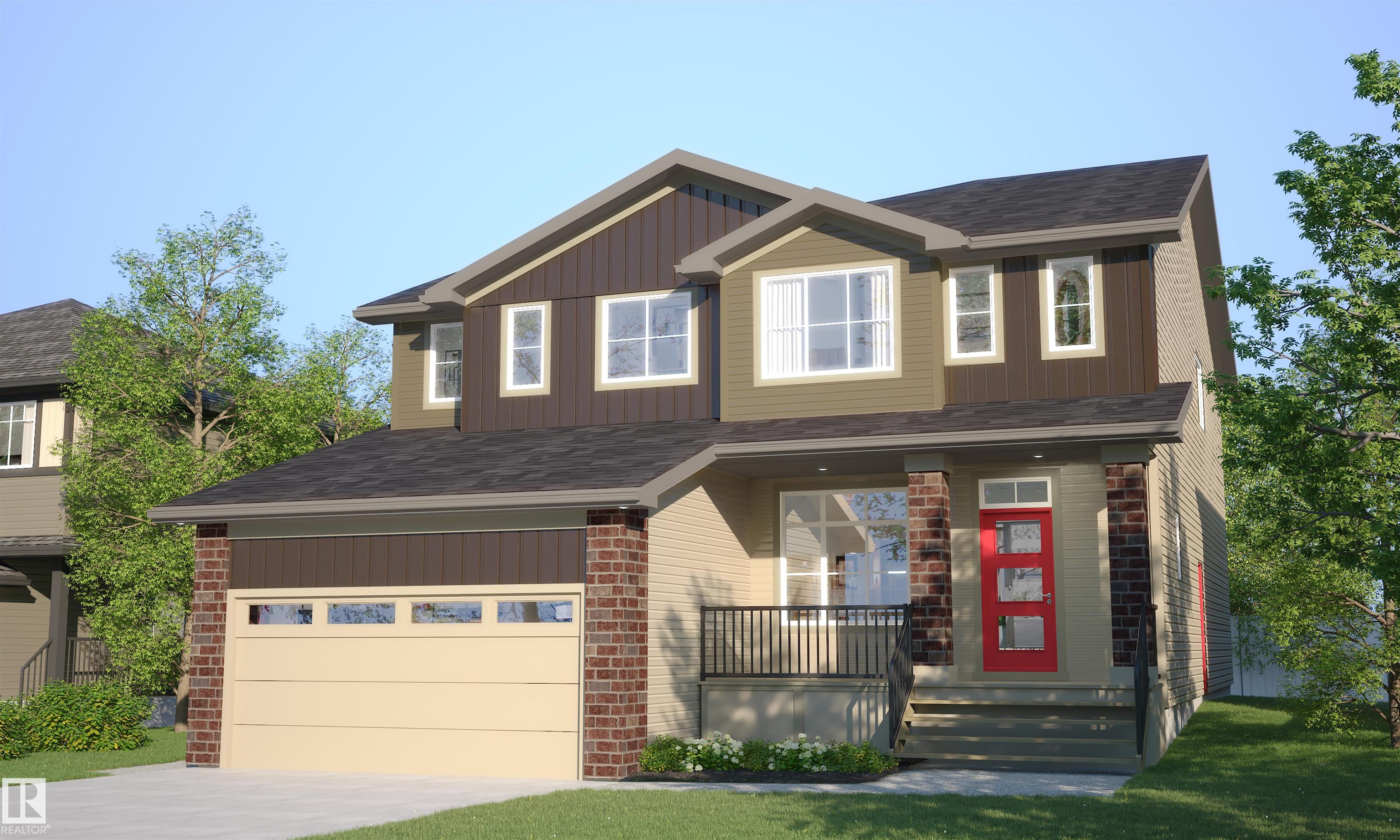 |
|
|
|
|
|
|
|
|
|
Located in Cambrian, Rohit Homes offers The Talo, a 1448 sqft, 2 Storey duplex featuring 3 bedrooms, 2.5 baths & DOUBLE GARAGE. Finished in a NeoClassical Revival Designer Interior, with ric...
View Full Comments
|
|
|
|
|
|
Courtesy of Mclellan Tiffany of RE/MAX Elite
|
|
|
|
|
Brentwood (Sherwood Park)
|
457,000
|
|
|
|
|
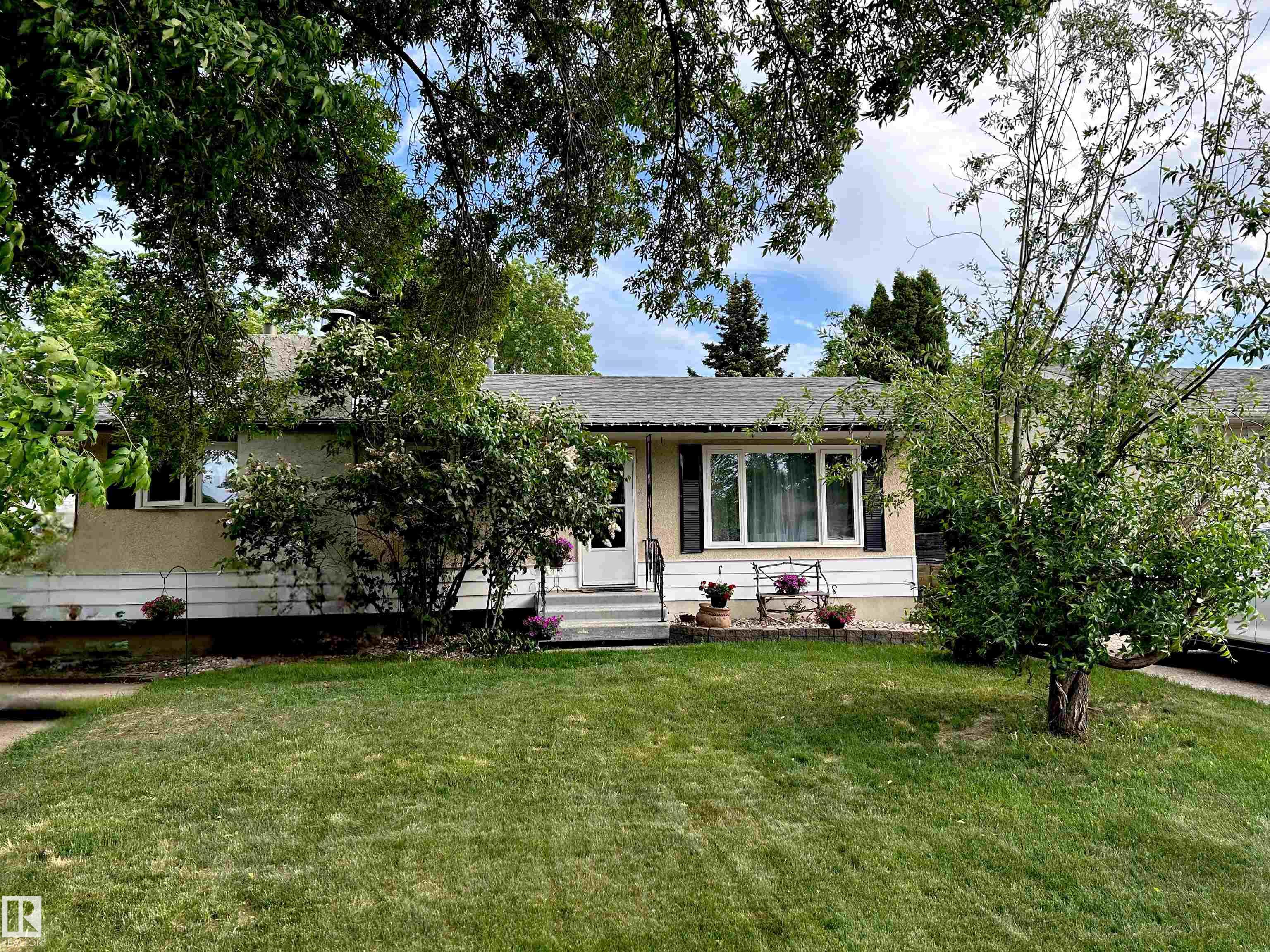 |
|
|
|
|
|
|
|
|
|
Beautiful cozy bungalow in desirable Sherwood Park! This well-maintained home features 3 bedrooms up + 1 down and den, fresh paint, new flooring, new trim, updated lighting, and stainless st...
View Full Comments
|
|
|
|
|
|
Courtesy of Estephan Peter of RE/MAX Elite
|
|
|
|
|
|
|
|
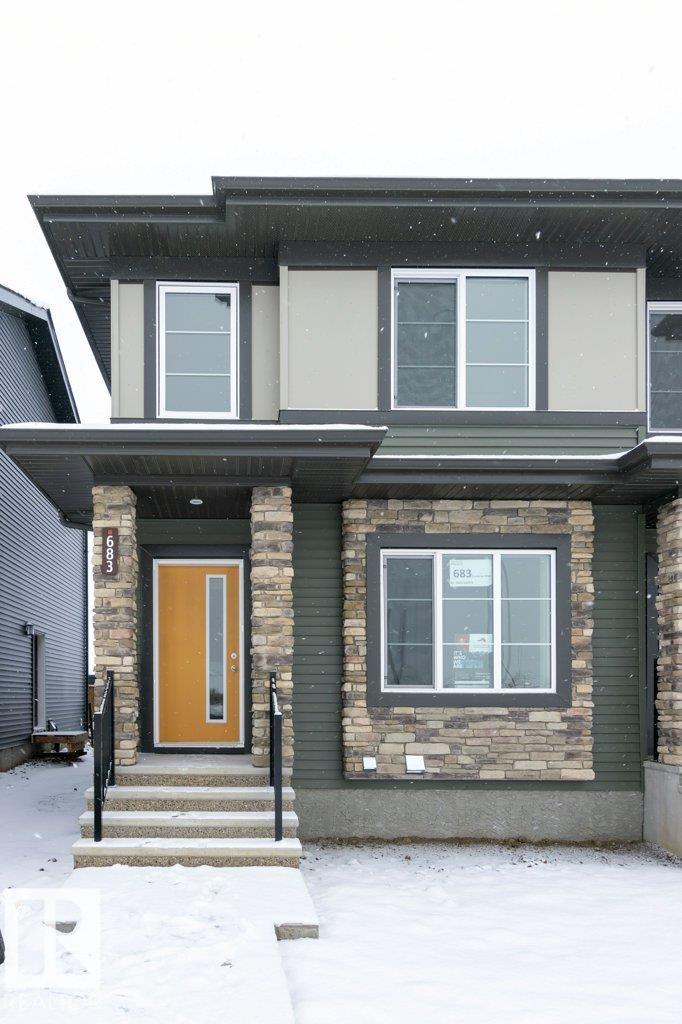 |
|
|
|
|
MLS® System #: E4467680
Address: 683 Cambrian Boulevard
Size: 1442 sq. ft.
Days on Website:
ACCESS Days on Website
|
|
|
|
|
|
|
|
|
|
|
STYLISH & MODERN! Welcome to The Logan by San Rufo Homes, a beautifully designed 2-storey END UNIT townhome in the vibrant new community of Cambrian, Sherwood Park. This residential attached...
View Full Comments
|
|
|
|
|


 Why Sell With Me ?
Why Sell With Me ?