|
|
Courtesy of Estephan Peter of RE/MAX Elite
|
|
|
|
|
|
|
|
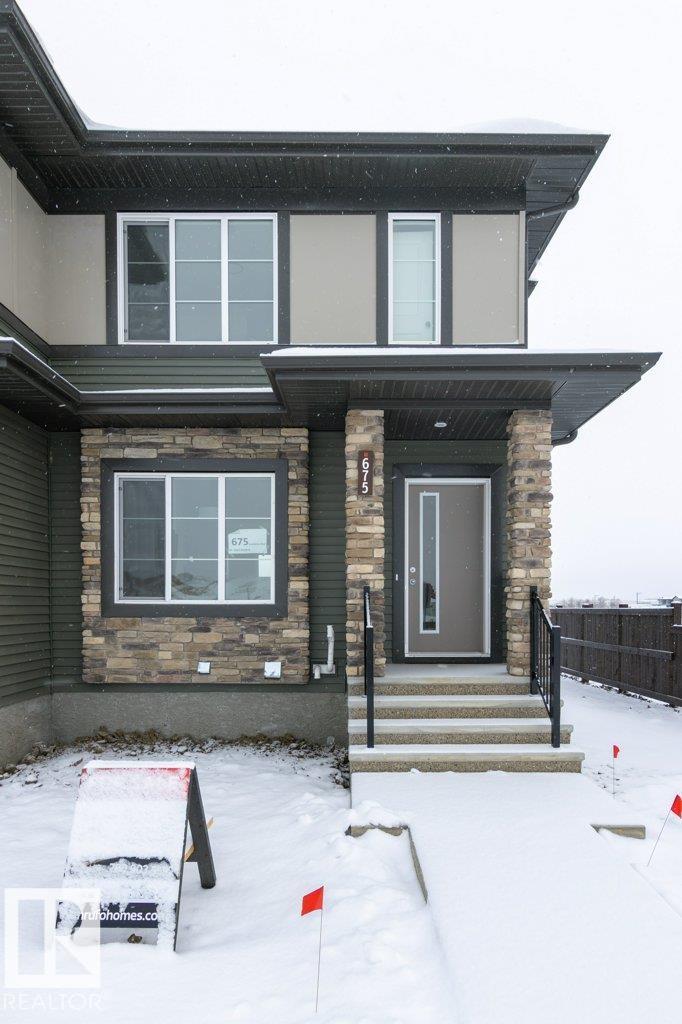 |
|
|
|
|
MLS® System #: E4467681
Address: 675 Cambrian Boulevard
Size: 1409 sq. ft.
Days on Website:
ACCESS Days on Website
|
|
|
|
|
|
|
|
|
|
|
STYLISH LIVING AT ITS BEST! Welcome to The Hudson by San Rufo Homes--an absolutely stunning end-unit townhome offering 1,409 sq. ft. of modern comfort in the new community of Cambrian. This ...
View Full Comments
|
|
|
|
|
|
Courtesy of Lofthaug David of Bode
|
|
|
|
|
|
|
|
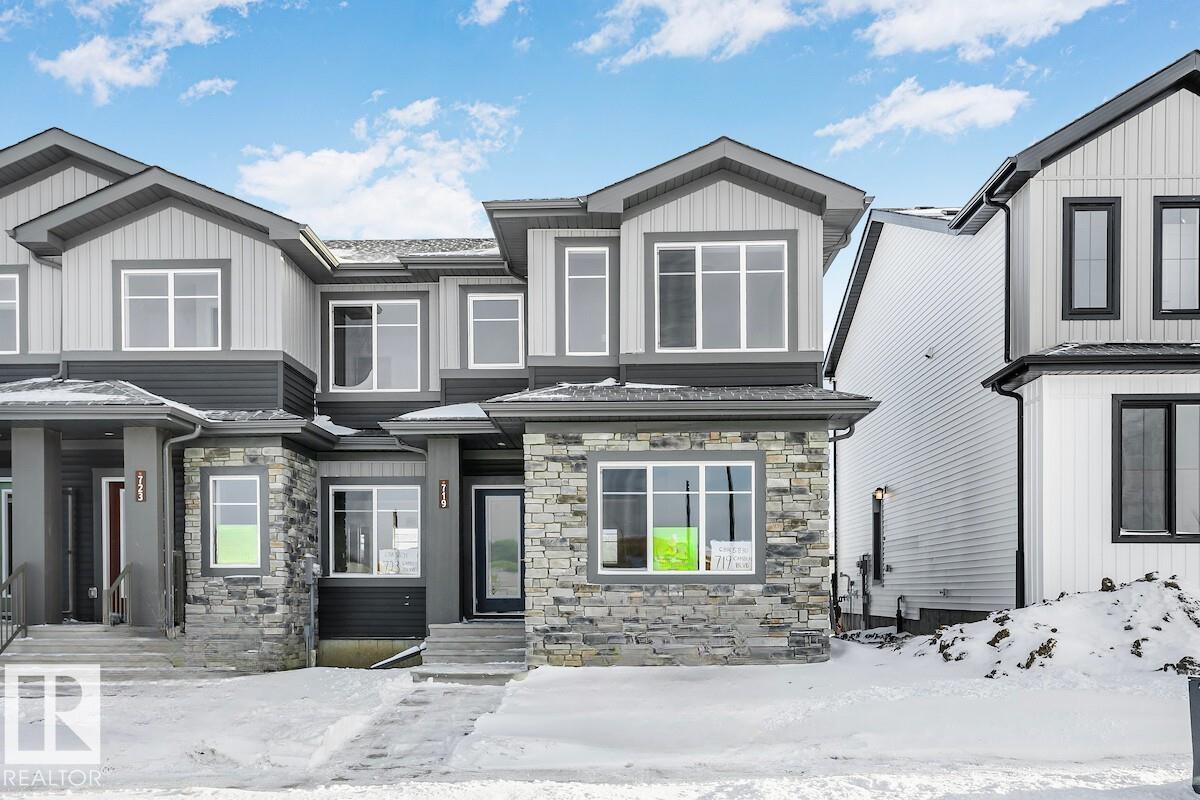 |
|
|
|
|
MLS® System #: E4473023
Address: 719 Cambrian Boulevard
Size: 1461 sq. ft.
Days on Website:
ACCESS Days on Website
|
|
|
|
|
|
|
|
|
|
|
Future Development Potential: Separate side entrance, 9' basement walls, and roughed-in plumbing, perfect for a future development or extra living space for a growing family. Open-Concept Ma...
View Full Comments
|
|
|
|
|
|
Courtesy of Lorenz Jeff, Shannon Nicole of MaxWell Devonshire Realty
|
|
|
|
|
Regency Park (Sherwood Park)
|
450,000
|
|
|
|
|
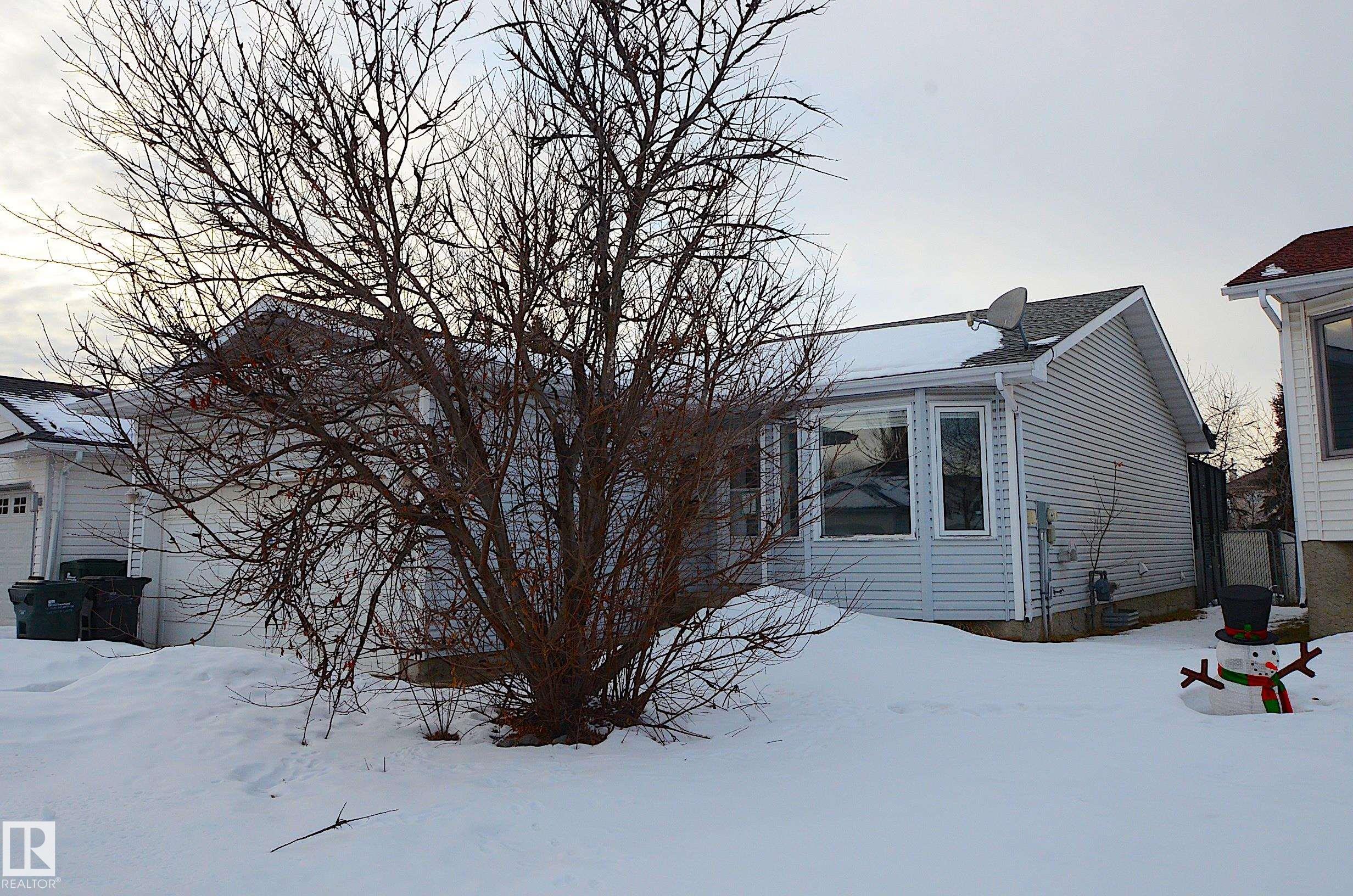 |
|
|
|
|
MLS® System #: E4471640
Address: 576 Rainbow Crescent
Size: 1056 sq. ft.
Days on Website:
ACCESS Days on Website
|
|
|
|
|
|
|
|
|
|
|
This 1,050 sq. ft. bungalow offers a lovely floor plan and excellent potential for the right buyer. The main floor features an updated kitchen with adjacent eating nook and patio doors leadi...
View Full Comments
|
|
|
|
|
|
Courtesy of McEwen Corey of MaxWell Devonshire Realty
|
|
|
|
|
|
|
|
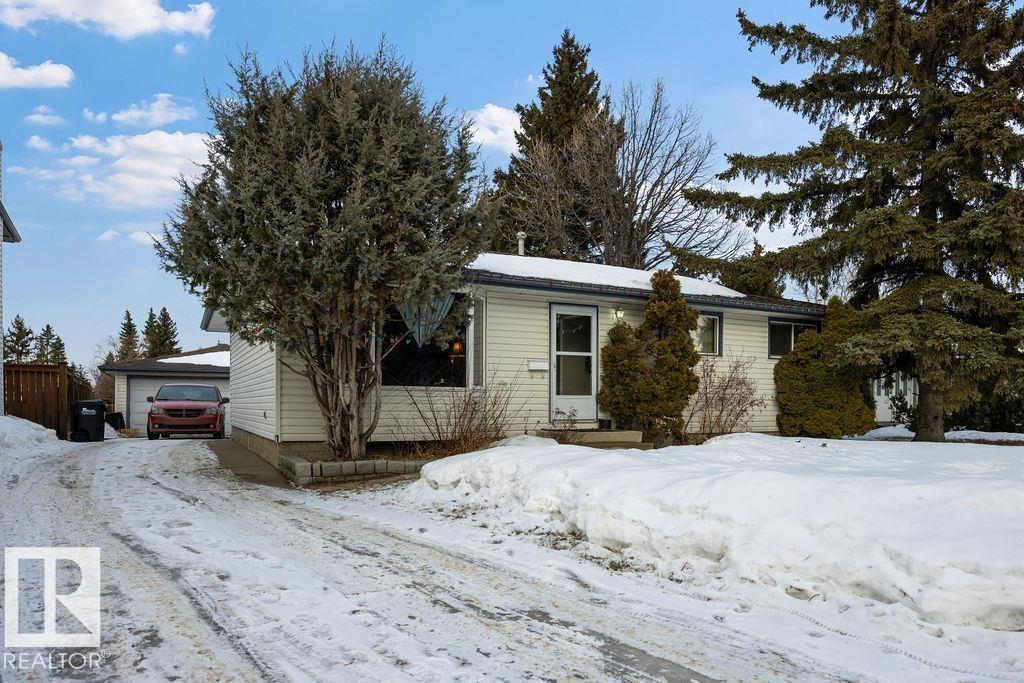 |
|
|
|
|
MLS® System #: E4472061
Address: 16 GLENGARRY Crescent
Size: 1119 sq. ft.
Days on Website:
ACCESS Days on Website
|
|
|
|
|
|
|
|
|
|
|
GLEN ALLAN BUNGALOW on QUIET CRESCENT steps to Elementary School & Granville Park, near shopping, rec center & more. Main Floor with 3 Bedrooms, 1.5 Baths, Laminate & lino flooring. Kitchen ...
View Full Comments
|
|
|
|
|
|
Courtesy of Baraich Sunny, Erickson Bruce of RE/MAX Elite
|
|
|
|
|
|
|
|
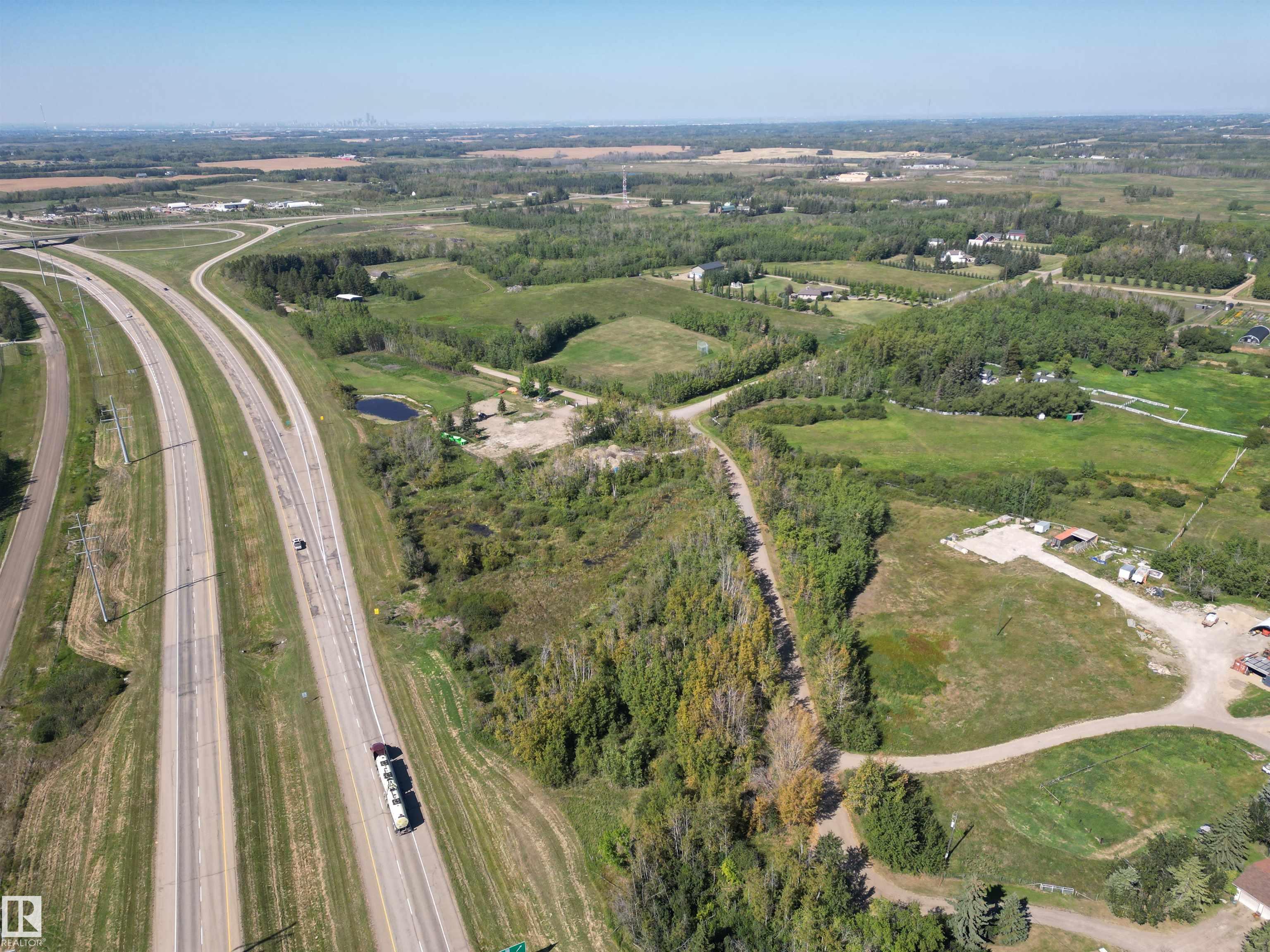 |
|
|
|
|
|
|
|
|
|
Leave the city behind and step into the perfect canvas for your dream home, an exceptional 3.23-acre property on Doru Road, nestled within one of Sherwood Park's most desirable country-resid...
View Full Comments
|
|
|
|
|
|
Courtesy of Karout Wally of Royal Lepage Arteam Realty
|
|
|
|
|
|
|
|
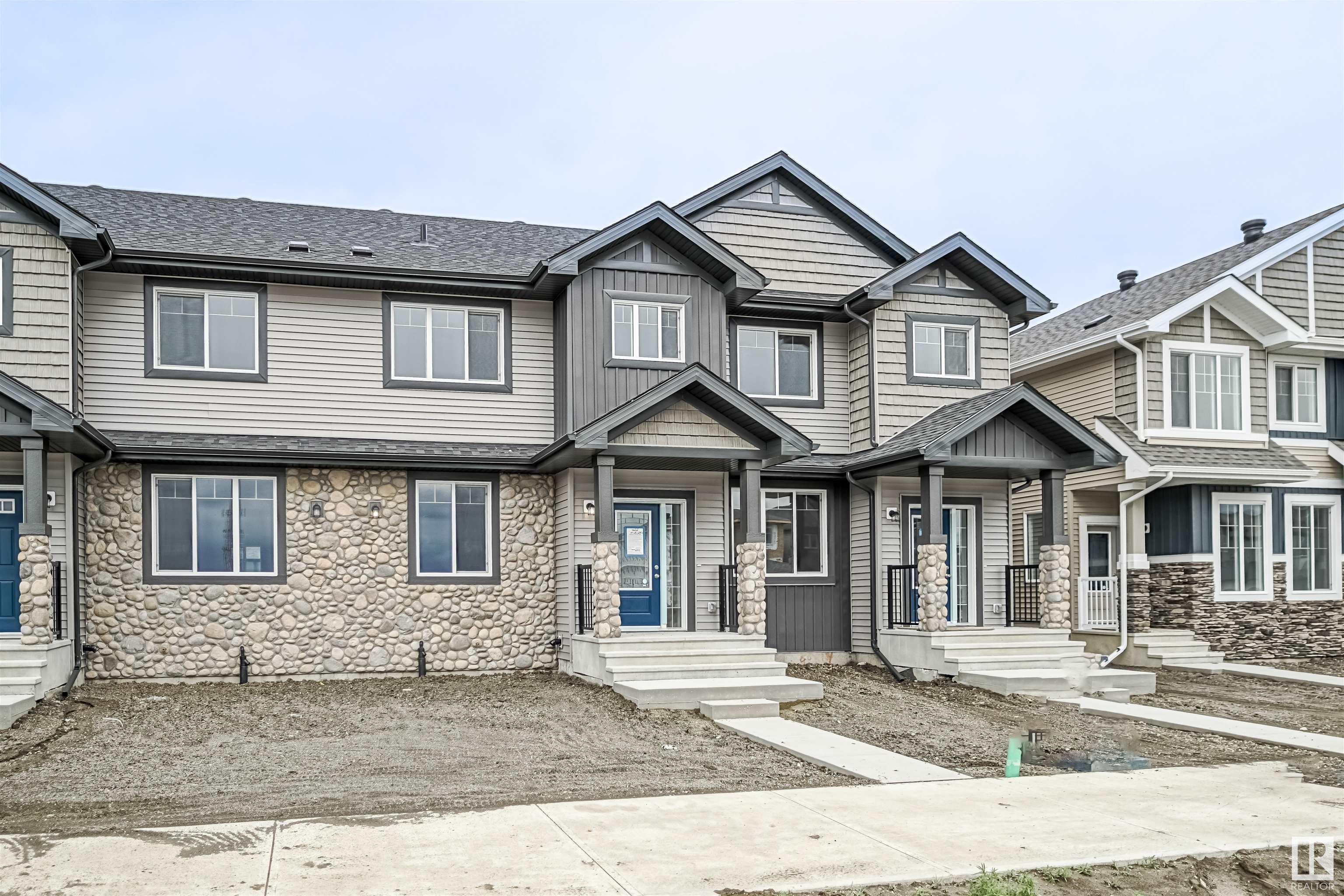 |
|
|
|
|
MLS® System #: E4448856
Address: 160 Savoy Crescent
Size: 1357 sq. ft.
Days on Website:
ACCESS Days on Website
|
|
|
|
|
|
|
|
|
|
|
NO CONDO FEES and AMAZING VALUE! You read that right welcome to this brand new townhouse unit the "Saratoga Built by the award winning builder Pacesetter homes and is located in one of Sherw...
View Full Comments
|
|
|
|
|
|
Courtesy of Morris Heather, Reid Darlene of MORE Real Estate
|
|
|
|
|
|
|
|
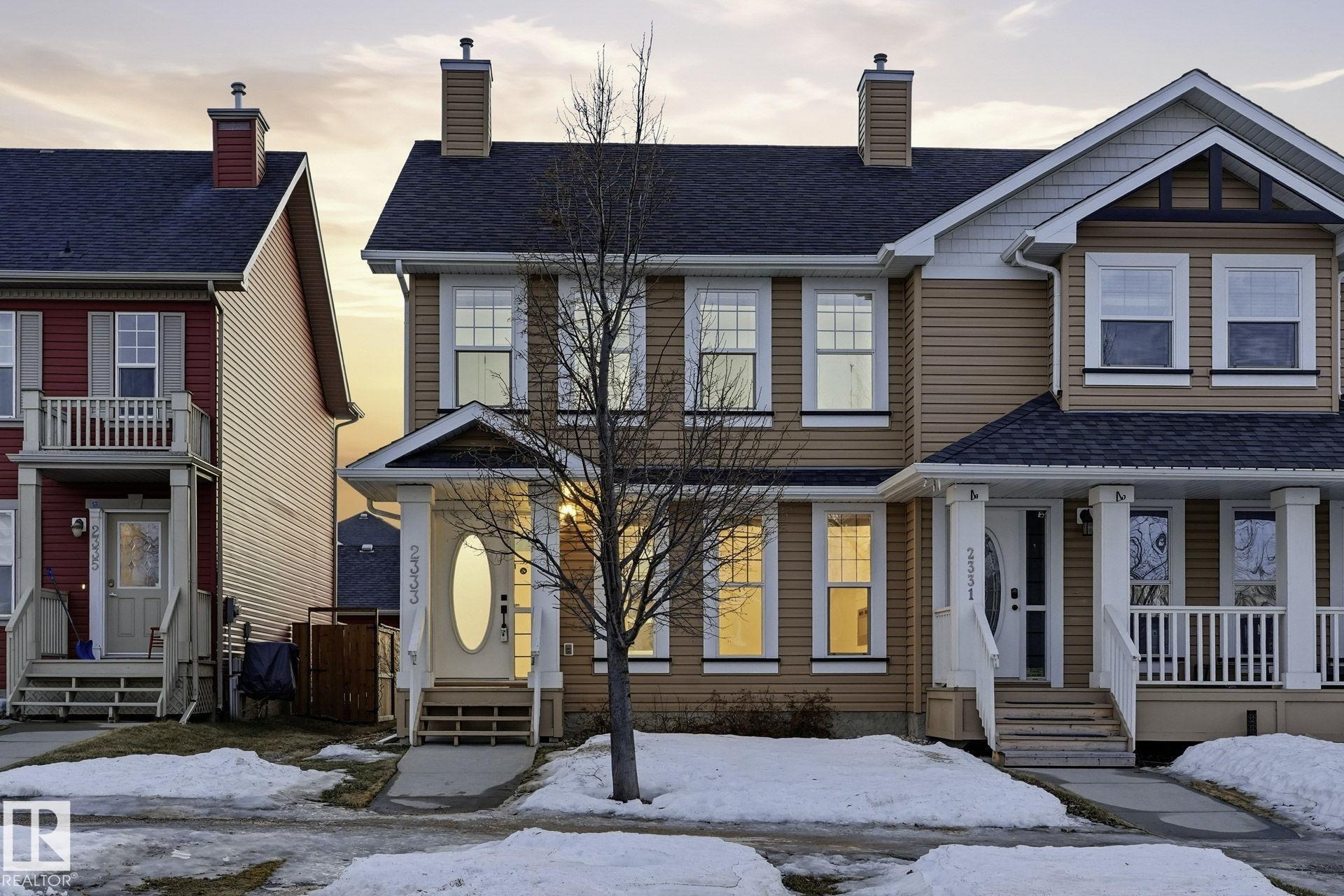 |
|
|
|
|
|
|
|
|
|
NO CONDO FEE! Welcome to this beautifully renovated home in the desirable Sherwood Park community of Aspen Trails. Completely updated throughout with vinyl plank flooring on the main level, ...
View Full Comments
|
|
|
|
|
|
Courtesy of Karout Wally of Royal Lepage Arteam Realty
|
|
|
|
|
|
|
|
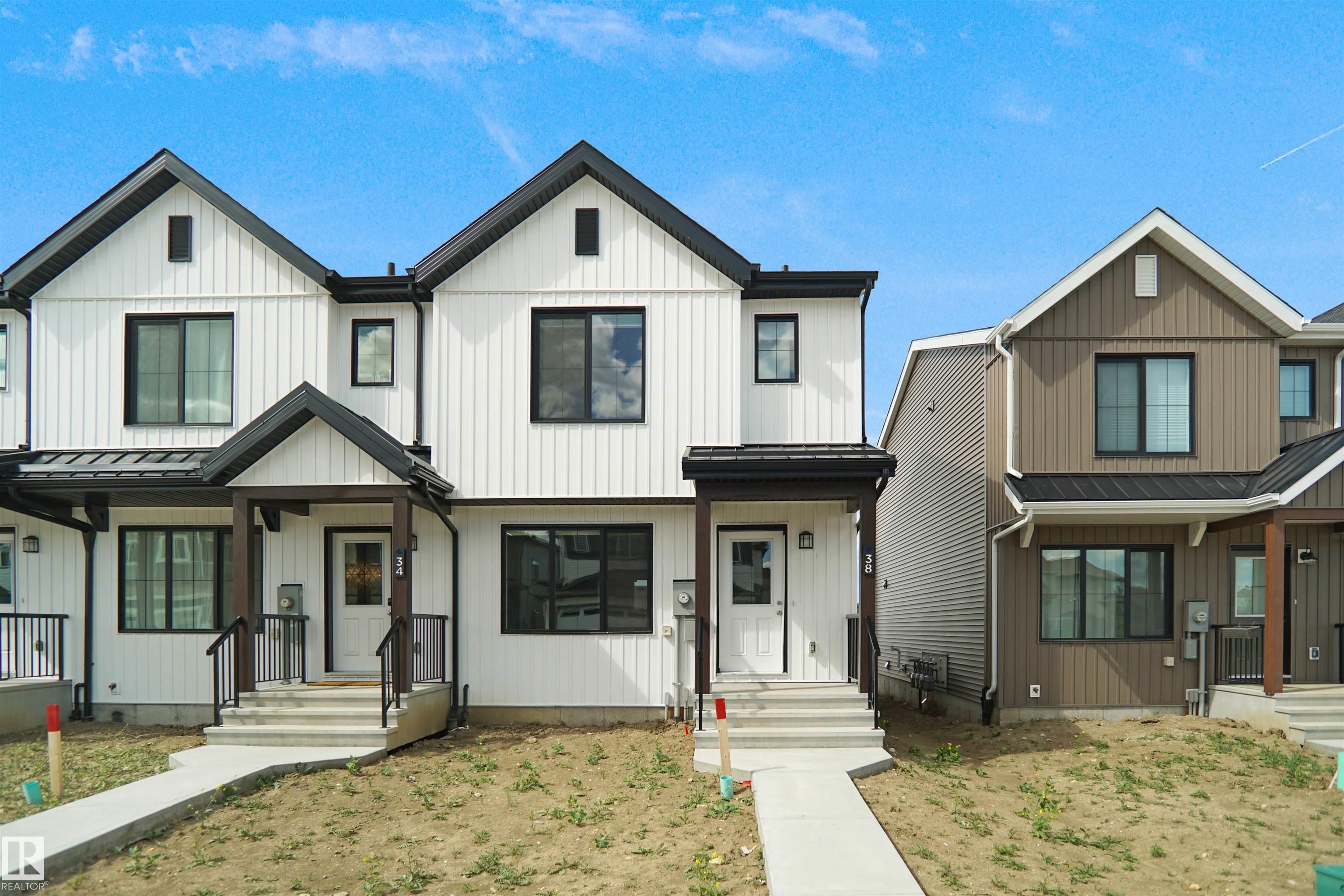 |
|
|
|
|
MLS® System #: E4457917
Address: 240 Savoy Crescent
Size: 1207 sq. ft.
Days on Website:
ACCESS Days on Website
|
|
|
|
|
|
|
|
|
|
|
NO CONDO FEES EVER !!!! Welcome to The Bentley by StreetSide Developments, located in the highly sought-after community of Summerwood in Sherwood Park. Offering over 1,200 sq ft of thoughtf...
View Full Comments
|
|
|
|
|
|
Courtesy of Estephan Peter of RE/MAX Elite
|
|
|
|
|
|
|
|
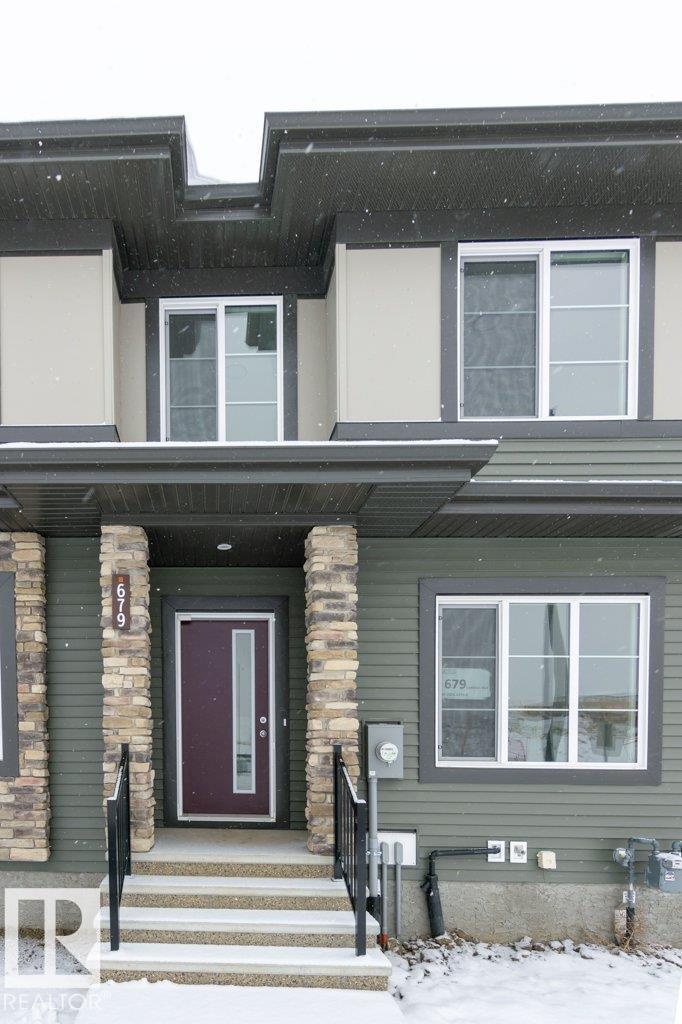 |
|
|
|
|
MLS® System #: E4467679
Address: 679 Cambrian Boulevard
Size: 1427 sq. ft.
Days on Website:
ACCESS Days on Website
|
|
|
|
|
|
|
|
|
|
|
STYLISH, MODERN & MOVE-IN READY! Welcome to The Mason by San Rufo Homes--a sophisticated 2-storey townhome offering 1,427 sq ft of beautifully curated living in the vibrant new community of ...
View Full Comments
|
|
|
|
|
|
Courtesy of Estephan Peter of RE/MAX Elite
|
|
|
|
|
|
|
|
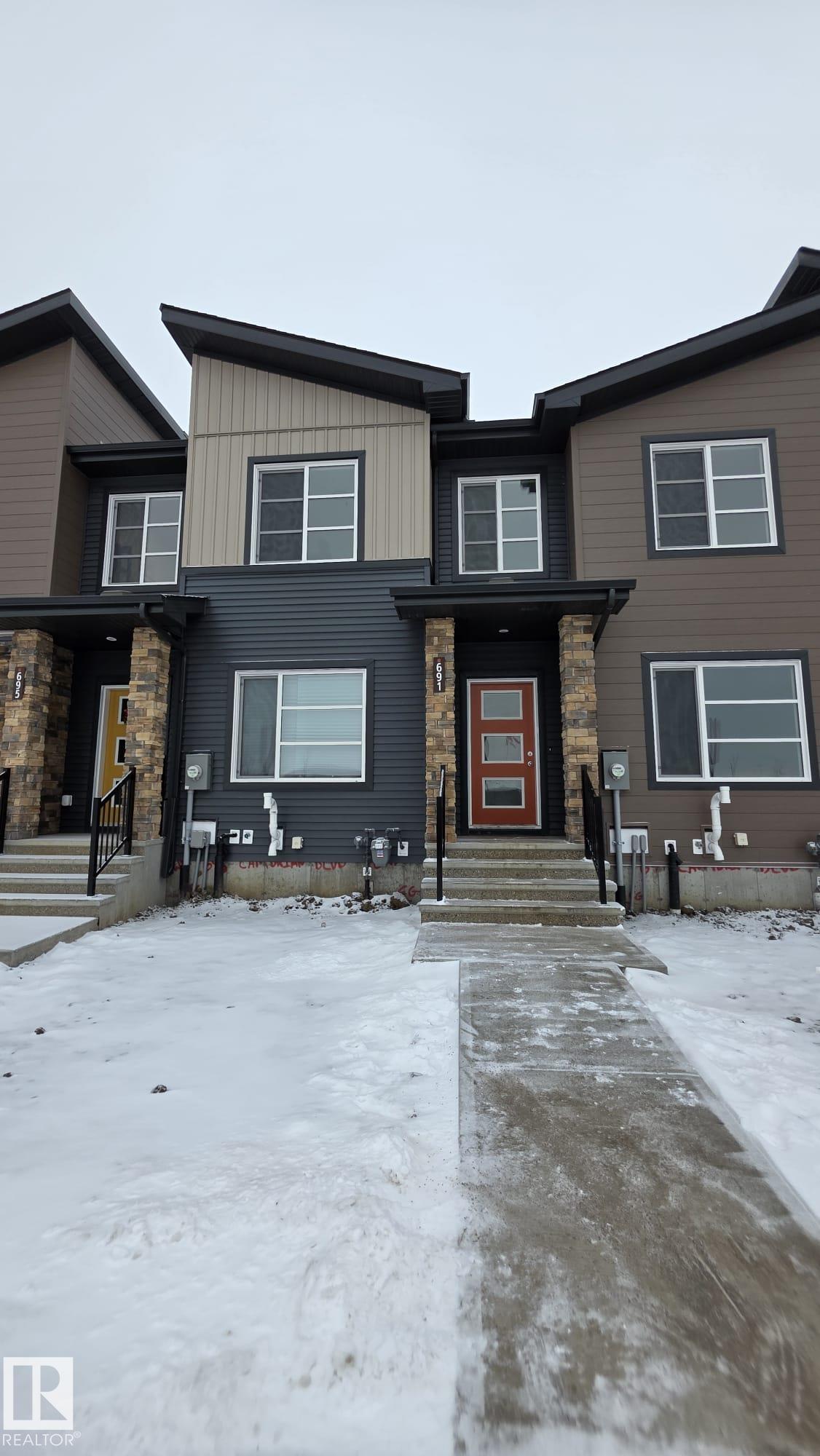 |
|
|
|
|
MLS® System #: E4472108
Address: 691 Cambrian Boulevard
Size: 1427 sq. ft.
Days on Website:
ACCESS Days on Website
|
|
|
|
|
|
|
|
|
|
|
STYLISH & MODERN! Welcome to The Mason by San Rufo Homes, a 2 storey townhome offering 1,351 sq ft of thoughtfully designed living in the new community of Cambrian, Sherwood Park. This resid...
View Full Comments
|
|
|
|
|
|
Courtesy of Engley Holden of REMAX River City
|
|
|
|
|
|
|
|
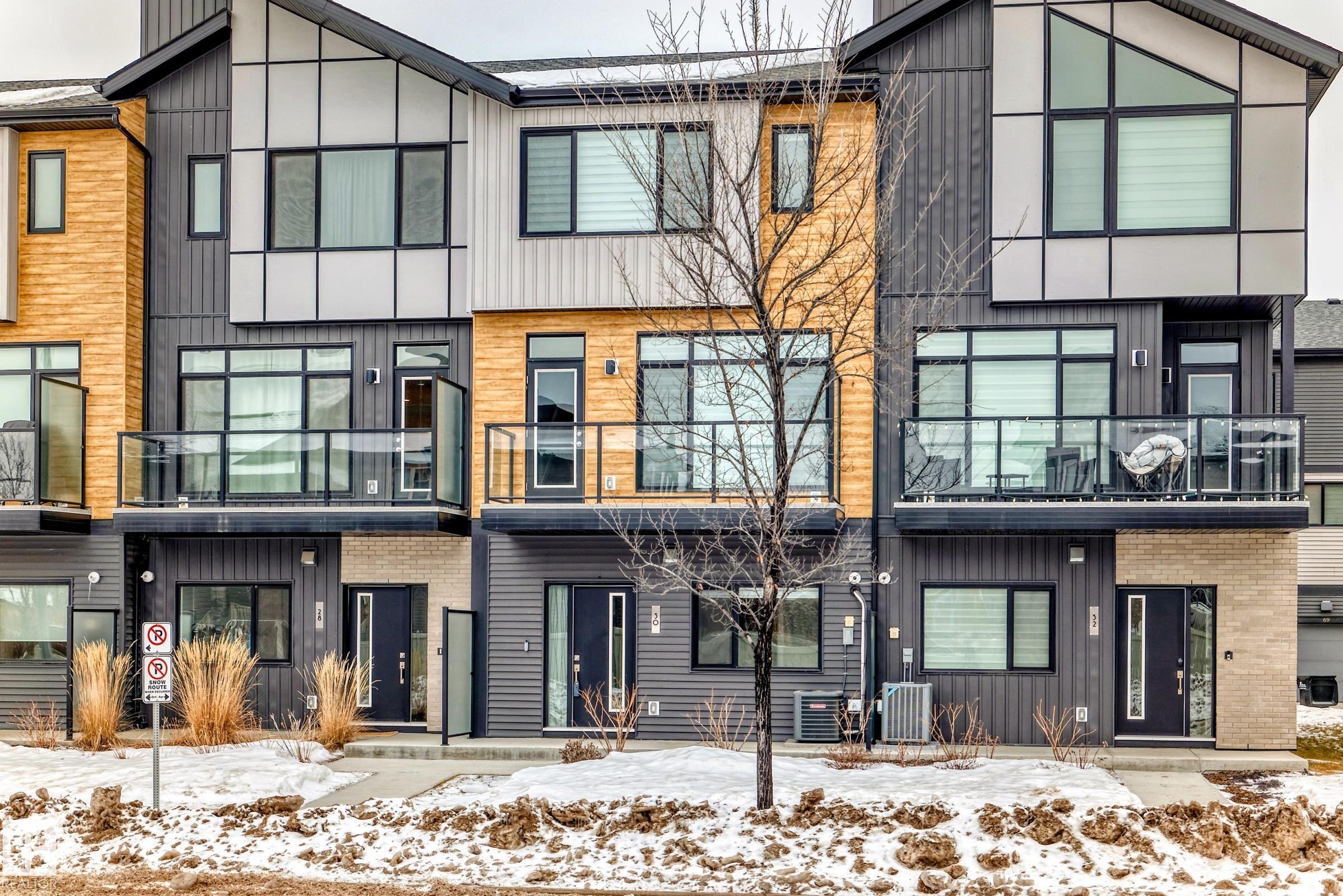 |
|
|
|
|
MLS® System #: E4471430
Address: 30 50 EBONY Boulevard
Size: 1590 sq. ft.
Days on Website:
ACCESS Days on Website
|
|
|
|
|
|
|
|
|
|
|
Situated in Emerald Hills, this 1590ft.ý Berlin model, 2 Primary Bedroom Townhouse Shows Spotless! Some of the many features and upgrades include; Open concept layout,Chefs kitchen, Floor t...
View Full Comments
|
|
|
|
|
|
|
|
|
Courtesy of Karout Wally of Royal Lepage Arteam Realty
|
|
|
|
|
|
|
|
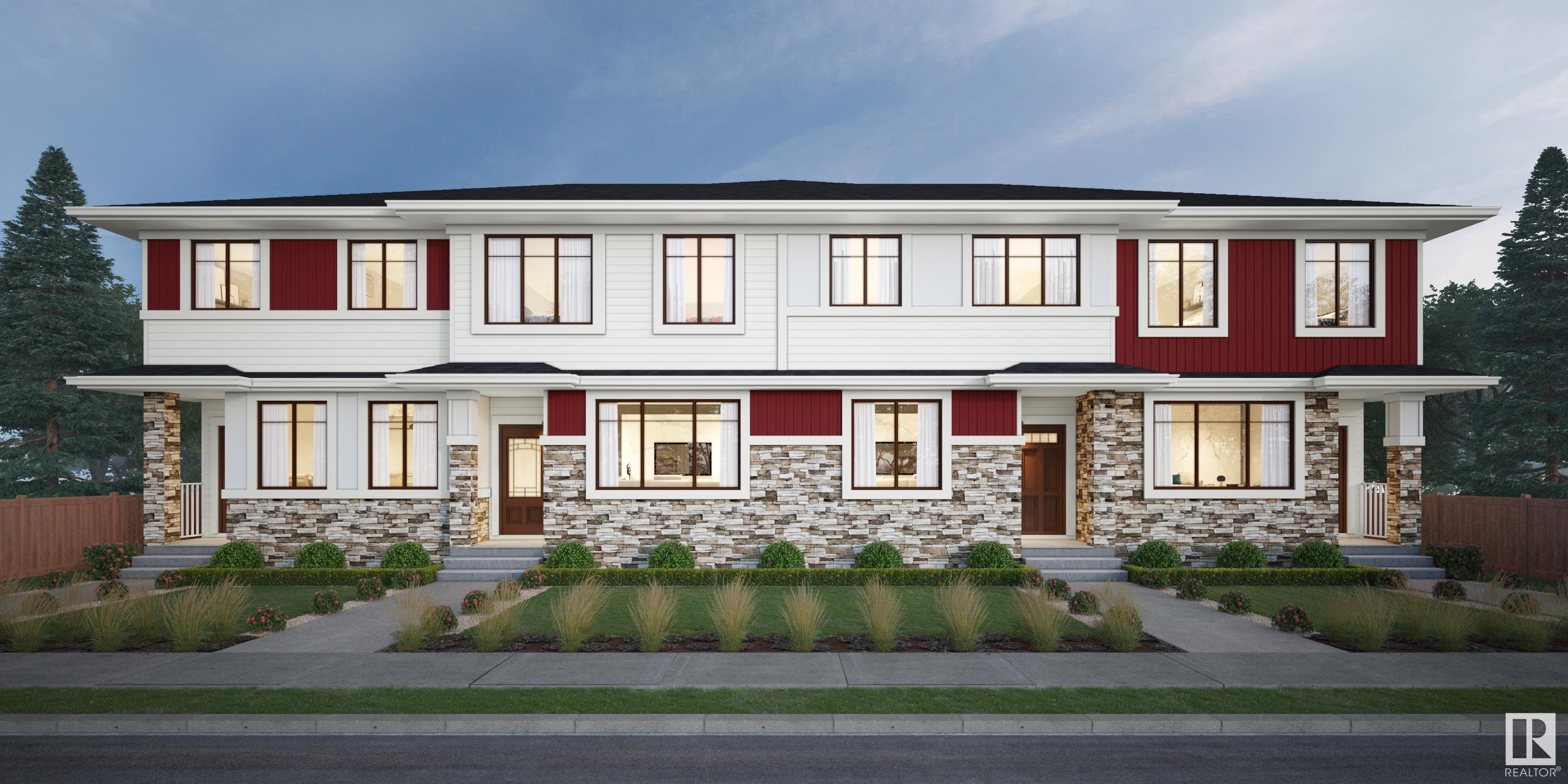 |
|
|
|
|
MLS® System #: E4448855
Address: 164 Savoy Crescent
Size: 1386 sq. ft.
Days on Website:
ACCESS Days on Website
|
|
|
|
|
|
|
|
|
|
|
NO CONDO FEES and AMAZING VALUE! You read that right welcome to this brand new townhouse unit the "Santa Anita" Built by the award winning builder Pacesetter homes and is located in one of S...
View Full Comments
|
|
|
|
|
|
Courtesy of Plach Michelle of HonestDoor Inc
|
|
|
|
|
Centennial Village
|
426,000
|
|
|
|
|
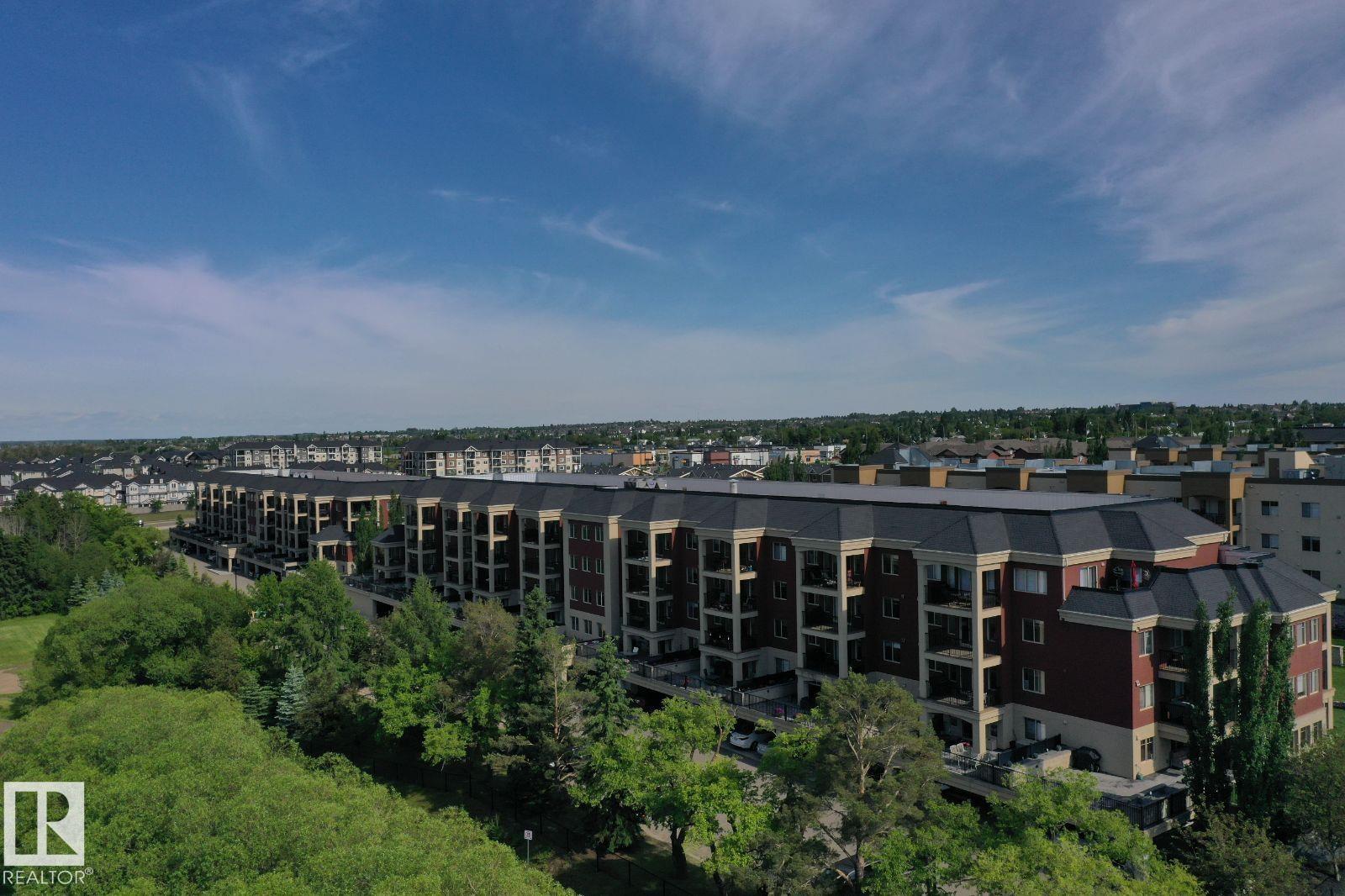 |
|
|
|
|
MLS® System #: E4466626
Address: 216 500 PALISADES Way
Size: 1113 sq. ft.
Days on Website:
ACCESS Days on Website
|
|
|
|
|
|
|
|
|
|
|
Visit the Listing Brokerage (and/or listing REALTOR©) website to obtain additional information. EExperience incredible value in this gorgeous corner unit at Palisades on the Ravine. Ideally...
View Full Comments
|
|
|
|
|
|
Courtesy of Karout Wally of Royal Lepage Arteam Realty
|
|
|
|
|
|
|
|
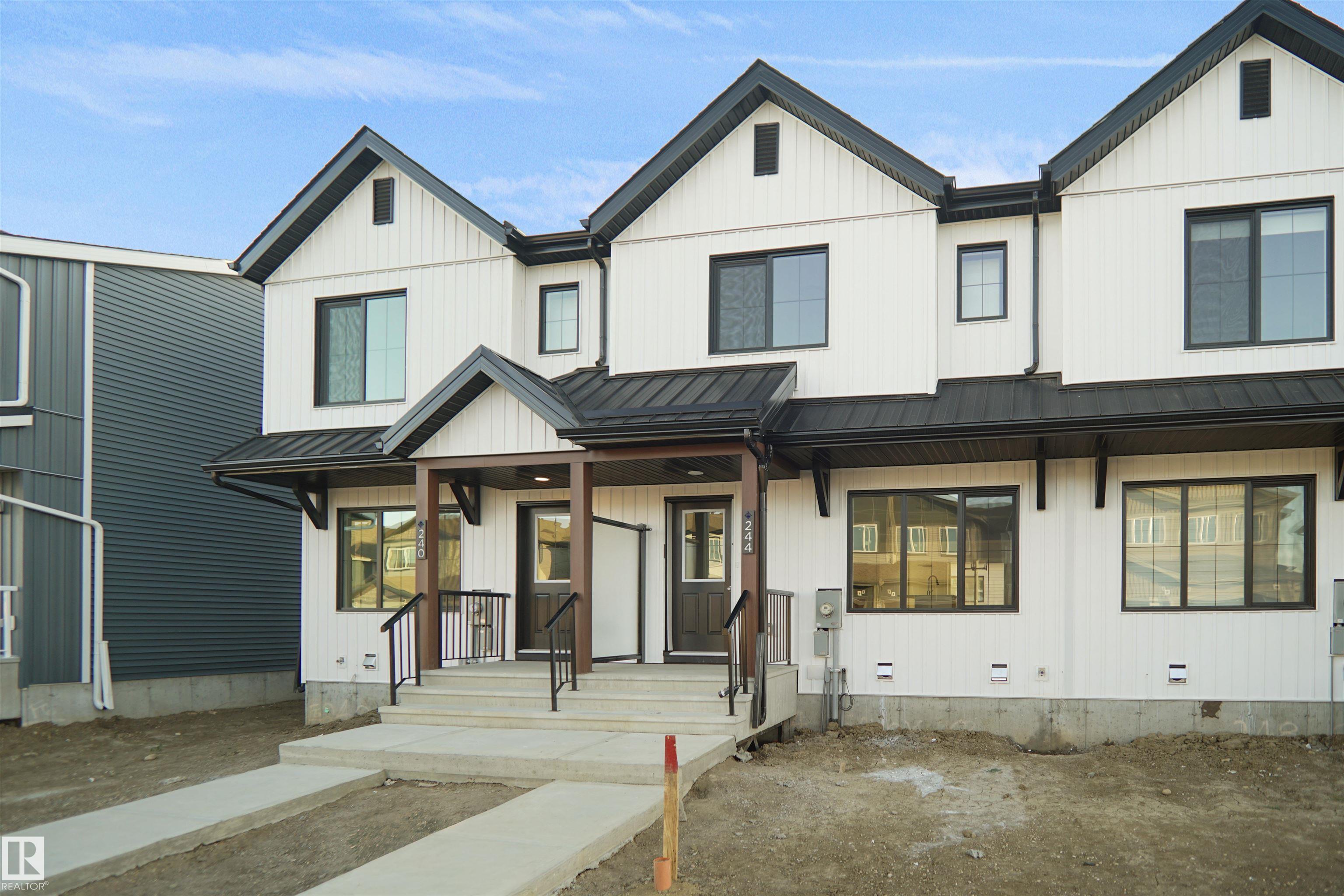 |
|
|
|
|
MLS® System #: E4471610
Address: 244 Savoy Crescent
Size: 1279 sq. ft.
Days on Website:
ACCESS Days on Website
|
|
|
|
|
|
|
|
|
|
|
NO CONDO FEES and AMAZING VALUE! You read that right welcome to this brand new townhouse unit the "Georgia" Built by StreetSide Developments and is located in one of Sherwood Park's newest p...
View Full Comments
|
|
|
|
|
|
Courtesy of Smith Brad, MacIntyre Marissa of Royal LePage Prestige Realty
|
|
|
|
|
|
|
|
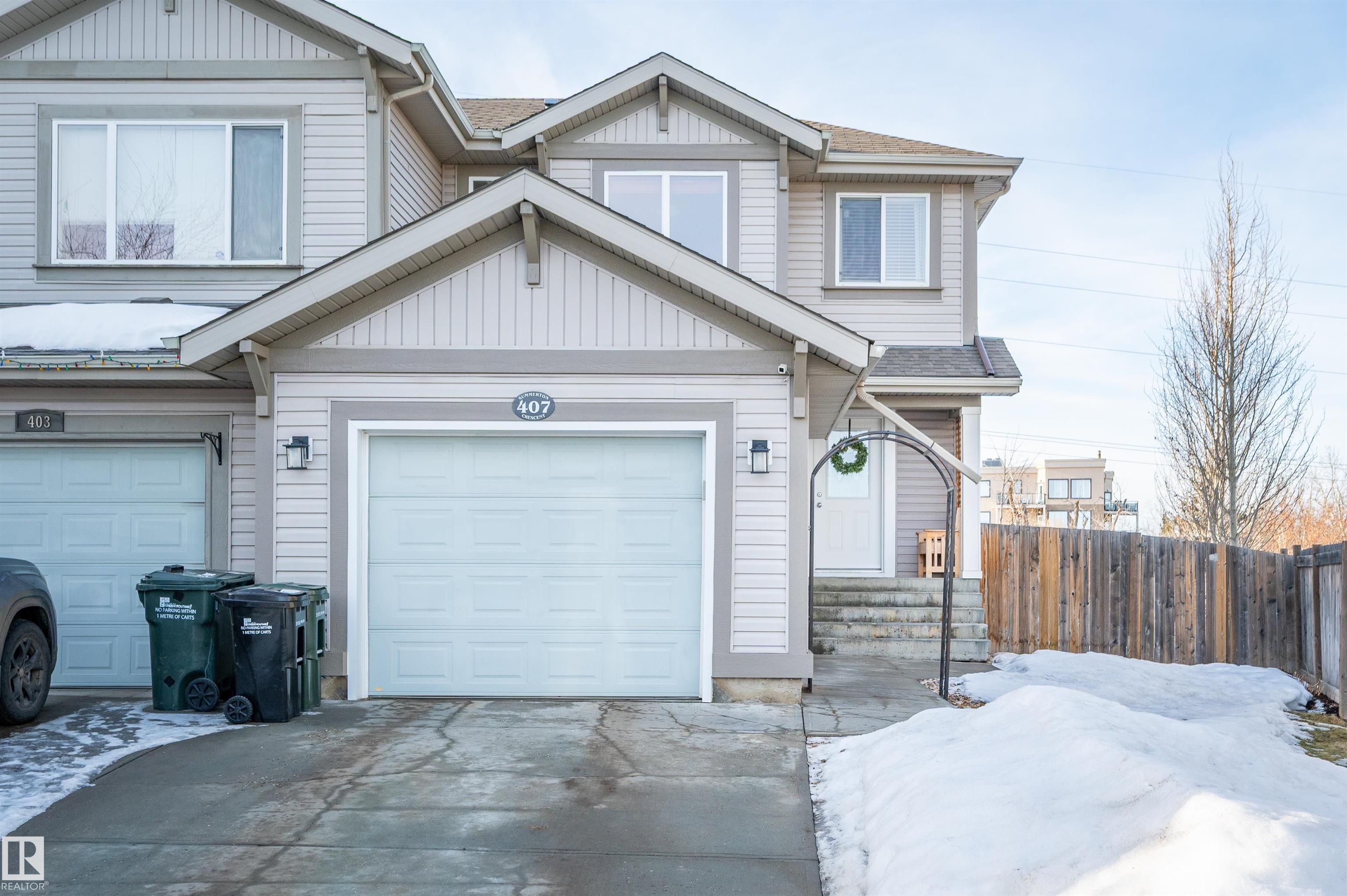 |
|
|
|
|
MLS® System #: E4472949
Address: 407 SUMMERTON Crescent
Size: 1259 sq. ft.
Days on Website:
ACCESS Days on Website
|
|
|
|
|
|
|
|
|
|
|
First-time buyer or downsizer alert! This Summerwood half duplex with NO CONDO FEES sits on a massive lot backing green space with recent upgrades throughout. The main floor features an open...
View Full Comments
|
|
|
|
|
|
Courtesy of Plach Michelle of HonestDoor Inc
|
|
|
|
|
|
|
|
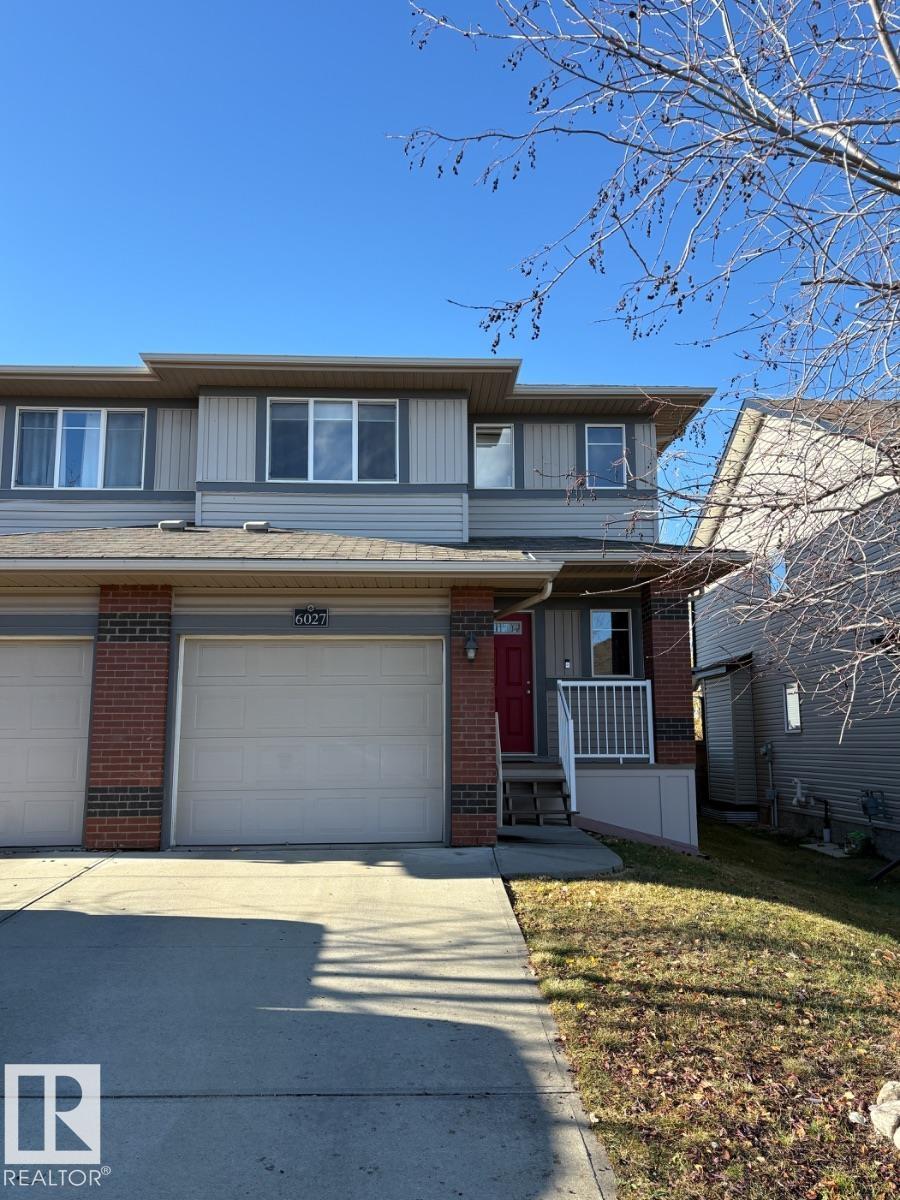 |
|
|
|
|
MLS® System #: E4467526
Address: 6027 SUNBROOK Landing
Size: 1293 sq. ft.
Days on Website:
ACCESS Days on Website
|
|
|
|
|
|
|
|
|
|
|
Visit the Listing Brokerage (and/or listing REALTOR©) website to obtain additional information. This thoughtfully laid-out home features 2 spacious primary bedrooms, complete with its own p...
View Full Comments
|
|
|
|
|
|
Courtesy of Sharpe Shayne of Royal LePage Noralta Real Estate
|
|
|
|
|
|
|
|
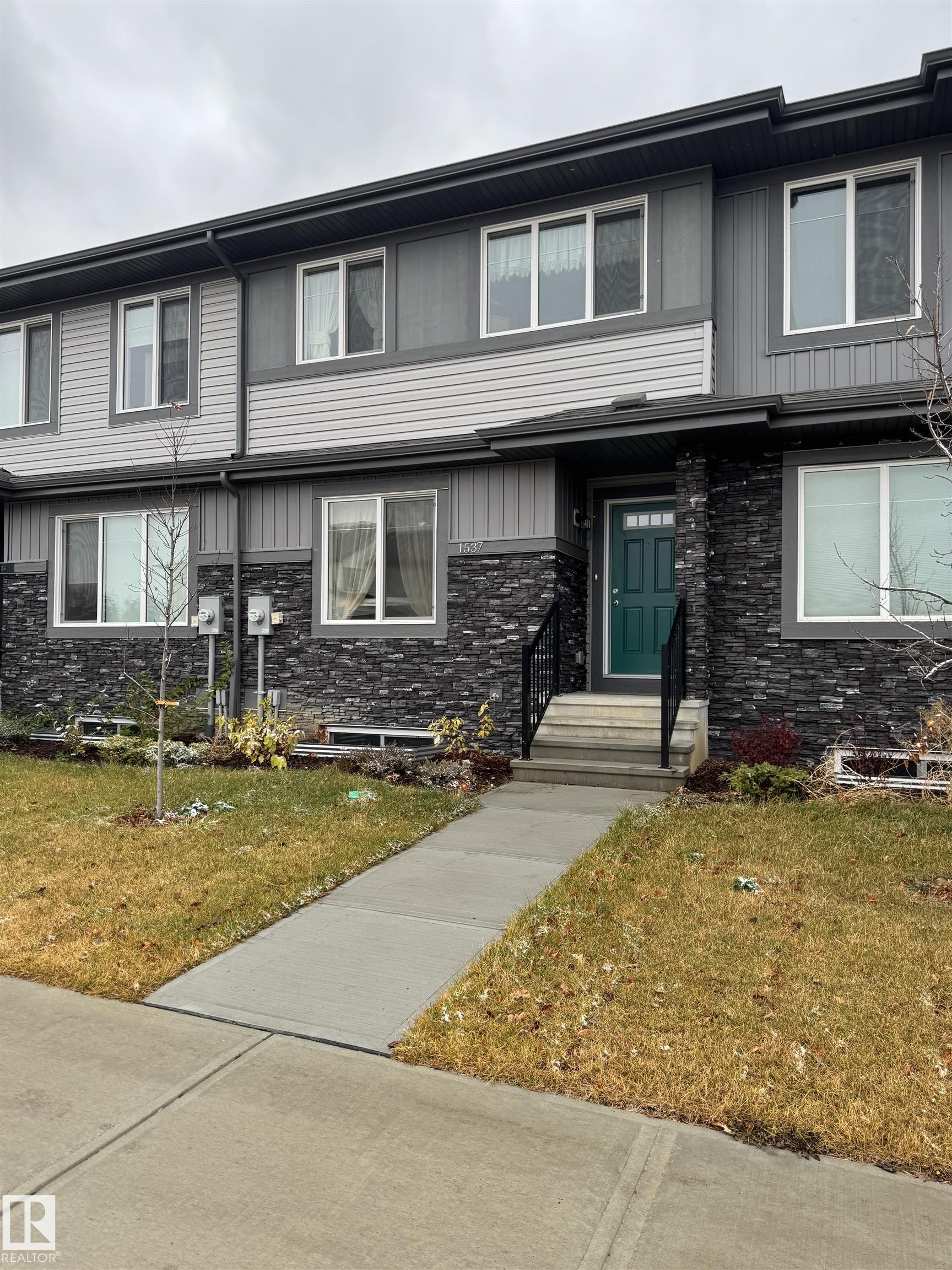 |
|
|
|
|
MLS® System #: E4465115
Address: 1537 SANDSTONE Boulevard
Size: 1409 sq. ft.
Days on Website:
ACCESS Days on Website
|
|
|
|
|
|
|
|
|
|
|
NO Condo FEES !!! An amazing value in Summerwood awaits this THREE BEDROOM THREE BATH Townhouse Built by Pacesetter Homes. Open concept on the main floor with Vinyl plank flooring throughout...
View Full Comments
|
|
|
|
|
|
Courtesy of Mohr Megan, Hodges Trina of RE/MAX Excellence
|
|
|
|
|
|
|
|
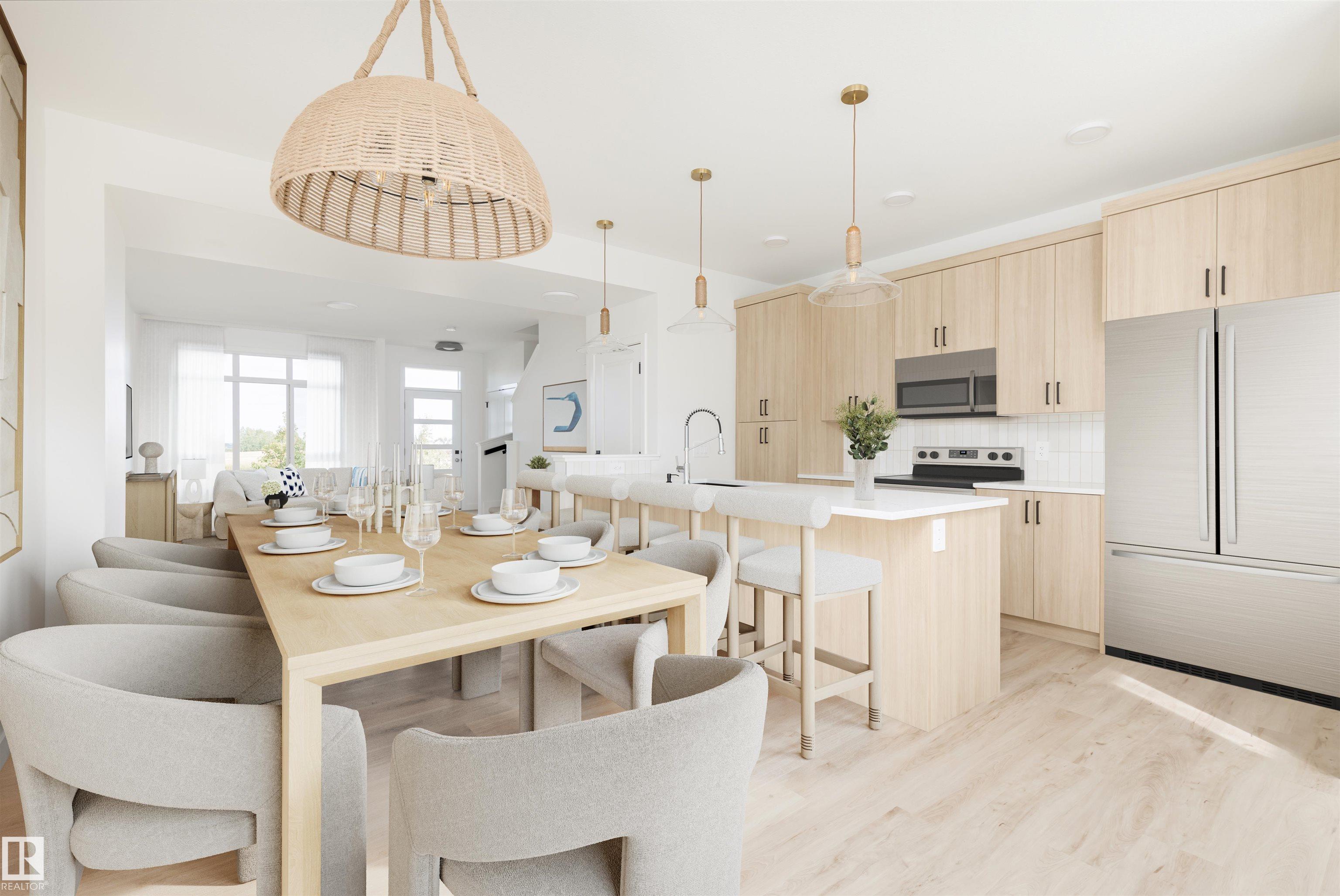 |
|
|
|
|
MLS® System #: E4462929
Address: 653 Cambrian Boulevard
Size: 1457 sq. ft.
Days on Website:
ACCESS Days on Website
|
|
|
|
|
|
|
|
|
|
|
Welcome to The Talo Townhouse, by Rohit - located in the Community of Cambrian. This 1457 sqft, 2 Storey offers 3 bedrooms, 2.5 baths, DOUBLE Garage & NO CONDO FEES. The "Ethereal Zen" desig...
View Full Comments
|
|
|
|
|
|
Courtesy of Holowach Erin of ComFree
|
|
|
|
|
|
|
|
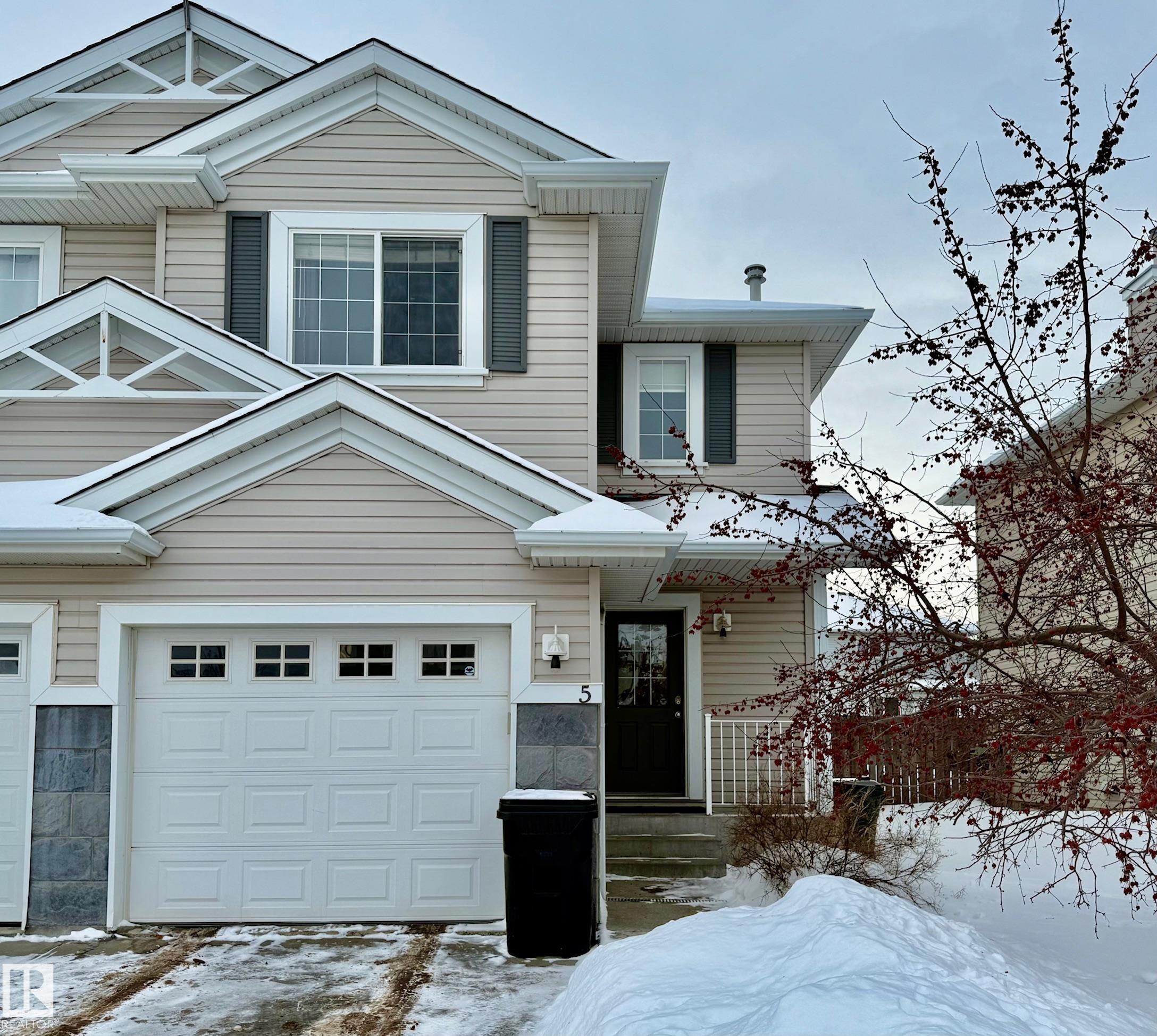 |
|
|
|
|
|
|
|
|
|
Freehold duplex offering 1,210 sq. ft. of developed living space, built in 2003, with a fully finished basement. The property includes three bedrooms and three and a half bathrooms, along wi...
View Full Comments
|
|
|
|
|
|
Courtesy of Josey Sharon of REMAX River City
|
|
|
|
|
|
|
|
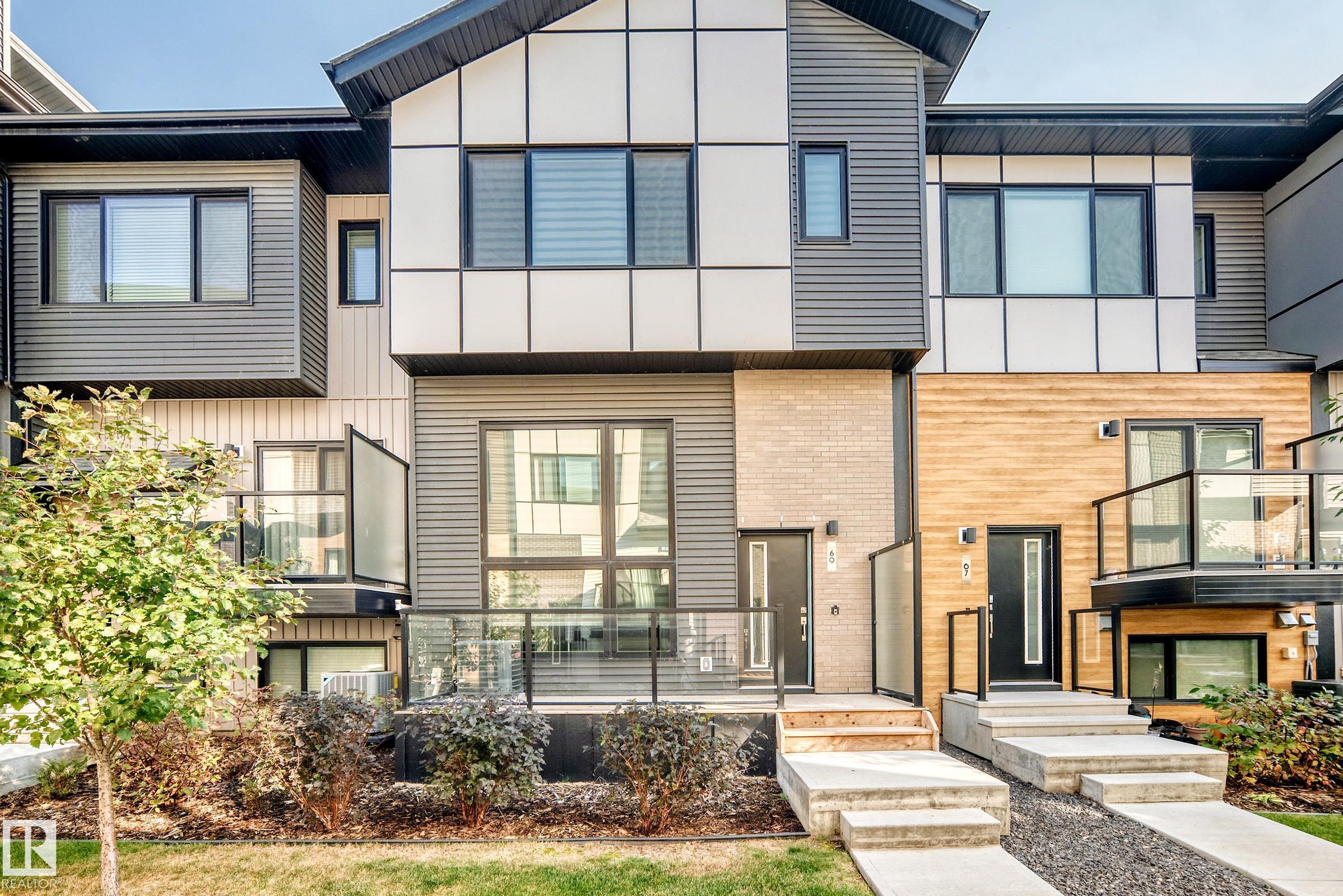 |
|
|
|
|
MLS® System #: E4468445
Address: 69 50 EBONY Boulevard
Size: 1549 sq. ft.
Days on Website:
ACCESS Days on Website
|
|
|
|
|
|
|
|
|
|
|
Extremely well-maintained 2-storey home in sought-after Emerald Hills, just steps from all amenities! This Paris II model by Cantiro Homes offers charming curb appeal with a front veranda an...
View Full Comments
|
|
|
|
|
|
Courtesy of Karout Wally of Royal Lepage Arteam Realty
|
|
|
|
|
|
|
|
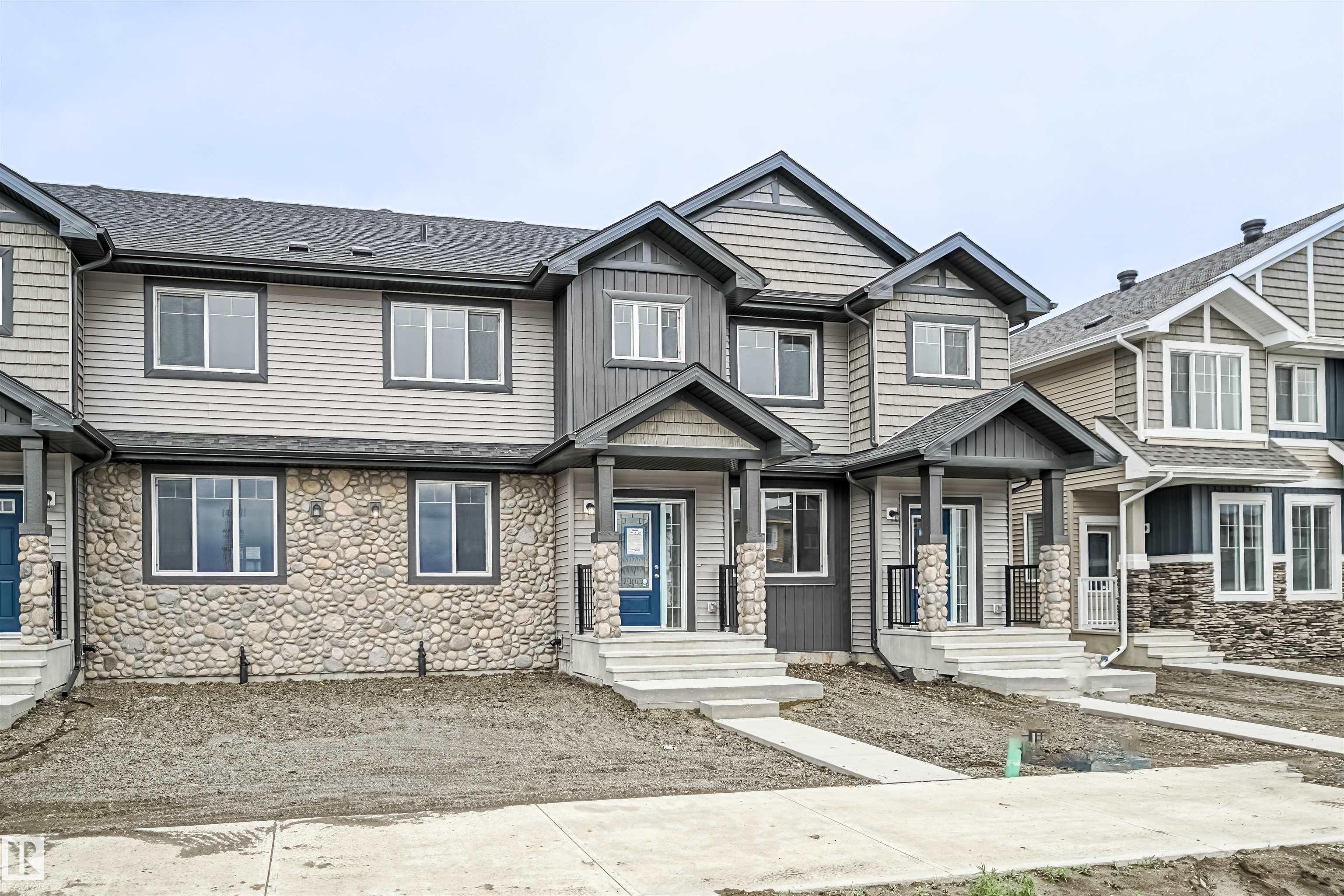 |
|
|
|
|
MLS® System #: E4472540
Address: 204 Savoy Crescent
Size: 1357 sq. ft.
Days on Website:
ACCESS Days on Website
|
|
|
|
|
|
|
|
|
|
|
NO CONDO FEES and AMAZING VALUE! You read that right welcome to this brand new townhouse unit the "Saratoga Built by the award winning builder Pacesetter homes and is located in one of Sherw...
View Full Comments
|
|
|
|
|
|
|
|
|
Courtesy of Aujla Bhawjot of RE/MAX Excellence
|
|
|
|
|
Salisbury Village
|
415,999
|
|
|
|
|
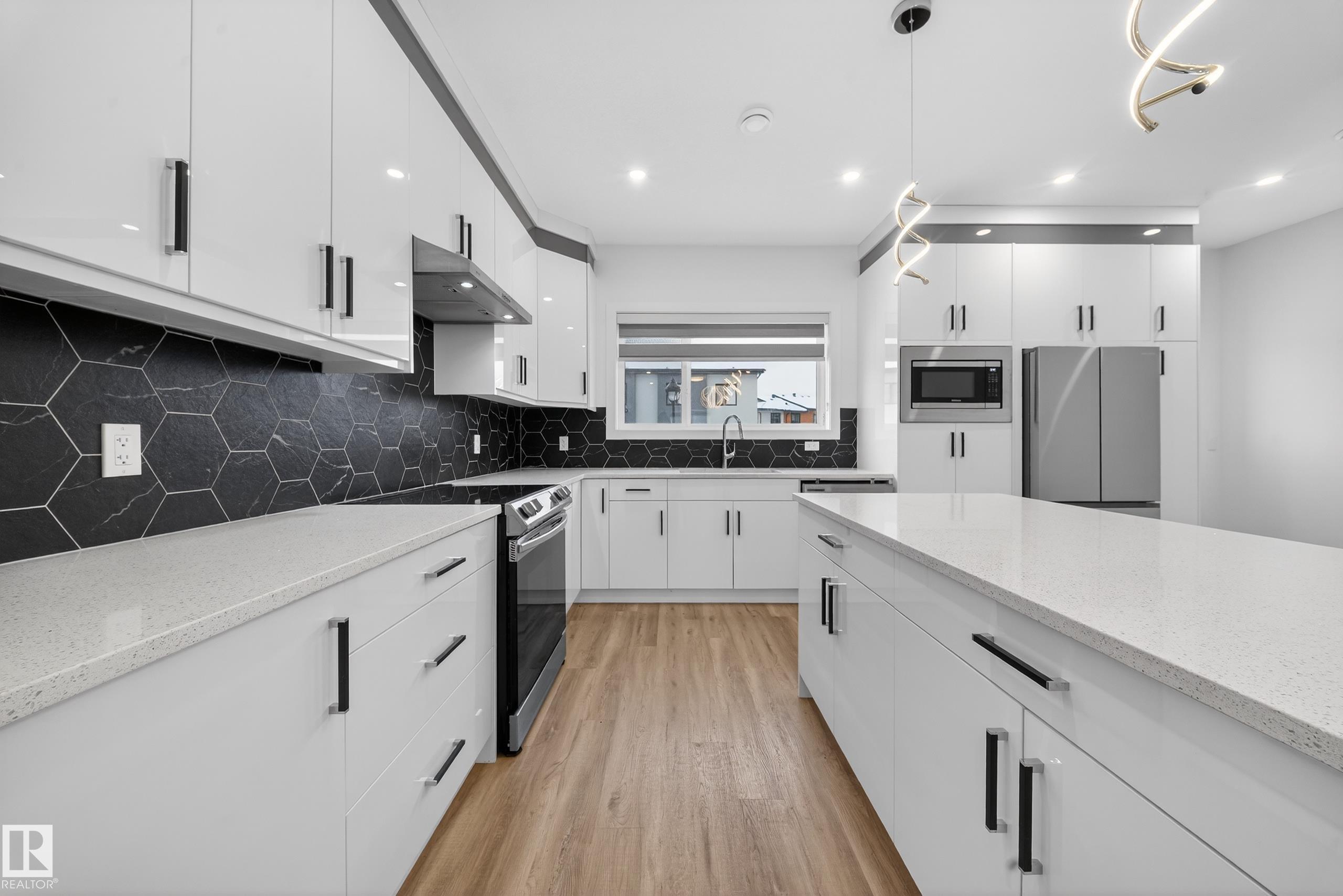 |
|
|
|
|
MLS® System #: E4467356
Address: 1 10 SALISBURY Way
Size: 1669 sq. ft.
Days on Website:
ACCESS Days on Website
|
|
|
|
|
|
|
|
|
|
|
Modern. Spacious. Low-Maintenance Living in one of Sherwood Park's most sought-after locations! This stylish townhouse offers NEARLY 1700 SQ FT of well-designed space with a DOUBLE ATTACHED ...
View Full Comments
|
|
|
|
|
|
Courtesy of Karout Wally of Royal Lepage Arteam Realty
|
|
|
|
|
|
|
|
 |
|
|
|
|
MLS® System #: E4466123
Address: 256 SAVOY Crescent
Size: 1279 sq. ft.
Days on Website:
ACCESS Days on Website
|
|
|
|
|
|
|
|
|
|
|
NO CONDO FEES and AMAZING VALUE! You read that right welcome to this brand new townhouse unit the "Georgia" Built by StreetSide Developments and is located in one of Sherwood Park's newest p...
View Full Comments
|
|
|
|
|
|
Courtesy of Mohr Megan, Hodges Trina of RE/MAX Excellence
|
|
|
|
|
Durham Town Square
|
409,900
|
|
|
|
|
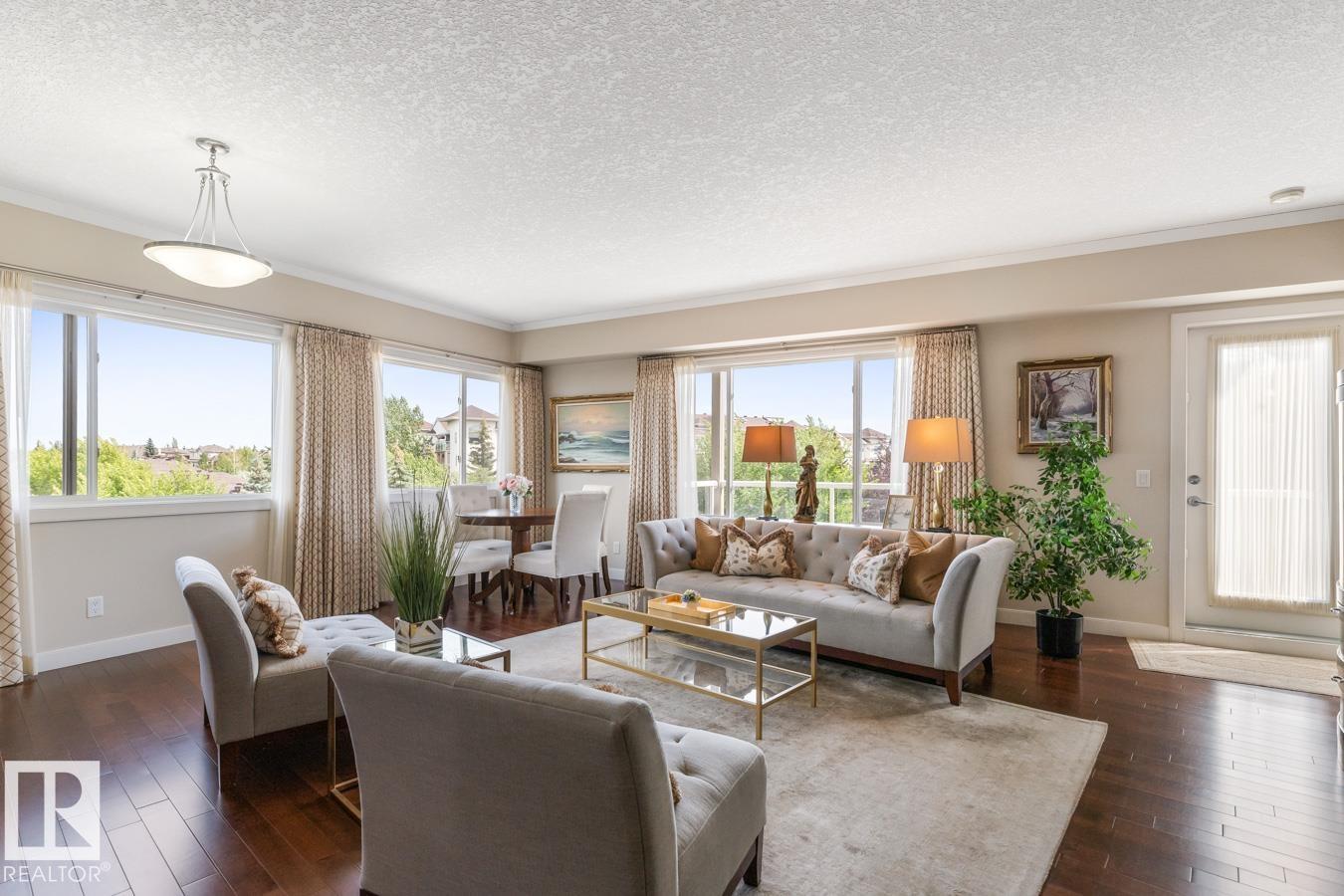 |
|
|
|
|
MLS® System #: E4472865
Address: 308 100 CRYSTAL Lane
Size: 1177 sq. ft.
Days on Website:
ACCESS Days on Website
|
|
|
|
|
|
|
|
|
|
|
Wake up to serene treetop views & total privacy in this RARE TOP FLOOR residence, 1 of 2 large units in the building, ideally located in a sought-after 45+ complex & lovingly maintained by t...
View Full Comments
|
|
|
|
|
|
Courtesy of Plach Michelle of HonestDoor Inc
|
|
|
|
|
Hearthstone (Strathcona)
|
399,990
|
|
|
|
|
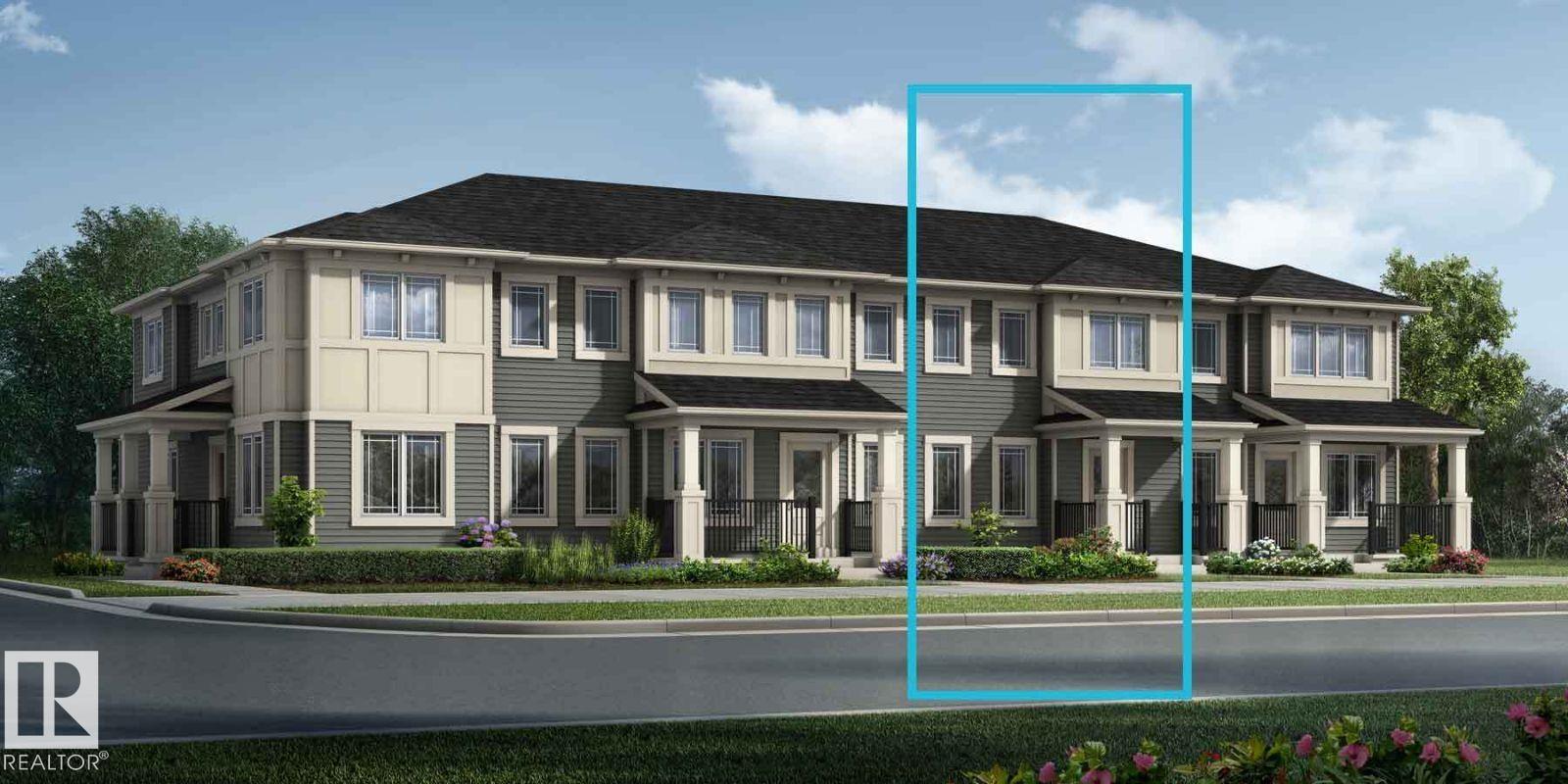 |
|
|
|
|
MLS® System #: E4470800
Address: 1053 Hearthstone Boulevard
Size: 1380 sq. ft.
Days on Website:
ACCESS Days on Website
|
|
|
|
|
|
|
|
|
|
|
The Fisher's open concept floorplan creates a family-oriented living space. Entering the foyer, you'll find a large, combined living and dining area that's perfect for entertaining. The uniq...
View Full Comments
|
|
|
|
|


 Why Sell With Me ?
Why Sell With Me ?