|
|
Courtesy of Dziwenka Lee of RE/MAX Elite
|
|
|
|
|
Rural Strathcona County
|
399,900
|
|
|
|
|
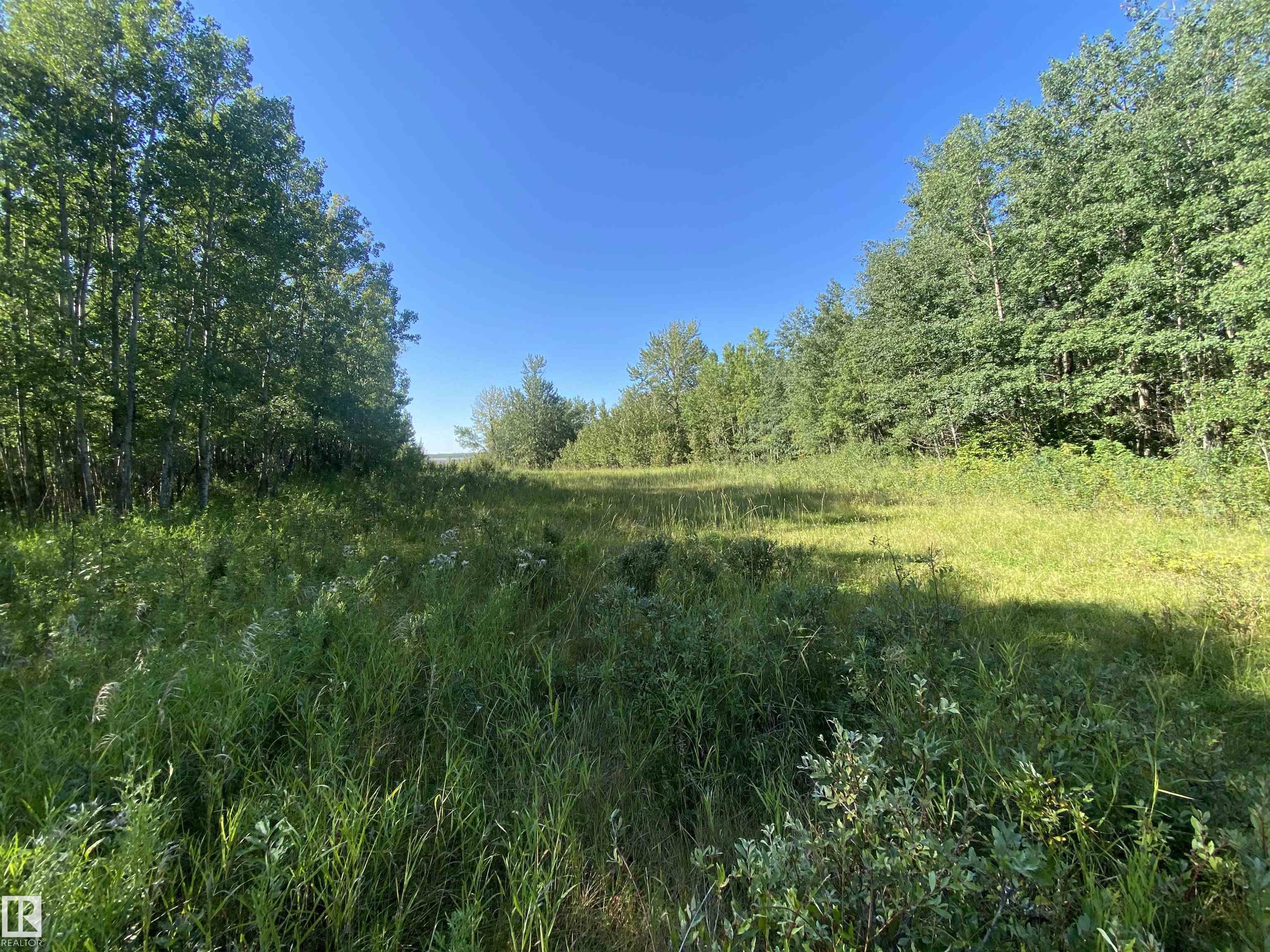 |
|
|
|
|
MLS® System #: E4454841
Address: 400 51551Range Road 212A
Size: 0 sq. ft.
Days on Website:
ACCESS Days on Website
|
|
|
|
|
|
|
|
|
|
|
Welcome to this very Unique property. This 27+ acre property is located at the end of a dead end road , it is very private and has around 1 km of South Cooking Lake frontage. This recreation...
View Full Comments
|
|
|
|
|
|
Courtesy of Tarabay Sonia of RE/MAX Elite
|
|
|
|
|
Centre In The Park
|
399,900
|
|
|
|
|
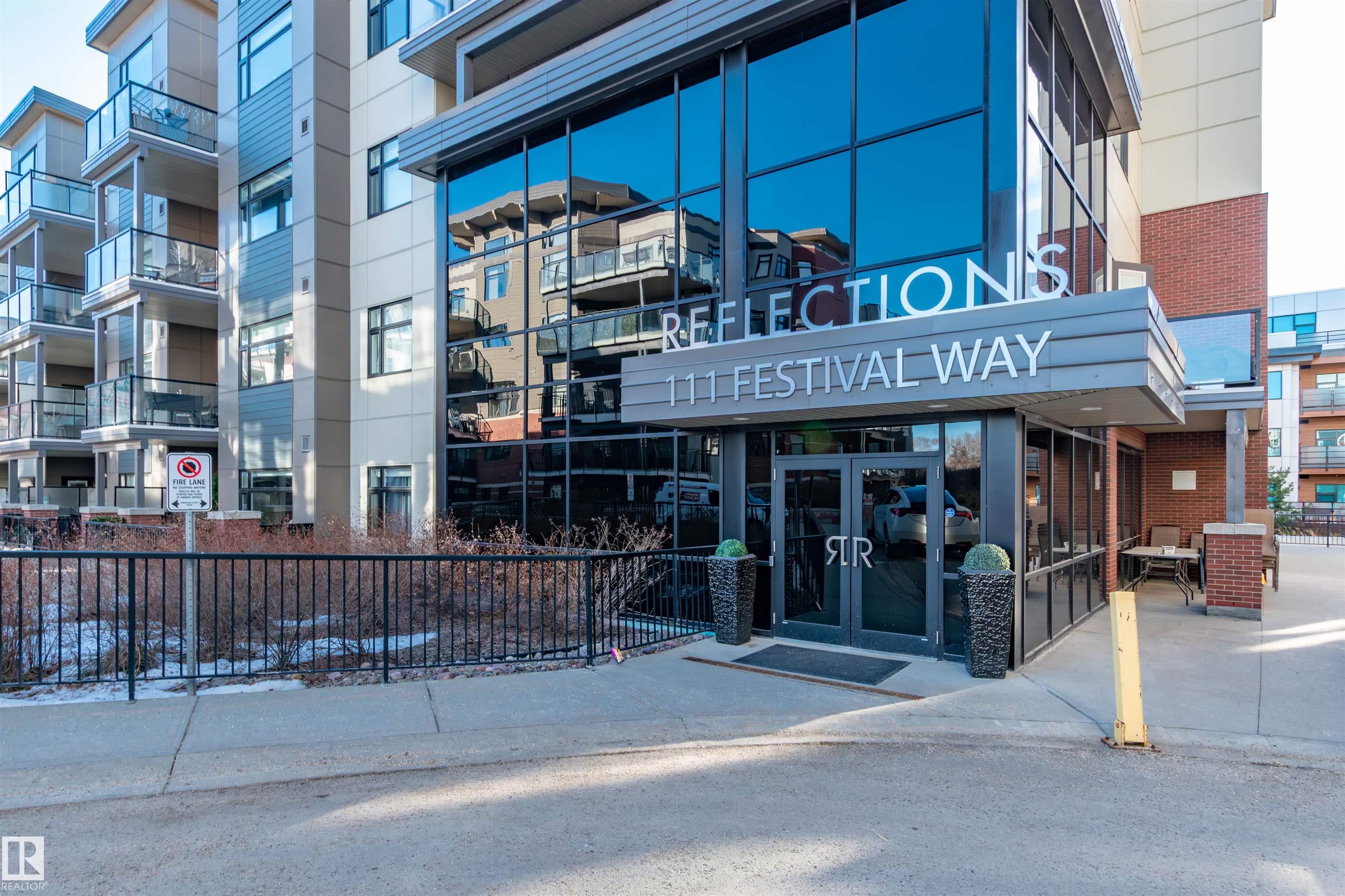 |
|
|
|
|
MLS® System #: E4472992
Address: 215 111 FESTIVAL Way
Size: 1082 sq. ft.
Days on Website:
ACCESS Days on Website
|
|
|
|
|
|
|
|
|
|
|
CORNER UNIT WITH SOUTHWEST EXPOSURE! Welcome to Reflections in Sherwood Park! This spacious and bright condo features an open floor plan with 1025 square feet. 2 Bedrooms and 2 bathrooms. Be...
View Full Comments
|
|
|
|
|
|
Courtesy of Lofthaug David of Bode
|
|
|
|
|
|
|
|
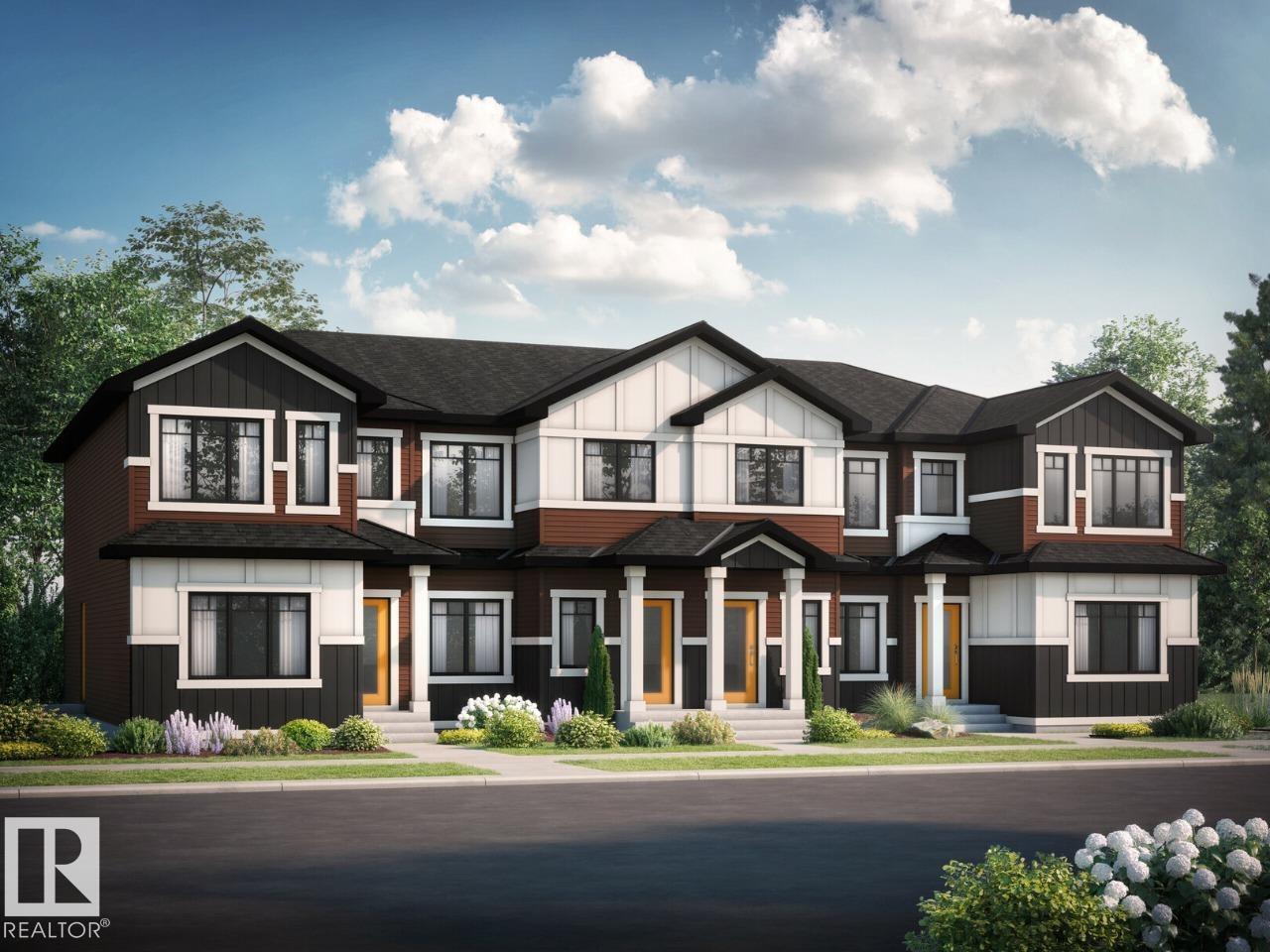 |
|
|
|
|
MLS® System #: E4451617
Address: 707 Cambrian Boulevard
Size: 1370 sq. ft.
Days on Website:
ACCESS Days on Website
|
|
|
|
|
|
|
|
|
|
|
Modern Finishes Throughout: Luxury Vinyl Plank flooring spans the main floor and all bathrooms. The kitchen and bathrooms are elegantly finished with quartz countertops and under-mount sinks...
View Full Comments
|
|
|
|
|
|
Courtesy of Lofthaug David of Bode
|
|
|
|
|
|
|
|
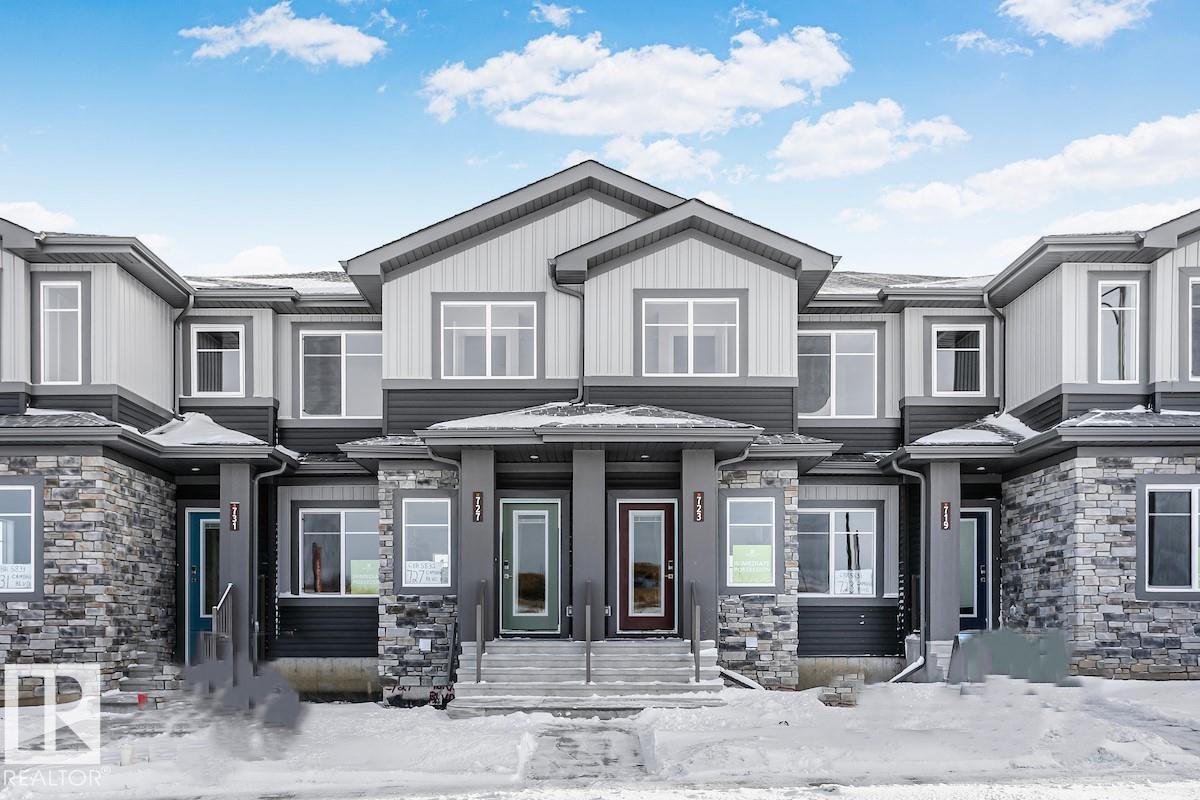 |
|
|
|
|
MLS® System #: E4473014
Address: 727 Cambrian Boulevard W
Size: 1370 sq. ft.
Days on Website:
ACCESS Days on Website
|
|
|
|
|
|
|
|
|
|
|
Open Concept Main Floor: The heart of the home boasts a spacious kitchen with a large island, double-door pantry, and extended 41" upper cabinets. Enjoy seamless flow into the dinette and ge...
View Full Comments
|
|
|
|
|
|
Courtesy of Anderson Brent of Century 21 Masters
|
|
|
|
|
|
|
|
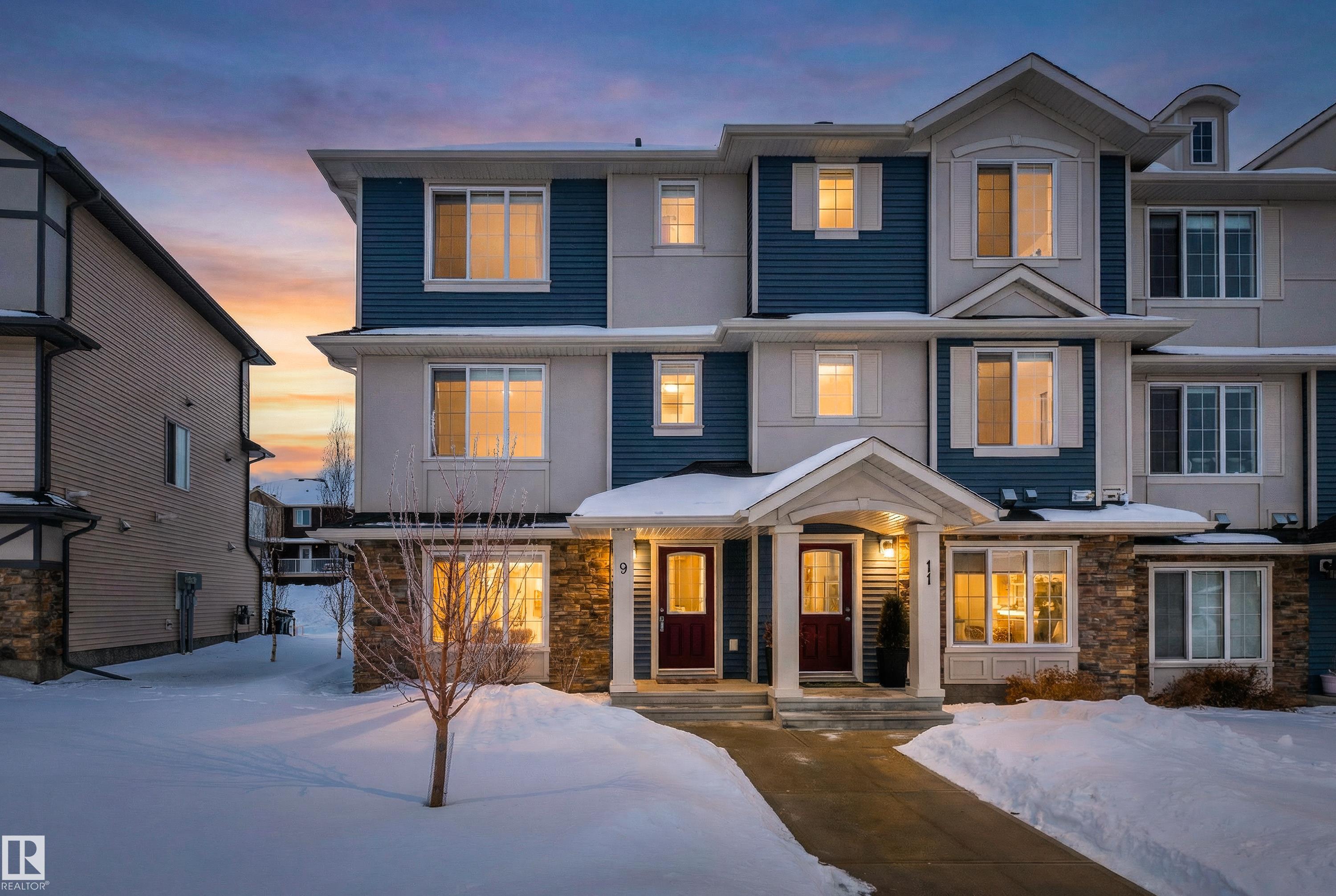 |
|
|
|
|
MLS® System #: E4469759
Address: 9 20 Augustine Crescent
Size: 1597 sq. ft.
Days on Website:
ACCESS Days on Website
|
|
|
|
|
|
|
|
|
|
|
A meticulously maintained unit located in the desirable community of Aspen Trails - With great restaurants, many shopping amenities, long walking trails, low maintenance, + community living....
View Full Comments
|
|
|
|
|
|
Courtesy of Plach Michelle of HonestDoor Inc
|
|
|
|
|
Hearthstone (Strathcona)
|
394,990
|
|
|
|
|
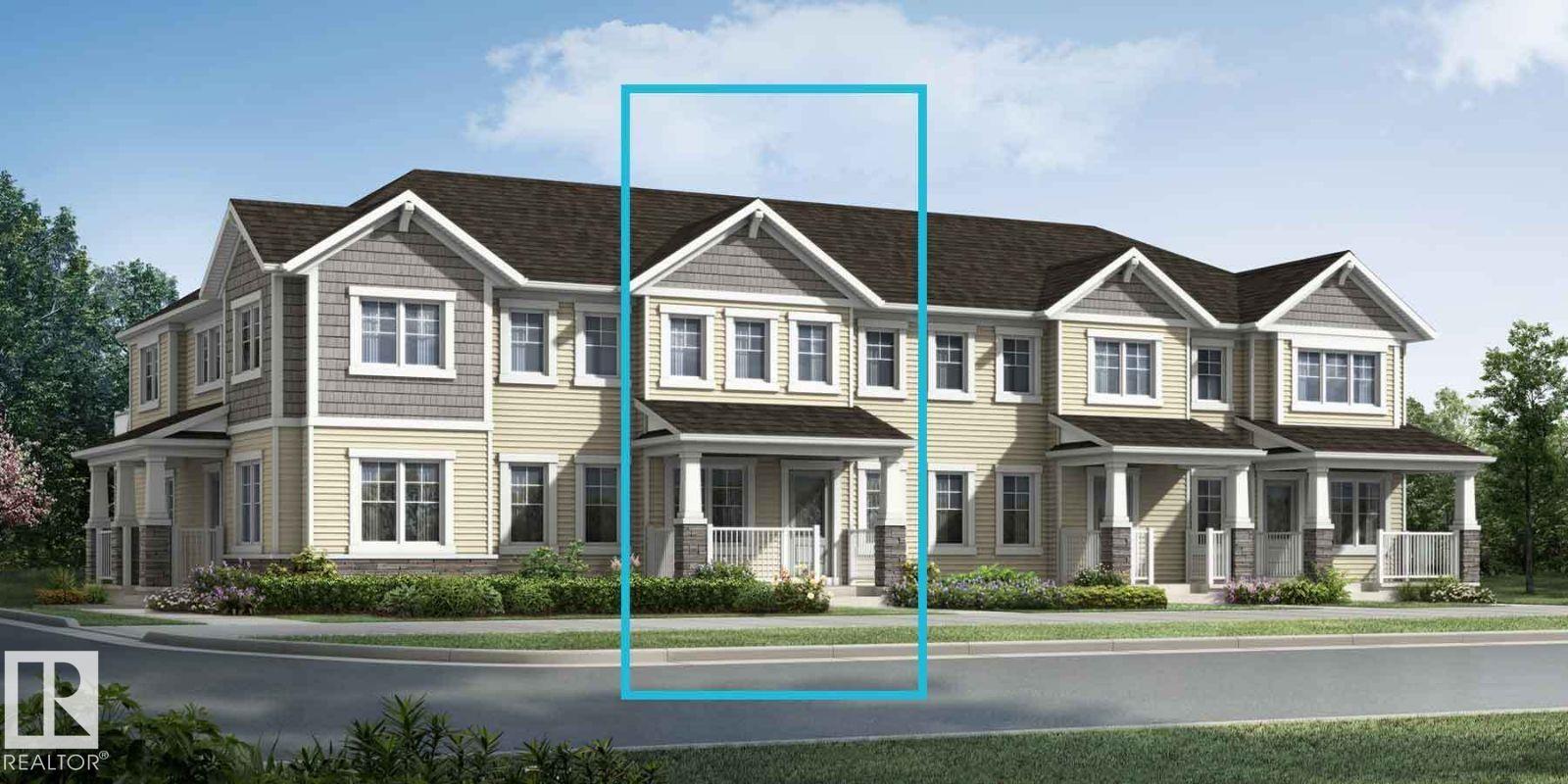 |
|
|
|
|
MLS® System #: E4470802
Address: 1041 Hearthstone Boulevard
Size: 1341 sq. ft.
Days on Website:
ACCESS Days on Website
|
|
|
|
|
|
|
|
|
|
|
The Brooke's front porch and foyer invites you into an open concept entertainer's dream. Host dinner parties in the dining area looking onto the stunning kitchen, with quartz counters and an...
View Full Comments
|
|
|
|
|
|
Courtesy of Brown Don of Royal LePage Noralta Real Estate
|
|
|
|
|
|
|
|
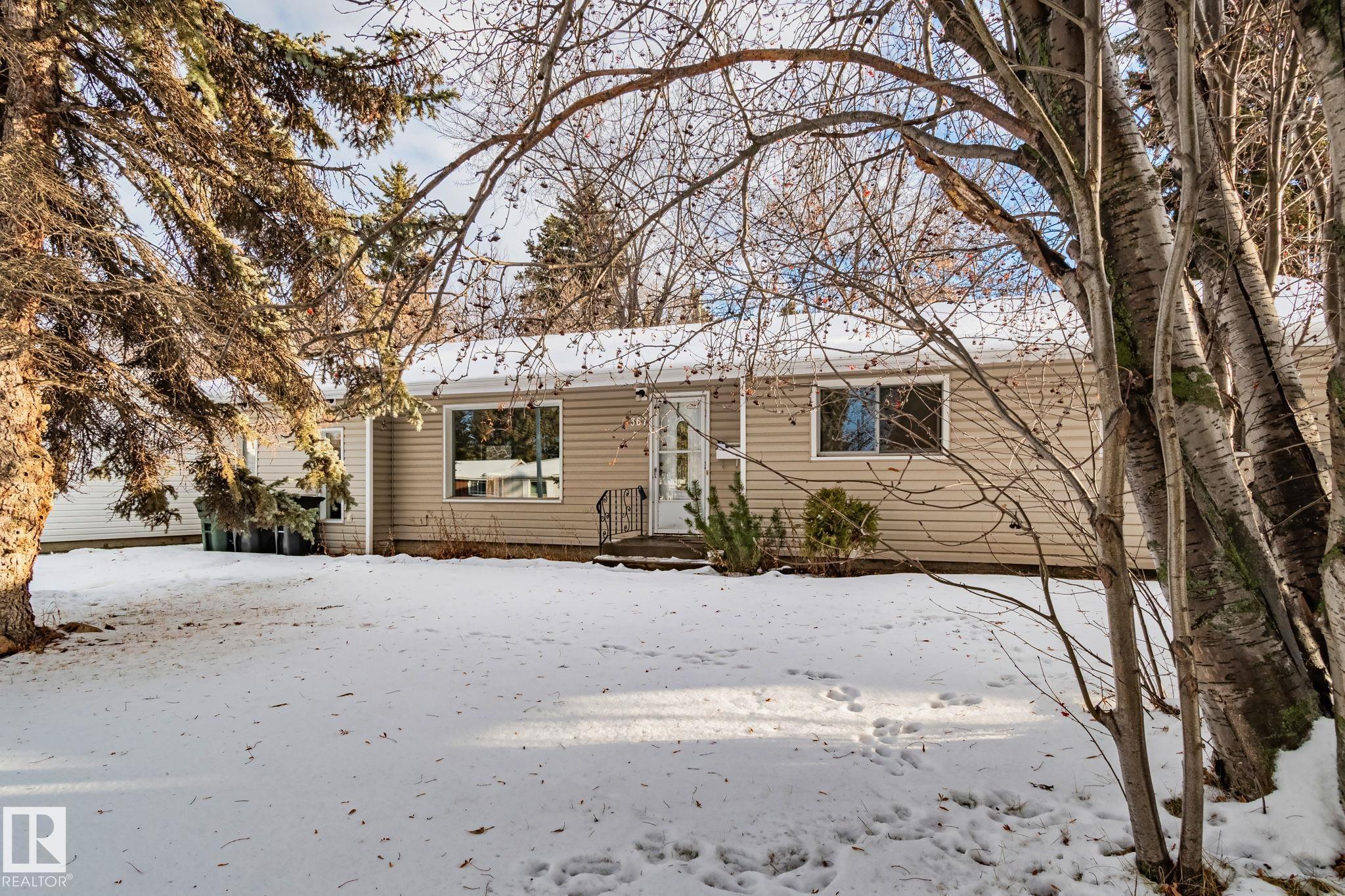 |
|
|
|
|
MLS® System #: E4472104
Address: 367 EVERGREEN Street
Size: 1300 sq. ft.
Days on Website:
ACCESS Days on Website
|
|
|
|
|
|
|
|
|
|
|
Well-located bungalow with a huge yard and endless potential in Sherwood Heights! This 1,300 sq.ft bungalow sits on an impressive 60' x 120' lot, just one block from Sherwood Heights Park. Y...
View Full Comments
|
|
|
|
|
|
Courtesy of Nessler Tara of MaxWell Challenge Realty
|
|
|
|
|
Centennial Village
|
383,900
|
|
|
|
|
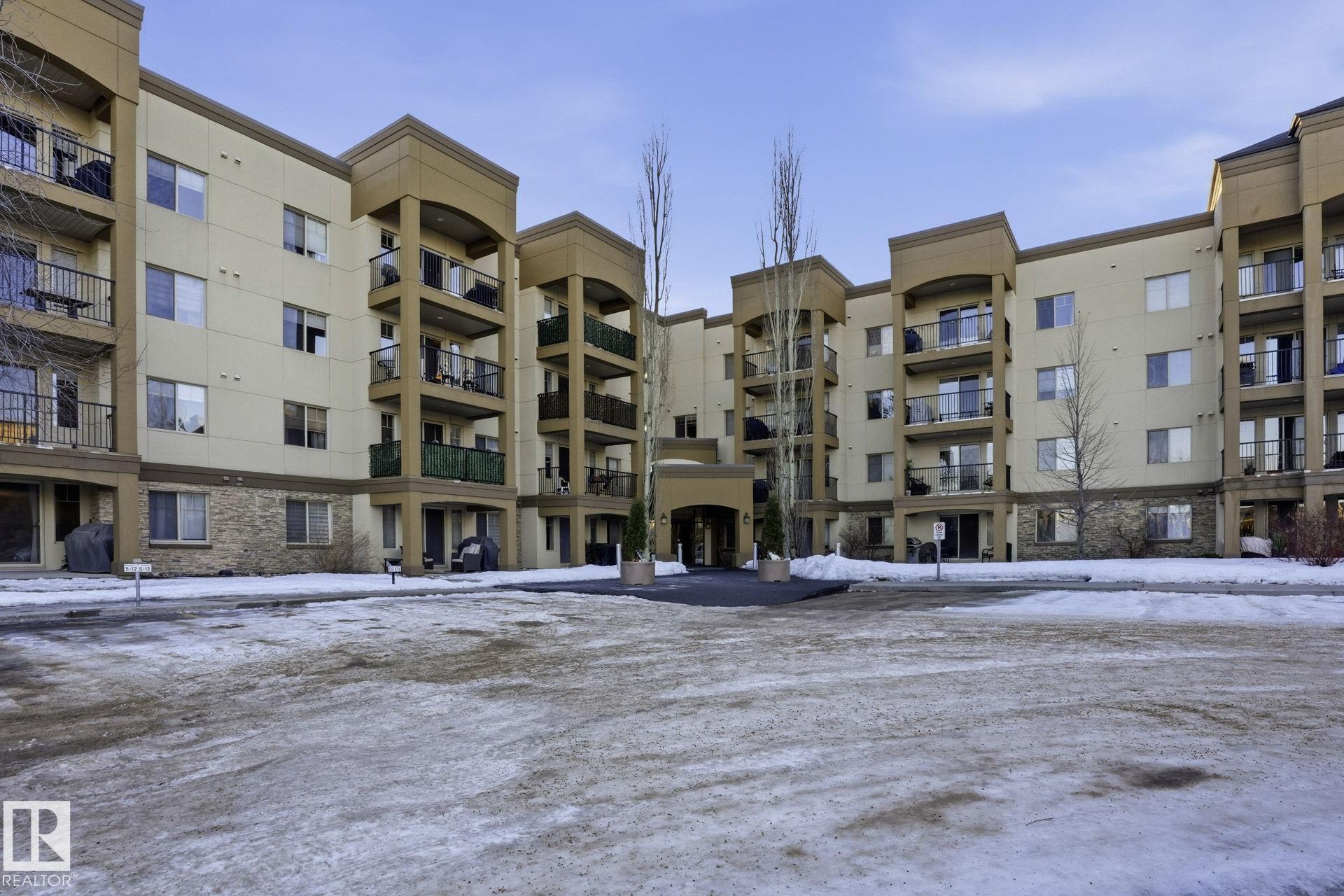 |
|
|
|
|
MLS® System #: E4470717
Address: 220 400 Palisades Way
Size: 1221 sq. ft.
Days on Website:
ACCESS Days on Website
|
|
|
|
|
|
|
|
|
|
|
Looking for a new home in a quiet building with stunning west facing sunsets? This is the place for you! A must see, this well kept corner unit offers 1218 sq feet with an open concept floor...
View Full Comments
|
|
|
|
|
|
Courtesy of Lorenz Jeff of MaxWell Devonshire Realty
|
|
|
|
|
Centennial Village
|
379,900
|
|
|
|
|
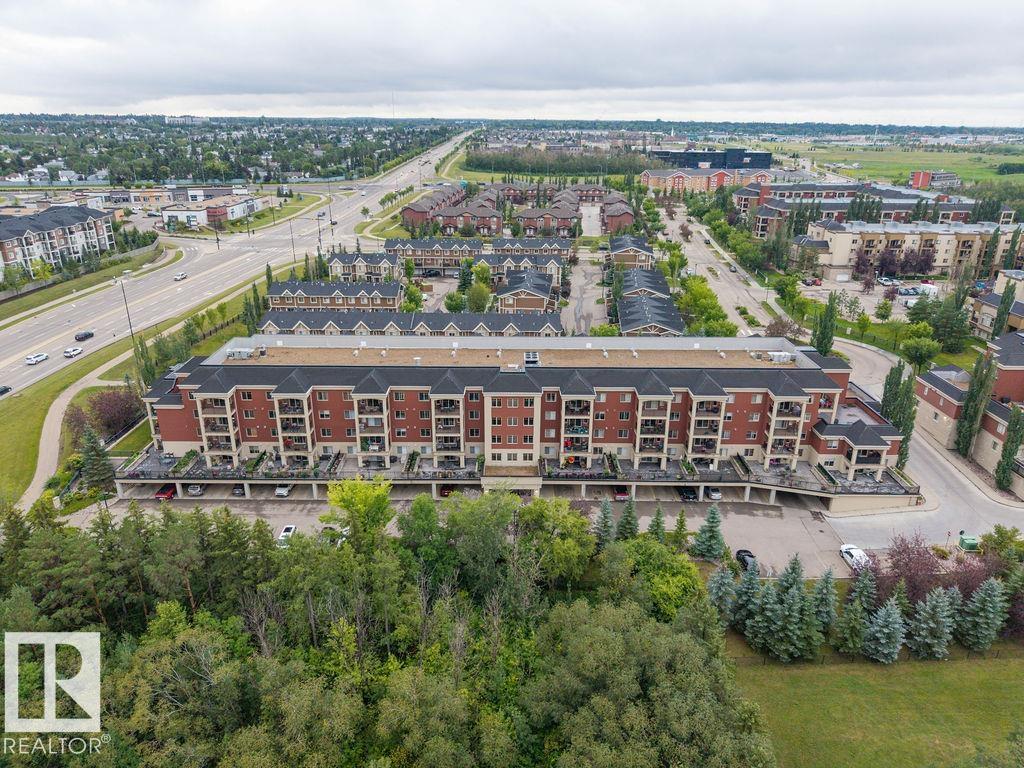 |
|
|
|
|
MLS® System #: E4452444
Address: 404 501 Palisades Way
Size: 1126 sq. ft.
Days on Website:
ACCESS Days on Website
|
|
|
|
|
|
|
|
|
|
|
Welcome to The Palisades - a well-managed 18+ building backing onto a peaceful treed ravine in Sherwood Park. This bright northeast corner unit offers 2 bedrooms, 2 full bathrooms, and TWO p...
View Full Comments
|
|
|
|
|
|
Courtesy of Stephens Sheryl of RE/MAX Real Estate
|
|
|
|
|
Hearthstone (Strathcona)
|
379,888
|
|
|
|
|
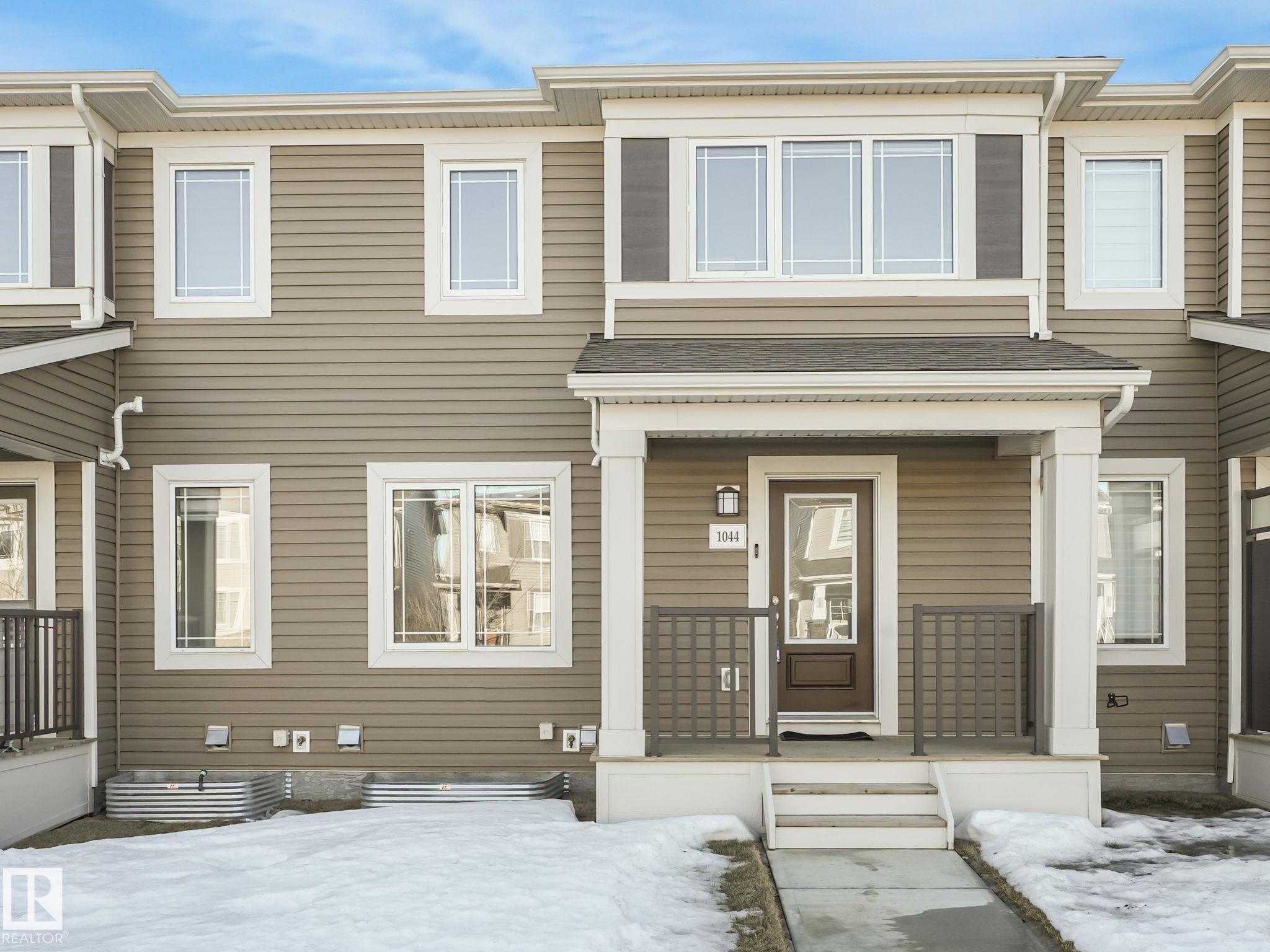 |
|
|
|
|
MLS® System #: E4472610
Address: 1044 CRESTVIEW Terrace
Size: 1111 sq. ft.
Days on Website:
ACCESS Days on Website
|
|
|
|
|
|
|
|
|
|
|
Step into this beautiful 2024-designed home that shows like a show suite, offering bright, modern finishes & exceptional functionality with NO CONDO FEES. Located in Hearthstone a friendly n...
View Full Comments
|
|
|
|
|
|
Courtesy of Mahay Prashant of Initia Real Estate
|
|
|
|
|
Brentwood (Sherwood Park)
|
378,000
|
|
|
|
|
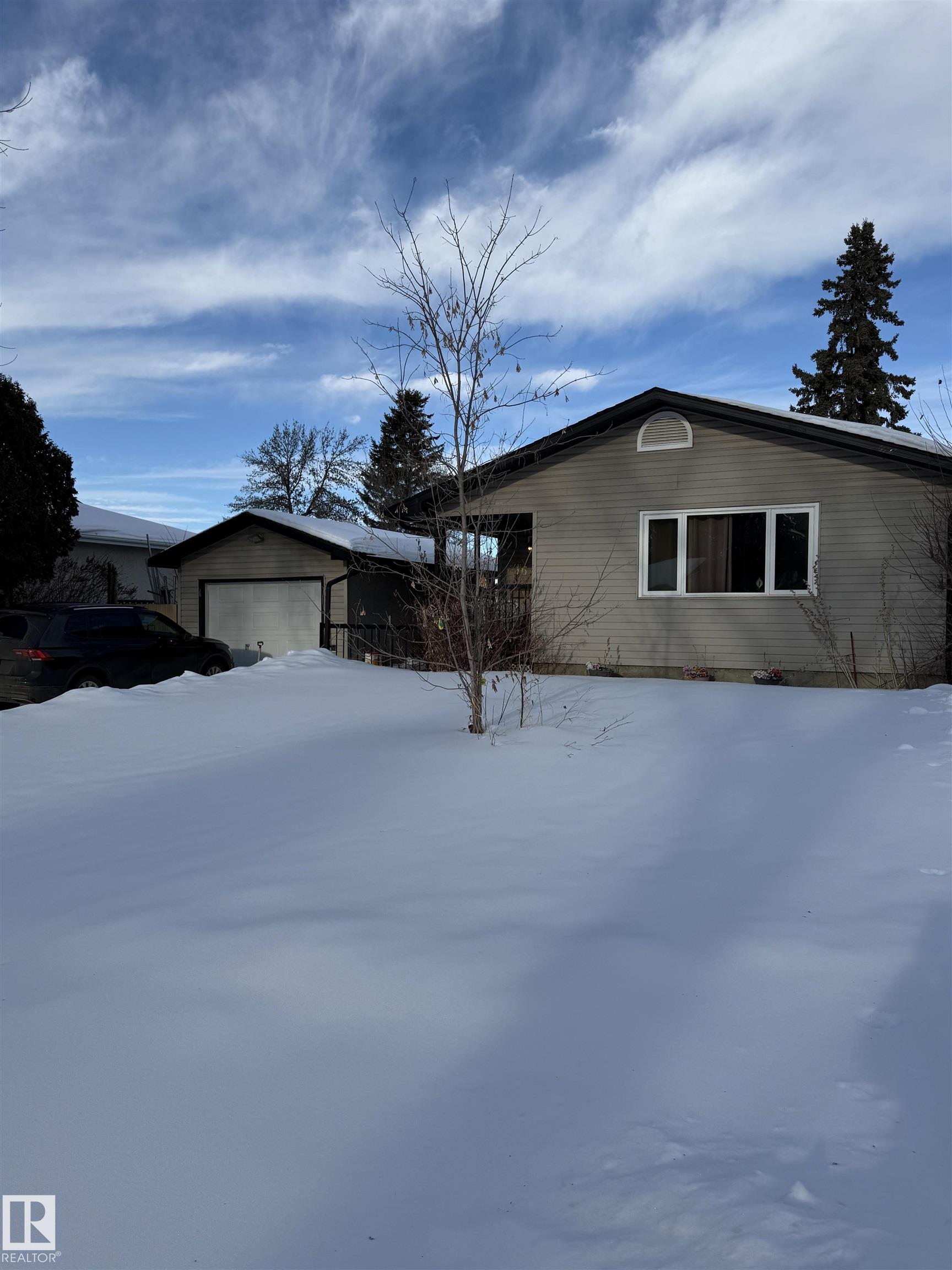 |
|
|
|
|
|
|
|
|
|
Welcome to this charming bungalow in Brentwood community of Sherwood Park, offering a comfortable and functional layout ideal for families, first-time buyers, or downsizers. The main level f...
View Full Comments
|
|
|
|
|
|
|
|
|
Courtesy of Drynan Terri of RE/MAX Real Estate
|
|
|
|
|
|
|
|
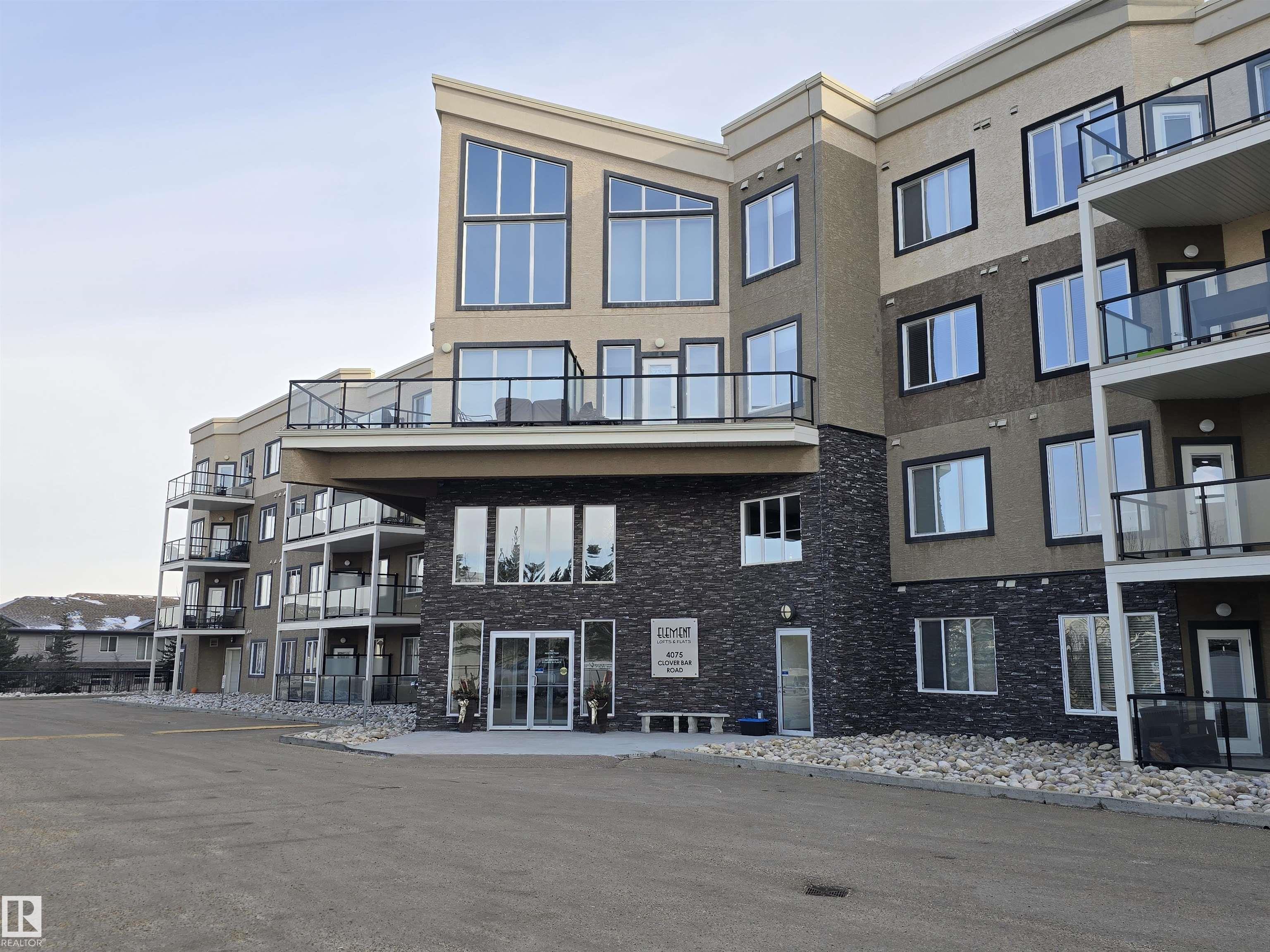 |
|
|
|
|
MLS® System #: E4470982
Address: 423 4075 CLOVER BAR Road
Size: 1084 sq. ft.
Days on Website:
ACCESS Days on Website
|
|
|
|
|
|
|
|
|
|
|
WOW! Seeking top floor-spectacular views? This is a must see! The SW views are amazing, plenty of green space for dog walking, cafe, shopping, banking, are all just a few steps away, you don...
View Full Comments
|
|
|
|
|
|
Courtesy of Baraich Sunny, Erickson Bruce of RE/MAX Elite
|
|
|
|
|
|
|
|
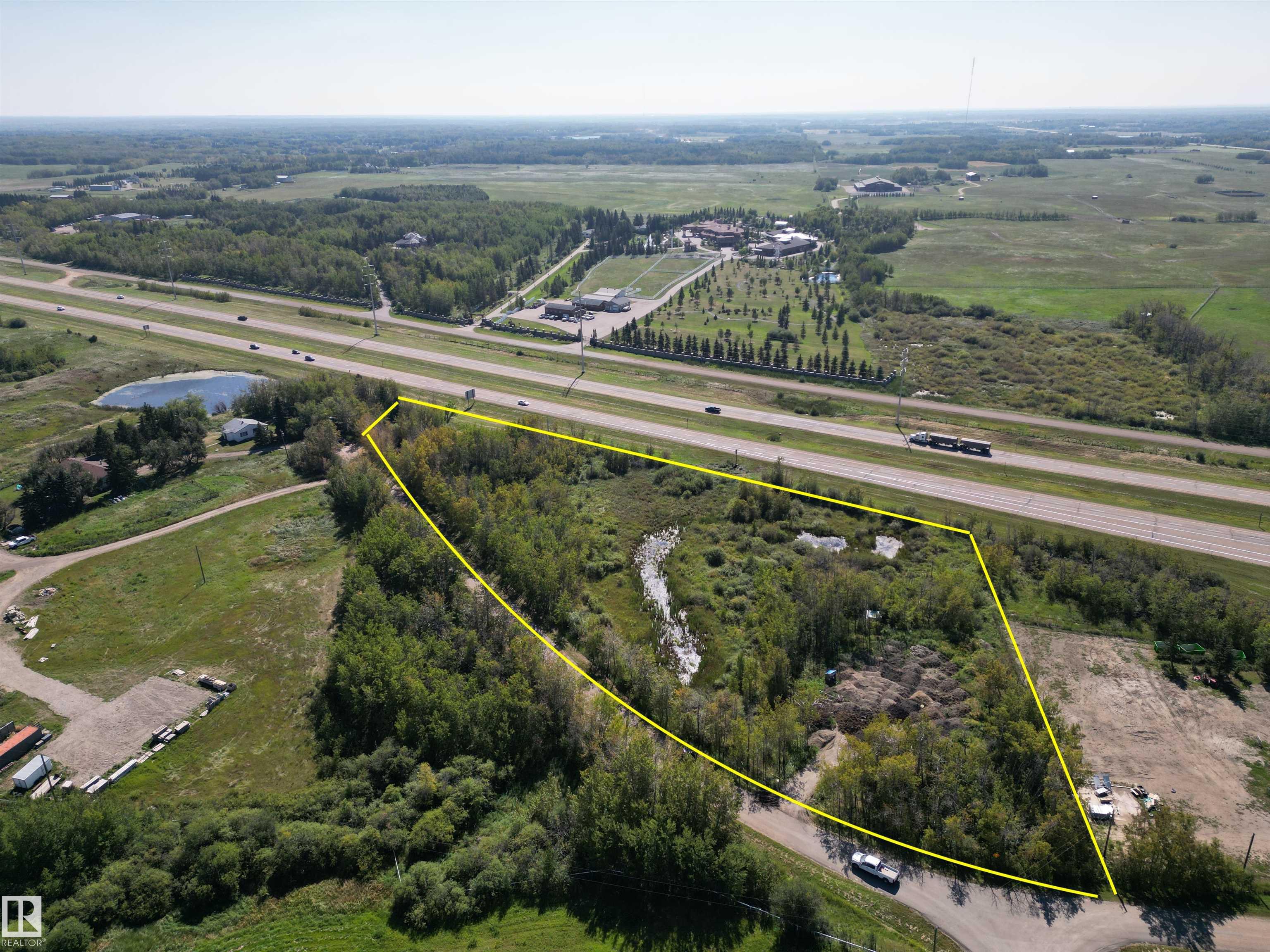 |
|
|
|
|
|
|
|
|
|
Escape the hustle of city life and seize the chance to create your dream home on a breathtaking 3.36 acre lot along Daru Road in Sherwood Park's premier residential enclave, just under 10 mi...
View Full Comments
|
|
|
|
|
|
Courtesy of Tarabay Sonia of RE/MAX Elite
|
|
|
|
|
|
|
|
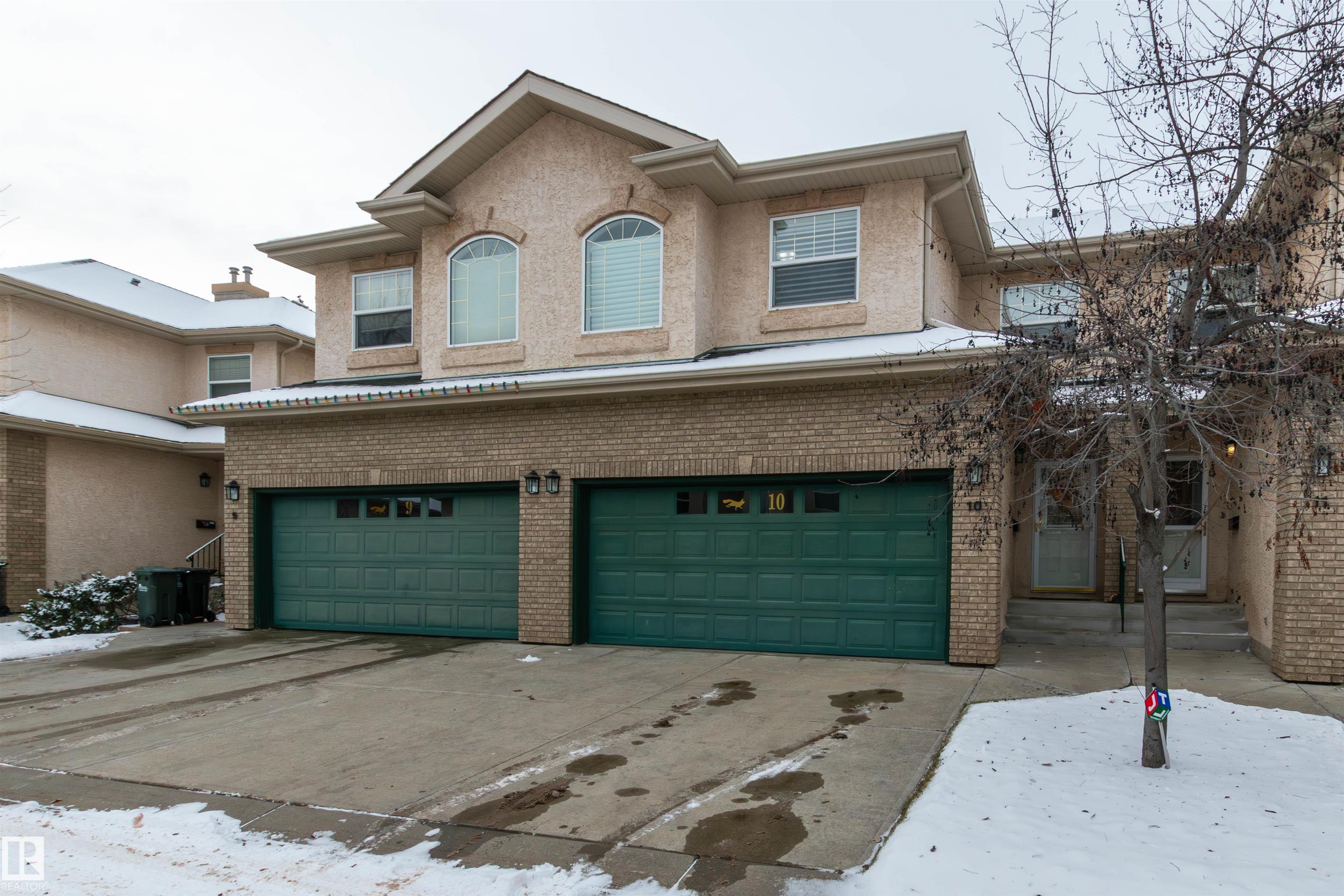 |
|
|
|
|
MLS® System #: E4467240
Address: 10 1401 CLOVER BAR Road
Size: 1482 sq. ft.
Days on Website:
ACCESS Days on Website
|
|
|
|
|
|
|
|
|
|
|
UNBEATABLE VALUE for this beautiful open concept 2 storey home with 1482 square feet plus FULLY FINISHED basement! Warm and inviting with lots of natural light. Featuring a lovely eat-in kit...
View Full Comments
|
|
|
|
|
|
Courtesy of Rowley Denis of RE/MAX Elite
|
|
|
|
|
|
|
|
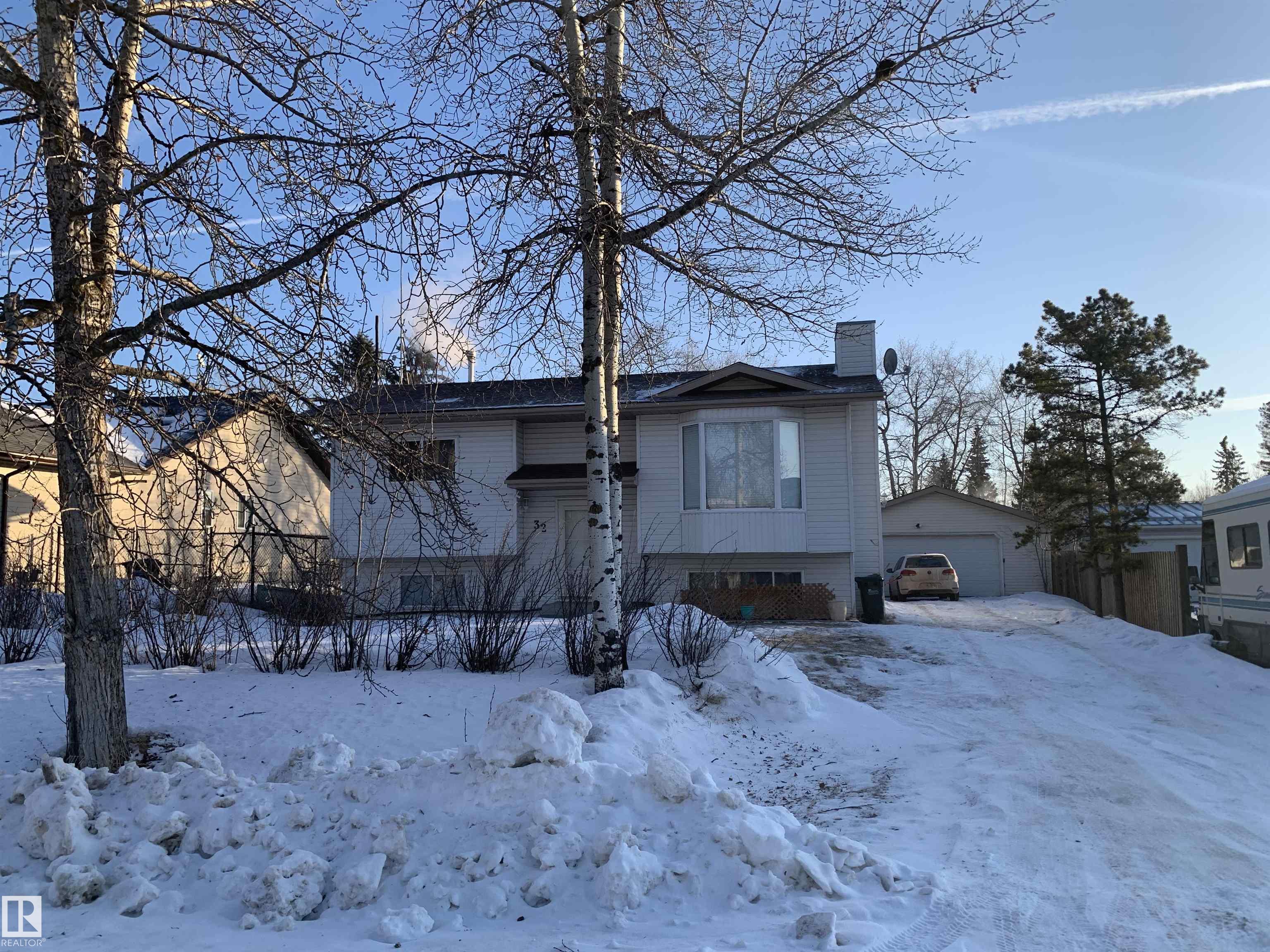 |
|
|
 |
3 |
 |
2.0 |
|
|
|
MLS® System #: E4471037
Address: 32 51551 RGE ROAD 212A
Size: 897 sq. ft.
Days on Website:
ACCESS Days on Website
|
|
|
|
|
|
|
|
|
|
|
Rare Collingwood Cove home. Three bedroom bilevel with oversized double detached garage. Access to rear yard through basement doorway. Home will require some TLC but defiantly worth the effo...
View Full Comments
|
|
|
|
|
|
Courtesy of Hess Joch of RE/MAX Elite
|
|
|
|
|
|
|
|
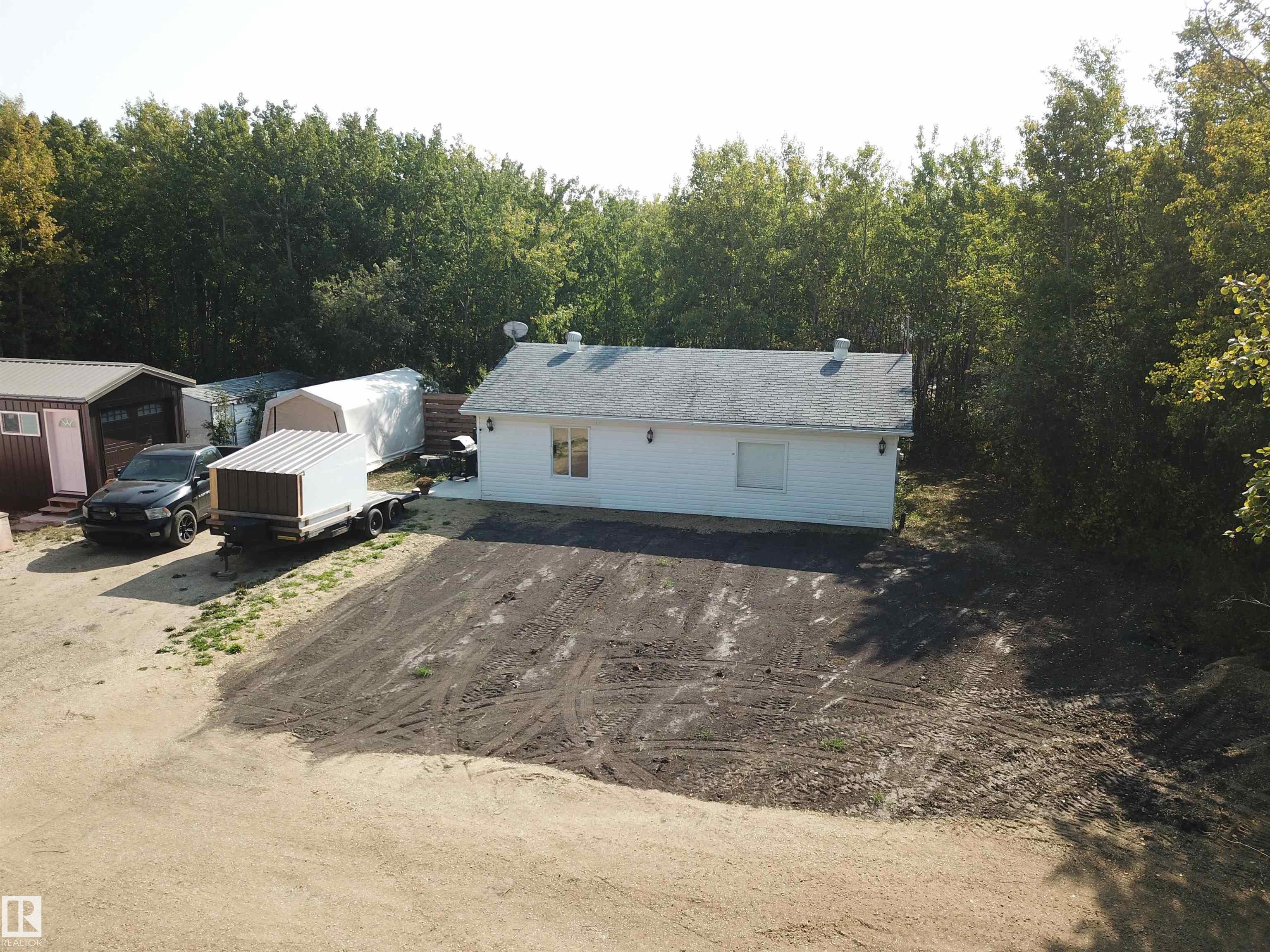 |
|
|
 |
1 |
 |
1.0 |
|
|
|
MLS® System #: E4458794
Address: 36 20120 Twp Rd 515
Size: 816 sq. ft.
Days on Website:
ACCESS Days on Website
|
|
|
|
|
|
|
|
|
|
|
Nestled in a cul-de-sac of Sherwood Forest Estates you will find this hidden treasure. Surrounded by the beauty of nature, the trees and birds welcome you inside. Let's take a look at this q...
View Full Comments
|
|
|
|
|
|
Courtesy of Lorenz Jeff, Shannon Nicole of MaxWell Devonshire Realty
|
|
|
|
|
|
|
|
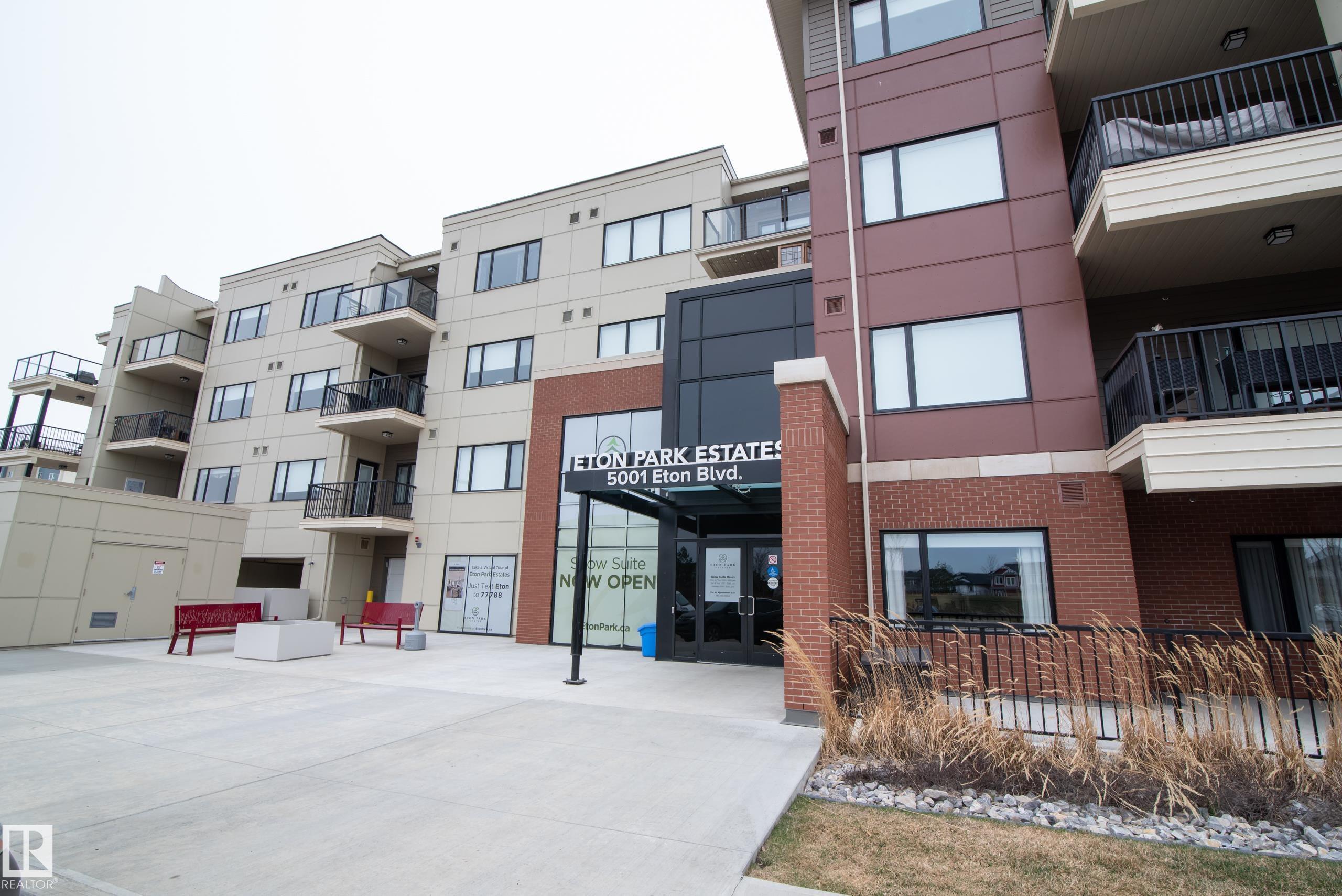 |
|
|
|
|
MLS® System #: E4462767
Address: 114 5001 Eton Boulevard
Size: 1005 sq. ft.
Days on Website:
ACCESS Days on Website
|
|
|
|
|
|
|
|
|
|
|
You won't find better value than this 1,005 sq.ft. Christenson-built (18+) main-floor suite! The elegant lobby welcomes you with comfortable seating and a warm, inviting atmosphere. Inside, ...
View Full Comments
|
|
|
|
|
|
Courtesy of Scott Dwayne of Schmidt Realty Group Inc
|
|
|
|
|
Centre In The Park
|
349,900
|
|
|
|
|
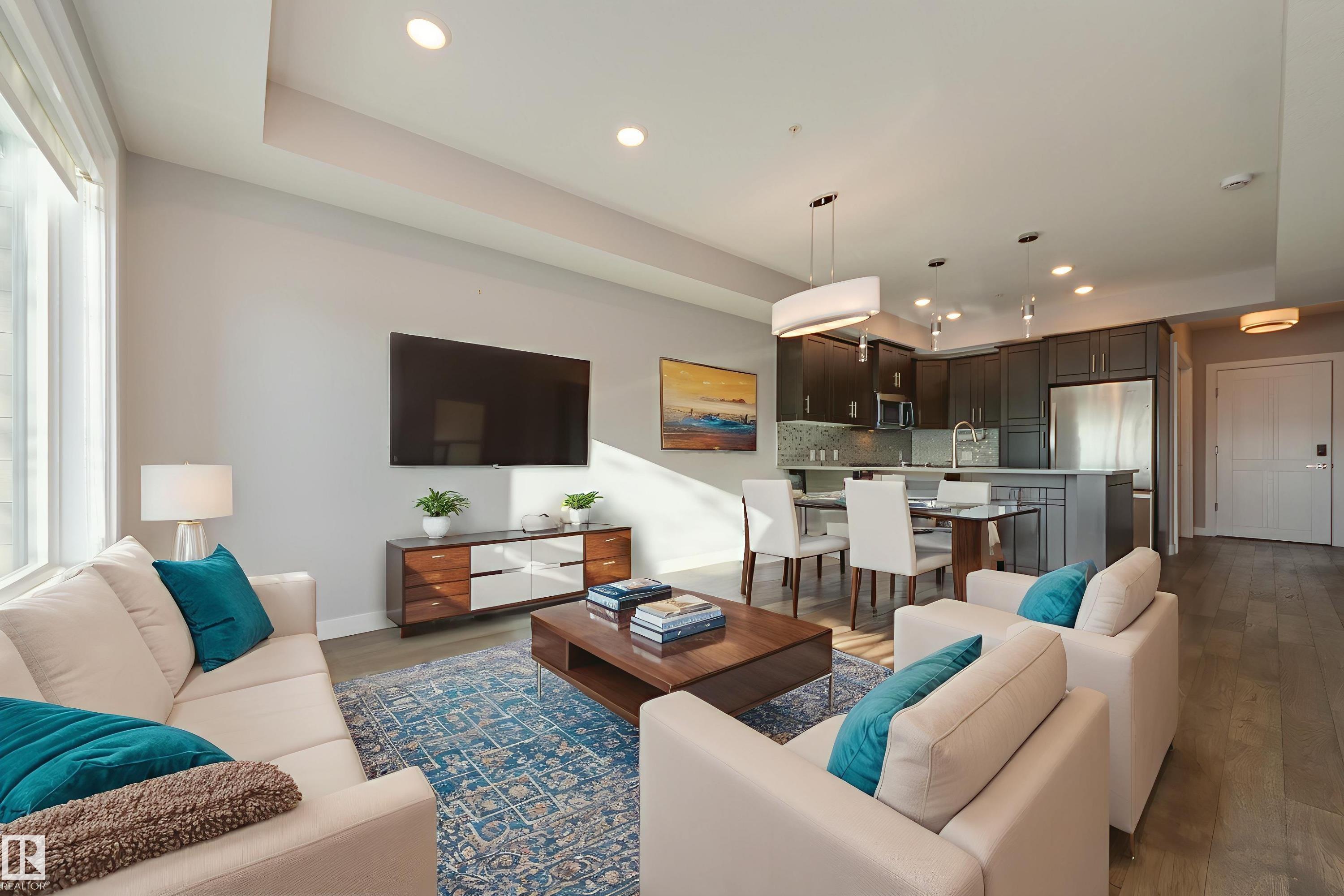 |
|
|
|
|
MLS® System #: E4471439
Address: 106 71 Festival Way
Size: 719 sq. ft.
Days on Website:
ACCESS Days on Website
|
|
|
|
|
|
|
|
|
|
|
Savona sets a new standard for refined urban living in Sherwood Park. This 1 bed. + den, 1 bath. blends upscale finishes with thoughtful design, offering bright open concept living under soa...
View Full Comments
|
|
|
|
|
|
Courtesy of Bremness Beverly of NOW Real Estate Group
|
|
|
|
|
|
|
|
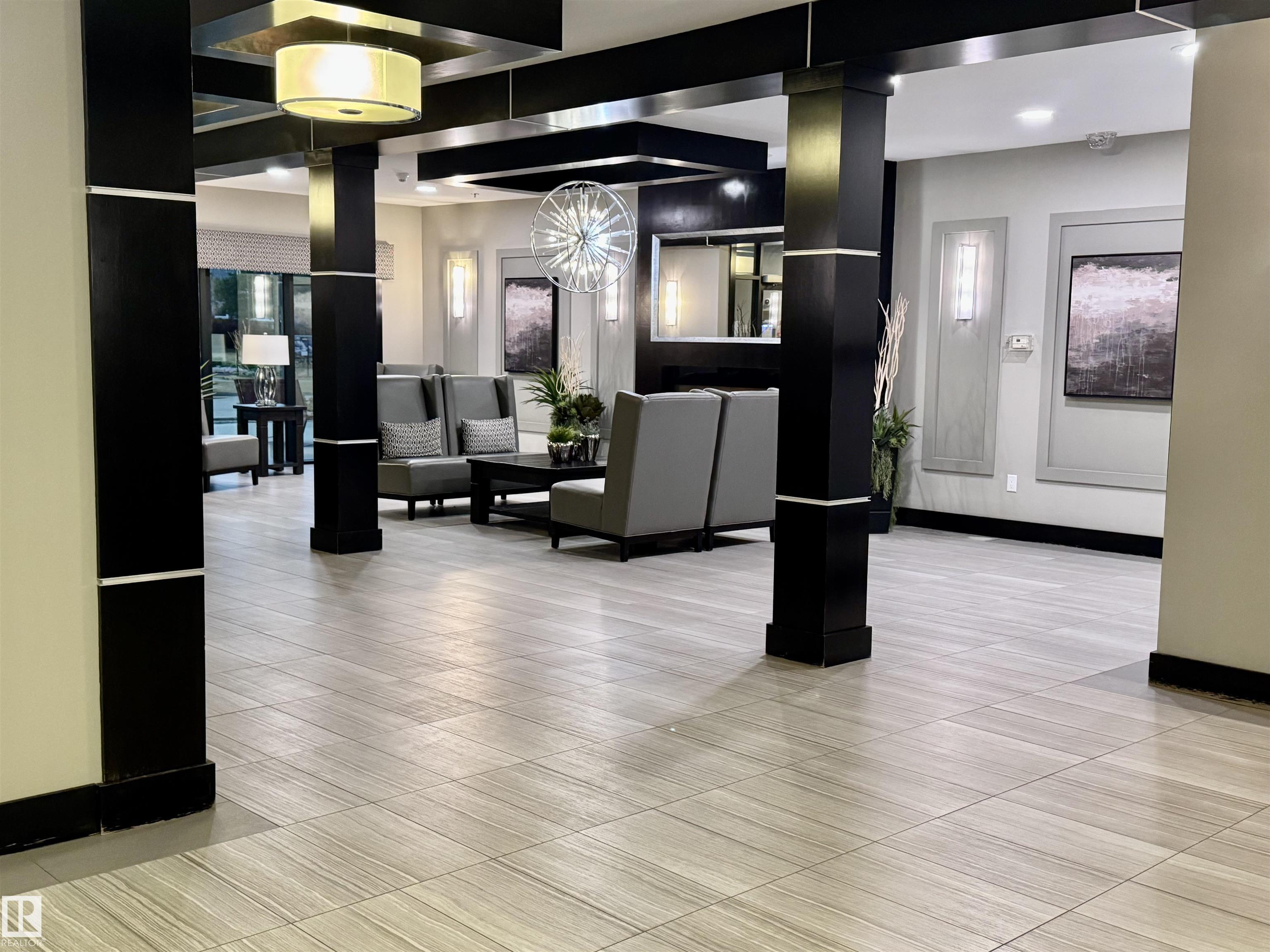 |
|
|
|
|
MLS® System #: E4464325
Address: 412 5001 ETON Boulevard
Size: 1006 sq. ft.
Days on Website:
ACCESS Days on Website
|
|
|
|
|
|
|
|
|
|
|
Looking to down size in style? Check this 18+ condo complex and start to enjoy your freedom! Spacious open concept main living with room for a dining room suite and still plenty of room to r...
View Full Comments
|
|
|
|
|
|
Courtesy of Cantera Christy, Klassen Rebecca of Real Broker
|
|
|
|
|
Centennial Village
|
345,000
|
|
|
|
|
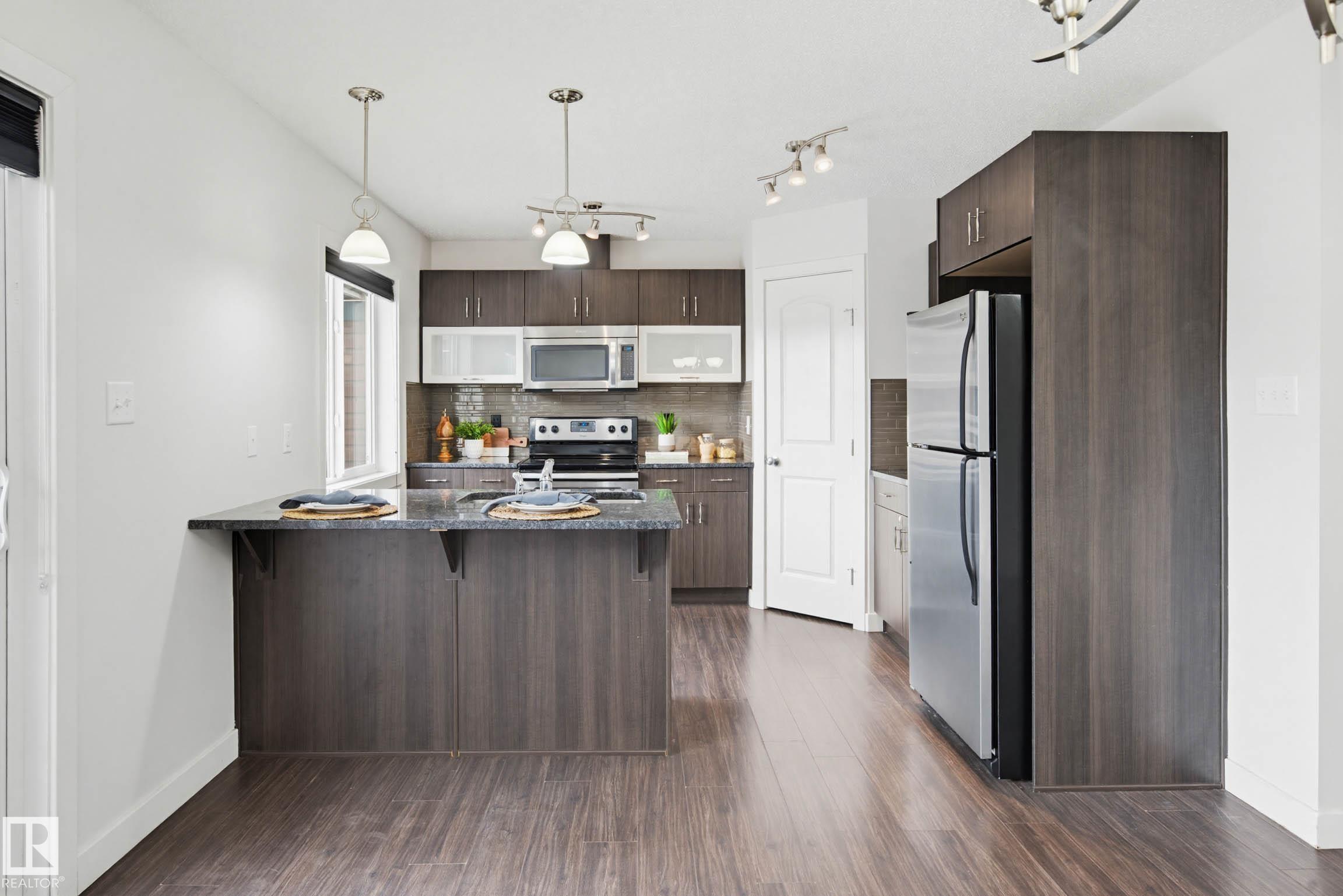 |
|
|
|
|
MLS® System #: E4469950
Address: 68 301 PALISADES Way
Size: 1489 sq. ft.
Days on Website:
ACCESS Days on Website
|
|
|
|
|
|
|
|
|
|
|
Welcome to Princeton Court! This beautifully appointed two-storey condo townhome with reasonable condo fees offers an unbeatable location! Quick access to Hwy 16 & Anthony Henday, plus nearb...
View Full Comments
|
|
|
|
|
|
Courtesy of Diduck Walter of RE/MAX Real Estate
|
|
|
|
|
Rural Leduc County
|
334,900
|
|
|
|
|
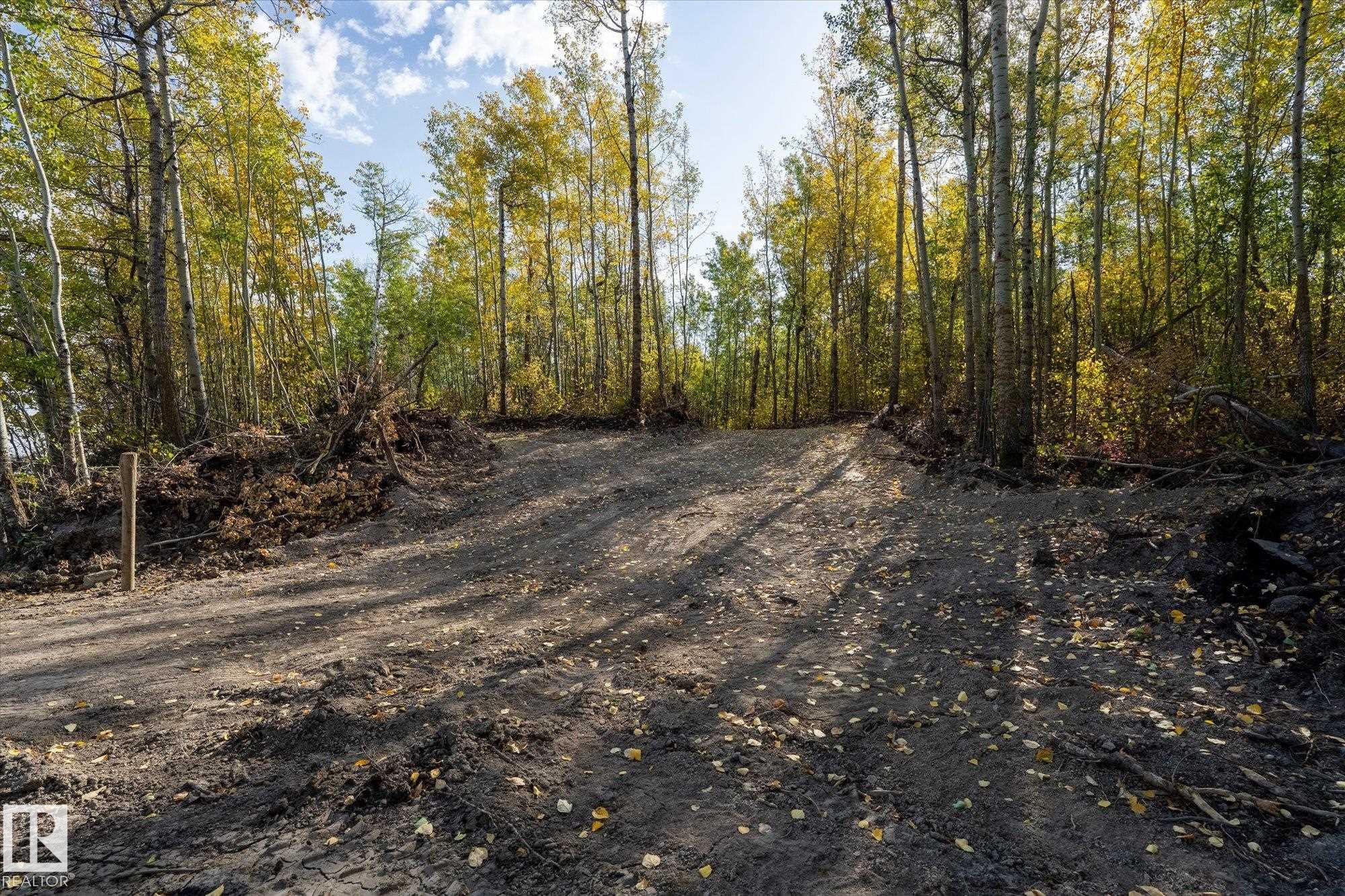 |
|
|
|
|
MLS® System #: E4471420
Address: TWP 510 & Range Road 221
Size: 0 sq. ft.
Days on Website:
ACCESS Days on Website
|
|
|
|
|
|
|
|
|
|
|
Live the dream! This absolutely stunning 5 acre treed parcel, is ready for your for your new home build. There is great flexibility on this site as it is not situated within a subdivision, f...
View Full Comments
|
|
|
|
|
|
|
|
|
Courtesy of Diduck Walter of RE/MAX Real Estate
|
|
|
|
|
Rural Leduc County
|
334,900
|
|
|
|
|
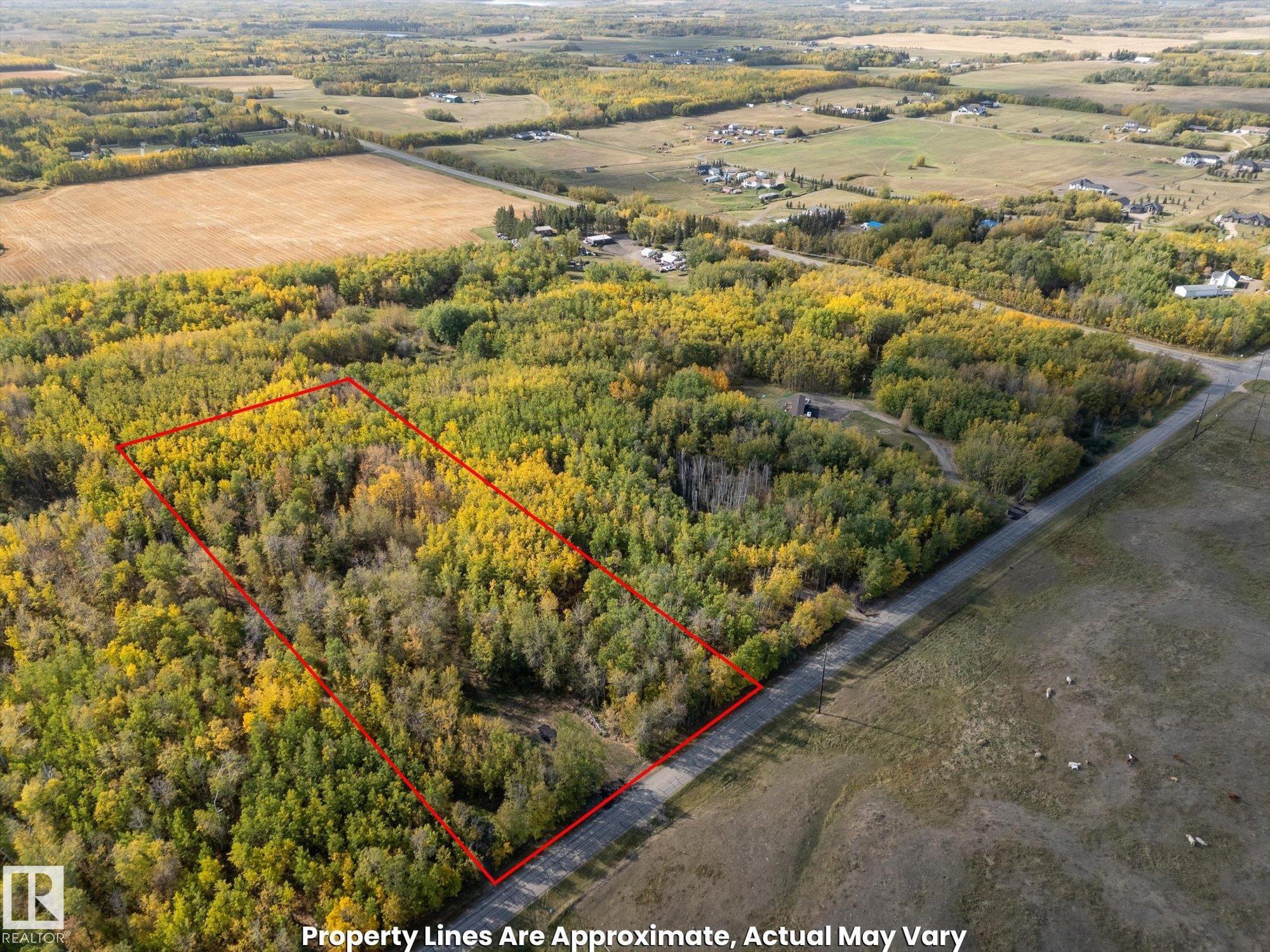 |
|
|
|
|
MLS® System #: E4471433
Address: TWP 510 & Range Road 221
Size: 0 sq. ft.
Days on Website:
ACCESS Days on Website
|
|
|
|
|
|
|
|
|
|
|
Live the dream! This absolutely stunning 5 acre treed parcel, is ready for your for your new home build. There is great flexibility on this site as it is not situated within a subdivision, f...
View Full Comments
|
|
|
|
|
|
Courtesy of Stewart Tracy of Century 21 Alta
|
|
|
|
|
Durham Town Square
|
329,000
|
|
|
|
|
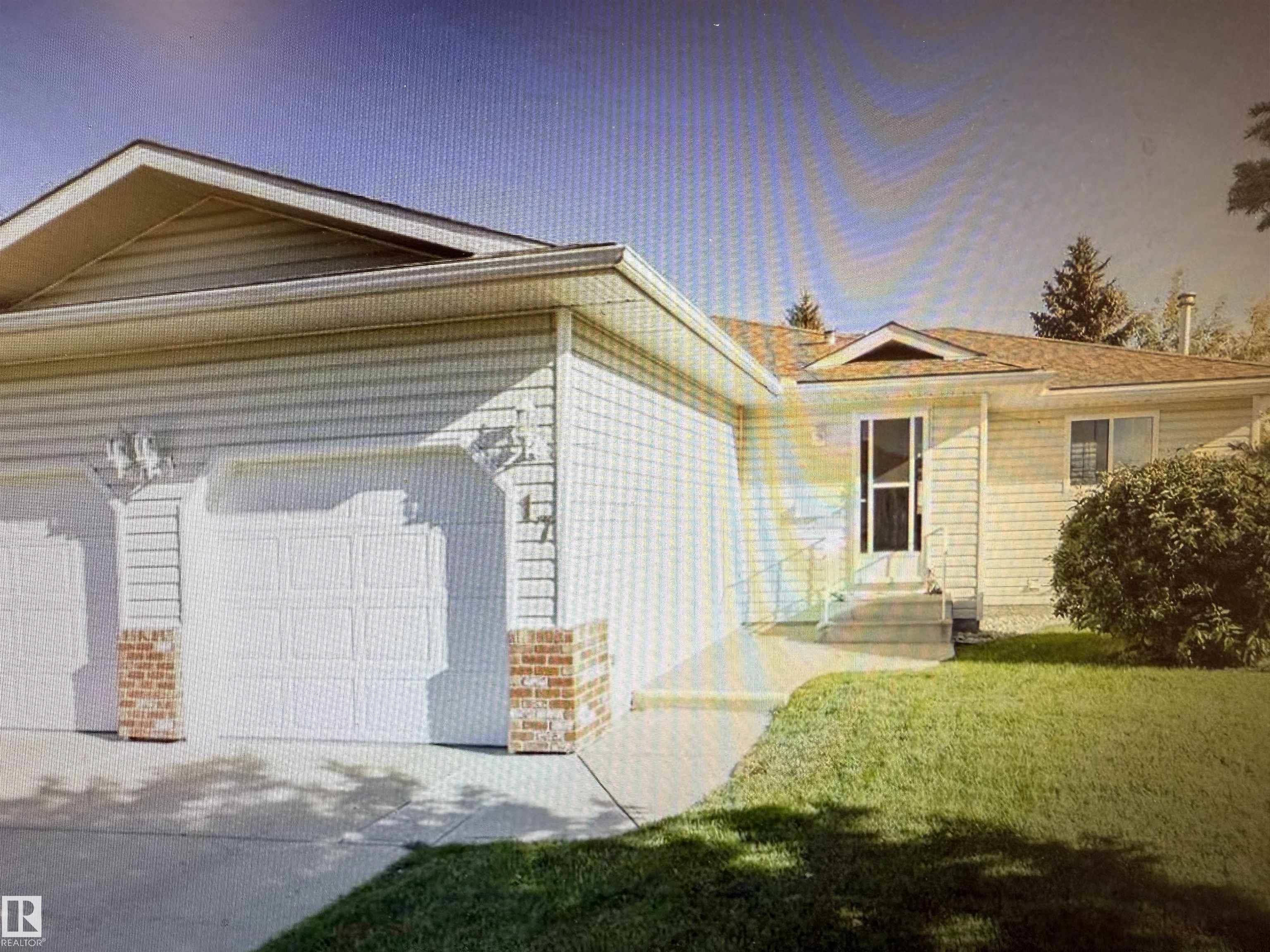 |
|
|
|
|
|
|
|
|
|
Adult living condo for easy living - no shovels or lawn mowing!! #17 is a cozy, one bedroom, one bath, open concept kitchen, dining room, living room and main floor laundry. New flooring, ...
View Full Comments
|
|
|
|
|
|
Courtesy of Aspin Angie, Herman Sherri of NOW Real Estate Group
|
|
|
|
|
Broadmoor Estates
|
325,000
|
|
|
|
|
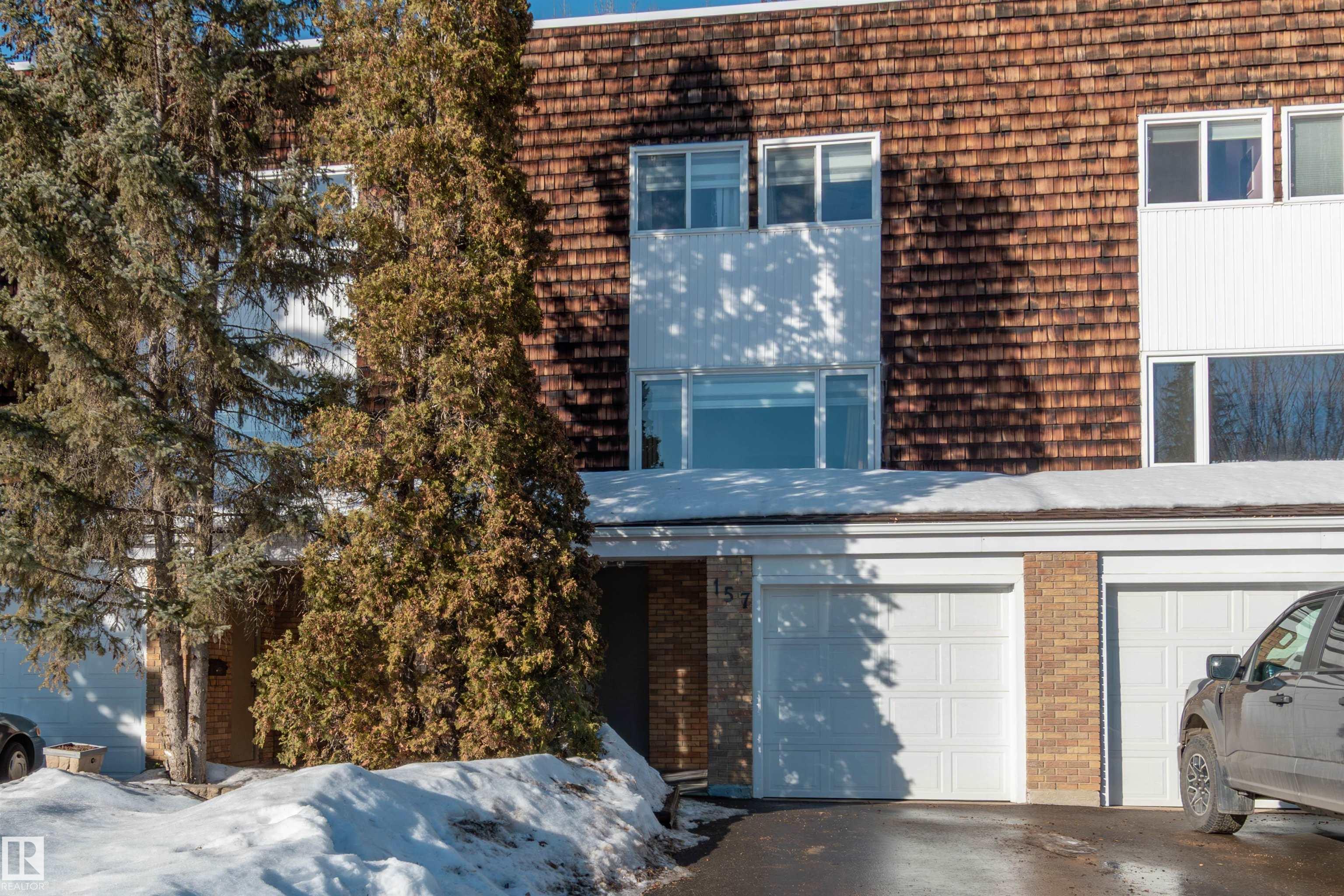 |
|
|
|
|
|
|
|
|
|
DISCOVER THIS RARE 5-LEVEL SPLIT CONDO in the heart of Sherwood Park! This home features QUARTZ COUNTERTOPS, TILE BACKSPLASH,White cabinets with glass showcase cabinets and island, along wit...
View Full Comments
|
|
|
|
|
|
Courtesy of Tarabay Sonia of RE/MAX Elite
|
|
|
|
|
Centennial Village
|
324,900
|
|
|
|
|
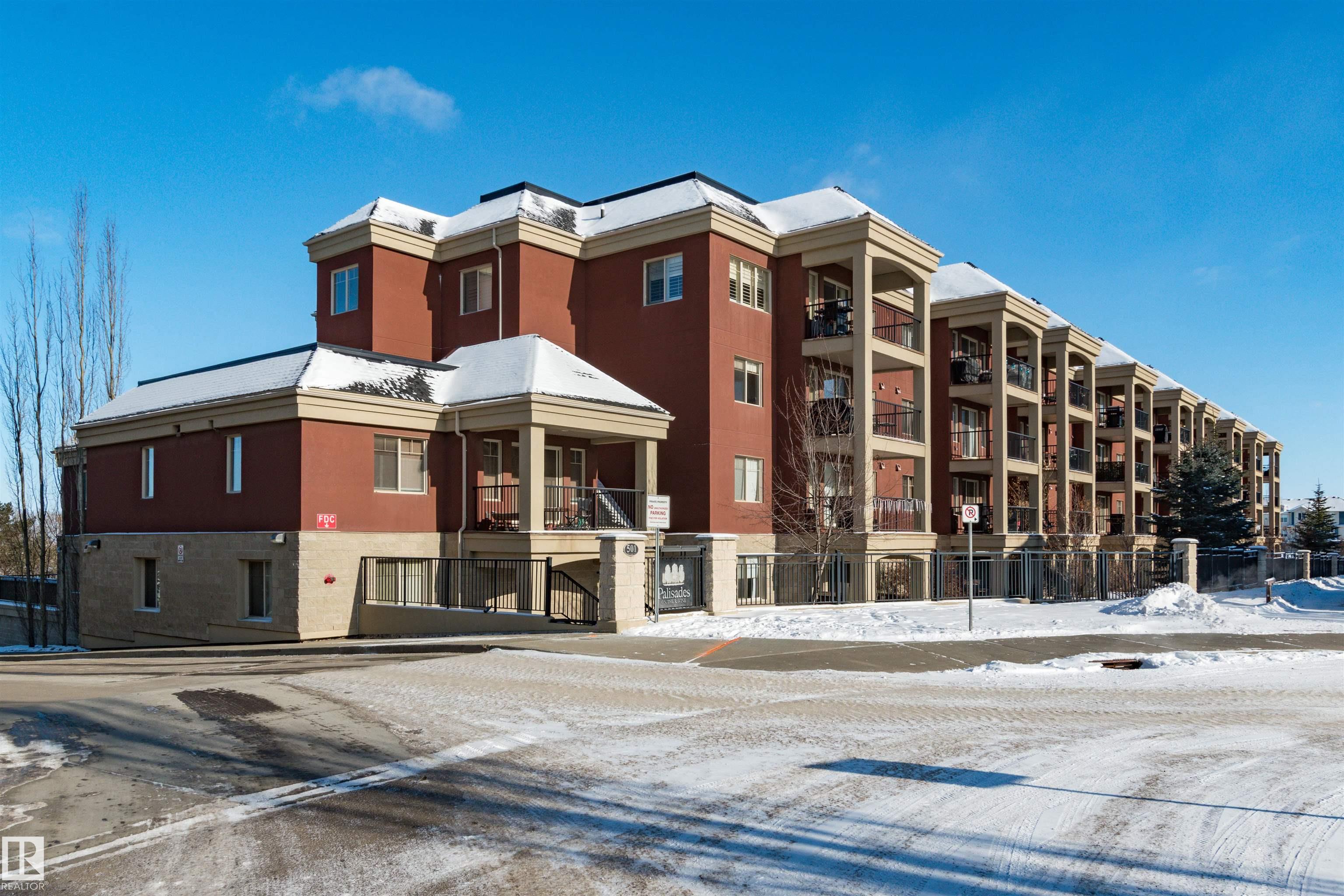 |
|
|
|
|
MLS® System #: E4472617
Address: 301 501 PALISADES Way
Size: 1029 sq. ft.
Days on Website:
ACCESS Days on Website
|
|
|
|
|
|
|
|
|
|
|
BACKING ON THE RAVINE! PRIME LOCATION for this large 2 BEDROOM + DEN condo! Adult living in a CONCRETE AND STEEL BUILDING. Open design offering 1028 square feet. Modern kitchen with rich cab...
View Full Comments
|
|
|
|
|


 Why Sell With Me ?
Why Sell With Me ?