|
|
Courtesy of Kirkland Gillian of NOW Real Estate Group
|
|
|
|
|
Centennial Village
|
299,900
|
|
|
|
|
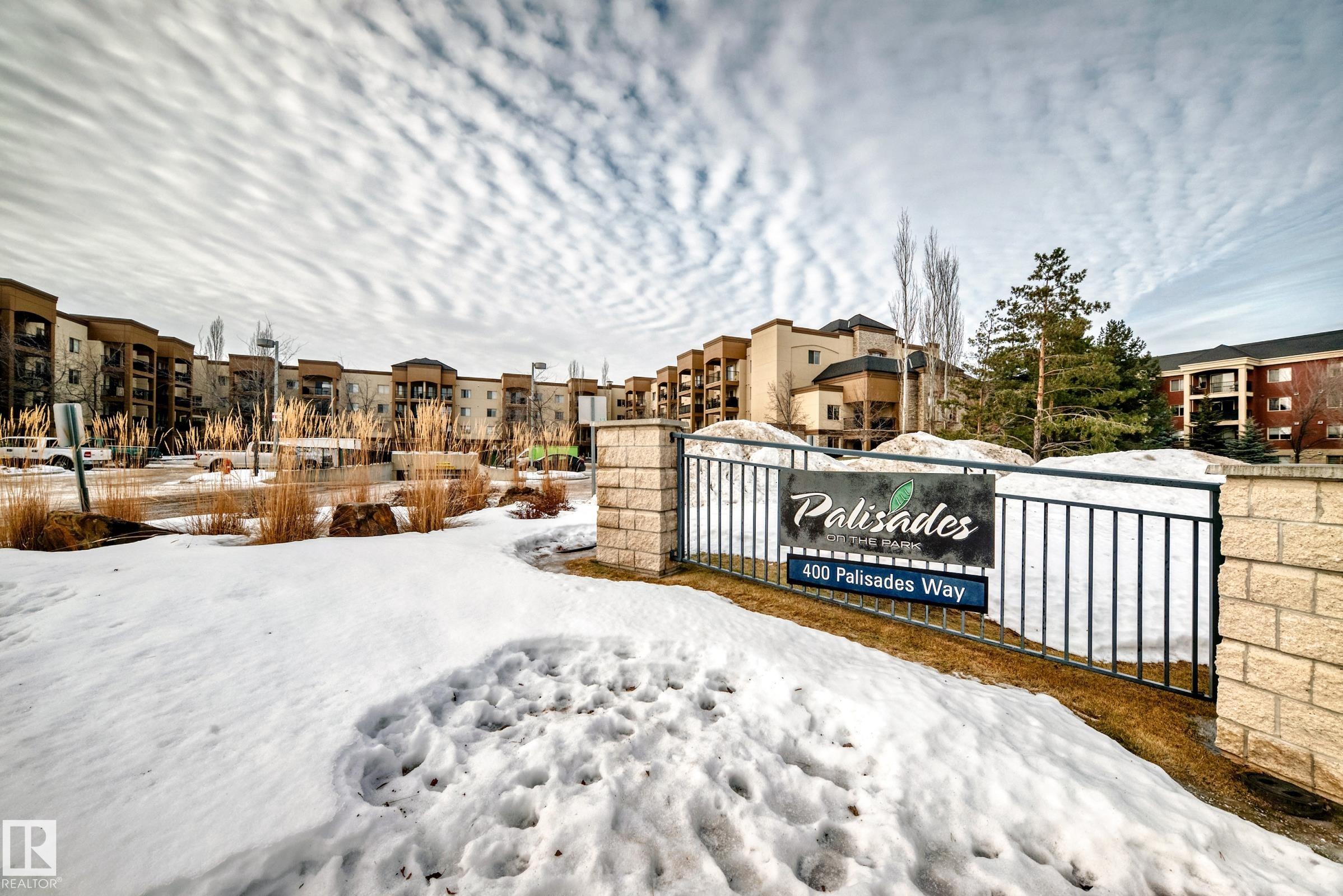 |
|
|
|
|
MLS® System #: E4470556
Address: 119 400 PALISADES Way
Size: 1006 sq. ft.
Days on Website:
ACCESS Days on Website
|
|
|
|
|
|
|
|
|
|
|
WEST FACING- 2 Bedroom, 2 bathroom, 2 Parking stalls!! This meticulously maintained unit has glorious granite, fresh paint, updated lightings and so much more! Settled in the Palisaded on ...
View Full Comments
|
|
|
|
|
|
Courtesy of Clark Byron of NOW Real Estate Group
|
|
|
|
|
Strathcona Village
|
289,900
|
|
|
|
|
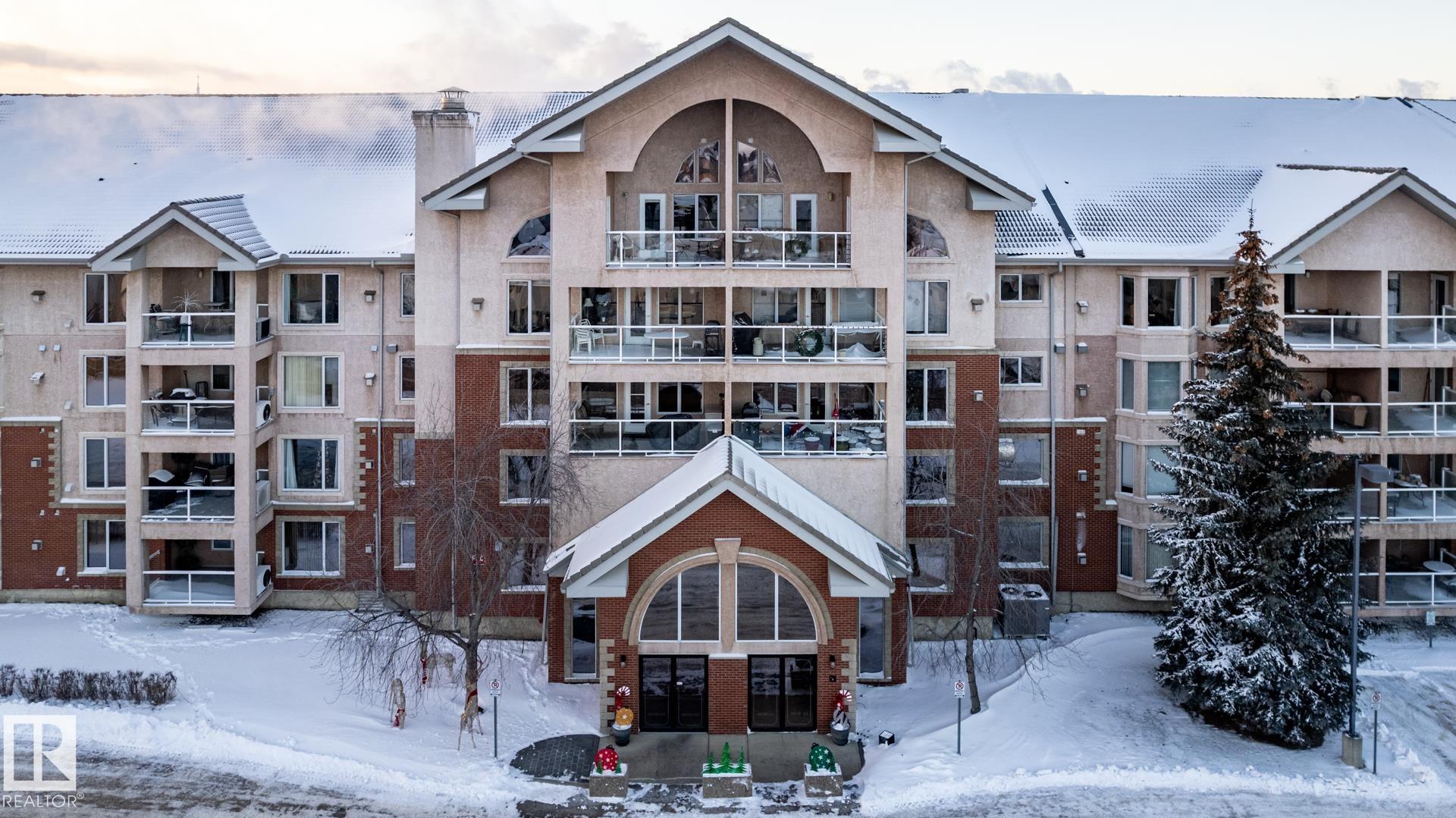 |
|
|
|
|
MLS® System #: E4468599
Address: 323 200 BETHEL Drive
Size: 829 sq. ft.
Days on Website:
ACCESS Days on Website
|
|
|
|
|
|
|
|
|
|
|
Carefree Living in a Welcoming 55+ Community Enjoy comfortable, low-maintenance living in the most desirable 55+ condo in Sherwood Park. Thoughtfully designed for an active and relaxed lifes...
View Full Comments
|
|
|
|
|
|
Courtesy of Stephens Sheryl of RE/MAX Real Estate
|
|
|
|
|
Centennial Village
|
275,000
|
|
|
|
|
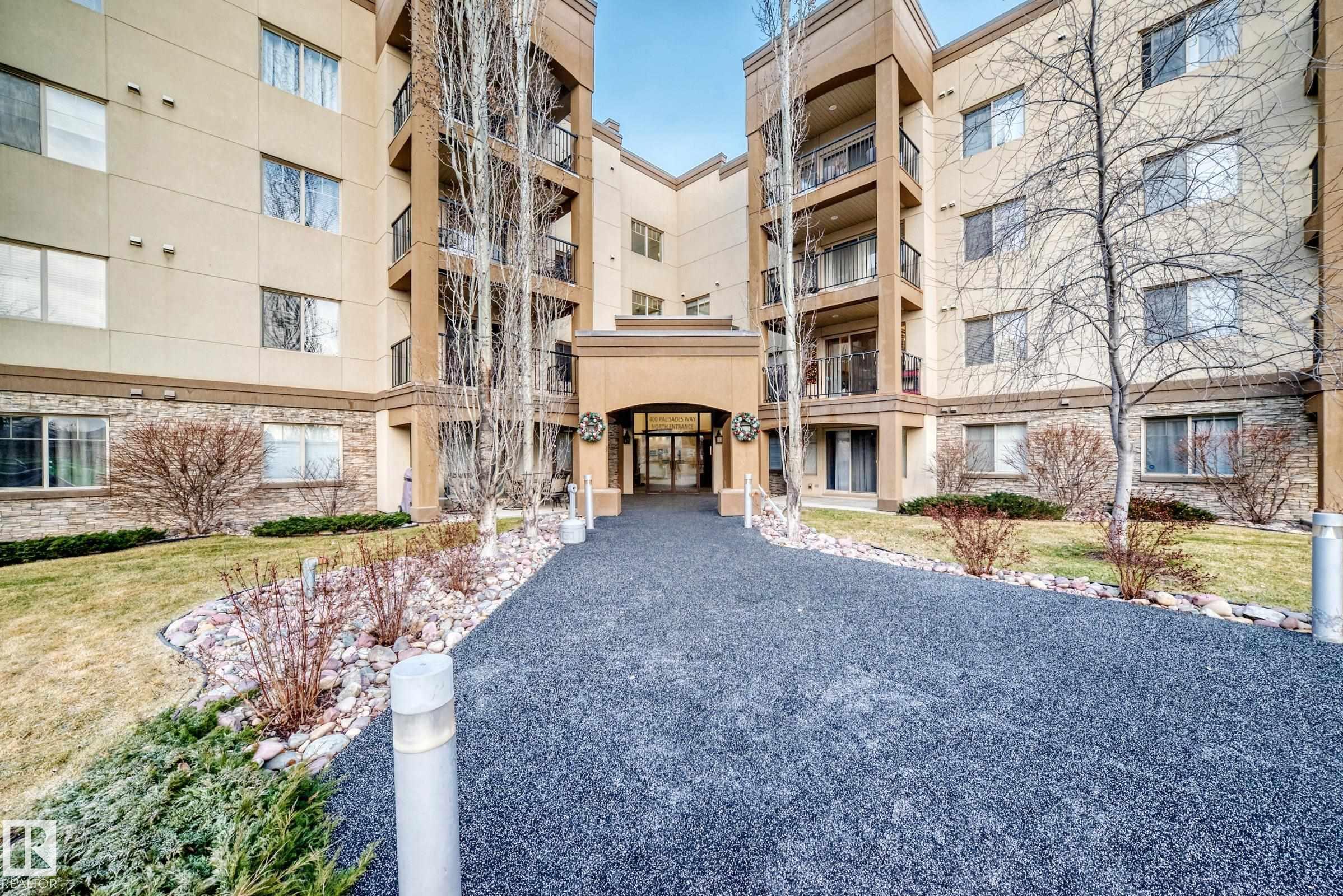 |
|
|
|
|
MLS® System #: E4466743
Address: 336 400 PALISADES Way
Size: 784 sq. ft.
Days on Website:
ACCESS Days on Website
|
|
|
|
|
|
|
|
|
|
|
This 18+ Palisades on the Park condo is beautiful & for someone who loves watching sunrises.The beautiful east facing balcony is perfect for morning coffee. The spacious kitchen boasts a b...
View Full Comments
|
|
|
|
|
|
Courtesy of Schmidt Rick of MaxWell Polaris
|
|
|
|
|
|
|
|
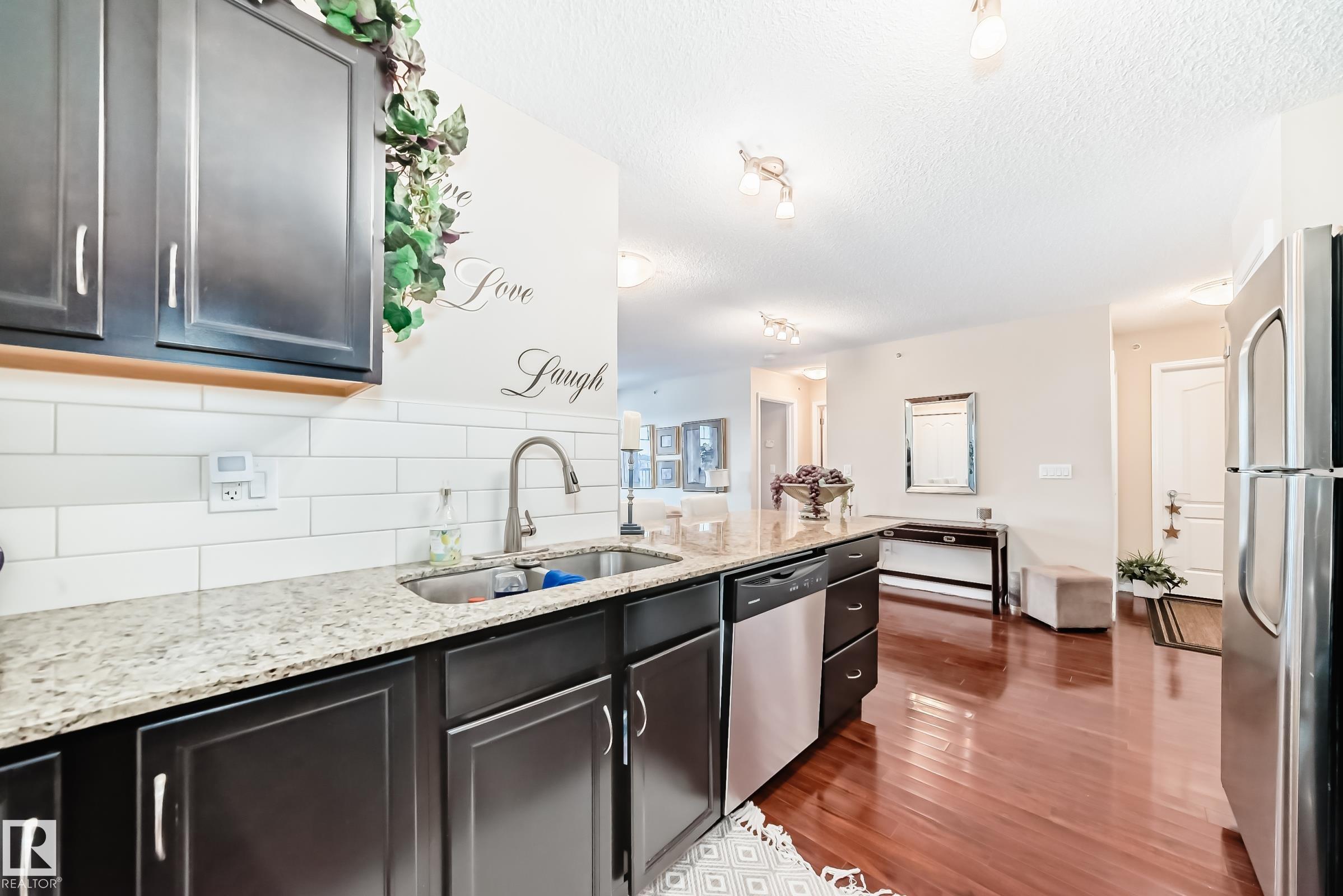 |
|
|
|
|
MLS® System #: E4469138
Address: 413 273 Charlotte Way
Size: 850 sq. ft.
Days on Website:
ACCESS Days on Website
|
|
|
|
|
|
|
|
|
|
|
YOUR KEY TO STRESS-FREE LIVING! If you desire a lifestyle where you can come & go as you please and enjoy comfortable & luxurious surroundings at home, this is the place for you! Featuring 2...
View Full Comments
|
|
|
|
|
|
Courtesy of Bright Sabrina of Schmidt Realty Group Inc
|
|
|
|
|
|
|
|
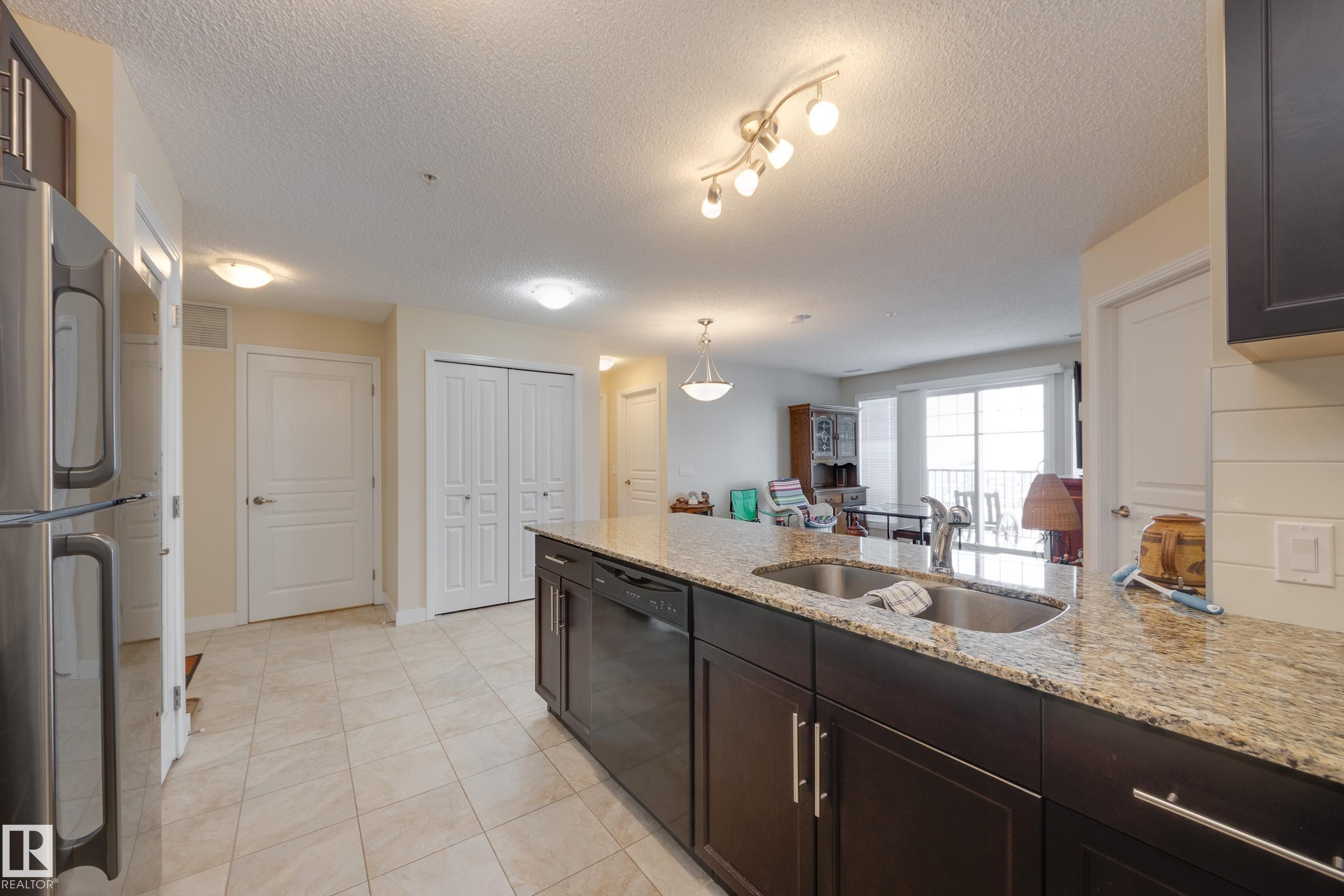 |
|
|
|
|
MLS® System #: E4467938
Address: 2314 4 AUGUSTINE Crescent
Size: 848 sq. ft.
Days on Website:
ACCESS Days on Website
|
|
|
|
|
|
|
|
|
|
|
Light & Bright! Immaculate 2 bedroom, 2 full bath condo in the well-managed complex of Aspen Park Condos. Take the elevator up to your mint condition unit. The kitchen is well appointed wit...
View Full Comments
|
|
|
|
|
|
Courtesy of Bright Sabrina of Schmidt Realty Group Inc
|
|
|
|
|
|
|
|
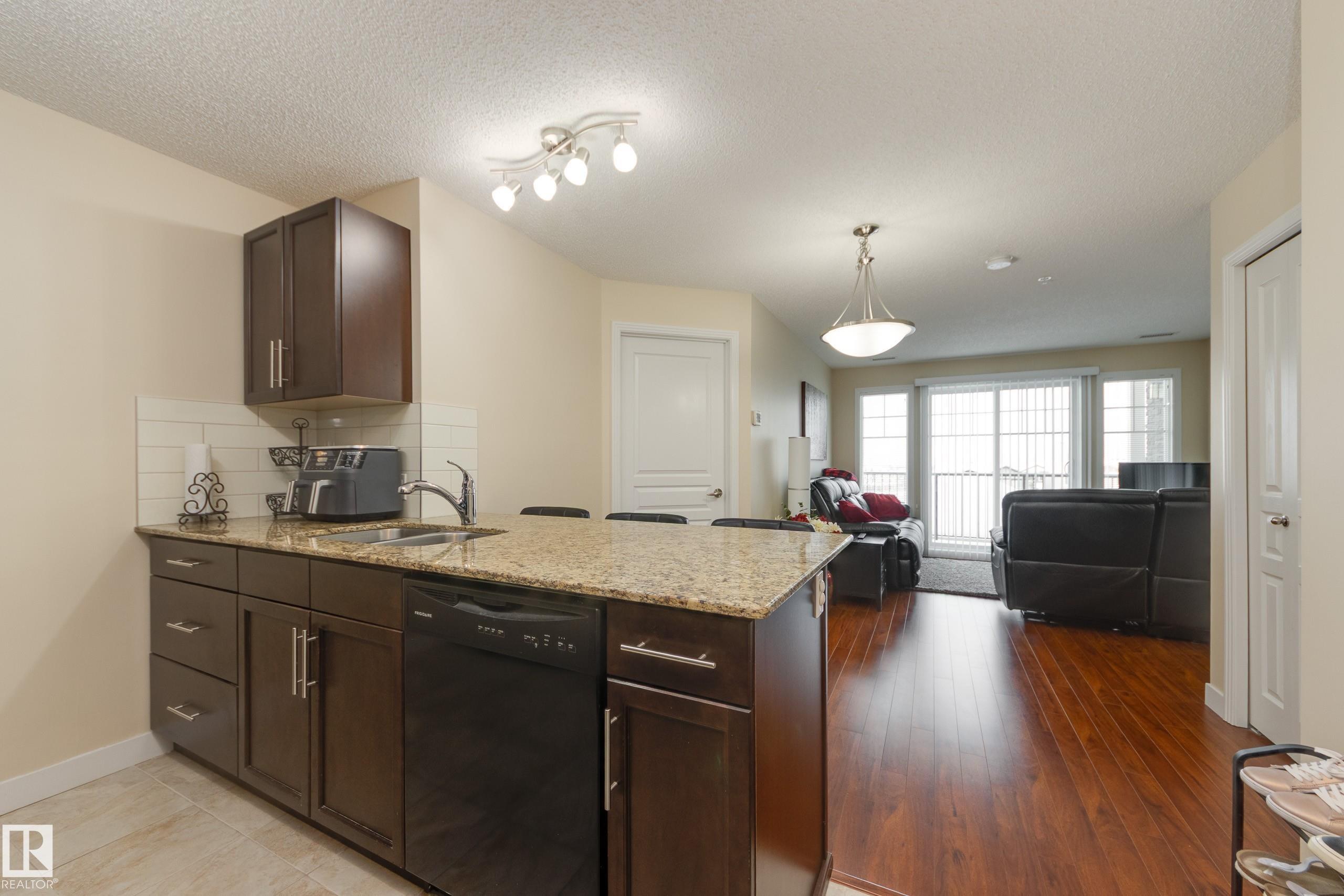 |
|
|
|
|
MLS® System #: E4467940
Address: 2216 4 AUGUSTINE Crescent
Size: 789 sq. ft.
Days on Website:
ACCESS Days on Website
|
|
|
|
|
|
|
|
|
|
|
Mint Condition!! You'll love this 2 bedroom, 2 full bath condo in the well-managed Aspen Park complex. Take the elevator up to your light & bright unit & step inside! You'll find ceramic t...
View Full Comments
|
|
|
|
|
|
Courtesy of Virk Ram of Century 21 Leading
|
|
|
|
|
|
|
|
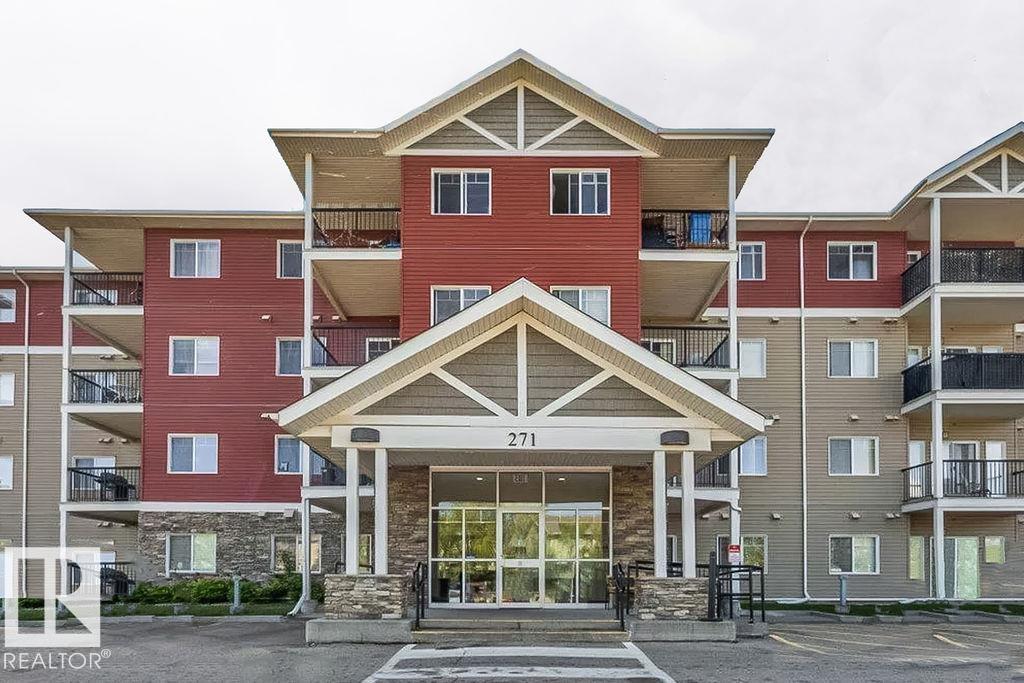 |
|
|
|
|
MLS® System #: E4469482
Address: 105 271 CHARLOTTE Way
Size: 1101 sq. ft.
Days on Website:
ACCESS Days on Website
|
|
|
|
|
|
|
|
|
|
|
Welcome to Windsore Park! This Gorgeous 1100 square foot main floor 2 bathroom, 2 bedroom plus den condo offering an open and very spacious layout. This CORNER UNIT offers ceramic tile and l...
View Full Comments
|
|
|
|
|
|
Courtesy of Dancy Colleen, Cunningham Julie of Royal LePage Prestige Realty
|
|
|
|
|
|
|
|
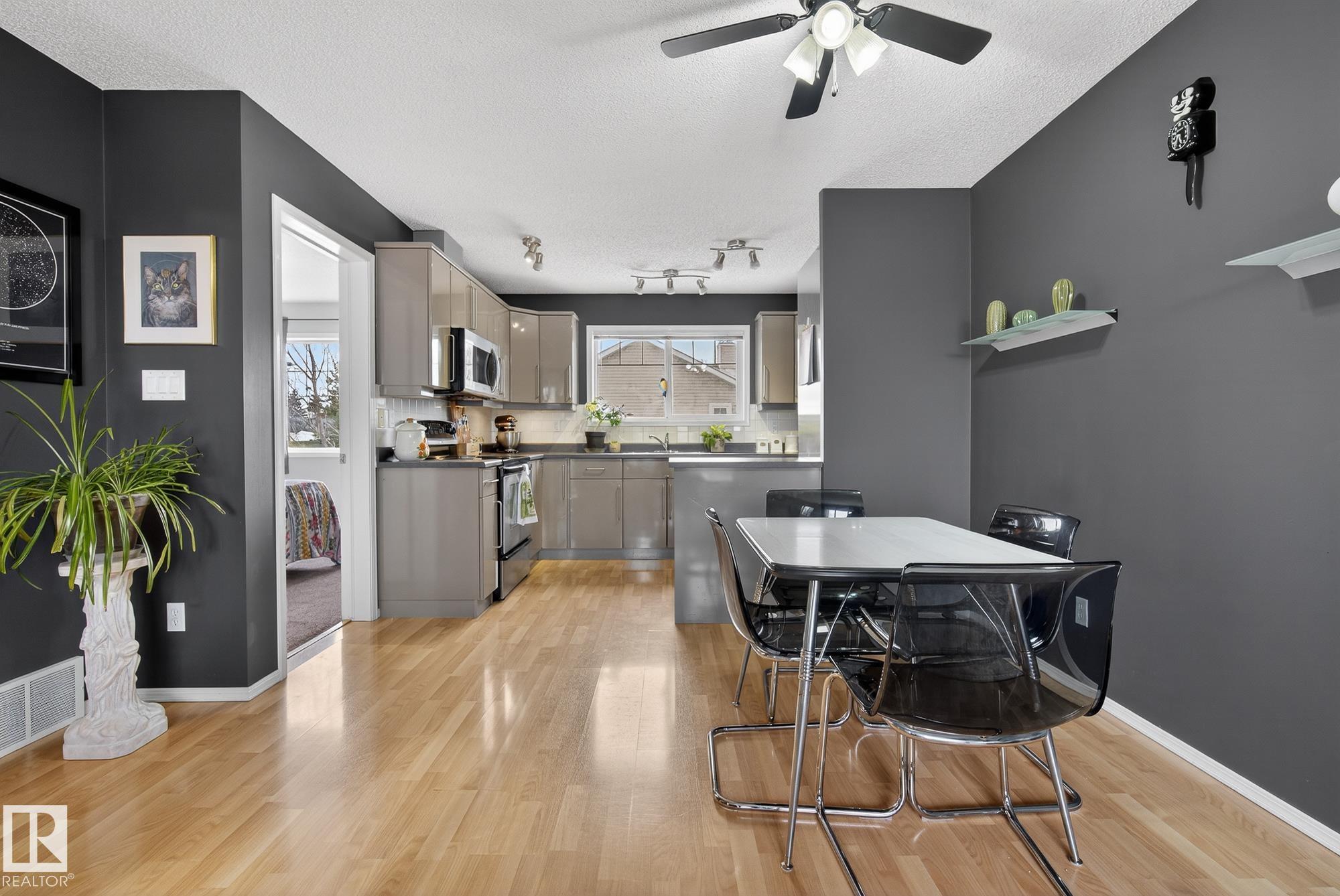 |
|
|
|
|
|
|
|
|
|
Welcome to the Lofts Lakeland Ridge! This bright and stylish 2-bedroom, 1.5-bath stacked townhouse is perfect for professionals who want low-maintenance living without sacrificing space. Sun...
View Full Comments
|
|
|
|
|
|
Courtesy of Goodwin Kim of Royal LePage Prestige Realty
|
|
|
|
|
|
|
|
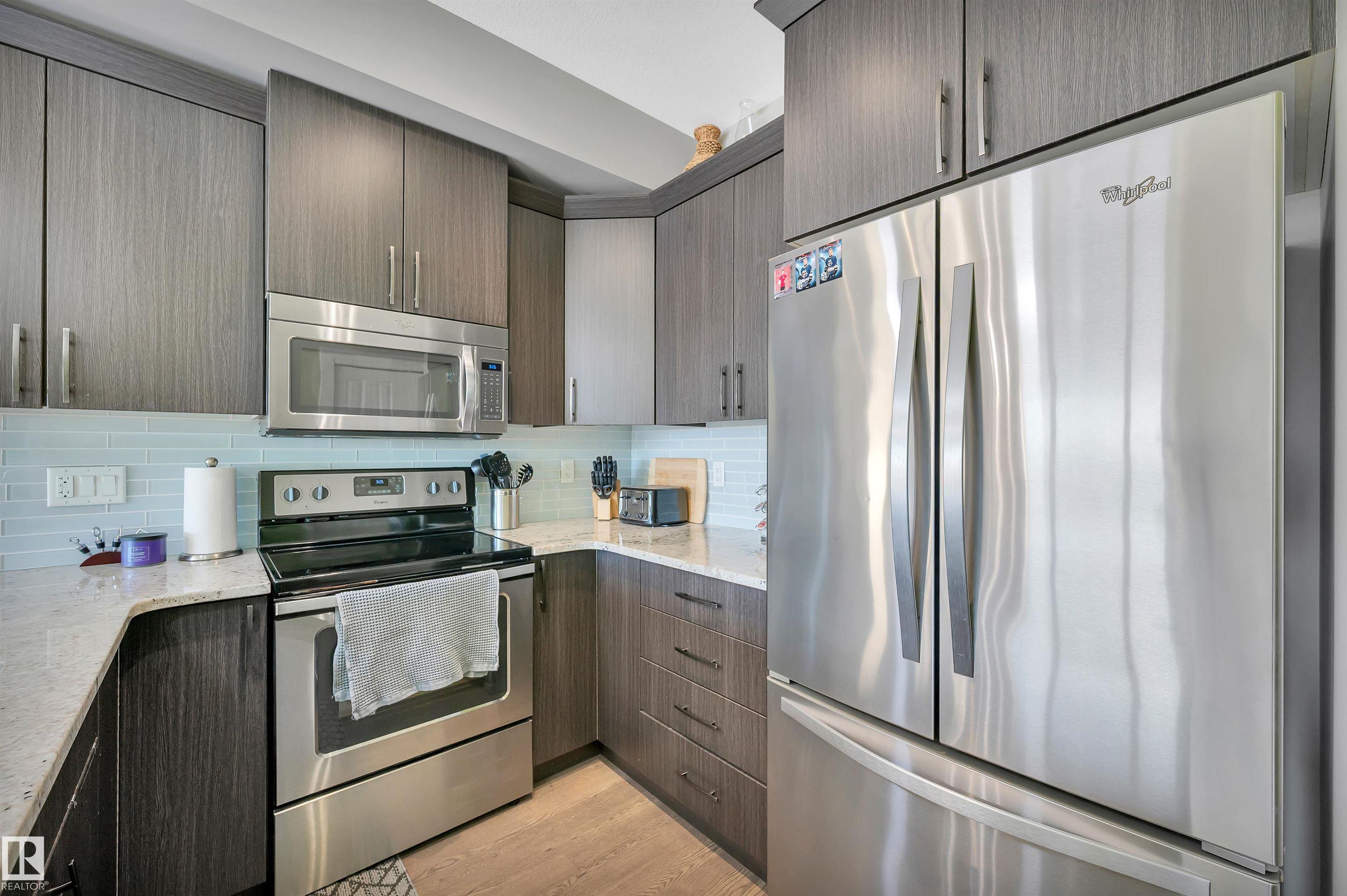 |
|
|
|
|
MLS® System #: E4470341
Address: 403 5001 ETON Boulevard
Size: 727 sq. ft.
Days on Website:
ACCESS Days on Website
|
|
|
|
|
|
|
|
|
|
|
Welcome to this beautifully maintained top-floor condo offering comfort and convenience. Enjoy the covered patio overlooking Eton Park and green space--perfect for relaxing or entertaining. ...
View Full Comments
|
|
|
|
|
|
Courtesy of Hodges Trina, Mohr Megan of RE/MAX Excellence
|
|
|
|
|
Centennial Village
|
229,900
|
|
|
|
|
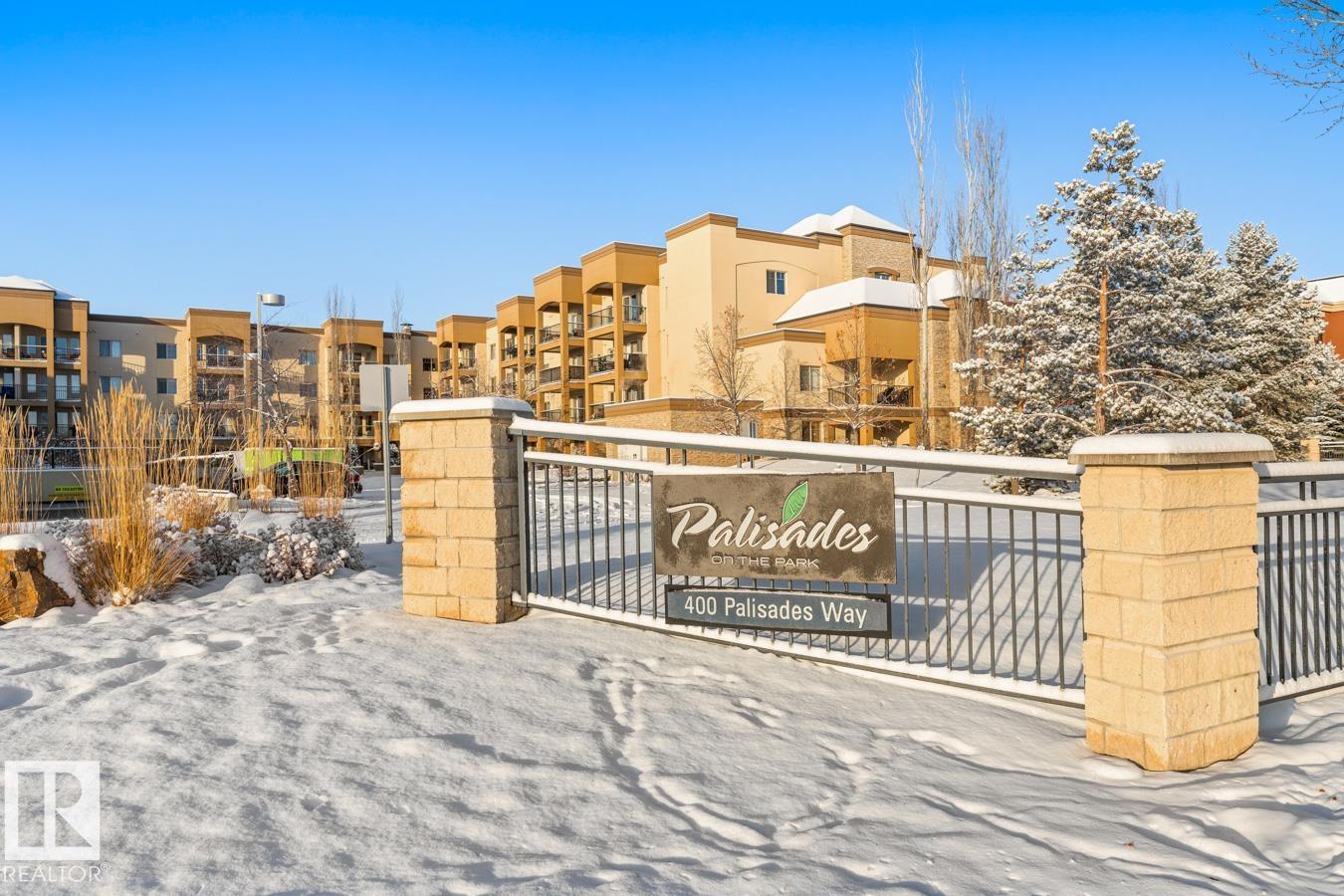 |
|
|
|
|
MLS® System #: E4471896
Address: 228 400 PALISADES Way
Size: 789 sq. ft.
Days on Website:
ACCESS Days on Website
|
|
|
|
|
|
|
|
|
|
|
Beautifully maintained and move-in ready, this home is located in the sought-after Palisades on the Park and offers 1 bedroom, a den, 1 bath, and an UNDERGROUND parking stall with storage ca...
View Full Comments
|
|
|
|
|
|
Courtesy of Sharpe Shayne of Royal LePage Noralta Real Estate
|
|
|
|
|
Centennial Village
|
228,500
|
|
|
|
|
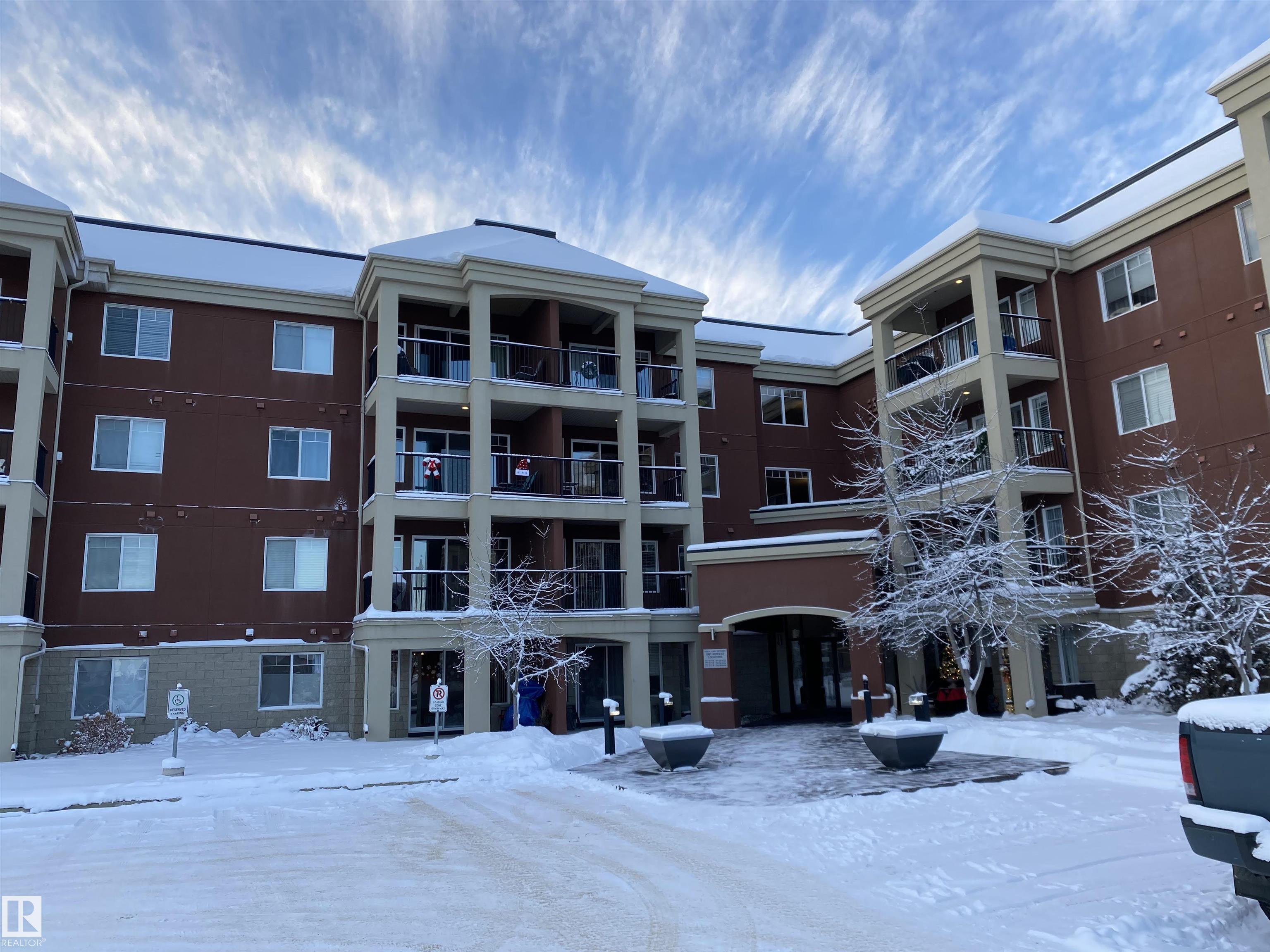 |
|
|
|
|
MLS® System #: E4471669
Address: 240 300 PALISADES Way
Size: 796 sq. ft.
Days on Website:
ACCESS Days on Website
|
|
|
|
|
|
|
|
|
|
|
Amazing location in Sherwood Park! This second-floor unit in the sought-after Palisades (300 building) offers 1 bedroom plus den in a well-maintained 18+ complex. The modern open-concept lay...
View Full Comments
|
|
|
|
|
|
|
|
|
Courtesy of Bunting Damon of The Agency North Central Alberta
|
|
|
|
|
|
|
|
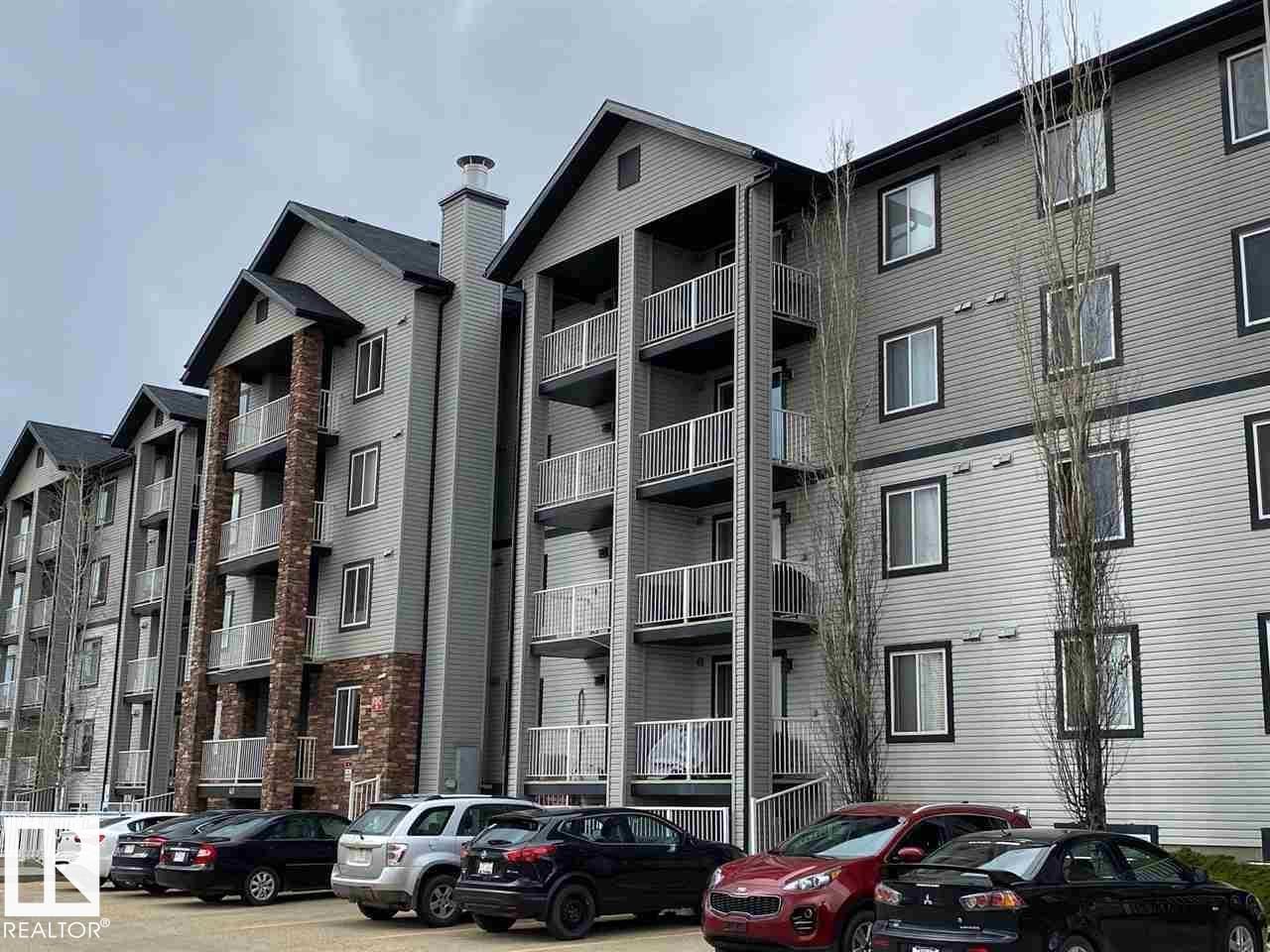 |
|
|
|
|
MLS® System #: E4472900
Address: 118 40 SUMMERWOOD Boulevard
Size: 829 sq. ft.
Days on Website:
ACCESS Days on Website
|
|
|
|
|
|
|
|
|
|
|
Don't let this opportunity pass you by - why rent when you can own! This 2 Bedroom condo has Insuite Laundry & Storage which is ideal for a 1st-time home buyer or investor. This open layout ...
View Full Comments
|
|
|
|
|
|
Courtesy of Stubbs Kim of Sotheby's International Realty Canada
|
|
|
|
|
|
|
|
 |
|
|
|
|
MLS® System #: E4468884
Address: 202 340 WOODBRIDGE Way
Size: 831 sq. ft.
Days on Website:
ACCESS Days on Website
|
|
|
|
|
|
|
|
|
|
|
Welcome to Woodbridge Manor, where convenience meets green space and natural surroundings. This two-bedroom unit is located on the second floor, offering an open-concept dining and living ar...
View Full Comments
|
|
|
|
|
|
Courtesy of Sidhu Jim of Century 21 All Stars Realty Ltd
|
|
|
|
|
North Cooking Lake
|
120,000
|
|
|
|
|
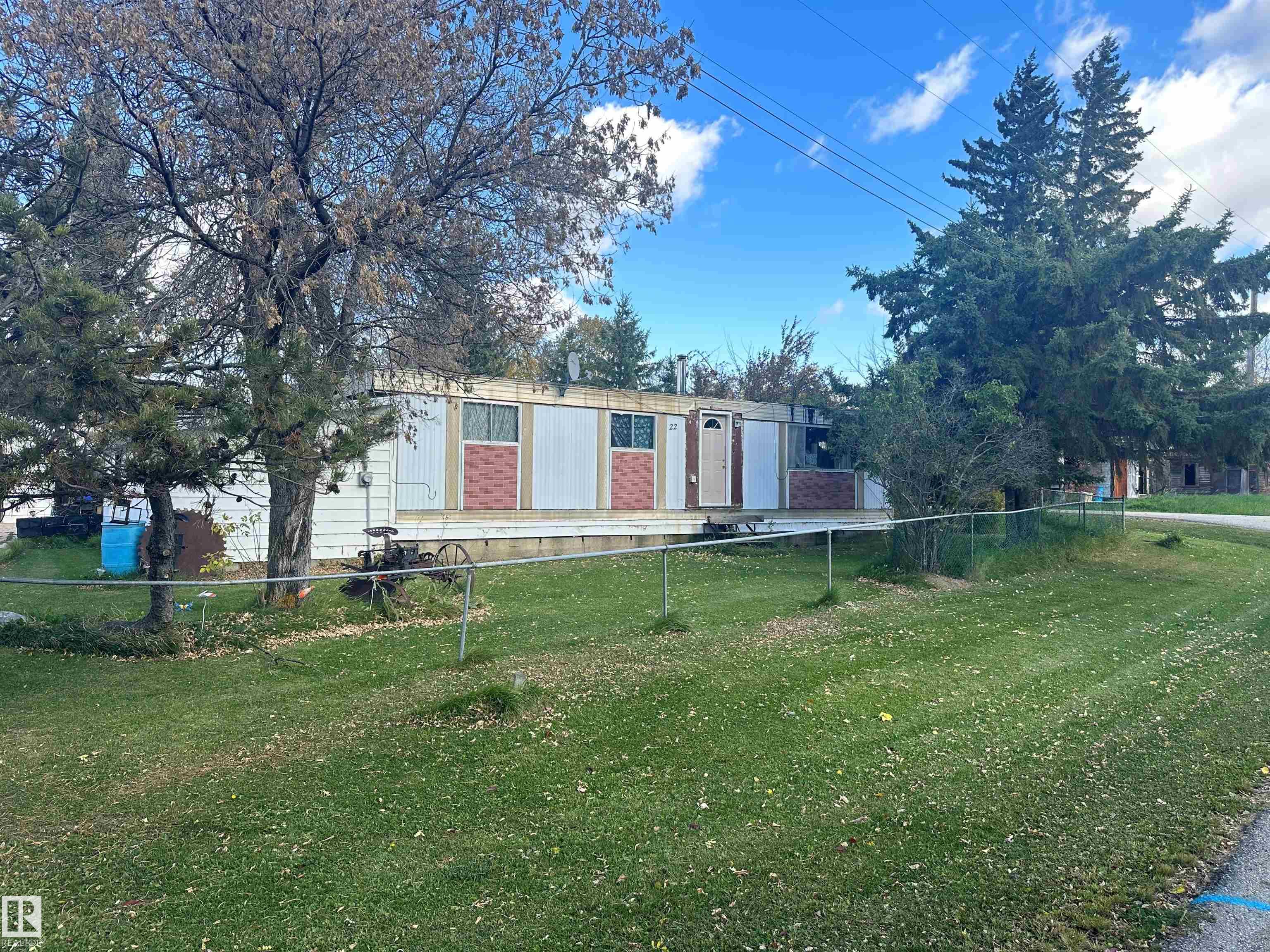 |
|
|
 |
2 |
 |
1.0 |
|
|
|
MLS® System #: E4471300
Address: #22A 20575 WYE Road
Size: 1304 sq. ft.
Days on Website:
ACCESS Days on Website
|
|
|
|
|
|
|
|
|
|
|
Foreclosure Listing - Double wide mobile home on a corner lot located in the Strathcona County Hamlet of North Cooking Late. Perfect opportunity to build your dream home on 0.4 acres of land...
View Full Comments
|
|
|
|
|


 Why Sell With Me ?
Why Sell With Me ?