|
|
Courtesy of Smith Jacquie of 2% Realty Pro
|
|
|
|
|
Regency Park (Sherwood Park)
|
514,900
|
|
|
|
|
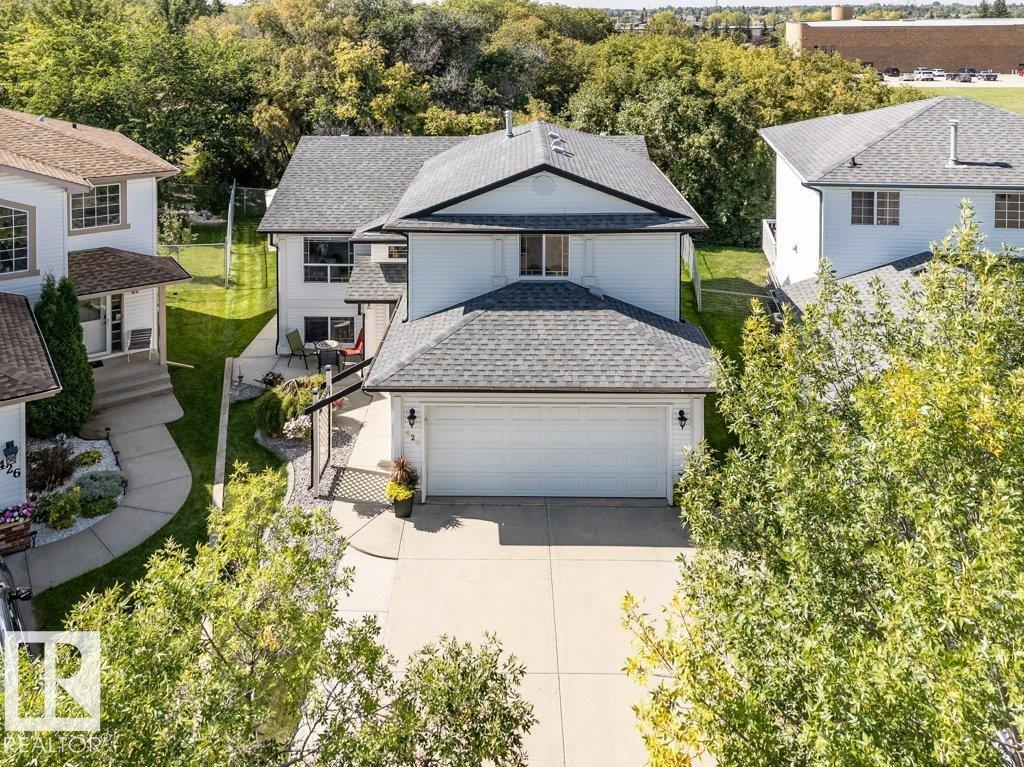 |
|
|
|
|
MLS® System #: E4455328
Address: 428 RAINBOW Crescent
Size: 1387 sq. ft.
Days on Website:
ACCESS Days on Website
|
|
|
|
|
|
|
|
|
|
|
UNBEATABLE VALUE/IMMACULATE/AIR CONDITIONED!! Nothing to do here but move in. Furnace & A/C (2023), Hot Water tank (2024), Shingles (2014) Meticulously maintained by the same owners for 20...
View Full Comments
|
|
|
|
|
|
Courtesy of Kumar Varun of RE/MAX Elite
|
|
|
|
|
|
|
|
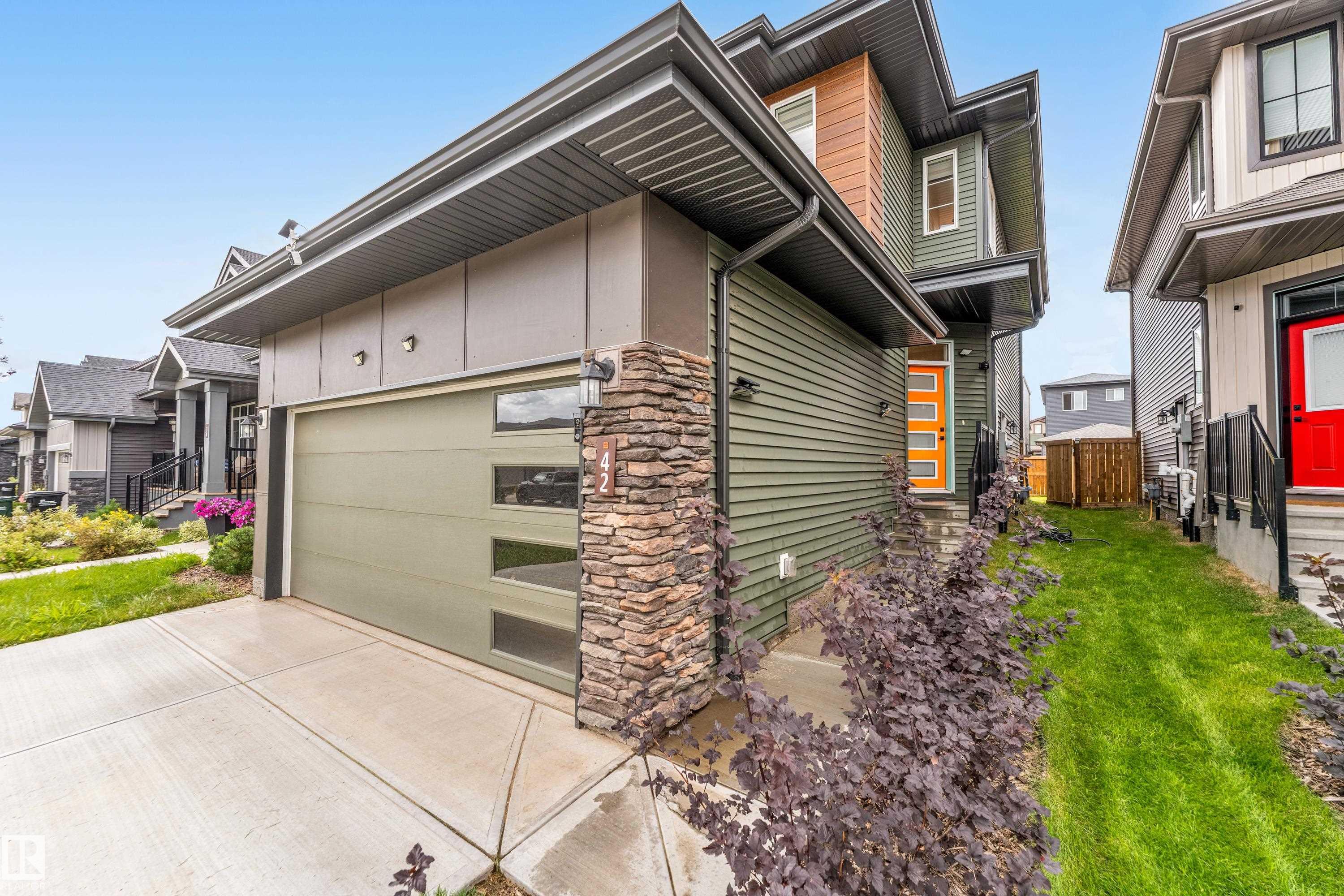 |
|
|
|
|
MLS® System #: E4454287
Address: 42 CERBAT CRESCENT Crescent
Size: 1628 sq. ft.
Days on Website:
ACCESS Days on Website
|
|
|
|
|
|
|
|
|
|
|
Welcome to this 2023-built half duplex by Rohit Communities, located in the desirable community of Cambrian. This modern home offers 3 spacious bedrooms, 2.1 bathrooms, and a front-attached ...
View Full Comments
|
|
|
|
|
|
Courtesy of Reinhardt Rick, Gannon Monte of Century 21 Masters
|
|
|
|
|
|
|
|
 |
|
|
|
|
MLS® System #: E4446977
Address: 20 CHEYENNE Crescent
Size: 1362 sq. ft.
Days on Website:
ACCESS Days on Website
|
|
|
|
|
|
|
|
|
|
|
Fantastic bungalow in convenient Sherwood Park location! This very well kept home is perfect for anyone looking for a great home in the quiet and desited neighborhood of Clover Bar Ranch. Ma...
View Full Comments
|
|
|
|
|
|
Courtesy of Engel Andrea of MaxWell Devonshire Realty
|
|
|
|
|
|
|
|
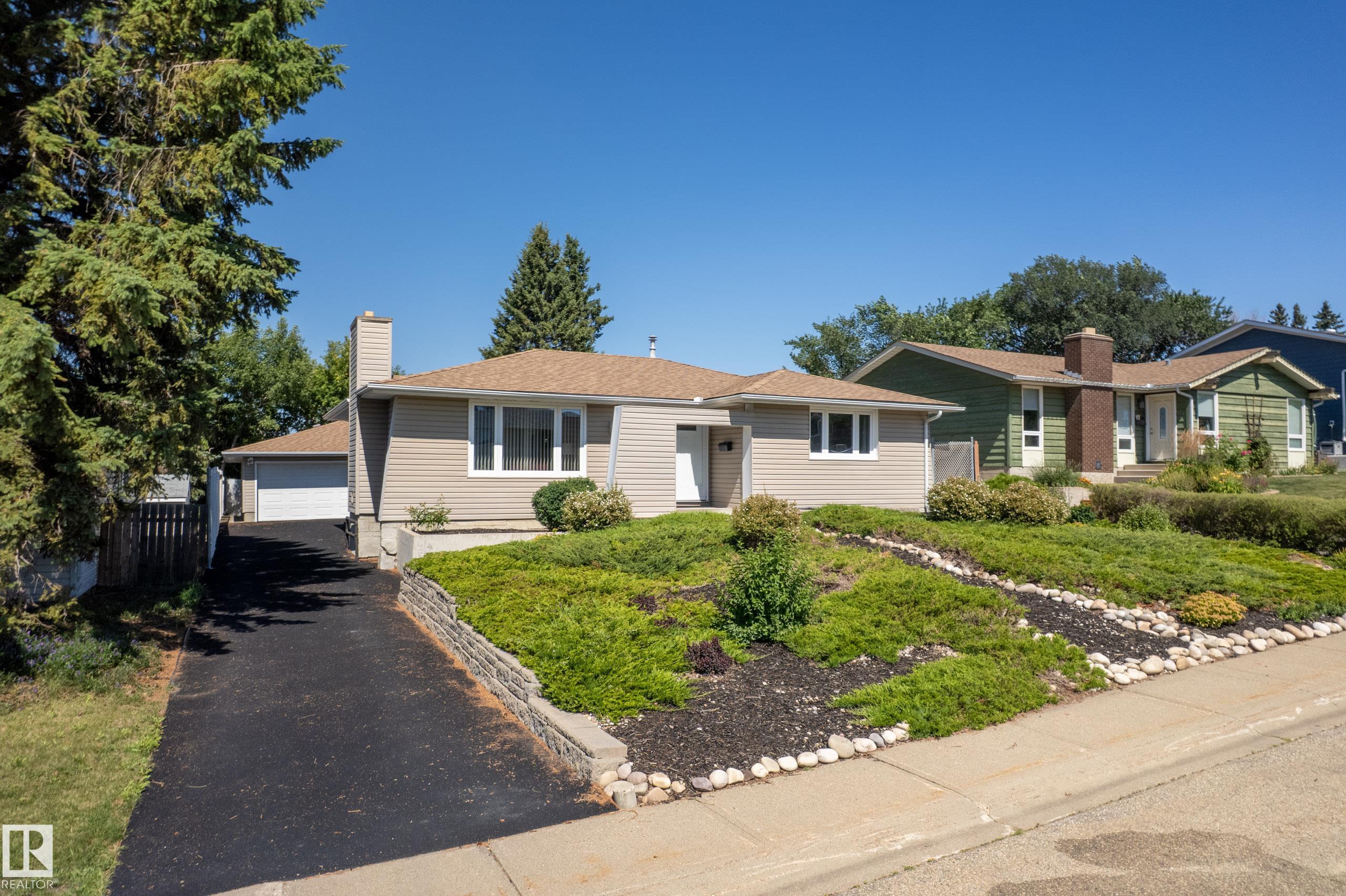 |
|
|
|
|
MLS® System #: E4454530
Address: 8 GRAVENHURST Crescent
Size: 1237 sq. ft.
Days on Website:
ACCESS Days on Website
|
|
|
|
|
|
|
|
|
|
|
First time on the market! This timeless Nu-West bungalow in ever-popular Glen Allan has been lovingly maintained & updated by the original owner. The primary bedroom boasts dual closets and ...
View Full Comments
|
|
|
|
|
|
Courtesy of Dixon Samantha of Royal LePage Prestige Realty
|
|
|
|
|
Clarkdale Meadows
|
499,900
|
|
|
|
|
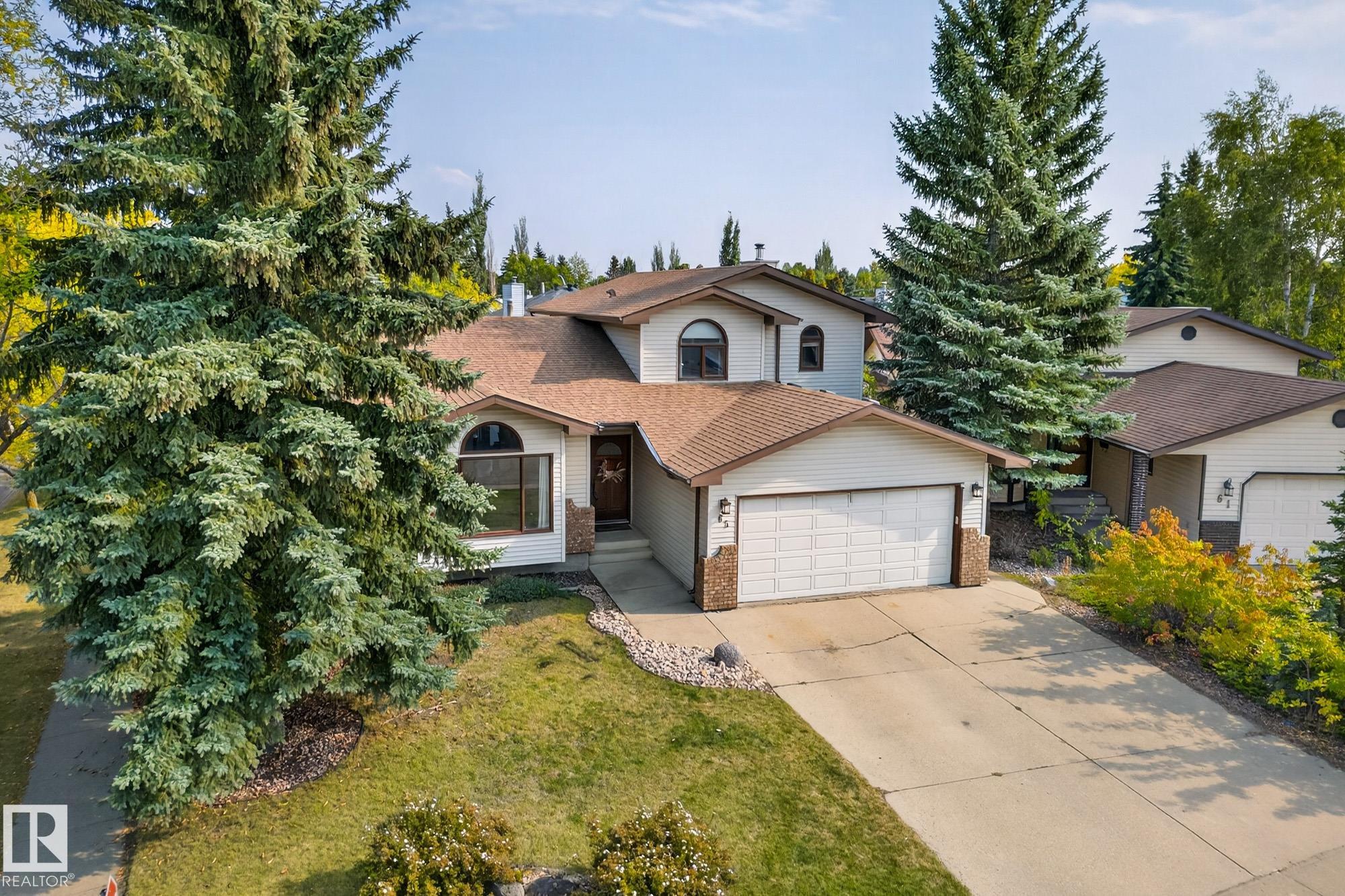 |
|
|
|
|
MLS® System #: E4457404
Address: 65 PRIMROSE Boulevard
Size: 1880 sq. ft.
Days on Website:
ACCESS Days on Website
|
|
|
|
|
|
|
|
|
|
|
Discover the perfect family home in the sought-after neighbourhood of Clarkdale Meadows! This 1.5 storey gem offers a desirable layout with plenty of space for every day living. The main flo...
View Full Comments
|
|
|
|
|
|
Courtesy of Kowalchuk Holly, Macmillan Bob of RE/MAX Elite
|
|
|
|
|
|
|
|
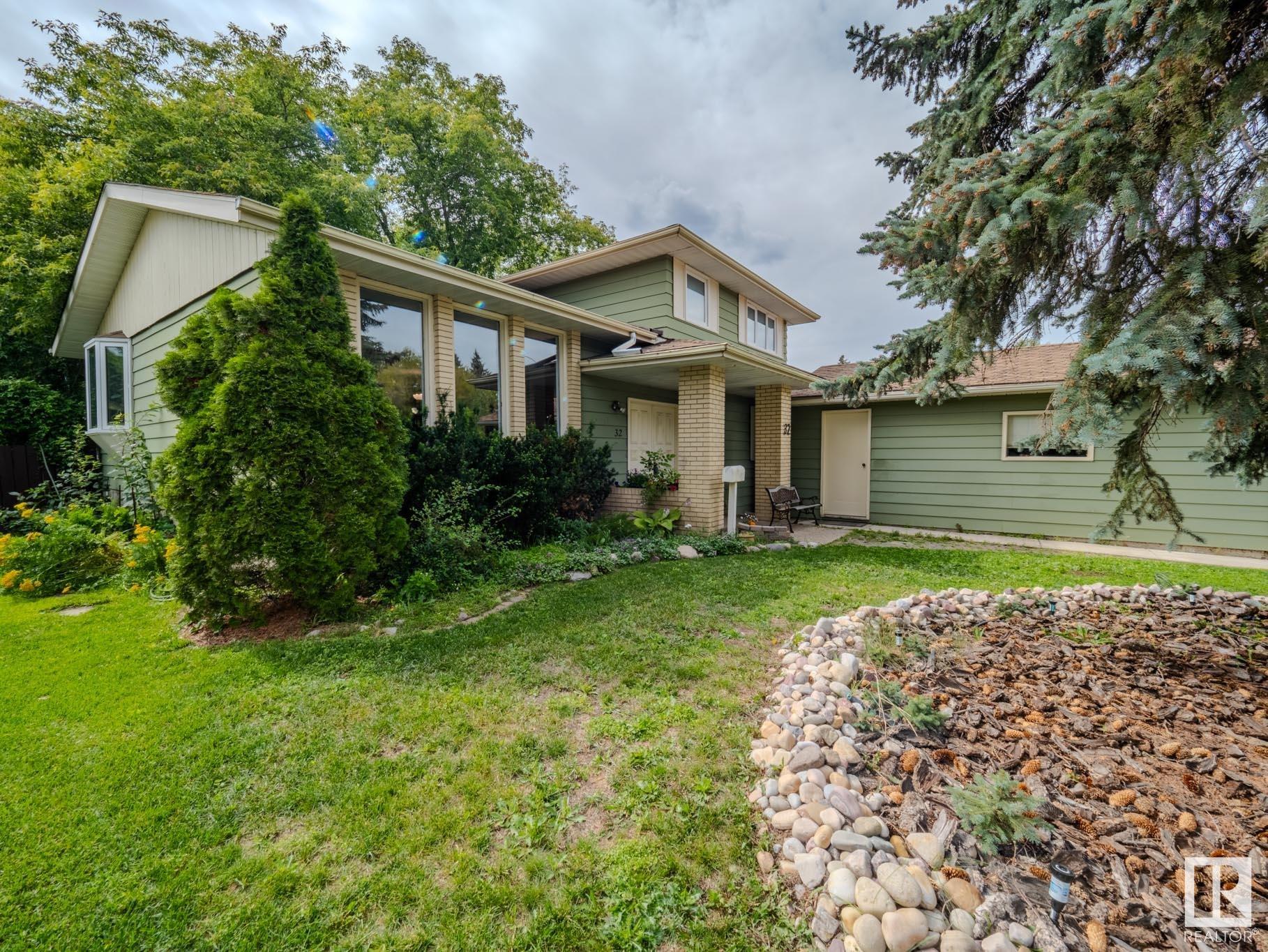 |
|
|
|
|
MLS® System #: E4449873
Address: 32 GARFIELD Crescent
Size: 1675 sq. ft.
Days on Website:
ACCESS Days on Website
|
|
|
|
|
|
|
|
|
|
|
MASSIVE YARD!...MATURE TREES...PRIVATE...IN THE HEART OF SHERWOOD PARK - CLOSE TO EVERYTHING~!WELCOME HOME!~ On the main floor, you will find a functional kitchen with white cabinets and new...
View Full Comments
|
|
|
|
|
|
Courtesy of Macmillan Jay of RE/MAX Elite
|
|
|
|
|
Grange Country Estates
|
499,702
|
|
|
|
|
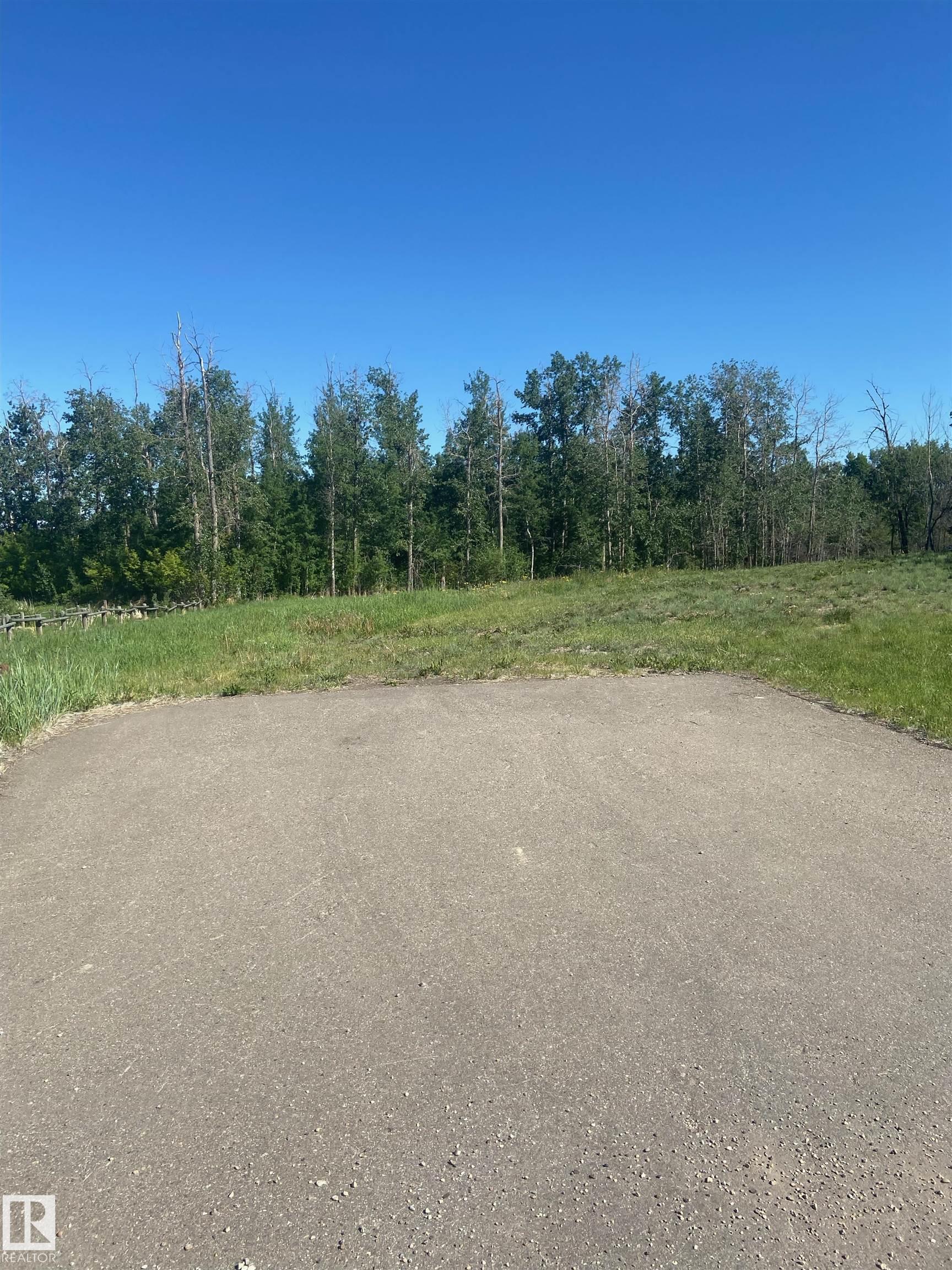 |
|
|
|
|
|
|
|
|
|
UNICORN...ONE OF THE LAST LOTS TO BUILD ON CLOSE TO SHERWOOD PARK....STUNNING EXECUTIVE ACREAGE LOCATED JUST 3 MINUTES TO Sherwood Park.... If you love wildlife you will love The Grange Coun...
View Full Comments
|
|
|
|
|
|
Courtesy of Fleming Tom, Fleming Trent of NOW Real Estate Group
|
|
|
|
|
Crystal Heights (Sherwood Park)
|
499,000
|
|
|
|
|
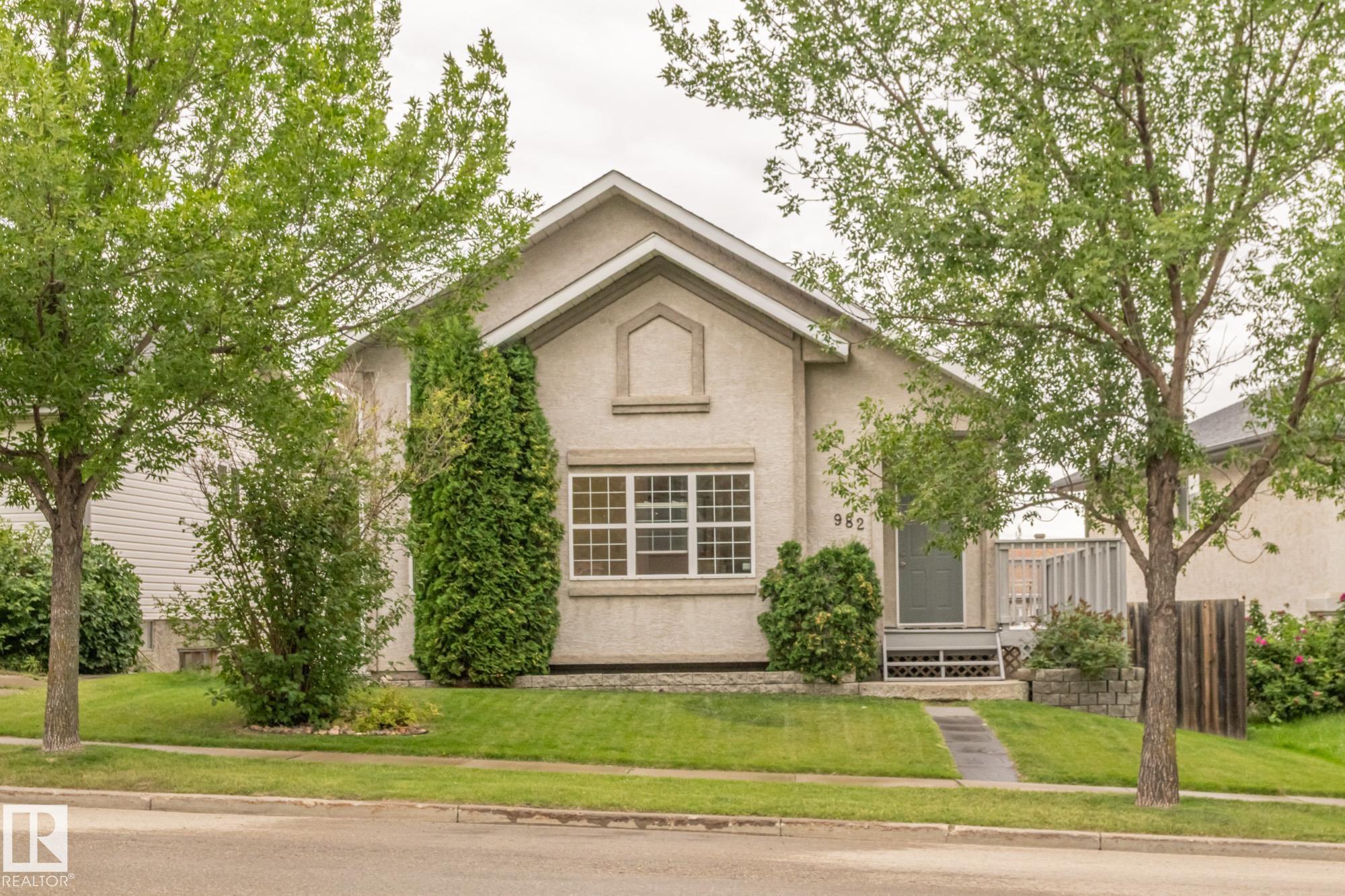 |
|
|
|
|
|
|
|
|
|
VERY UNIQUE AND WONDERFULLY UPGRADED, 3 BRM 4 LEVEL SPLIT OFFERING A GORGEOUS OPEN FLOOR PLAN WITH VAULTED CEILINGS AND 3 SEPARATE ENTERTAINING AREAS. AN EXCELLENT FAMILY PLAN. A VERY BRIGHT...
View Full Comments
|
|
|
|
|
|
Courtesy of Fahmy George, Pavesi Nia of Mozaic Realty Group
|
|
|
|
|
Hearthstone (Strathcona)
|
498,990
|
|
|
|
|
 |
|
|
|
|
MLS® System #: E4437474
Address: 1029 Helen Lavender Lane
Size: 1493 sq. ft.
Days on Website:
ACCESS Days on Website
|
|
|
|
|
|
|
|
|
|
|
SHOWHOME! PARK FACING! Brand New Home by Mattamy Homes in the master planned community of Hearthstone. This stunning RIPLEY END townhome offers 3 bedrooms and 2 1/2 bathrooms. The open conce...
View Full Comments
|
|
|
|
|
|
Courtesy of Karout Wally of Royal Lepage Arteam Realty
|
|
|
|
|
|
|
|
 |
|
|
|
|
MLS® System #: E4426154
Address: 175 Savoy Crescent
Size: 1607 sq. ft.
Days on Website:
ACCESS Days on Website
|
|
|
|
|
|
|
|
|
|
|
Welcome to the "Belgravia" built by the award-winning builder Pacesetter Homes. This is the perfect place and is perfect for a young couple of a young family. Beautiful parks and green space...
View Full Comments
|
|
|
|
|
|
Courtesy of Karout Wally of Royal Lepage Arteam Realty
|
|
|
|
|
|
|
|
 |
|
|
|
|
MLS® System #: E4426156
Address: 259 Savoy Crescent
Size: 1607 sq. ft.
Days on Website:
ACCESS Days on Website
|
|
|
|
|
|
|
|
|
|
|
Welcome to the "Belgravia" built by the award-winning builder Pacesetter Homes. This is the perfect place and is perfect for a young couple of a young family. Beautiful parks and green space...
View Full Comments
|
|
|
|
|
|
|
|
|
Courtesy of Van Dyk Amy, Boddez Andrea of Royal LePage Prestige Realty
|
|
|
|
|
|
|
|
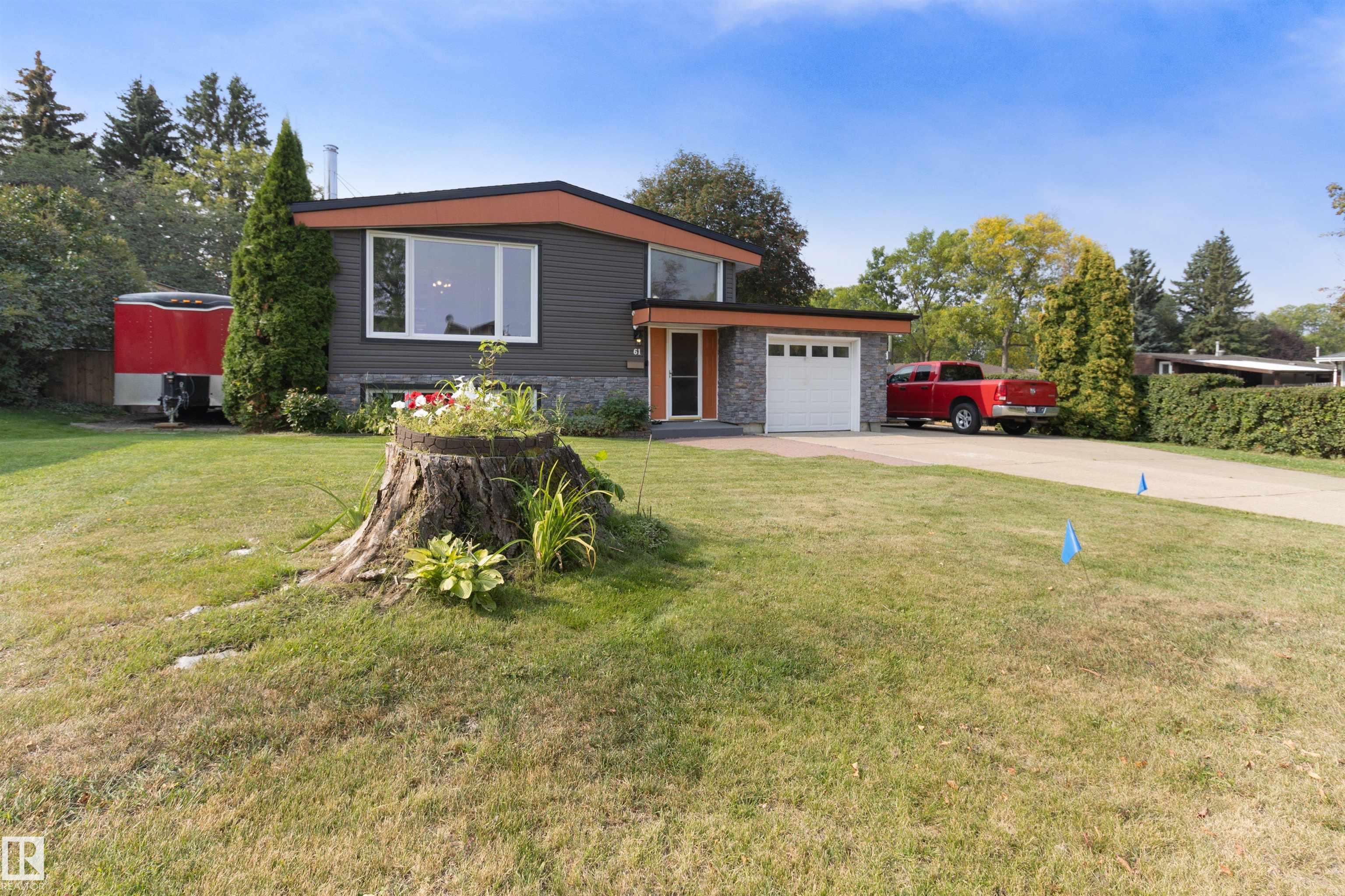 |
|
|
|
|
|
|
|
|
|
Welcome to this well-maintained bi-level in the heart of Sherwood Heights, complete with a legal, permitted basement suite. The main level features an open-concept kitchen and living area, a...
View Full Comments
|
|
|
|
|
|
Courtesy of Cooper Nicole of Royal LePage Noralta Real Estate
|
|
|
|
|
|
|
|
 |
|
|
|
|
|
|
|
|
|
Fully-developed 2-storey single-family home on a gorgeous tree-lined street in Davidson Creek. All major systems are new: furnace & central A/C (2024), windows & doors (2024), and vinyl fenc...
View Full Comments
|
|
|
|
|
|
Courtesy of Mohr Megan, Hodges Trina of RE/MAX Excellence
|
|
|
|
|
|
|
|
 |
|
|
|
|
|
|
|
|
|
Steps away from CAMBRIAN PLAYGROUND, you will find this 1565sqft, 2 Storey home featuring 3 bdrms, 2.5 baths & DOUBLE garage. The NeoClassical Revival design style & The Landon by award-winn...
View Full Comments
|
|
|
|
|
|
Courtesy of Mohr Megan, Hodges Trina of RE/MAX Excellence
|
|
|
|
|
|
|
|
 |
|
|
|
|
MLS® System #: E4445333
Address: 112 Catria Point(e)
Size: 1564 sq. ft.
Days on Website:
ACCESS Days on Website
|
|
|
|
|
|
|
|
|
|
|
Steps away from CAMBRIAN PLAYGROUND, you will find this 1565sqft, 2 Storey home featuring 3 bdrms, 2.5 baths & DOUBLE garage. The Ethereal Zen design style & The Landon by award-winning buil...
View Full Comments
|
|
|
|
|
|
Courtesy of Tarabay Sonia of RE/MAX Elite
|
|
|
|
|
|
|
|
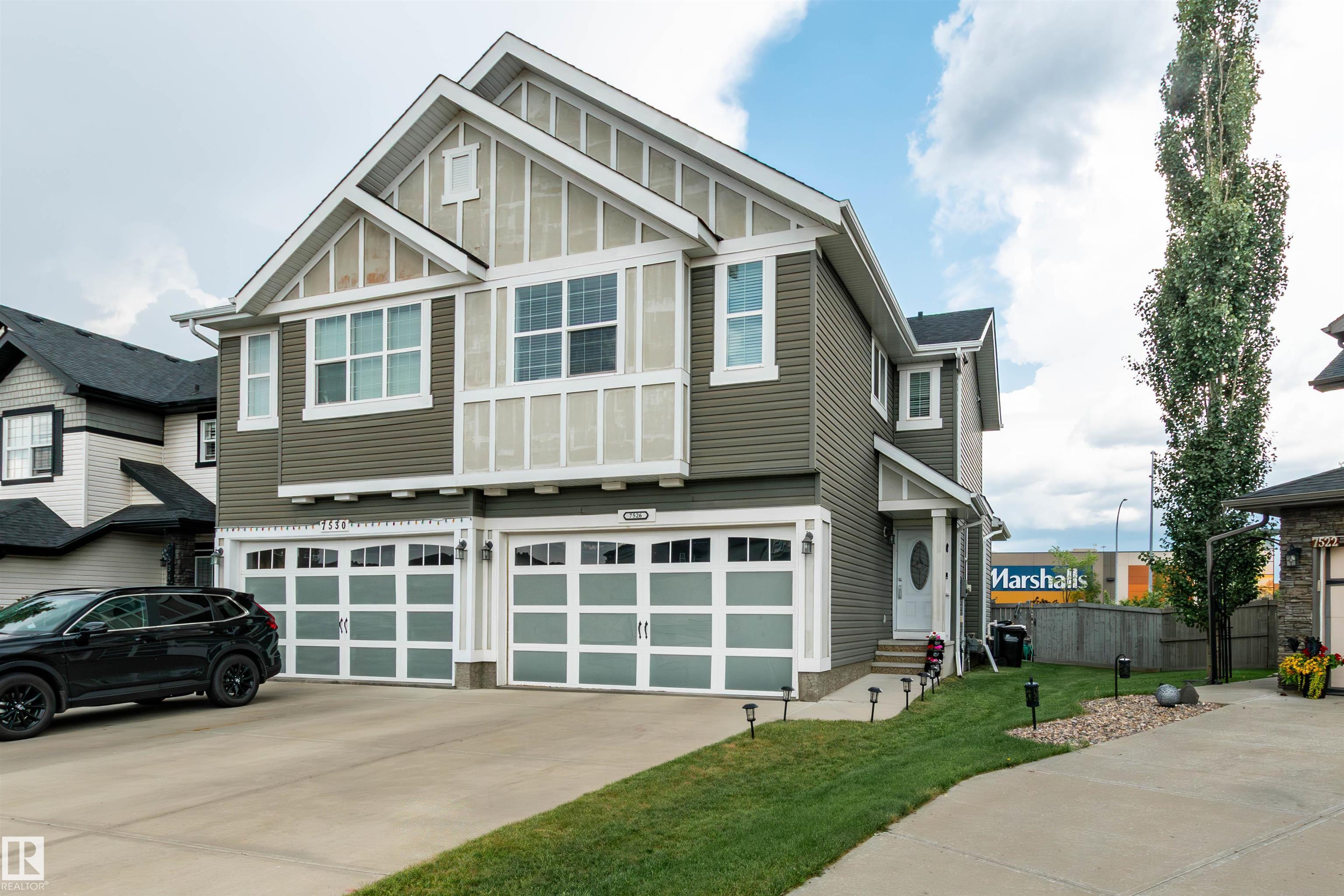 |
|
|
|
|
MLS® System #: E4456144
Address: 7526 ELLESMERE Way
Size: 1537 sq. ft.
Days on Website:
ACCESS Days on Website
|
|
|
|
|
|
|
|
|
|
|
BEAUTIFUL HALF DUPLEX IN EMERALD HILLS! DOUBLE ATTACHED GARAGE! This lovely home features a modern and open floor plan with 1536 square feet plus a FULLY FINISHED BASEMENT! Spacious living r...
View Full Comments
|
|
|
|
|
|
Courtesy of Mohr Megan, Hodges Trina of RE/MAX Excellence
|
|
|
|
|
|
|
|
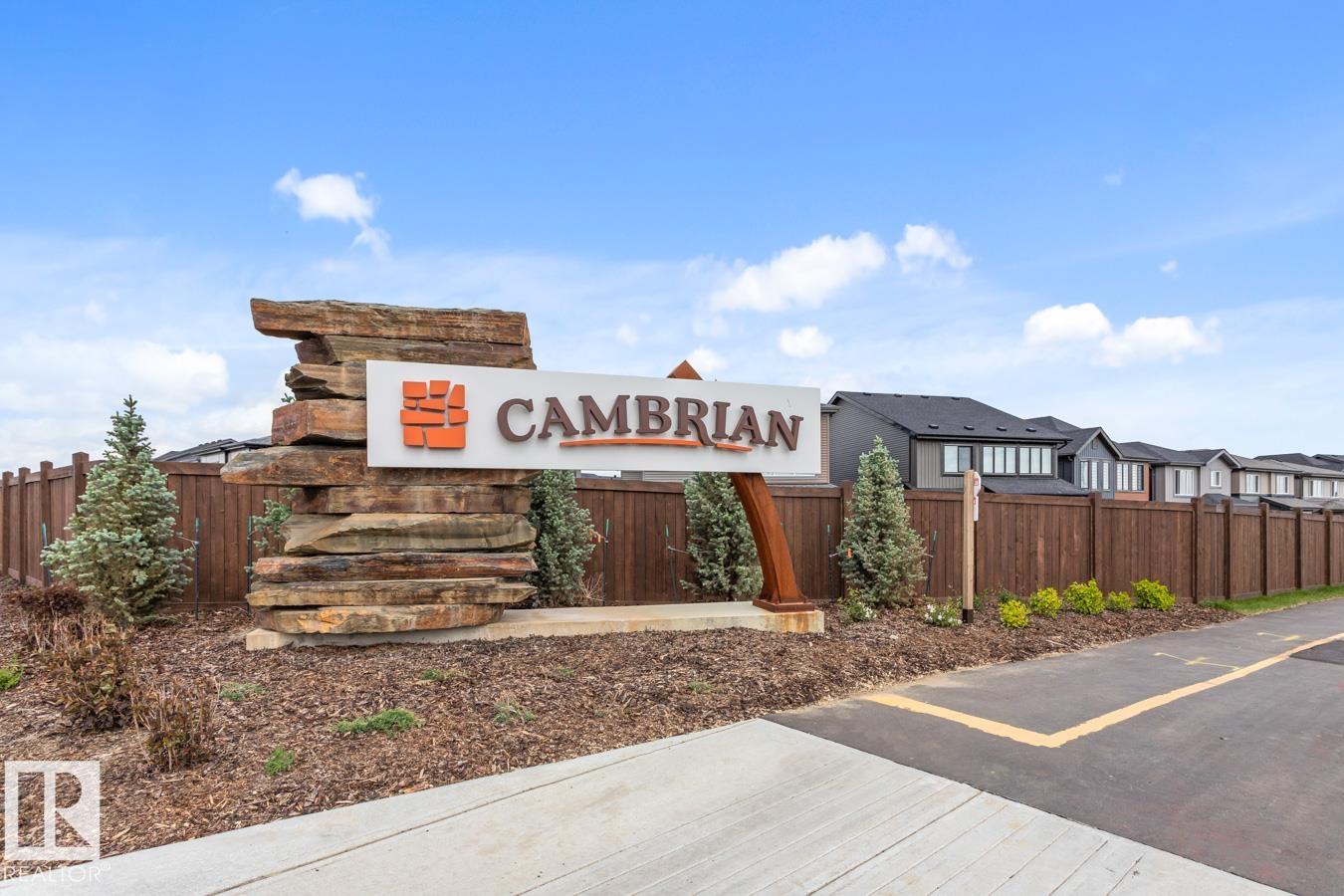 |
|
|
|
|
|
|
|
|
|
Steps away from CAMBRIAN PLAYGROUND, you will find this 1565sqft, 2 Storey home featuring 3 bdrms, 2.5 baths & DOUBLE garage. The Ethereal Zen design style & The Landon by award-winning buil...
View Full Comments
|
|
|
|
|
|
Courtesy of Suchan Tyler of RE/MAX River City
|
|
|
|
|
|
|
|
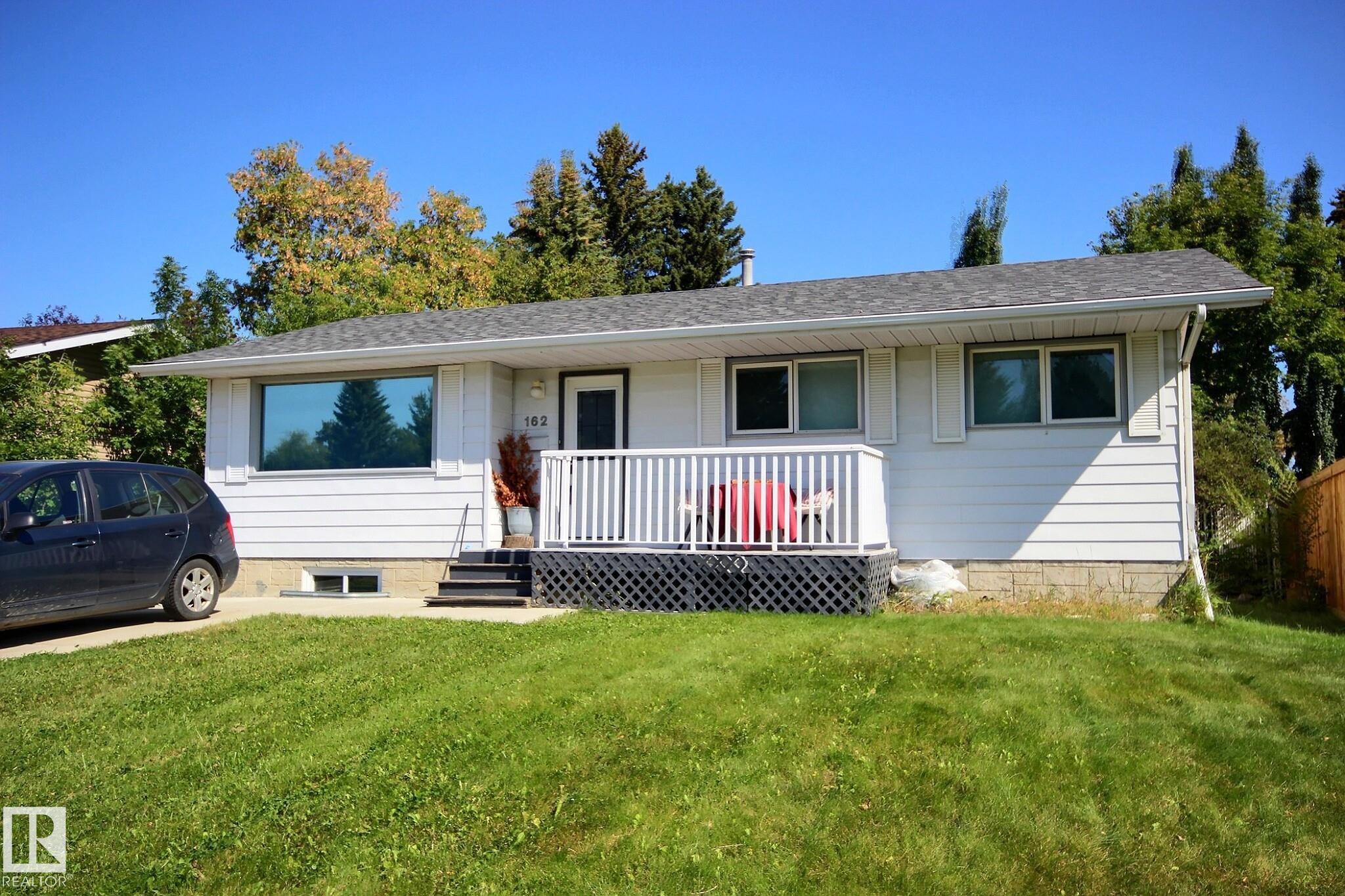 |
|
|
|
|
|
|
|
|
|
INVESTMENT OPPORTUNITY! Gem of a rental with LEGAL Basement Suite and Double Detached garage in the heart of Sherwood Park. Long term tenants (both 4+ years and counting) to be assumed by bu...
View Full Comments
|
|
|
|
|
|
Courtesy of Singh Prabhjot, Kailey Malkeet of Century 21 All Stars Realty Ltd
|
|
|
|
|
|
|
|
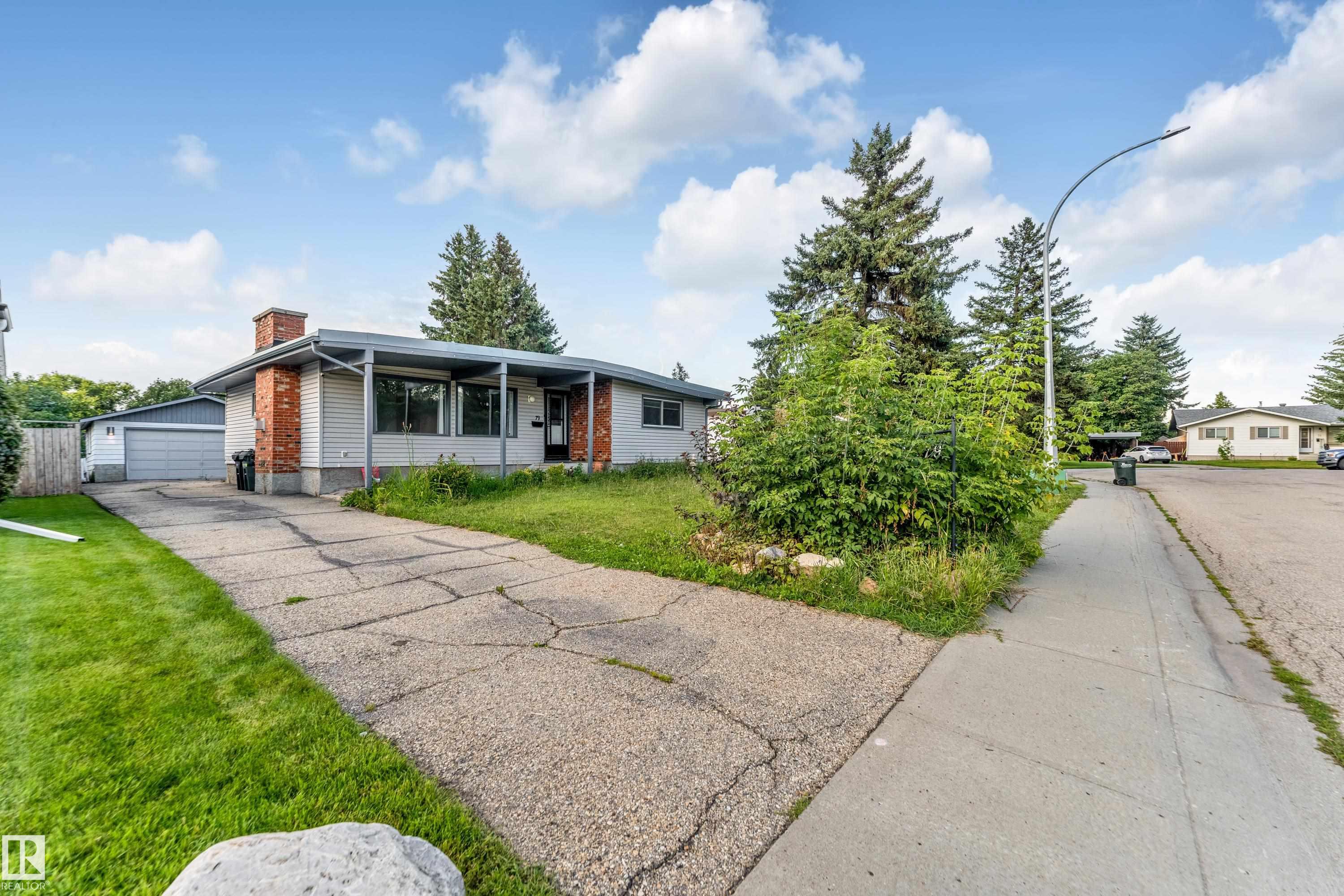 |
|
|
|
|
|
|
|
|
|
Welcome to this charming bungalow in the sought-after community of Glen Allan. Featuring 4 spacious bedrooms and 3 full bathrooms, this home is perfect for families looking for comfort and f...
View Full Comments
|
|
|
|
|
|
Courtesy of Berg Kayla, Smith Brad of Royal LePage Prestige Realty
|
|
|
|
|
|
|
|
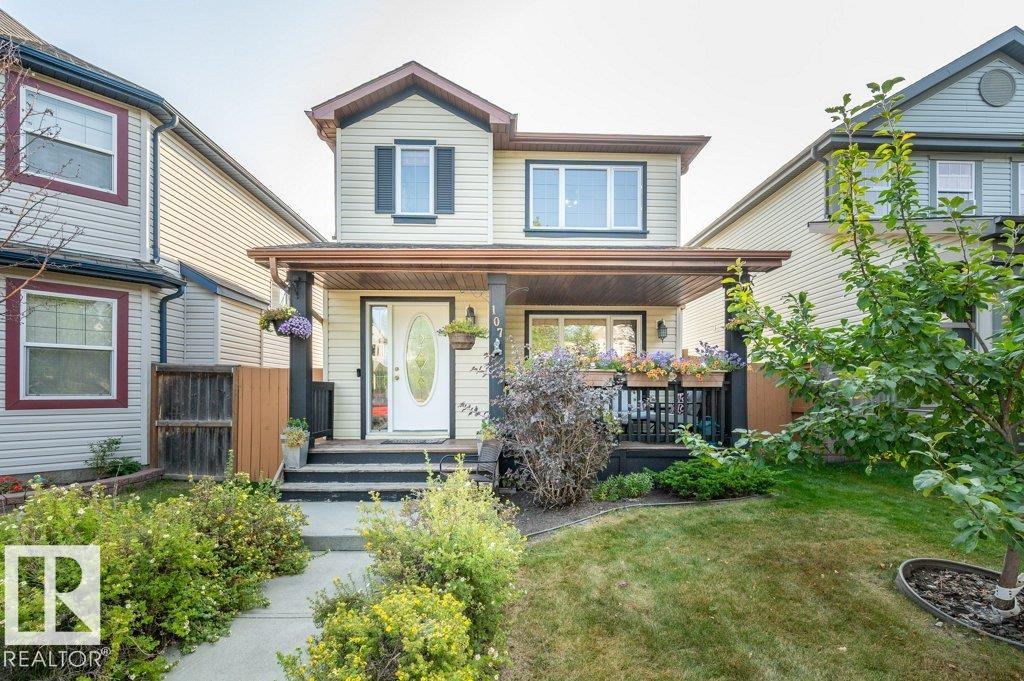 |
|
|
|
|
MLS® System #: E4457131
Address: 107 SUMMERWOOD Drive
Size: 1308 sq. ft.
Days on Website:
ACCESS Days on Website
|
|
|
|
|
|
|
|
|
|
|
Welcome to this immaculately cared for home in the sought-after neighbourhood of Summerwood. This 1,308 sqft, detached home offers 4 bedrooms, 3.5 bathrooms and double garage. The main floor...
View Full Comments
|
|
|
|
|
|
Courtesy of McDonald Ryan of Century 21 Masters
|
|
|
|
|
|
|
|
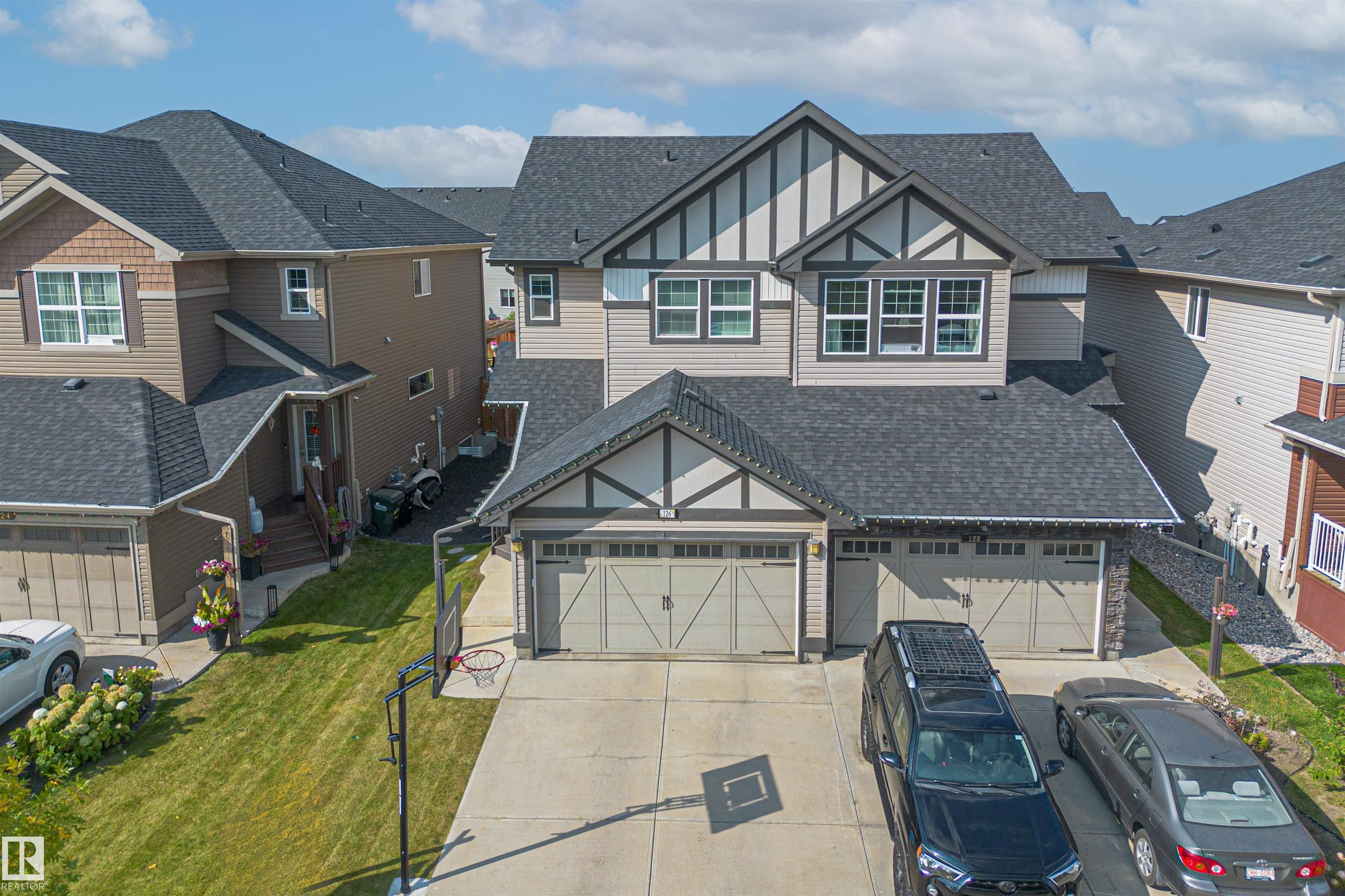 |
|
|
|
|
|
|
|
|
|
Beautifully updated and move-in ready, this 3-bedroom, 4-bathroom half duplex offers style, space, and functionality, with no condo fees! The open-concept main floor features luxury vinyl pl...
View Full Comments
|
|
|
|
|
|
|
|
|
Courtesy of Holubitsky Linda, Hodges Trina of RE/MAX Excellence
|
|
|
|
|
Regency Park (Sherwood Park)
|
484,900
|
|
|
|
|
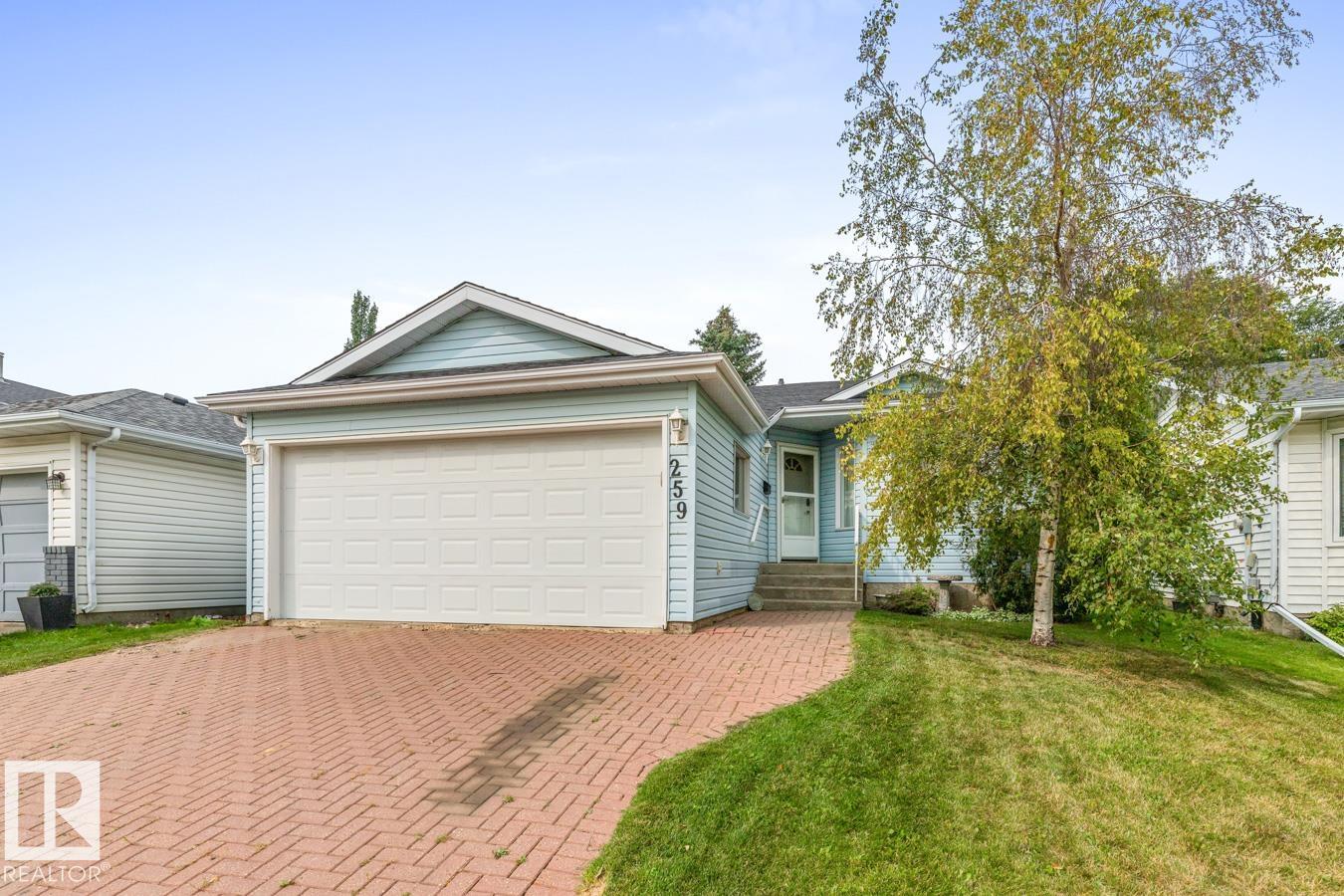 |
|
|
|
|
|
|
|
|
|
This beautifully updated bungalow in Regency Park offers 4 bedrooms, 3 baths, AC, and an unbeatable location just steps from parks, trails, schools, and shopping. New vinyl plank flooring we...
View Full Comments
|
|
|
|
|
|
Courtesy of Unrau Matthew of Park Realty
|
|
|
|
|
Brentwood (Sherwood Park)
|
479,900
|
|
|
|
|
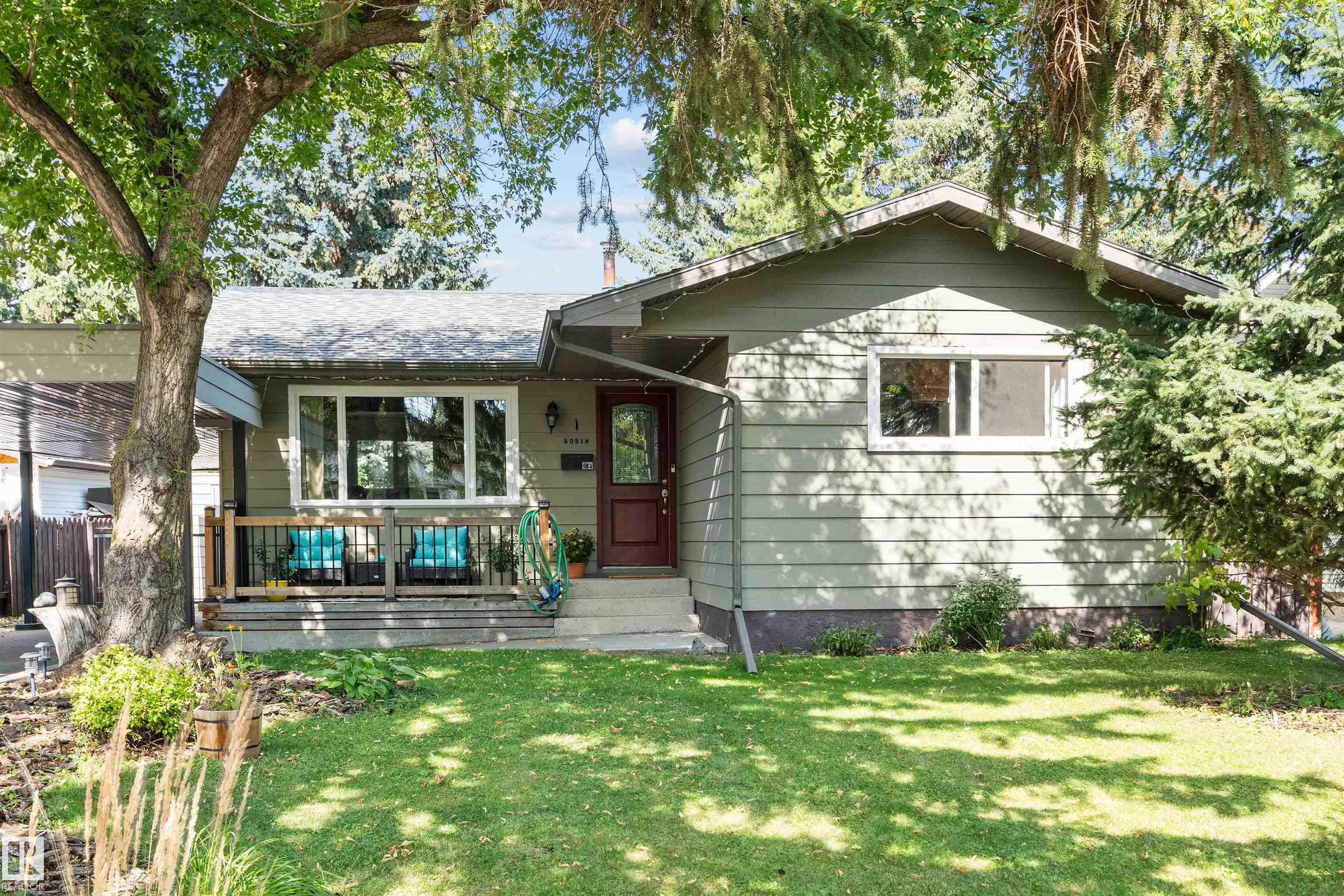 |
|
|
|
|
|
|
|
|
|
Step into this stunningly upgraded bungalow that's sure to impress! The open-concept main floor is bright and stylish, featuring a showstopper kitchen with quartz countertops, large island, ...
View Full Comments
|
|
|
|
|
|
Courtesy of Sylvester Corey of Real Broker
|
|
|
|
|
|
|
|
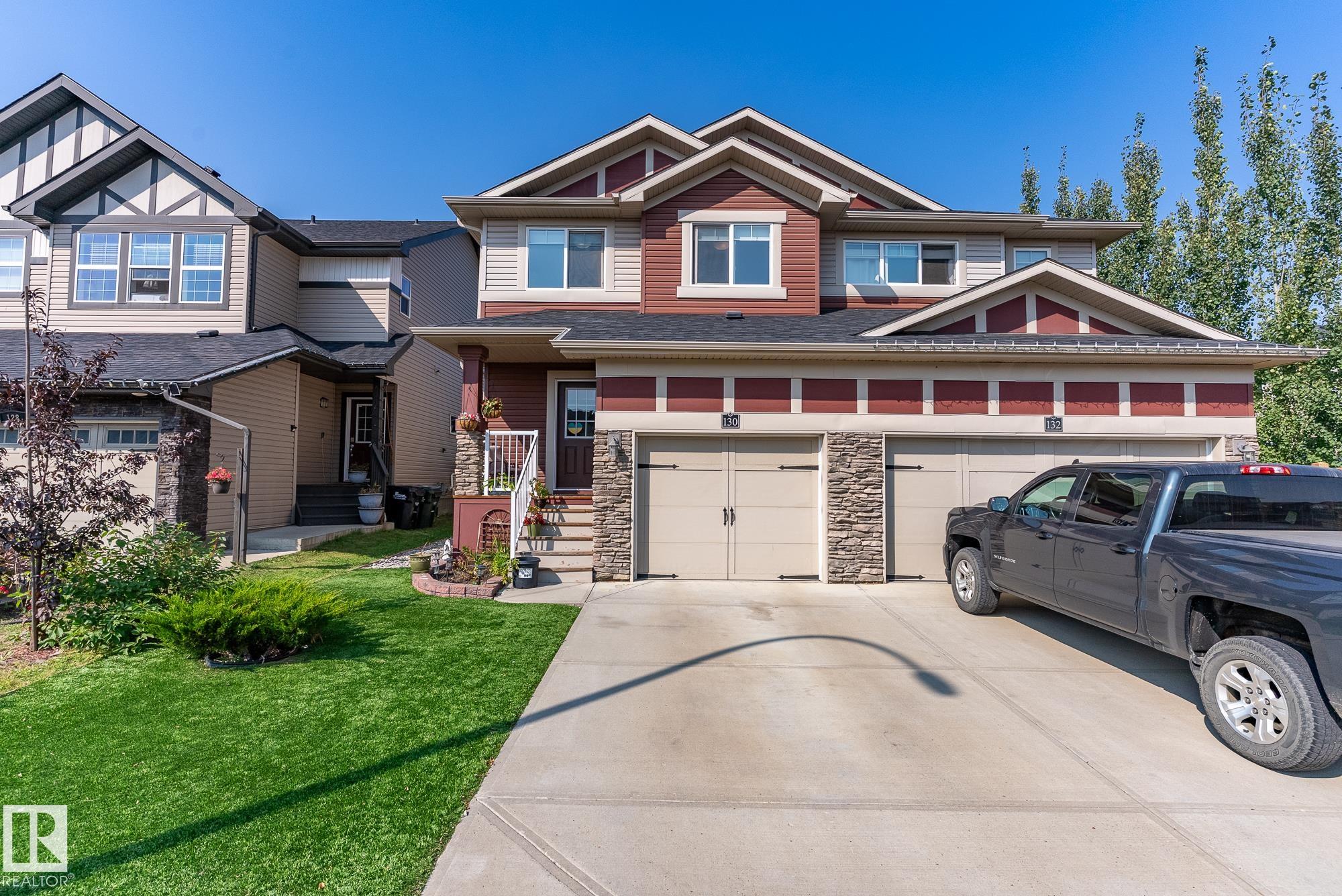 |
|
|
|
|
|
|
|
|
|
Welcome to 130 Abbey Road, nestled in the sought-after community of Aspen Trails. This bright and spacious half duplex offers 4 bedrooms, 2.5 bathrooms, and a single attached garage, making ...
View Full Comments
|
|
|
|
|
|
Courtesy of Murji Shaz of Initia Real Estate
|
|
|
|
|
|
|
|
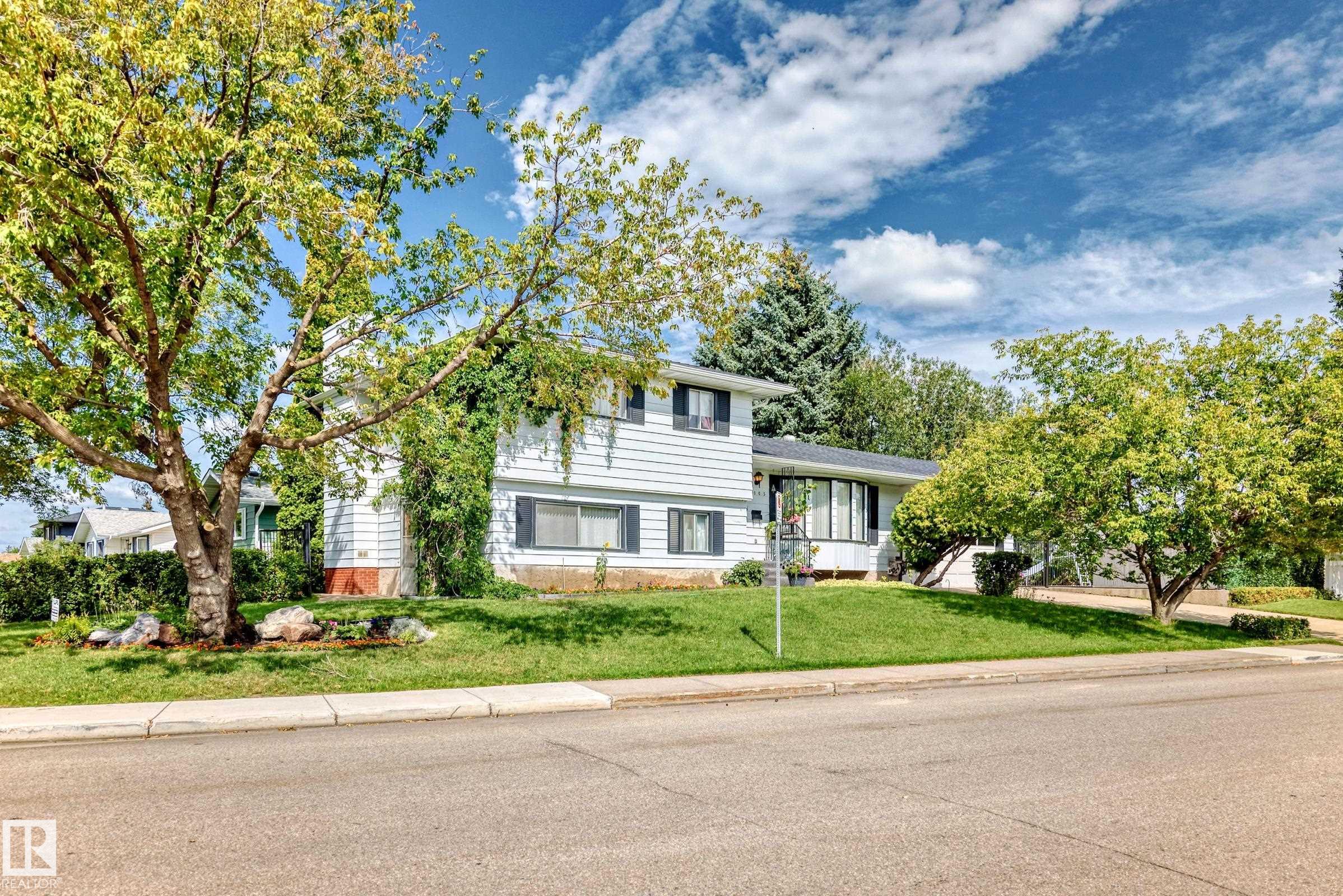 |
|
|
|
|
MLS® System #: E4454067
Address: 1005 STRATHCONA Drive
Size: 1193 sq. ft.
Days on Website:
ACCESS Days on Website
|
|
|
|
|
|
|
|
|
|
|
Welcome to this charming 3-bedroom, 3-level split home with over 2000 sq ft of living space in the highly sought-after community of Westboro, Sherwood Park. Situated on a spacious corner lot...
View Full Comments
|
|
|
|
|


 Why Sell With Me ?
Why Sell With Me ?